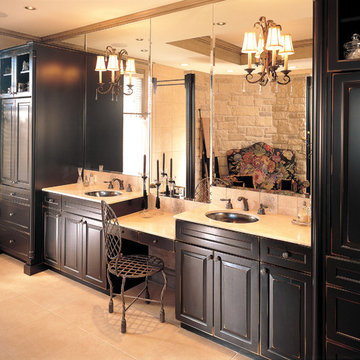8 792 foton på badrum, med skåp i slitet trä och orange skåp
Sortera efter:
Budget
Sortera efter:Populärt i dag
41 - 60 av 8 792 foton
Artikel 1 av 3
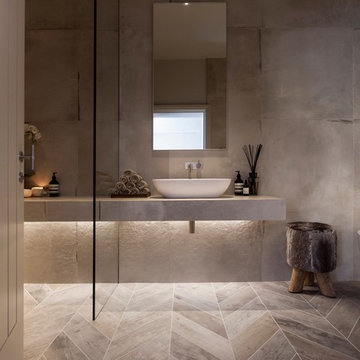
A stunning Janey Butler Interiors Bathroom Design showcasing stunning Concrete and Wood effect Porcelain Tiles, available through our Design - Studio - Showroom. Stunning profile Vola fittings and fixtures, gorgeous sculptural ceiling light and John Cullen spot lights with led alcove lighting.
Stunning floating shelf created from diamond mitrered tiles amd cut through glass detail, giving the illusion of a seperate space in the room.
Soft calming colours and textures to create a room for relaxing and oppulent sancturay.
Gorgeous crackle glaze tea lights and soft faux fur driftwood stool.
Lutron dimmable mood lighting all controlled by Crestron which has been installed in this projects interior.
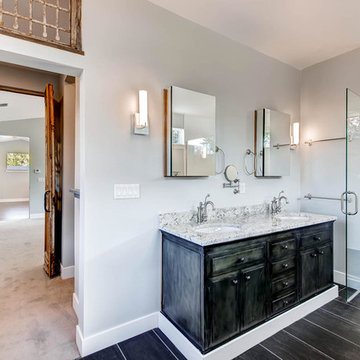
Master bath with walk in shower, bath tub, double sinks. His and her bathroom. Antique door provided by Mountain View Window & Door, trim kit and fixtures provided by Builders Appliance Center and countertops and tile provided by Brekhus Stone & Tile. Elite Industry Partners collaborated to create this house that represents all things luxury. Photograph provided by Virtuance

Julie Bourbousson
Inspiration för ett mellanstort lantligt badrum, med ett fristående handfat, skåp i slitet trä, träbänkskiva, ett badkar med tassar, en dusch/badkar-kombination, beige kakel och cementkakel
Inspiration för ett mellanstort lantligt badrum, med ett fristående handfat, skåp i slitet trä, träbänkskiva, ett badkar med tassar, en dusch/badkar-kombination, beige kakel och cementkakel
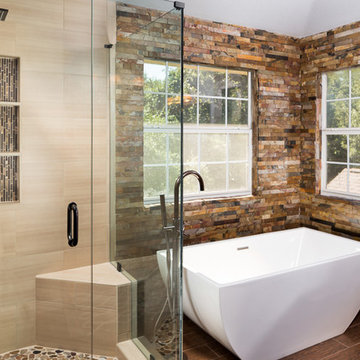
Inspiration för mellanstora klassiska beige en-suite badrum, med luckor med upphöjd panel, skåp i slitet trä, ett fristående badkar, en hörndusch, beige kakel, porslinskakel, mörkt trägolv, brunt golv och dusch med gångjärnsdörr

Adrienne DeRosa © 2014 Houzz Inc.
One of the most recent renovations is the guest bathroom, located on the first floor. Complete with a standing shower, the room successfully incorporates elements of various styles toward a harmonious end.
The vanity was a cabinet from Arhaus Furniture that was used for a store staging. Raymond and Jennifer purchased the marble top and put it on themselves. Jennifer had the lighting made by a husband-and-wife team that she found on Instagram. "Because social media is a great tool, it is also helpful to support small businesses. With just a little hash tagging and the right people to follow, you can find the most amazing things," she says.
Lighting: Triple 7 Recycled Co.; sink & taps: Kohler
Photo: Adrienne DeRosa © 2014 Houzz
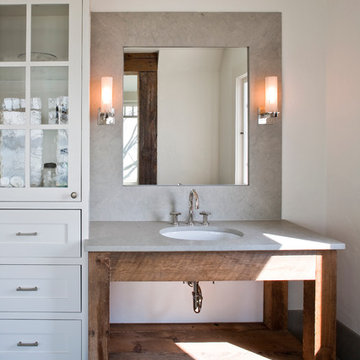
Photo: Michele Scotto Trani | Sequined Asphault Studio
Idéer för ett maritimt grå badrum, med ett undermonterad handfat, vita väggar, skåp i slitet trä och öppna hyllor
Idéer för ett maritimt grå badrum, med ett undermonterad handfat, vita väggar, skåp i slitet trä och öppna hyllor

The beautiful, old barn on this Topsfield estate was at risk of being demolished. Before approaching Mathew Cummings, the homeowner had met with several architects about the structure, and they had all told her that it needed to be torn down. Thankfully, for the sake of the barn and the owner, Cummings Architects has a long and distinguished history of preserving some of the oldest timber framed homes and barns in the U.S.
Once the homeowner realized that the barn was not only salvageable, but could be transformed into a new living space that was as utilitarian as it was stunning, the design ideas began flowing fast. In the end, the design came together in a way that met all the family’s needs with all the warmth and style you’d expect in such a venerable, old building.
On the ground level of this 200-year old structure, a garage offers ample room for three cars, including one loaded up with kids and groceries. Just off the garage is the mudroom – a large but quaint space with an exposed wood ceiling, custom-built seat with period detailing, and a powder room. The vanity in the powder room features a vanity that was built using salvaged wood and reclaimed bluestone sourced right on the property.
Original, exposed timbers frame an expansive, two-story family room that leads, through classic French doors, to a new deck adjacent to the large, open backyard. On the second floor, salvaged barn doors lead to the master suite which features a bright bedroom and bath as well as a custom walk-in closet with his and hers areas separated by a black walnut island. In the master bath, hand-beaded boards surround a claw-foot tub, the perfect place to relax after a long day.
In addition, the newly restored and renovated barn features a mid-level exercise studio and a children’s playroom that connects to the main house.
From a derelict relic that was slated for demolition to a warmly inviting and beautifully utilitarian living space, this barn has undergone an almost magical transformation to become a beautiful addition and asset to this stately home.
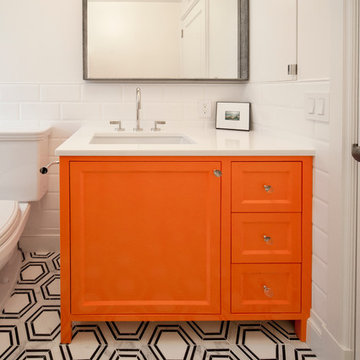
Inspiration för ett litet vintage badrum med dusch, med luckor med infälld panel, orange skåp, ett badkar i en alkov, en dusch i en alkov, en toalettstol med separat cisternkåpa, vit kakel, keramikplattor, vita väggar, marmorgolv, ett undermonterad handfat, bänkskiva i kvartsit, grått golv och dusch med duschdraperi
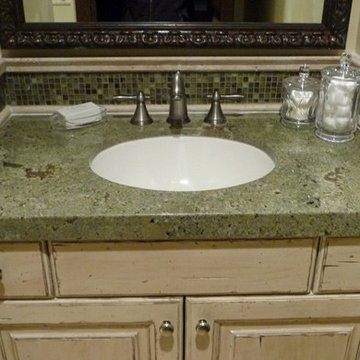
Terry Olsen
Klassisk inredning av ett litet grön grönt badrum, med ett undermonterad handfat, skåp i slitet trä, granitbänkskiva, grön kakel, beige väggar, luckor med upphöjd panel och mosaik
Klassisk inredning av ett litet grön grönt badrum, med ett undermonterad handfat, skåp i slitet trä, granitbänkskiva, grön kakel, beige väggar, luckor med upphöjd panel och mosaik

Idéer för ett rustikt badrum, med ett integrerad handfat, skåp i slitet trä, släta luckor, mellanmörkt trägolv och marmorbänkskiva

Chattanooga area 90's main bathroom gets a fresh new look that combines modern, traditional and rustic design elements
Inspiration för ett stort vintage vit vitt en-suite badrum, med luckor med upphöjd panel, skåp i slitet trä, ett undermonterat badkar, en hörndusch, grön kakel, porslinskakel, grå väggar, klinkergolv i porslin, ett undermonterad handfat, marmorbänkskiva, grått golv och dusch med gångjärnsdörr
Inspiration för ett stort vintage vit vitt en-suite badrum, med luckor med upphöjd panel, skåp i slitet trä, ett undermonterat badkar, en hörndusch, grön kakel, porslinskakel, grå väggar, klinkergolv i porslin, ett undermonterad handfat, marmorbänkskiva, grått golv och dusch med gångjärnsdörr

Idéer för ett lantligt vit en-suite badrum, med granitbänkskiva, grått golv, luckor med infälld panel, skåp i slitet trä, vita väggar, marmorgolv och ett undermonterad handfat

Idéer för ett litet rustikt en-suite badrum, med skåp i slitet trä, ett badkar med tassar, en kantlös dusch, en toalettstol med separat cisternkåpa, skiffergolv, ett fristående handfat, bänkskiva i täljsten och dusch med gångjärnsdörr

This guest bath features an elevated vanity with a stone floor accent visible from below the vanity that is duplicate in the shower. The cabinets are a dark grey and are distressed adding to the rustic luxe quality of the room. Photo by Chris Marona
Tim Flanagan Architect
Veritas General Contractor
Finewood Interiors for cabinetry
Light and Tile Art for lighting and tile and counter tops.
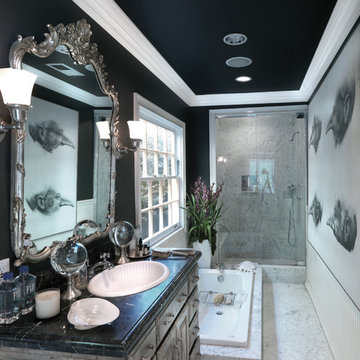
Photo by Hans Fonk
Inredning av ett klassiskt badrum, med ett nedsänkt handfat, luckor med upphöjd panel, skåp i slitet trä, ett platsbyggt badkar, en dusch i en alkov, vit kakel och svarta väggar
Inredning av ett klassiskt badrum, med ett nedsänkt handfat, luckor med upphöjd panel, skåp i slitet trä, ett platsbyggt badkar, en dusch i en alkov, vit kakel och svarta väggar
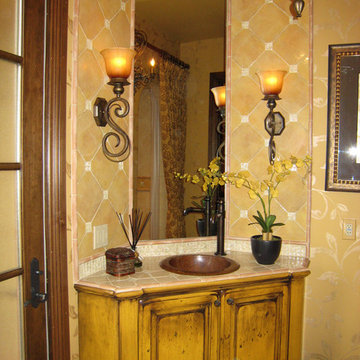
Glazed ceramic tile and iridescent glass inserts in golden hues surround the mirror and cover the countertop of this sparking and bright guest bathroom. The 5-part glazing process was hand applied on the custom designed corner lavatory.

Idéer för ett litet modernt beige toalett, med släta luckor, orange skåp, en vägghängd toalettstol, svart kakel, keramikplattor, svarta väggar, klinkergolv i porslin, ett fristående handfat, träbänkskiva och brunt golv

Inredning av ett stort brun brunt en-suite badrum, med skåp i slitet trä, ett fristående badkar, en hörndusch, en toalettstol med separat cisternkåpa, vita väggar, klinkergolv i keramik, ett nedsänkt handfat, träbänkskiva, grått golv och dusch med gångjärnsdörr

Powder room on the main level has a cowboy rustic quality to it. Reclaimed barn wood shiplap walls make it very warm and rustic. The floating vanity adds a modern touch.
8 792 foton på badrum, med skåp i slitet trä och orange skåp
3

