8 792 foton på badrum, med skåp i slitet trä och orange skåp
Sortera efter:
Budget
Sortera efter:Populärt i dag
81 - 100 av 8 792 foton
Artikel 1 av 3

This is stunning Dura Supreme Cabinetry home was carefully designed by designer Aaron Mauk and his team at Mauk Cabinets by Design in Tipp City, Ohio and was featured in the Dayton Homearama Touring Edition. You’ll find Dura Supreme Cabinetry throughout the home including the bathrooms, the kitchen, a laundry room, and an entertainment room/wet bar area. Each room was designed to be beautiful and unique, yet coordinate fabulously with each other.
The bathrooms each feature their own unique style. One gray and chiseled with a dark weathered wood furniture styled bathroom vanity. The other bright, vibrant and sophisticated with a fresh, white painted furniture vanity. Each bathroom has its own individual look and feel, yet they all coordinate beautifully. All in all, this home is packed full of storage, functionality and fabulous style!
Featured Product Details:
Bathroom #1: Dura Supreme Cabinetry’s Dempsey door style in Weathered "D" on Cherry (please note the finish is darker than the photo makes it appear. It’s always best to see cabinet samples in person before making your selection).
Request a FREE Dura Supreme Cabinetry Brochure Packet:
http://www.durasupreme.com/request-brochure
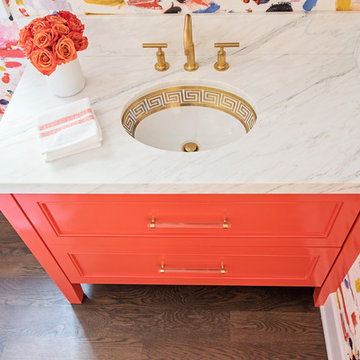
Wow! Pop of modern art in this traditional home! Coral color lacquered sink vanity compliments the home's original Sherle Wagner gilded greek key sink. What a treasure to be able to reuse this treasure of a sink! Lucite and gold play a supporting role to this amazing wallpaper! Powder Room favorite! Photographer Misha Hettie. Wallpaper is 'Arty' from Pierre Frey. Find details and sources for this bath in this feature story linked here: https://www.houzz.com/ideabooks/90312718/list/colorful-confetti-wallpaper-makes-for-a-cheerful-powder-room
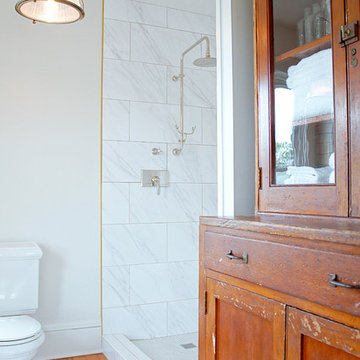
Modern Victorian farmhouse bathroom with marble shower and antique cabinetry.
Complete redesign and remodel of a Victorian farmhouse in Portland, Or.
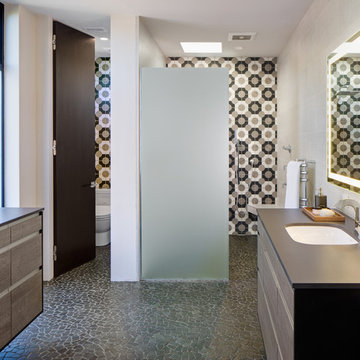
Brady Architectural Photography
Idéer för ett mellanstort modernt en-suite badrum, med släta luckor, skåp i slitet trä, en dusch i en alkov, en toalettstol med hel cisternkåpa, beige kakel, svart kakel, vit kakel, porslinskakel, vita väggar, klinkergolv i småsten, ett undermonterad handfat, bänkskiva i akrylsten, grått golv och med dusch som är öppen
Idéer för ett mellanstort modernt en-suite badrum, med släta luckor, skåp i slitet trä, en dusch i en alkov, en toalettstol med hel cisternkåpa, beige kakel, svart kakel, vit kakel, porslinskakel, vita väggar, klinkergolv i småsten, ett undermonterad handfat, bänkskiva i akrylsten, grått golv och med dusch som är öppen

This master bathroom renovation transforms a builder-grade standard into a personalized retreat for our lovely Stapleton clients. Recognizing a need for change, our clients called on us to help develop a space that would capture their aesthetic loves and foster relaxation. Our design focused on establishing an airy and grounded feel by pairing various shades of white, natural wood, and dynamic textures. We replaced the existing ceramic floor tile with wood-look porcelain tile for a warm and inviting look throughout the space. We then paired this with a reclaimed apothecary vanity from Restoration Hardware. This vanity is coupled with a bright Caesarstone countertop and warm bronze faucets from Delta to create a strikingly handsome balance. The vanity mirrors are custom-sized and trimmed with a coordinating bronze frame. Elegant wall sconces dance between the dark vanity mirrors and bright white full height mirrors flanking the bathtub. The tub itself is an oversized freestanding bathtub paired with a tall bronze tub filler. We've created a feature wall with Tile Bar's Billowy Clouds ceramic tile floor to ceiling behind the tub. The wave-like movement of the tiles offers a dramatic texture in a pure white field. We removed the existing shower and extended its depth to create a large new shower. The walls are tiled with a large format high gloss white tile. The shower floor is tiled with marble circles in varying sizes that offer a playful aesthetic in an otherwise minimalist space. We love this pure, airy retreat and are thrilled that our clients get to enjoy it for many years to come!

Mediterranean bathroom remodel
Custom Design & Construction
Medelhavsstil inredning av ett stort badrum, med skåp i slitet trä, träbänkskiva, ett undermonterat badkar, en hörndusch, en toalettstol med separat cisternkåpa, vit kakel, marmorkakel, grå väggar, travertin golv, ett fristående handfat, beiget golv, dusch med gångjärnsdörr och luckor med lamellpanel
Medelhavsstil inredning av ett stort badrum, med skåp i slitet trä, träbänkskiva, ett undermonterat badkar, en hörndusch, en toalettstol med separat cisternkåpa, vit kakel, marmorkakel, grå väggar, travertin golv, ett fristående handfat, beiget golv, dusch med gångjärnsdörr och luckor med lamellpanel
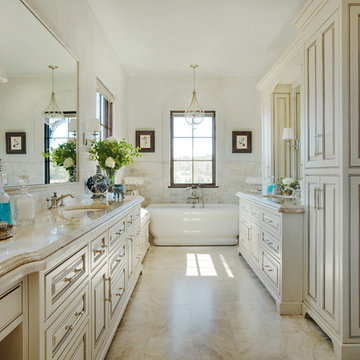
Condo Master Bath with travertine floors and countertops, custom cabinets with rope molding, large bathtub, steam room, and heated floors
Exempel på ett mellanstort medelhavsstil en-suite badrum, med möbel-liknande, skåp i slitet trä, ett fristående badkar, en kantlös dusch, en toalettstol med hel cisternkåpa, beige kakel, tunnelbanekakel, beige väggar, kalkstensgolv, ett undermonterad handfat och bänkskiva i kalksten
Exempel på ett mellanstort medelhavsstil en-suite badrum, med möbel-liknande, skåp i slitet trä, ett fristående badkar, en kantlös dusch, en toalettstol med hel cisternkåpa, beige kakel, tunnelbanekakel, beige väggar, kalkstensgolv, ett undermonterad handfat och bänkskiva i kalksten

Photo by Lair
Inredning av ett klassiskt mellanstort badrum med dusch, med luckor med upphöjd panel, ett undermonterad handfat, skåp i slitet trä, beige kakel, beige väggar, klinkergolv i porslin och granitbänkskiva
Inredning av ett klassiskt mellanstort badrum med dusch, med luckor med upphöjd panel, ett undermonterad handfat, skåp i slitet trä, beige kakel, beige väggar, klinkergolv i porslin och granitbänkskiva
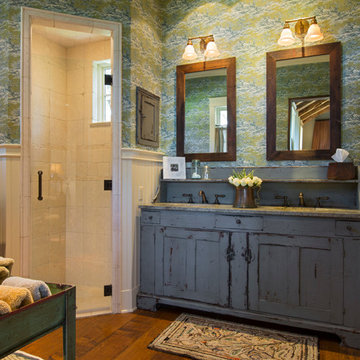
Mark Knight
Inspiration för ett stort rustikt en-suite badrum, med skåp i slitet trä, en hörndusch, flerfärgade väggar och mellanmörkt trägolv
Inspiration för ett stort rustikt en-suite badrum, med skåp i slitet trä, en hörndusch, flerfärgade väggar och mellanmörkt trägolv

Red Ranch Studio photography
Modern inredning av ett stort en-suite badrum, med ett badkar i en alkov, en toalettstol med separat cisternkåpa, grå väggar, klinkergolv i keramik, vit kakel, ett fristående handfat, med dusch som är öppen, skåp i slitet trä, våtrum, tunnelbanekakel, bänkskiva i akrylsten, grått golv och släta luckor
Modern inredning av ett stort en-suite badrum, med ett badkar i en alkov, en toalettstol med separat cisternkåpa, grå väggar, klinkergolv i keramik, vit kakel, ett fristående handfat, med dusch som är öppen, skåp i slitet trä, våtrum, tunnelbanekakel, bänkskiva i akrylsten, grått golv och släta luckor

interior designer: Kathryn Smith
Exempel på ett litet lantligt brun brunt toalett, med skåp i slitet trä, vita väggar, ett fristående handfat, träbänkskiva och möbel-liknande
Exempel på ett litet lantligt brun brunt toalett, med skåp i slitet trä, vita väggar, ett fristående handfat, träbänkskiva och möbel-liknande

Sky Blue Media
Inspiration för mellanstora klassiska toaletter, med möbel-liknande, grå kakel, keramikplattor, ett undermonterad handfat, granitbänkskiva, grå väggar, mosaikgolv och skåp i slitet trä
Inspiration för mellanstora klassiska toaletter, med möbel-liknande, grå kakel, keramikplattor, ett undermonterad handfat, granitbänkskiva, grå väggar, mosaikgolv och skåp i slitet trä
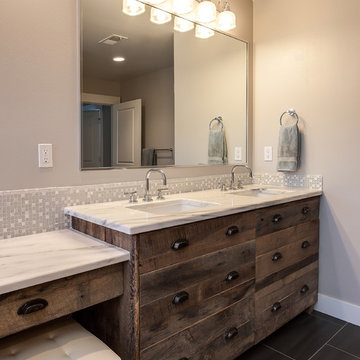
Juli
Foto på ett mycket stort funkis en-suite badrum, med släta luckor, skåp i slitet trä, ett fristående badkar, en öppen dusch, beige kakel, keramikplattor, grå väggar, mellanmörkt trägolv, ett undermonterad handfat och granitbänkskiva
Foto på ett mycket stort funkis en-suite badrum, med släta luckor, skåp i slitet trä, ett fristående badkar, en öppen dusch, beige kakel, keramikplattor, grå väggar, mellanmörkt trägolv, ett undermonterad handfat och granitbänkskiva
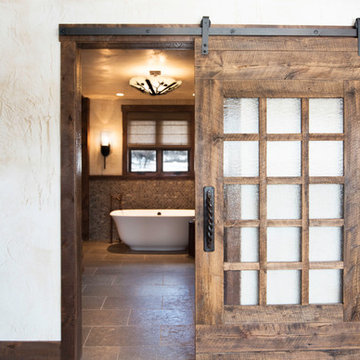
Photography by Heather Mace with RA+A
Idéer för mycket stora rustika en-suite badrum, med släta luckor, skåp i slitet trä, ett fristående badkar, en dubbeldusch, en toalettstol med hel cisternkåpa och beige väggar
Idéer för mycket stora rustika en-suite badrum, med släta luckor, skåp i slitet trä, ett fristående badkar, en dubbeldusch, en toalettstol med hel cisternkåpa och beige väggar
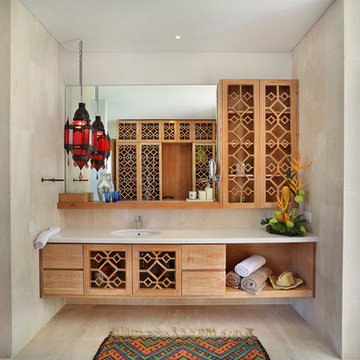
Design by Jodie Cooper Design
Photography by Agus Darmika Photography
Bild på ett tropiskt badrum med dusch, med skåp i slitet trä, en öppen dusch, en toalettstol med separat cisternkåpa, ett undermonterad handfat och med dusch som är öppen
Bild på ett tropiskt badrum med dusch, med skåp i slitet trä, en öppen dusch, en toalettstol med separat cisternkåpa, ett undermonterad handfat och med dusch som är öppen

Step into luxury in this large jacuzzi tub. The tile work is travertine tile with glass sheet tile throughout.
Drive up to practical luxury in this Hill Country Spanish Style home. The home is a classic hacienda architecture layout. It features 5 bedrooms, 2 outdoor living areas, and plenty of land to roam.
Classic materials used include:
Saltillo Tile - also known as terracotta tile, Spanish tile, Mexican tile, or Quarry tile
Cantera Stone - feature in Pinon, Tobacco Brown and Recinto colors
Copper sinks and copper sconce lighting
Travertine Flooring
Cantera Stone tile
Brick Pavers
Photos Provided by
April Mae Creative
aprilmaecreative.com
Tile provided by Rustico Tile and Stone - RusticoTile.com or call (512) 260-9111 / info@rusticotile.com
Construction by MelRay Corporation
aprilmaecreative.com
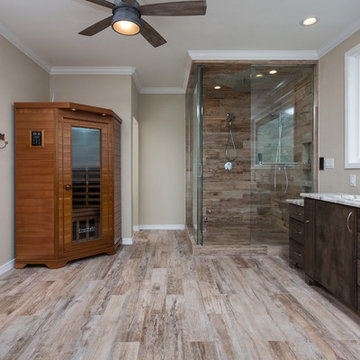
Bild på ett stort vintage bastu, med möbel-liknande, skåp i slitet trä, ett fristående badkar, en toalettstol med separat cisternkåpa, flerfärgad kakel, porslinskakel, beige väggar, klinkergolv i porslin, ett undermonterad handfat och granitbänkskiva

Peter Rymwid Architectural Photography
Inredning av ett rustikt badrum, med ett nedsänkt handfat, skåp i slitet trä, beige kakel, tunnelbanekakel, flerfärgade väggar, tegelgolv och släta luckor
Inredning av ett rustikt badrum, med ett nedsänkt handfat, skåp i slitet trä, beige kakel, tunnelbanekakel, flerfärgade väggar, tegelgolv och släta luckor

The powder room was intentionally designed at the front of the home, utilizing one of the front elevation’s large 6’ tall windows. Simple as well, we incorporated a custom farmhouse, distressed vanity and topped it with a square shaped vessel sink and modern, square shaped contemporary chrome plumbing fixtures and hardware. Delicate and feminine glass sconces were chosen to flank the heavy walnut trimmed mirror. Simple crystal and beads surrounded the fixture chosen for the ceiling. This room accomplished the perfect blend of old and new, while still incorporating the feminine flavor that was important in a powder room. Designed and built by Terramor Homes in Raleigh, NC.
Photography: M. Eric Honeycutt

Photos by John Porcheddu
Inspiration för ett mellanstort rustikt en-suite badrum, med ett avlångt handfat, skåp i slitet trä, bänkskiva i täljsten, vit kakel, tunnelbanekakel, grå väggar, klinkergolv i porslin och en toalettstol med separat cisternkåpa
Inspiration för ett mellanstort rustikt en-suite badrum, med ett avlångt handfat, skåp i slitet trä, bänkskiva i täljsten, vit kakel, tunnelbanekakel, grå väggar, klinkergolv i porslin och en toalettstol med separat cisternkåpa
8 792 foton på badrum, med skåp i slitet trä och orange skåp
5
