528 foton på badrum, med skiffergolv
Sortera efter:
Budget
Sortera efter:Populärt i dag
61 - 80 av 528 foton
Artikel 1 av 3

This family of 5 was quickly out-growing their 1,220sf ranch home on a beautiful corner lot. Rather than adding a 2nd floor, the decision was made to extend the existing ranch plan into the back yard, adding a new 2-car garage below the new space - for a new total of 2,520sf. With a previous addition of a 1-car garage and a small kitchen removed, a large addition was added for Master Bedroom Suite, a 4th bedroom, hall bath, and a completely remodeled living, dining and new Kitchen, open to large new Family Room. The new lower level includes the new Garage and Mudroom. The existing fireplace and chimney remain - with beautifully exposed brick. The homeowners love contemporary design, and finished the home with a gorgeous mix of color, pattern and materials.
The project was completed in 2011. Unfortunately, 2 years later, they suffered a massive house fire. The house was then rebuilt again, using the same plans and finishes as the original build, adding only a secondary laundry closet on the main level.
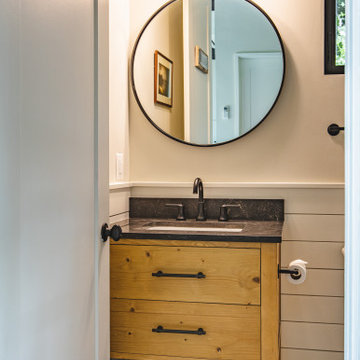
FineCraft Contractors, Inc.
Harrison Design
Idéer för att renovera ett litet funkis svart svart badrum med dusch, med möbel-liknande, bruna skåp, beige kakel, beige väggar, skiffergolv, ett undermonterad handfat, bänkskiva i kvartsit och flerfärgat golv
Idéer för att renovera ett litet funkis svart svart badrum med dusch, med möbel-liknande, bruna skåp, beige kakel, beige väggar, skiffergolv, ett undermonterad handfat, bänkskiva i kvartsit och flerfärgat golv
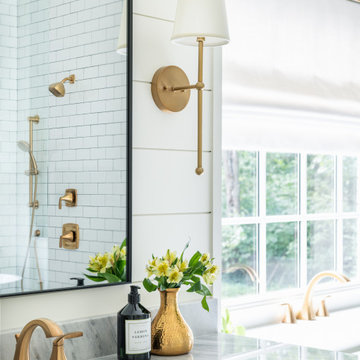
Idéer för att renovera ett stort vintage vit vitt en-suite badrum, med skåp i shakerstil, vita skåp, ett fristående badkar, en kantlös dusch, en toalettstol med separat cisternkåpa, vit kakel, tunnelbanekakel, vita väggar, skiffergolv, ett undermonterad handfat, marmorbänkskiva, svart golv och dusch med gångjärnsdörr

Design Firm’s Name: The Vrindavan Project
Design Firm’s Phone Numbers: +91 9560107193 / +91 124 4000027 / +91 9560107194
Design Firm’s Email: ranjeet.mukherjee@gmail.com / thevrindavanproject@gmail.com
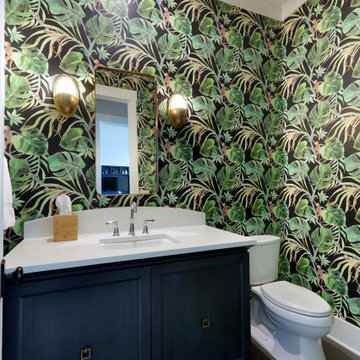
Idéer för ett litet klassiskt vit badrum med dusch, med luckor med infälld panel, blå skåp, en toalettstol med separat cisternkåpa, gröna väggar, skiffergolv, ett undermonterad handfat, bänkskiva i kvartsit och grått golv
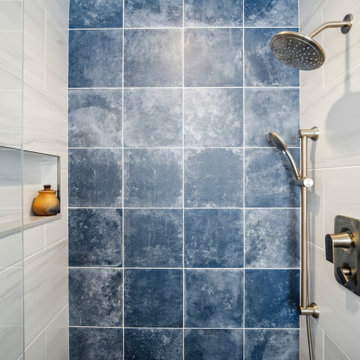
Hillcrest Construction designed and executed a complete facelift for these West Chester clients’ master bathroom. The sink/toilet/shower layout stayed relatively unchanged due to the limitations of the small space, but major changes were slated for the overall functionality and aesthetic appeal.
The bathroom was gutted completely, the wiring was updated, and minor plumbing alterations were completed for code compliance.
Bathroom waterproofing was installed utilizing the state-of-the-industry Schluter substrate products, and the feature wall of the shower is tiled with a striking blue 12x12 tile set in a stacked pattern, which is a departure of color and layout from the staggered gray-tome wall tile and floor tile.
The original bathroom lacked storage, and what little storage it had lacked practicality.
The original 1’ wide by 4’ deep “reach-in closet” was abandoned and replaced with a custom cabinetry unit that featured six 30” drawers to hold a world of personal bathroom items which could pulled out for easy access. The upper cubbie was shallower at 13” and was sized right to hold a few spare towels without the towels being lost to an unreachable area. The custom furniture-style vanity, also built and finished at the Hillcrest custom shop facilitated a clutter-free countertop with its two deep drawers, one with a u-shaped cut out for the sink plumbing. Considering the relatively small size of the bathroom, and the vanity’s proximity to the toilet, the drawer design allows for greater access to the storage area as compared to a vanity door design that would only be accessed from the front. The custom niche in the shower serves and a consolidated home for soap, shampoo bottles, and all other shower accessories.
Moen fixtures at the sink and in the shower and a Toto toilet complete the contemporary feel. The controls at the shower allow the user to easily switch between the fixed rain head, the hand shower, or both. And for a finishing touch, the client chose between a number for shower grate color and design options to complete their tailor-made sanctuary.
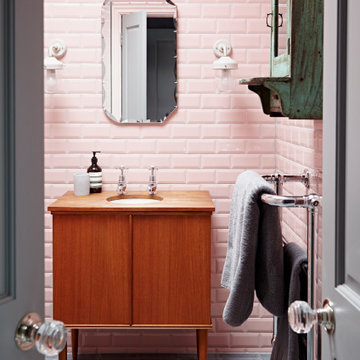
Idéer för att renovera ett eklektiskt brun brunt en-suite badrum, med skåp i mellenmörkt trä, rosa kakel, tunnelbanekakel, skiffergolv, grått golv, släta luckor, ett undermonterad handfat och träbänkskiva
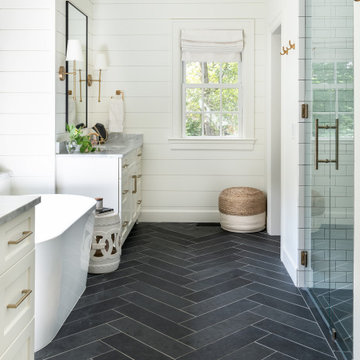
Inredning av ett klassiskt stort vit vitt en-suite badrum, med skåp i shakerstil, vita skåp, ett fristående badkar, en kantlös dusch, en toalettstol med separat cisternkåpa, vit kakel, tunnelbanekakel, vita väggar, skiffergolv, ett undermonterad handfat, marmorbänkskiva, svart golv och dusch med gångjärnsdörr

A basement bathroom for a teen boy was custom made to his personal aesthetic. a floating vanity gives more space for a matt underneath and makes the room feel even bigger. a shower with black hardware and fixtures is a dramatic look. The wood tones of the vanity warm up the dark fixtures and tiles.

Exempel på ett litet eklektiskt grå grått en-suite badrum, med släta luckor, skåp i mörkt trä, ett japanskt badkar, en dusch/badkar-kombination, en toalettstol med hel cisternkåpa, svart kakel, porslinskakel, svarta väggar, skiffergolv, ett nedsänkt handfat, bänkskiva i kvarts, grått golv och med dusch som är öppen

Salle de bain enfant, ludique, avec papier peint, vasque émaille posée et meuble en bois.
Bild på ett mellanstort funkis beige beige badrum för barn, med öppna hyllor, beige skåp, en vägghängd toalettstol, flerfärgad kakel, flerfärgade väggar, skiffergolv, ett nedsänkt handfat, träbänkskiva, grått golv och med dusch som är öppen
Bild på ett mellanstort funkis beige beige badrum för barn, med öppna hyllor, beige skåp, en vägghängd toalettstol, flerfärgad kakel, flerfärgade väggar, skiffergolv, ett nedsänkt handfat, träbänkskiva, grått golv och med dusch som är öppen
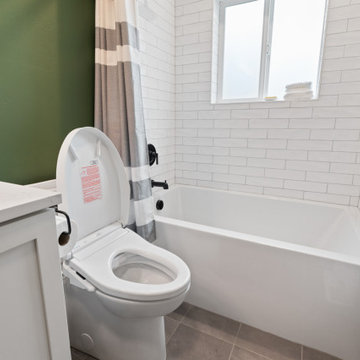
Inredning av ett litet vit vitt badrum, med vita skåp, ett badkar i en alkov, en dusch/badkar-kombination, en bidé, vit kakel, keramikplattor, gröna väggar, skiffergolv, ett undermonterad handfat, bänkskiva i kvarts, grått golv och dusch med duschdraperi
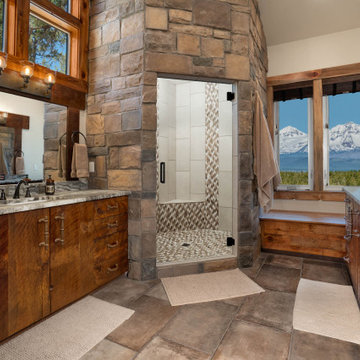
Complete Master Bathroom Remodel done in a mountain home style designed to complement the outdoor areas and views. From the Stone and Tile Shower with 2 shower heads and a rainfall head to the old Barnwood Cabinetry to match other buildings on the property.
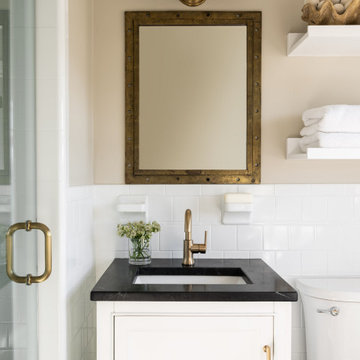
Idéer för ett klassiskt svart badrum, med luckor med infälld panel, vita skåp, en toalettstol med separat cisternkåpa, vit kakel, keramikplattor, beige väggar, skiffergolv, ett undermonterad handfat, bänkskiva i täljsten, svart golv och dusch med gångjärnsdörr

FineCraft Contractors, Inc.
Harrison Design
Idéer för ett litet modernt svart en-suite badrum, med möbel-liknande, bruna skåp, en dusch i en alkov, en toalettstol med separat cisternkåpa, beige kakel, porslinskakel, beige väggar, skiffergolv, ett undermonterad handfat, bänkskiva i kvartsit, flerfärgat golv och dusch med gångjärnsdörr
Idéer för ett litet modernt svart en-suite badrum, med möbel-liknande, bruna skåp, en dusch i en alkov, en toalettstol med separat cisternkåpa, beige kakel, porslinskakel, beige väggar, skiffergolv, ett undermonterad handfat, bänkskiva i kvartsit, flerfärgat golv och dusch med gångjärnsdörr
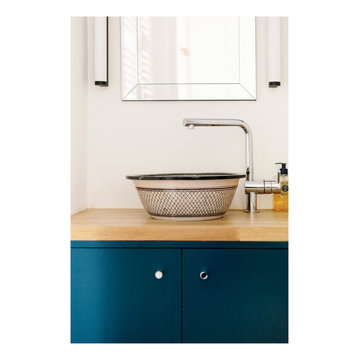
Zoom sur le plan vasque réalisé sur mesure avec la jolie vasque à posé chiné par le client !
Idéer för ett litet klassiskt brun en-suite badrum, med luckor med profilerade fronter, blå skåp, en kantlös dusch, blå kakel, keramikplattor, vita väggar, skiffergolv, ett nedsänkt handfat, träbänkskiva, svart golv och med dusch som är öppen
Idéer för ett litet klassiskt brun en-suite badrum, med luckor med profilerade fronter, blå skåp, en kantlös dusch, blå kakel, keramikplattor, vita väggar, skiffergolv, ett nedsänkt handfat, träbänkskiva, svart golv och med dusch som är öppen
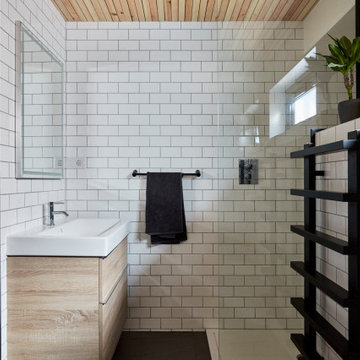
Modern, bathroom with corner shower.
Inspiration för ett litet funkis vit vitt badrum med dusch, med ett platsbyggt badkar, en hörndusch, en toalettstol med hel cisternkåpa, vit kakel, keramikplattor, vita väggar, skiffergolv, ett avlångt handfat, grått golv, med dusch som är öppen, släta luckor och skåp i ljust trä
Inspiration för ett litet funkis vit vitt badrum med dusch, med ett platsbyggt badkar, en hörndusch, en toalettstol med hel cisternkåpa, vit kakel, keramikplattor, vita väggar, skiffergolv, ett avlångt handfat, grått golv, med dusch som är öppen, släta luckor och skåp i ljust trä
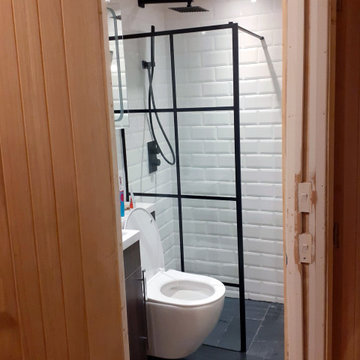
The client needed an additional shower room upstairs as the only family bathroom was two storeys down in the basement. At first glance, it appeared almost an impossible task. After much consideration, the only way to achieve this was to transform the existing WC by moving a wall and "stealing" a little unused space from the nursery to accommodate the shower and leave enough room for shower and the toilet pan. The corner stack was removed and capped to make room for the vanity.
White metro wall tiles and black slate floor, paired with the clean geometric lines of the shower screen made the room appear larger. This effect was further enhanced by a full-height custom mirror wall opposite the mirrored bathroom cabinet. The heated floor was fitted under the modern slate floor tiles for added luxury. Spotlights and soft dimmable cabinet lights were used to create different levels of illumination.
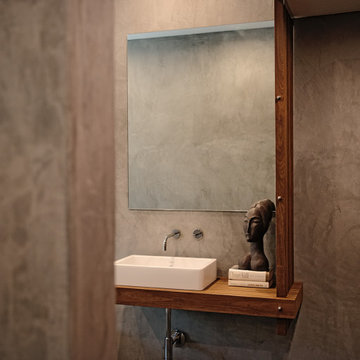
A frameless mirror, walls of exterior stucco, and a white vessel sink, that sits on a custom-made teak vanity, give this master suite a warm, modern esthetic.

Le piastrelle in ardesia avevano un formato bellissimo, ovvero 120x60cm, le abbiamo sfruttate in altezza per non avere troppe fughe
Inspiration för små moderna vitt badrum med dusch, med släta luckor, vita skåp, en kantlös dusch, en toalettstol med separat cisternkåpa, svart kakel, skifferkakel, vita väggar, skiffergolv, ett fristående handfat, bänkskiva i glas, svart golv och med dusch som är öppen
Inspiration för små moderna vitt badrum med dusch, med släta luckor, vita skåp, en kantlös dusch, en toalettstol med separat cisternkåpa, svart kakel, skifferkakel, vita väggar, skiffergolv, ett fristående handfat, bänkskiva i glas, svart golv och med dusch som är öppen
528 foton på badrum, med skiffergolv
4
