486 foton på badrum, med skifferkakel
Sortera efter:
Budget
Sortera efter:Populärt i dag
61 - 80 av 486 foton
Artikel 1 av 3
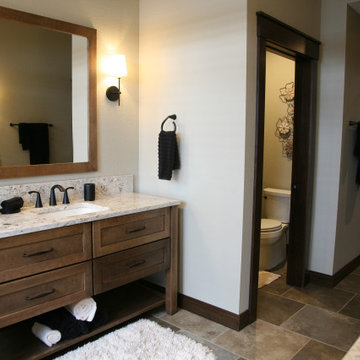
The on-suite bathroom has the mirrored floor plan of the master bed and bath above. The more rustic feel of the lower level and finishes that are geared to the natural bring the outdoors in.
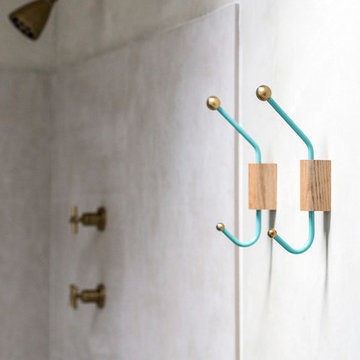
Custom made hangers
Idéer för stora funkis en-suite badrum, med släta luckor, ett fristående badkar, en dusch/badkar-kombination, en toalettstol med hel cisternkåpa, grå kakel, skifferkakel, grå väggar, betonggolv, ett undermonterad handfat, marmorbänkskiva och dusch med duschdraperi
Idéer för stora funkis en-suite badrum, med släta luckor, ett fristående badkar, en dusch/badkar-kombination, en toalettstol med hel cisternkåpa, grå kakel, skifferkakel, grå väggar, betonggolv, ett undermonterad handfat, marmorbänkskiva och dusch med duschdraperi
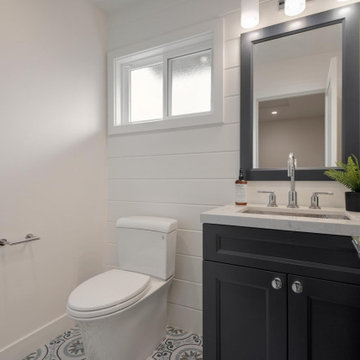
Budget analysis and project development by: May Construction
A cozy powder bathroom placed near the garage. Fun blue floor tile and ship lap walls took this cute bathroom from bland and boxy to bursting with texture, pattern, and personality.
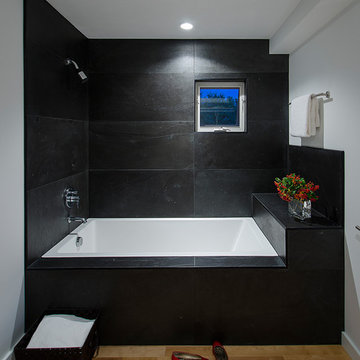
Photo by Carolyn Bates
Idéer för ett mellanstort modernt en-suite badrum, med skifferkakel, ett platsbyggt badkar, en öppen dusch, svart kakel, ljust trägolv och med dusch som är öppen
Idéer för ett mellanstort modernt en-suite badrum, med skifferkakel, ett platsbyggt badkar, en öppen dusch, svart kakel, ljust trägolv och med dusch som är öppen

Finding a home is not easy in a seller’s market, but when my clients discovered one—even though it needed a bit of work—in a beautiful area of the Santa Cruz Mountains, they decided to jump in. Surrounded by old-growth redwood trees and a sense of old-time history, the house’s location informed the design brief for their desired remodel work. Yet I needed to balance this with my client’s preference for clean-lined, modern style.
Suffering from a previous remodel, the galley-like bathroom in the master suite was long and dank. My clients were willing to completely redesign the layout of the suite, so the bathroom became the walk-in closet. We borrowed space from the bedroom to create a new, larger master bathroom which now includes a separate tub and shower.
The look of the room nods to nature with organic elements like a pebbled shower floor and vertical accent tiles of honed green slate. A custom vanity of blue weathered wood and a ceiling that recalls the look of pressed tin evoke a time long ago when people settled this mountain region. At the same time, the hardware in the room looks to the future with sleek, modular shapes in a chic matte black finish. Harmonious, serene, with personality: just what my clients wanted.
Photo: Bernardo Grijalva
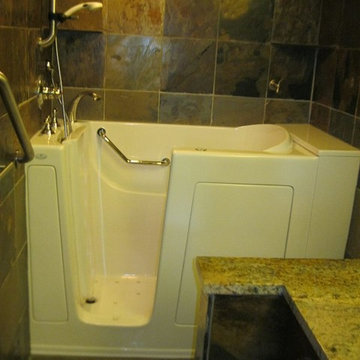
Foto på ett mellanstort funkis badrum, med ett hörnbadkar, en dusch/badkar-kombination, flerfärgad kakel, skifferkakel, flerfärgade väggar, skiffergolv, granitbänkskiva och flerfärgat golv
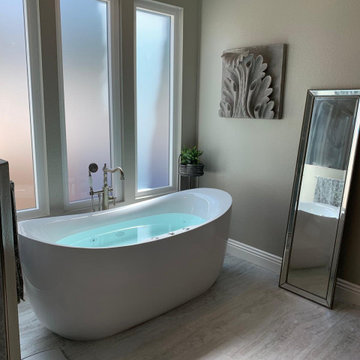
Complete remodeling of existing master bathroom, including free standing tub, shower with frameless glass door and double sink vanity.
Inredning av ett klassiskt stort gul gult en-suite badrum, med luckor med infälld panel, grå skåp, ett fristående badkar, en hörndusch, en toalettstol med hel cisternkåpa, grå kakel, skifferkakel, gröna väggar, marmorgolv, ett undermonterad handfat, marmorbänkskiva, grått golv och dusch med gångjärnsdörr
Inredning av ett klassiskt stort gul gult en-suite badrum, med luckor med infälld panel, grå skåp, ett fristående badkar, en hörndusch, en toalettstol med hel cisternkåpa, grå kakel, skifferkakel, gröna väggar, marmorgolv, ett undermonterad handfat, marmorbänkskiva, grått golv och dusch med gångjärnsdörr
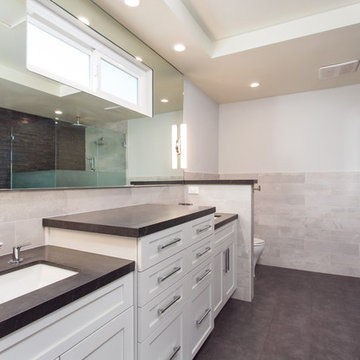
The Master bath everyone want. The space we had to work with was perfect in size to accommodate all the modern needs of today’s client.
A custom made double vanity with a double center drawers unit which rise higher than the sink counter height gives a great work space for the busy couple.
A custom mirror cut to size incorporates an opening for the window and sconce lights.
The counter top and pony wall top is made from Quartz slab that is also present in the shower and tub wall niche as the bottom shelve.
The Shower and tub wall boast a magnificent 3d polished slate tile, giving a Zen feeling as if you are in a grand spa.
Each shampoo niche has a bottom shelve made out of quarts to allow more storage space.
The Master shower has all the needed fixtures from the rain shower head, regular shower head and the hand held unit.
The glass enclosure has a privacy strip done by sand blasting a portion of the glass walls.
And don't forget the grand Jacuzzi tub having 6 regular jets, 4 back jets and 2 neck jets so you can really unwind after a hard day of work.
To complete the ensemble all the walls around a tiled with 24 by 6 gray rugged cement look tiles placed in a staggered layout.
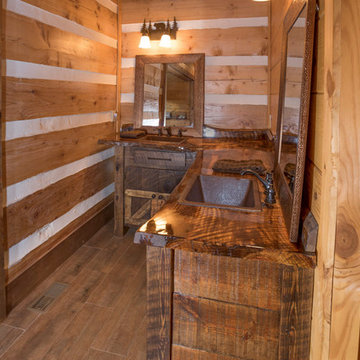
Exempel på ett stort rustikt en-suite badrum, med möbel-liknande, skåp i slitet trä, ett platsbyggt badkar, en dusch i en alkov, en toalettstol med separat cisternkåpa, skifferkakel, bruna väggar, mellanmörkt trägolv, ett nedsänkt handfat, träbänkskiva, brunt golv och dusch med gångjärnsdörr
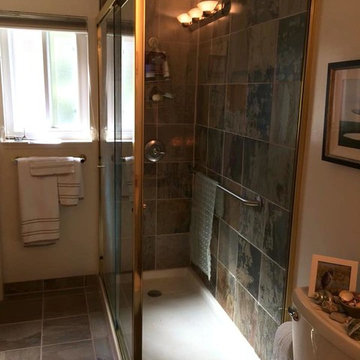
Foto på ett mellanstort vintage badrum, med luckor med infälld panel, vita skåp, en hörndusch, en toalettstol med separat cisternkåpa, beige väggar, skiffergolv, flerfärgad kakel, skifferkakel, flerfärgat golv och dusch med skjutdörr
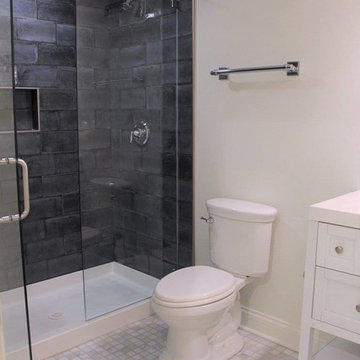
Cypress Hill Development
Richlind Architects LLC
Foto på ett mellanstort vintage badrum för barn, med vita skåp, en toalettstol med separat cisternkåpa, klinkergolv i keramik, flerfärgat golv, dusch med gångjärnsdörr, luckor med infälld panel, en dusch i en alkov, svart kakel, skifferkakel, vita väggar och bänkskiva i kvarts
Foto på ett mellanstort vintage badrum för barn, med vita skåp, en toalettstol med separat cisternkåpa, klinkergolv i keramik, flerfärgat golv, dusch med gångjärnsdörr, luckor med infälld panel, en dusch i en alkov, svart kakel, skifferkakel, vita väggar och bänkskiva i kvarts
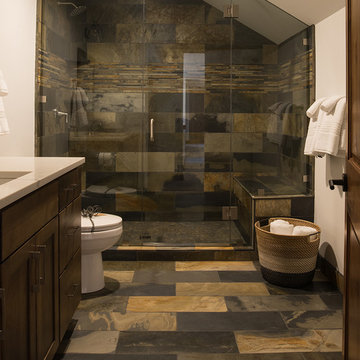
Bild på ett stort rustikt badrum med dusch, med skåp i shakerstil, skåp i mörkt trä, brun kakel, bruna väggar, ett undermonterad handfat, en dusch i en alkov, en toalettstol med separat cisternkåpa, skifferkakel, skiffergolv, marmorbänkskiva, flerfärgat golv och dusch med gångjärnsdörr
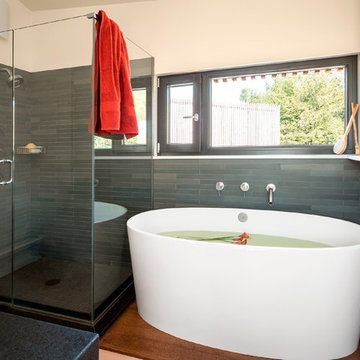
Foto på ett mellanstort minimalistiskt en-suite badrum, med ett fristående badkar, en hörndusch, grå kakel, skifferkakel, vita väggar, mellanmörkt trägolv, bänkskiva i täljsten, brunt golv och dusch med gångjärnsdörr
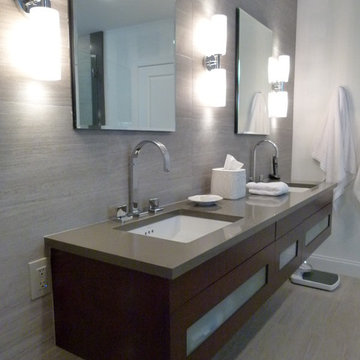
Idéer för mellanstora funkis en-suite badrum, med skåp i shakerstil, skåp i mörkt trä, ett undermonterad handfat, ett fristående badkar, en dusch i en alkov, en toalettstol med separat cisternkåpa, grå kakel, grå väggar, betonggolv, bänkskiva i akrylsten, grått golv, dusch med gångjärnsdörr och skifferkakel
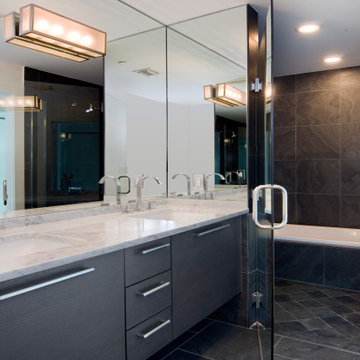
Slate shower master bathroom.
Idéer för att renovera ett mellanstort funkis vit vitt en-suite badrum, med släta luckor, skåp i mörkt trä, ett platsbyggt badkar, en dusch/badkar-kombination, en toalettstol med hel cisternkåpa, grå kakel, skifferkakel, grå väggar, skiffergolv, ett nedsänkt handfat, marmorbänkskiva, grått golv och dusch med gångjärnsdörr
Idéer för att renovera ett mellanstort funkis vit vitt en-suite badrum, med släta luckor, skåp i mörkt trä, ett platsbyggt badkar, en dusch/badkar-kombination, en toalettstol med hel cisternkåpa, grå kakel, skifferkakel, grå väggar, skiffergolv, ett nedsänkt handfat, marmorbänkskiva, grått golv och dusch med gångjärnsdörr
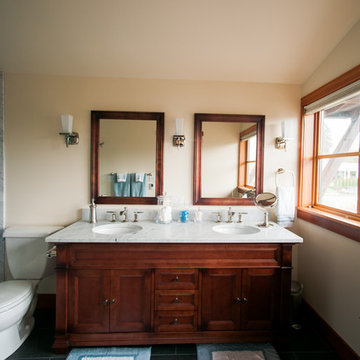
Heather Brincko
Idéer för ett mellanstort amerikanskt en-suite badrum, med luckor med infälld panel, skåp i mellenmörkt trä, en dubbeldusch, en toalettstol med separat cisternkåpa, svart kakel, skifferkakel, beige väggar, skiffergolv, ett undermonterad handfat och marmorbänkskiva
Idéer för ett mellanstort amerikanskt en-suite badrum, med luckor med infälld panel, skåp i mellenmörkt trä, en dubbeldusch, en toalettstol med separat cisternkåpa, svart kakel, skifferkakel, beige väggar, skiffergolv, ett undermonterad handfat och marmorbänkskiva
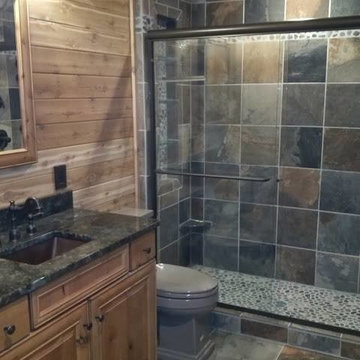
Bild på ett mellanstort rustikt en-suite badrum, med öppna hyllor, skåp i ljust trä, en toalettstol med separat cisternkåpa, flerfärgad kakel, skifferkakel, beige väggar, ett undermonterad handfat, marmorbänkskiva, en dusch i en alkov, skiffergolv, flerfärgat golv och dusch med skjutdörr
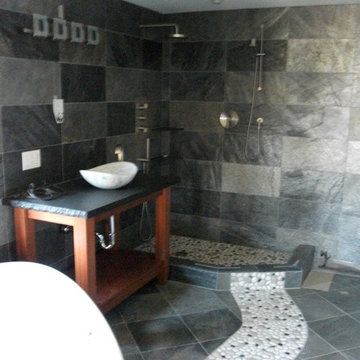
Idéer för mellanstora funkis en-suite badrum, med öppna hyllor, skåp i mellenmörkt trä, ett fristående badkar, en hörndusch, grå kakel, skifferkakel, grå väggar, skiffergolv, ett fristående handfat, bänkskiva i täljsten, grått golv och med dusch som är öppen
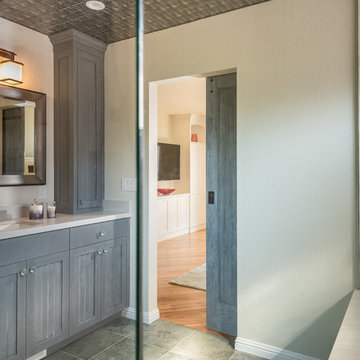
Finding a home is not easy in a seller’s market, but when my clients discovered one—even though it needed a bit of work—in a beautiful area of the Santa Cruz Mountains, they decided to jump in. Surrounded by old-growth redwood trees and a sense of old-time history, the house’s location informed the design brief for their desired remodel work. Yet I needed to balance this with my client’s preference for clean-lined, modern style.
Suffering from a previous remodel, the galley-like bathroom in the master suite was long and dank. My clients were willing to completely redesign the layout of the suite, so the bathroom became the walk-in closet. We borrowed space from the bedroom to create a new, larger master bathroom which now includes a separate tub and shower.
The look of the room nods to nature with organic elements like a pebbled shower floor and vertical accent tiles of honed green slate. A custom vanity of blue weathered wood and a ceiling that recalls the look of pressed tin evoke a time long ago when people settled this mountain region. At the same time, the hardware in the room looks to the future with sleek, modular shapes in a chic matte black finish. Harmonious, serene, with personality: just what my clients wanted.
Photo: Bernardo Grijalva
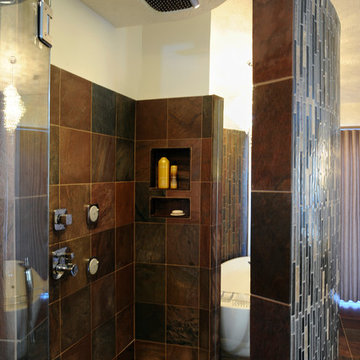
Foto på ett stort funkis en-suite badrum, med ett fristående badkar, en öppen dusch, brun kakel, släta luckor, skåp i mörkt trä, vita väggar, skiffergolv, ett fristående handfat, granitbänkskiva och skifferkakel
486 foton på badrum, med skifferkakel
4
