486 foton på badrum, med skifferkakel
Sortera efter:
Budget
Sortera efter:Populärt i dag
81 - 100 av 486 foton
Artikel 1 av 3
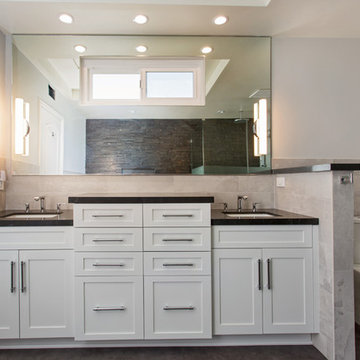
The Master bath everyone want. The space we had to work with was perfect in size to accommodate all the modern needs of today’s client.
A custom made double vanity with a double center drawers unit which rise higher than the sink counter height gives a great work space for the busy couple.
A custom mirror cut to size incorporates an opening for the window and sconce lights.
The counter top and pony wall top is made from Quartz slab that is also present in the shower and tub wall niche as the bottom shelve.
The Shower and tub wall boast a magnificent 3d polished slate tile, giving a Zen feeling as if you are in a grand spa.
Each shampoo niche has a bottom shelve made out of quarts to allow more storage space.
The Master shower has all the needed fixtures from the rain shower head, regular shower head and the hand held unit.
The glass enclosure has a privacy strip done by sand blasting a portion of the glass walls.
And don't forget the grand Jacuzzi tub having 6 regular jets, 4 back jets and 2 neck jets so you can really unwind after a hard day of work.
To complete the ensemble all the walls around a tiled with 24 by 6 gray rugged cement look tiles placed in a staggered layout.
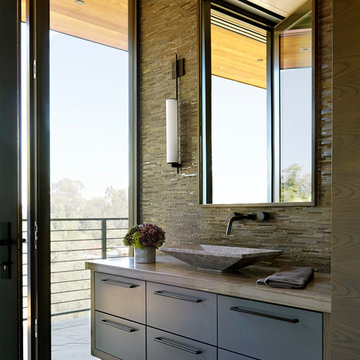
Photo Credit: Eric Zepeda
Idéer för ett mellanstort modernt badrum med dusch, med ett fristående handfat, grå skåp, bänkskiva i kvartsit, beige kakel, släta luckor, ett fristående badkar, en hörndusch, en toalettstol med separat cisternkåpa, skifferkakel, beige väggar, marmorgolv, beiget golv och dusch med gångjärnsdörr
Idéer för ett mellanstort modernt badrum med dusch, med ett fristående handfat, grå skåp, bänkskiva i kvartsit, beige kakel, släta luckor, ett fristående badkar, en hörndusch, en toalettstol med separat cisternkåpa, skifferkakel, beige väggar, marmorgolv, beiget golv och dusch med gångjärnsdörr
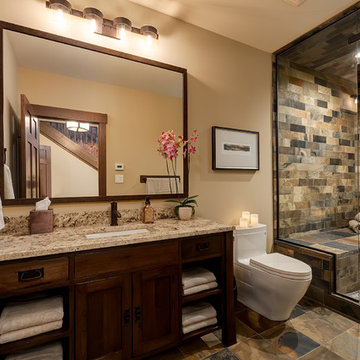
Photographer: Calgary Photos
Builder: www.timberstoneproperties.ca
Foto på ett stort amerikanskt badrum med dusch, med ett undermonterad handfat, skåp i mörkt trä, granitbänkskiva, en toalettstol med hel cisternkåpa, brun kakel, gula väggar, skiffergolv, möbel-liknande, en dusch i en alkov och skifferkakel
Foto på ett stort amerikanskt badrum med dusch, med ett undermonterad handfat, skåp i mörkt trä, granitbänkskiva, en toalettstol med hel cisternkåpa, brun kakel, gula väggar, skiffergolv, möbel-liknande, en dusch i en alkov och skifferkakel
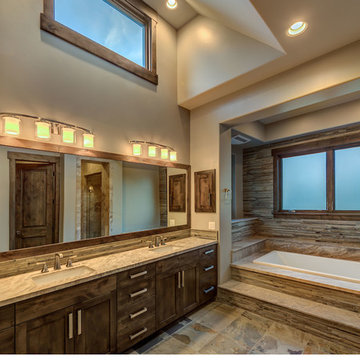
Bild på ett stort vintage beige beige en-suite badrum, med luckor med infälld panel, bruna skåp, ett platsbyggt badkar, en dusch i en alkov, en toalettstol med separat cisternkåpa, beige kakel, skifferkakel, beige väggar, skiffergolv, ett undermonterad handfat, kaklad bänkskiva, brunt golv och dusch med gångjärnsdörr
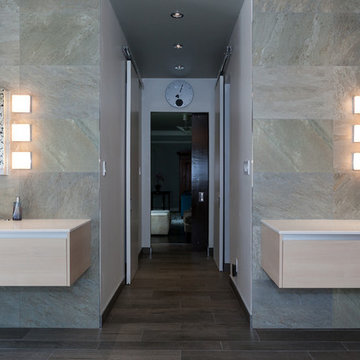
This elegant bathroom soothes the senses with spa-like qualities. Clean lines with formal tiles complemented by earthy textures.
Photo credit: Christi Nielsen
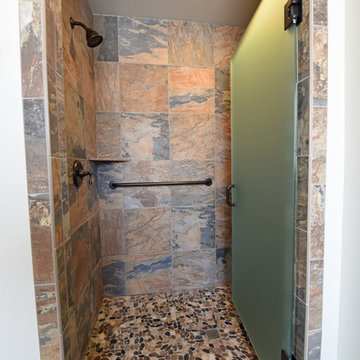
Inspiration för ett stort vintage en-suite badrum, med skåp i shakerstil, grå skåp, ett fristående badkar, en dusch i en alkov, en toalettstol med separat cisternkåpa, flerfärgad kakel, skifferkakel, grå väggar, skiffergolv, ett undermonterad handfat, granitbänkskiva, flerfärgat golv och dusch med gångjärnsdörr
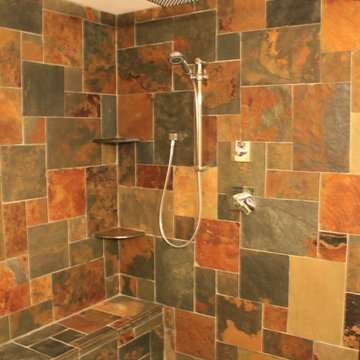
Inredning av ett stort en-suite badrum, med en öppen dusch, skifferkakel, bänkskiva i kvartsit och med dusch som är öppen
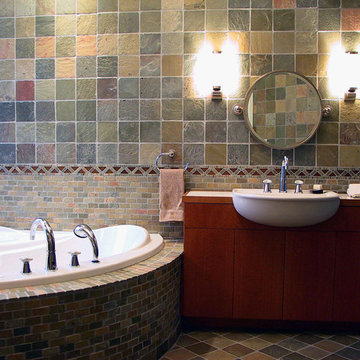
An expansive guest bath houses a luxurious bath, a sink area, separate water closet enclosure, and a distinct double shower.
Exempel på ett stort modernt badrum, med släta luckor, en toalettstol med hel cisternkåpa, flerfärgad kakel, skiffergolv, ett nedsänkt handfat, ett hörnbadkar, skifferkakel, flerfärgade väggar, marmorbänkskiva, skåp i mellenmörkt trä, en dubbeldusch, flerfärgat golv och dusch med gångjärnsdörr
Exempel på ett stort modernt badrum, med släta luckor, en toalettstol med hel cisternkåpa, flerfärgad kakel, skiffergolv, ett nedsänkt handfat, ett hörnbadkar, skifferkakel, flerfärgade väggar, marmorbänkskiva, skåp i mellenmörkt trä, en dubbeldusch, flerfärgat golv och dusch med gångjärnsdörr
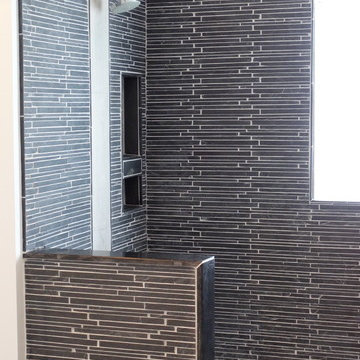
This Cleveland West side remodel in Rocky River includes the basement home bar, master bathroom and bedroom, and the kitchen.
The basement bar is fully equipped with a wine cooler, sink, granite countertops, and a custom built wine rack.
The master bathroom has a beautiful double slate tile shower with a pebble stone base. The heated light hardwood floors are a great accent to the dark hardwood cabinets and granite countertop.
The master bedroom has been finished with hardwood floors and new closet shelving.
What was once an enclosed kitchen has been transformed in to a beautiful, open space. A wall has been removed, allowing for an open galley style kitchen at the heart of the first floor.
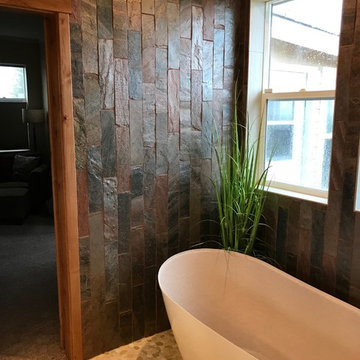
Foto på ett stort rustikt en-suite badrum, med ett fristående badkar, en hörndusch, flerfärgad kakel, skifferkakel, beige väggar, ljust trägolv, beiget golv och med dusch som är öppen
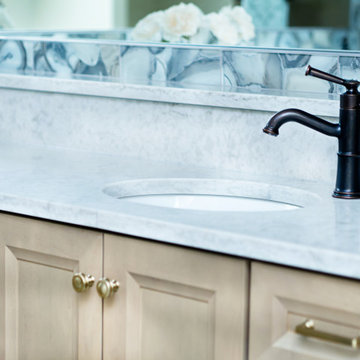
Exempel på ett stort klassiskt beige beige en-suite badrum, med luckor med infälld panel, bruna skåp, ett fristående badkar, en dusch i en alkov, en toalettstol med separat cisternkåpa, grå kakel, skifferkakel, beige väggar, klinkergolv i keramik, ett undermonterad handfat, bänkskiva i kvarts, grått golv och dusch med gångjärnsdörr
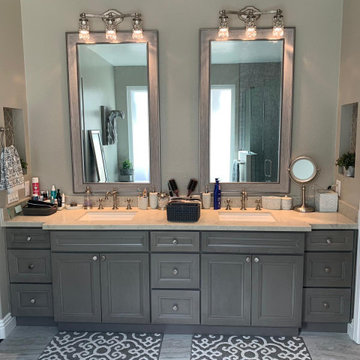
Complete remodeling of existing master bathroom, including free standing tub, shower with frameless glass door and double sink vanity.
Inspiration för stora klassiska gult en-suite badrum, med luckor med infälld panel, grå skåp, ett fristående badkar, en hörndusch, en toalettstol med hel cisternkåpa, grå kakel, skifferkakel, gröna väggar, marmorgolv, ett undermonterad handfat, marmorbänkskiva, grått golv och dusch med gångjärnsdörr
Inspiration för stora klassiska gult en-suite badrum, med luckor med infälld panel, grå skåp, ett fristående badkar, en hörndusch, en toalettstol med hel cisternkåpa, grå kakel, skifferkakel, gröna väggar, marmorgolv, ett undermonterad handfat, marmorbänkskiva, grått golv och dusch med gångjärnsdörr
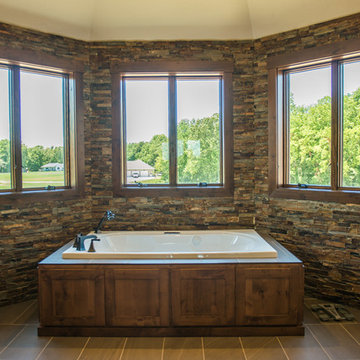
The spa tub is the center-of-attention in this grand master bath! This free-standing tub features a rustic alder panel, surrounded with stone walls & incredible views.
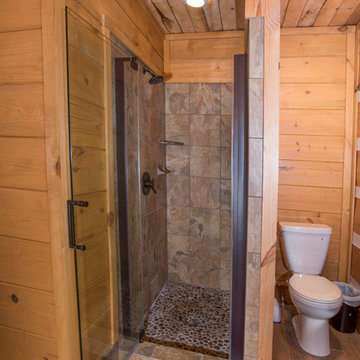
Exempel på ett stort rustikt en-suite badrum, med möbel-liknande, skåp i slitet trä, ett platsbyggt badkar, en dusch i en alkov, en toalettstol med separat cisternkåpa, skifferkakel, bruna väggar, mellanmörkt trägolv, ett nedsänkt handfat, träbänkskiva, brunt golv och dusch med gångjärnsdörr
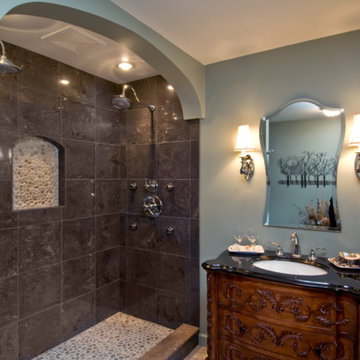
Hub Wilson
Exempel på ett stort klassiskt en-suite badrum, med blå väggar, möbel-liknande, skåp i mörkt trä, en öppen dusch, grå kakel, skifferkakel, klinkergolv i keramik, ett undermonterad handfat, beiget golv och med dusch som är öppen
Exempel på ett stort klassiskt en-suite badrum, med blå väggar, möbel-liknande, skåp i mörkt trä, en öppen dusch, grå kakel, skifferkakel, klinkergolv i keramik, ett undermonterad handfat, beiget golv och med dusch som är öppen
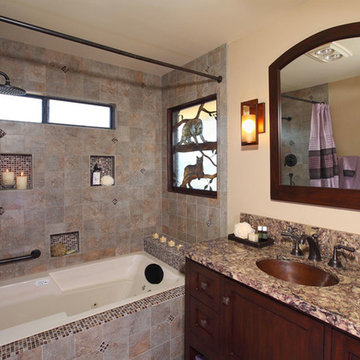
Charles Metivier Photography
Idéer för mellanstora vintage badrum med dusch, med ett badkar i en alkov, en dusch/badkar-kombination, en toalettstol med separat cisternkåpa, skifferkakel, beige väggar, ett undermonterad handfat, dusch med duschdraperi, skåp i shakerstil, bruna skåp och granitbänkskiva
Idéer för mellanstora vintage badrum med dusch, med ett badkar i en alkov, en dusch/badkar-kombination, en toalettstol med separat cisternkåpa, skifferkakel, beige väggar, ett undermonterad handfat, dusch med duschdraperi, skåp i shakerstil, bruna skåp och granitbänkskiva
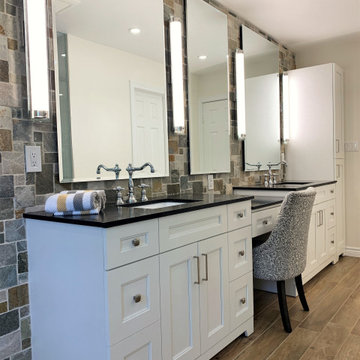
A Spa inspired ensuite, with natural textures and finishes which creates a soothing atmosphere to help you unwind and feel relaxed. The vanity includes a makeup table and loads of storage to keep clutter away and help maintain a clean environment.
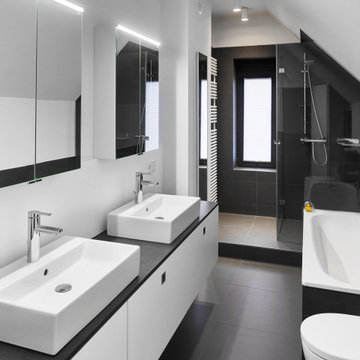
Aufwendige Komplettsanierung eines Privathauses in Düsseldorf. Die Wünsche des Bauherrn wurden hier auf Grundlage einer vorhandenen Architektenplanung gewerkeübergreifend umgesetzt. Der konsequente Einsatz wertiger Materialien und Oberflächen sowie der enorm hohe Anspruch des Bauherrn, gepaart mit einer gestrafften Terminschiene erforderte ein Höchstmaß an Präzision in der Organisation, Koordination & Ausführung. Die Arbeiten wurden auf Wunsch des Bauherrn mittels unseres Integralen Baukonzept umgesetzt und termingerecht sowie zur Zufriedenstellung des Kunden ausgeführt.
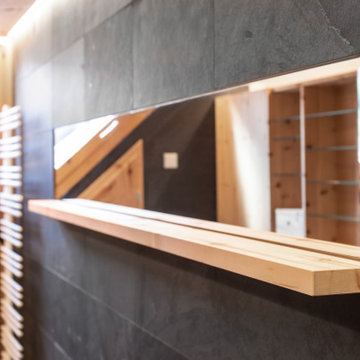
Zwei echte Naturmaterialien = ein Bad! Zirbelkiefer und Schiefer sagen HALLO!
Ein Bad bestehend aus lediglich zwei Materialien, dies wurde hier in einem neuen Raumkonzept konsequent umgesetzt.
Überall wo ihr Auge hinblickt sehen sie diese zwei Materialien. KONSEQUENT!
Es beginnt mit der Tür in das WC in Zirbelkiefer, der Boden in Schiefer, die Decke in Zirbelkiefer mit umlaufender LED-Beleuchtung, die Wände in Kombination Zirbelkiefer und Schiefer, das Fenster und die schräge Nebentüre in Zirbelkiefer, der Waschtisch in Zirbelkiefer mit flächiger Schiebetüre übergehend in ein Korpus in Korpus verschachtelter Handtuchschrank in Zirbelkiefer, der Spiegelschrank in Zirbelkiefer. Die Rückseite der Waschtischwand ebenfalls Schiefer mit flächigem Wandspiegel mit Zirbelkiefer-Ablage und integrierter Bildhängeschiene.
Ein besonderer EYE-Catcher ist das Naturwaschbecken aus einem echten Flussstein!
Überall tatsächlich pure Natur, so richtig zum Wohlfühlen und entspannen – dafür sorgt auch schon allein der natürliche Geruch der naturbelassenen Zirbelkiefer / Zirbenholz.
Sie öffnen die Badezimmertüre und tauchen in IHRE eigene WOHLFÜHL-OASE ein…

The Master bath everyone want. The space we had to work with was perfect in size to accommodate all the modern needs of today’s client.
A custom made double vanity with a double center drawers unit which rise higher than the sink counter height gives a great work space for the busy couple.
A custom mirror cut to size incorporates an opening for the window and sconce lights.
The counter top and pony wall top is made from Quartz slab that is also present in the shower and tub wall niche as the bottom shelve.
The Shower and tub wall boast a magnificent 3d polished slate tile, giving a Zen feeling as if you are in a grand spa.
Each shampoo niche has a bottom shelve made out of quarts to allow more storage space.
The Master shower has all the needed fixtures from the rain shower head, regular shower head and the hand held unit.
The glass enclosure has a privacy strip done by sand blasting a portion of the glass walls.
And don't forget the grand Jacuzzi tub having 6 regular jets, 4 back jets and 2 neck jets so you can really unwind after a hard day of work.
To complete the ensemble all the walls around a tiled with 24 by 6 gray rugged cement look tiles placed in a staggered layout.
486 foton på badrum, med skifferkakel
5
