3 289 foton på badrum, med släta luckor och en bidé
Sortera efter:
Budget
Sortera efter:Populärt i dag
141 - 160 av 3 289 foton
Artikel 1 av 3
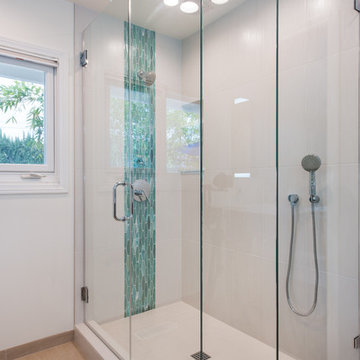
Inspiration för mellanstora moderna en-suite badrum, med släta luckor, skåp i mellenmörkt trä, en hörndusch, en bidé, flerfärgad kakel, glasskiva, vita väggar, klinkergolv i porslin, ett undermonterad handfat, bänkskiva i kvarts, beiget golv och dusch med skjutdörr
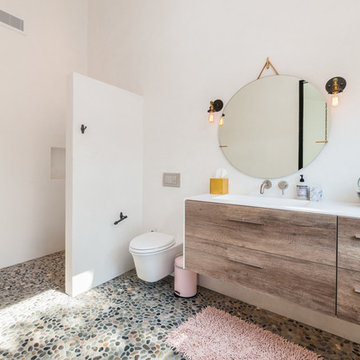
Exempel på ett stort modernt badrum med dusch, med en öppen dusch, vita väggar, klinkergolv i småsten, ett integrerad handfat, med dusch som är öppen, släta luckor, skåp i mellenmörkt trä, en bidé och bänkskiva i akrylsten
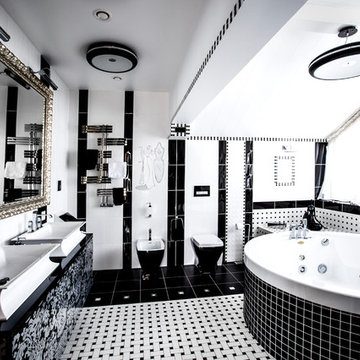
Марк Кожура
Idéer för att renovera ett funkis en-suite badrum, med släta luckor, en jacuzzi, en bidé, vit kakel, svart och vit kakel, svart kakel, ett fristående handfat och flerfärgat golv
Idéer för att renovera ett funkis en-suite badrum, med släta luckor, en jacuzzi, en bidé, vit kakel, svart och vit kakel, svart kakel, ett fristående handfat och flerfärgat golv
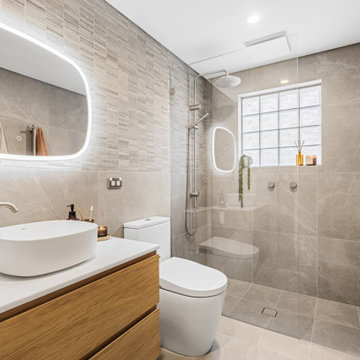
Idéer för små funkis vitt en-suite badrum, med släta luckor, skåp i ljust trä, en öppen dusch, en bidé, grå kakel, grå väggar, ett fristående handfat, grått golv och med dusch som är öppen
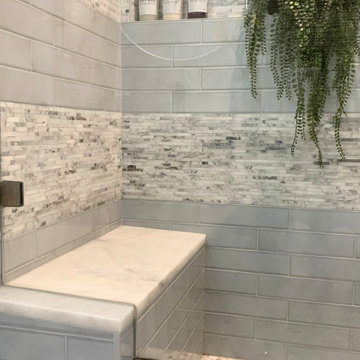
A creative use of natural materials and soft colors make this hall bathroom a standout
Modern inredning av ett litet vit vitt badrum med dusch, med släta luckor, blå skåp, en dusch i en alkov, en bidé, vit kakel, stenkakel, blå väggar, klinkergolv i keramik, ett undermonterad handfat, bänkskiva i kvarts, vitt golv och dusch med gångjärnsdörr
Modern inredning av ett litet vit vitt badrum med dusch, med släta luckor, blå skåp, en dusch i en alkov, en bidé, vit kakel, stenkakel, blå väggar, klinkergolv i keramik, ett undermonterad handfat, bänkskiva i kvarts, vitt golv och dusch med gångjärnsdörr
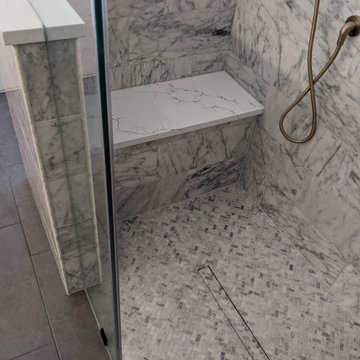
This shower design features large format Firenze marble tile from #thetileshop, #Kohler purist fixtures and a custom made shower pan recessed into the concrete slab to create a one of a kind zero curb shower. Featuring a herringbone mosaic marble for the shower floor, custom bench with quartz top to match the vanity, recessed shampoo niche with matching pencil edging and an extended glass surround, you feel the difference from basic economy to first class when you step into this space ✈️
The Kohler Purist shower system consists of a ceiling mounted rain head, handheld wand sprayer and wall mounted shower head that features innovative Katalyst air-induction technology, which efficiently mixes air and water to produce large water droplets and deliver a powerful, thoroughly drenching overhead shower experience, simulating the soaking deluge of a warm summer downpour.
We love the vibrant brushed bronze finish on these fixtures as it brings out the sultry effect in the bathroom and when paired with classic marble it adds a clean, minimal feel whilst also being the showstopper of the space ?
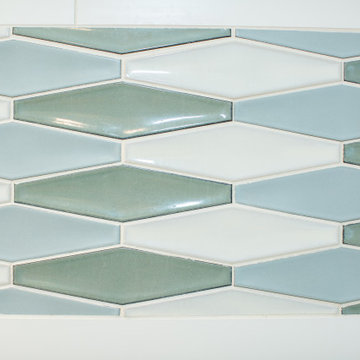
Updated mid-century modern bathroom. Equipped with tons of storage and room for two.
Foto på ett mellanstort retro vit badrum med dusch, med släta luckor, skåp i ljust trä, en hörndusch, en bidé, vit kakel, keramikplattor, vita väggar, klinkergolv i porslin, ett avlångt handfat, bänkskiva i kvarts, vitt golv och dusch med gångjärnsdörr
Foto på ett mellanstort retro vit badrum med dusch, med släta luckor, skåp i ljust trä, en hörndusch, en bidé, vit kakel, keramikplattor, vita väggar, klinkergolv i porslin, ett avlångt handfat, bänkskiva i kvarts, vitt golv och dusch med gångjärnsdörr
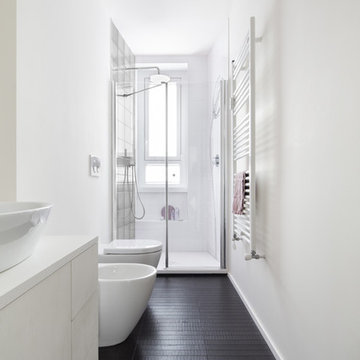
Foto på ett mellanstort funkis badrum med dusch, med släta luckor, vita skåp, en dusch i en alkov, en bidé, vita väggar, målat trägolv, ett fristående handfat, svart golv och dusch med gångjärnsdörr
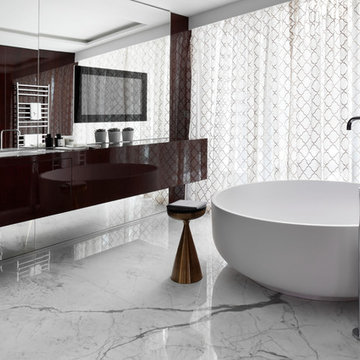
Situated overlooking Regent’s Park at one of London's most iconic addresses, the stunning Grade I listed arc of elegant, John Nash townhouses that form The Park Crescent are the backdrop for our design, commissioned by Amazon Property.
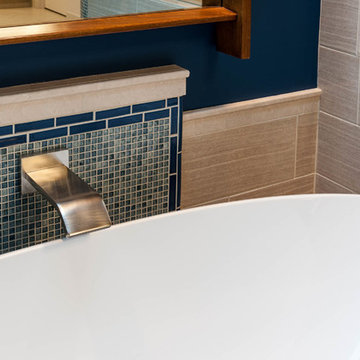
Photos courtesy of Jesse L Young Photography
Foto på ett mycket stort eklektiskt en-suite badrum, med släta luckor, beige skåp, ett fristående badkar, en kantlös dusch, en bidé, flerfärgad kakel, porslinskakel, beige väggar, klinkergolv i porslin, ett fristående handfat och bänkskiva i glas
Foto på ett mycket stort eklektiskt en-suite badrum, med släta luckor, beige skåp, ett fristående badkar, en kantlös dusch, en bidé, flerfärgad kakel, porslinskakel, beige väggar, klinkergolv i porslin, ett fristående handfat och bänkskiva i glas
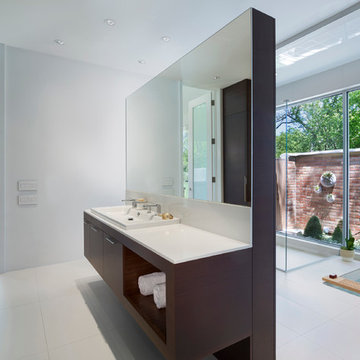
On the exterior, the desire was to weave the home into the fabric of the community, all while paying special attention to meld the footprint of the house into a workable clean, open, and spacious interior free of clutter and saturated in natural light to meet the owner’s simple but yet tasteful lifestyle. The utilization of natural light all while bringing nature’s canvas into the spaces provides a sense of harmony.
Light, shadow and texture bathe each space creating atmosphere, always changing, and blurring the boundaries between the indoor and outdoor space. Color abounds as nature paints the walls. Though they are all white hues of the spectrum, the natural light saturates and glows, all while being reflected off of the beautiful forms and surfaces. Total emersion of the senses engulf the user, greeting them with an ever changing environment.
Style gives way to natural beauty and the home is neither of the past or future, rather it lives in the moment. Stable, grounded and unpretentious the home is understated yet powerful. The environment encourages exploration and an awakening of inner being dispelling convention and accepted norms.
The home encourages mediation embracing principals associated with silent illumination.
If there was one factor above all that guided the design it would be found in a word, truth.
Experience the delight of the creator and enjoy these photos.
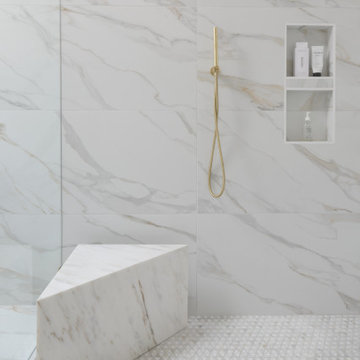
This luxurious spa-like bathroom was remodeled from a dated 90's bathroom. The entire space was demolished and reconfigured to be more functional. Walnut Italian custom floating vanities, large format 24"x48" porcelain tile that ran on the floor and up the wall, marble countertops and shower floor, brass details, layered mirrors, and a gorgeous white oak clad slat walled water closet. This space just shines!

Our clients wanted to add on to their 1950's ranch house, but weren't sure whether to go up or out. We convinced them to go out, adding a Primary Suite addition with bathroom, walk-in closet, and spacious Bedroom with vaulted ceiling. To connect the addition with the main house, we provided plenty of light and a built-in bookshelf with detailed pendant at the end of the hall. The clients' style was decidedly peaceful, so we created a wet-room with green glass tile, a door to a small private garden, and a large fir slider door from the bedroom to a spacious deck. We also used Yakisugi siding on the exterior, adding depth and warmth to the addition. Our clients love using the tub while looking out on their private paradise!
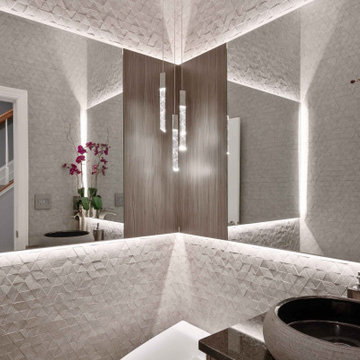
Modern inredning av ett litet svart svart toalett, med släta luckor, skåp i mellenmörkt trä, en bidé, grå kakel, keramikplattor, grå väggar, klinkergolv i keramik, ett fristående handfat, granitbänkskiva och beiget golv

The clients did not care for a tub in this bathroom, so we constructed a spacious full shower instead, with a niche and bench that is tiled in a beautiful sage green tile arranged in a vertical stack pattern. These colors and patterns fit in seamlessly with the Mid-Century Modern style!
When designing the vanity, the clients opted for a more modern look by choosing a floating vanity, meaning the cabinets hang off the wall and do not touch the ground. The cabinet doors are a slab style, which means there is no paneling or decoration of any kind; which is another very modern touch. The vanity was made of maple wood and was finished in a warm golden stain. The vanity was topped with a stunning sparkling white flecked quartz with a 3-inch edge cap, which gives the illusion of a much thicker countertop.
This bathroom also included a Japanese-style toilet, with features such as a seat warmer and bidet. To illuminate the space further, we installed two recessed can lights in addition to spectacular globe-shaped vanity lights- which is a key element in Mid-Century Modern design.
Now, to finish out the space! We installed stunning marble-look hexagon tiles for the bathroom and shower floors and opted for striking champagne bronze fixtures to complete this Mid-Century Modern aesthetic.
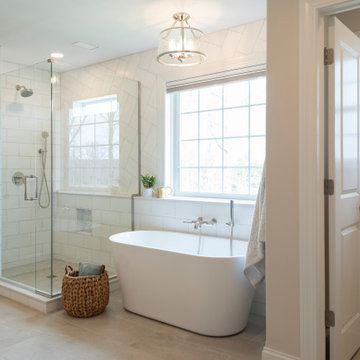
Idéer för att renovera ett stort vintage vit vitt en-suite badrum, med släta luckor, grå skåp, ett fristående badkar, en bidé, vit kakel, marmorkakel, vita väggar, ett undermonterad handfat, bänkskiva i kvarts, beiget golv och dusch med gångjärnsdörr

Modern guest bathroom with floor to ceiling tile and Porcelanosa vanity and sink. Equipped with Toto bidet and adjustable handheld shower. Shiny golden accent tile and niche help elevates the look.
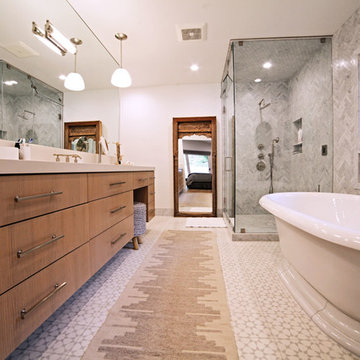
The goal of this master bath was to create a sanctuary, as stylish as it is soothing. Equipped with a freestanding tub and a large corner shower with a built in bench, and a herringbone pattern marble tile wall that extends across the bathroom. The vanity is custom made, with double sinks, white countertop and brushed gold faucets.
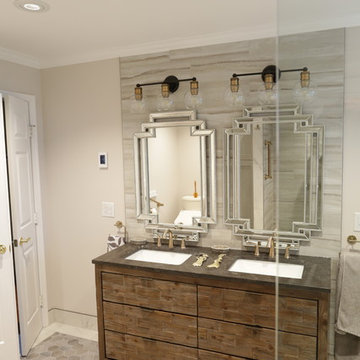
Light grey and cream tones are meshed with brass fixtures to transform the original dated bathroom into an extravagant updated retreat. A new frameless glass shower helps make the room appear larger by exposing the expansive shower. The new reclaimed wood vanity and two-toned vanity lights infuse a bit of rustic flair.

The master bath was designed around the copper clawfoot tub. Porcelain tiles on the wall, marble on the floor. Custom designed vanity.
Brittany Ambridge
3 289 foton på badrum, med släta luckor och en bidé
8
