4 314 foton på badrum, med släta luckor och ett avlångt handfat
Sortera efter:
Budget
Sortera efter:Populärt i dag
21 - 40 av 4 314 foton
Artikel 1 av 3
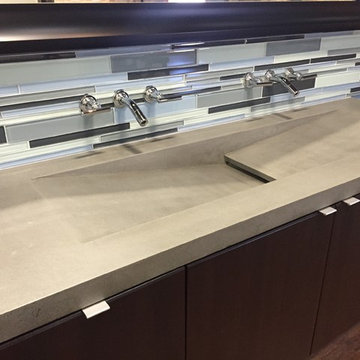
Double faucet sink with single drain. Perfect for master bathroom with only one pipe.
Inspiration för ett stort funkis grå grått en-suite badrum, med ett avlångt handfat, bänkskiva i betong, släta luckor, skåp i mörkt trä, flerfärgad kakel och glaskakel
Inspiration för ett stort funkis grå grått en-suite badrum, med ett avlångt handfat, bänkskiva i betong, släta luckor, skåp i mörkt trä, flerfärgad kakel och glaskakel
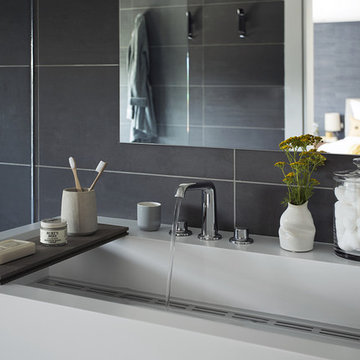
The wall-hung double vanity includes a sleek linear drain.
Photos by Eric Roth.
Construction by Ralph S. Osmond Company.
Green architecture by ZeroEnergy Design.
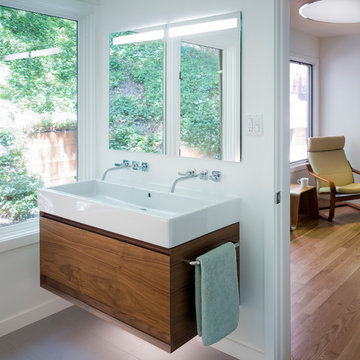
photo by scott hargis
Bild på ett mellanstort funkis en-suite badrum, med porslinskakel, ett avlångt handfat, släta luckor, skåp i mörkt trä, vita väggar och klinkergolv i porslin
Bild på ett mellanstort funkis en-suite badrum, med porslinskakel, ett avlångt handfat, släta luckor, skåp i mörkt trä, vita väggar och klinkergolv i porslin

Matthew Millman Photography
Idéer för funkis grått badrum, med ett avlångt handfat, släta luckor, en öppen dusch, grå kakel, skåp i ljust trä och med dusch som är öppen
Idéer för funkis grått badrum, med ett avlångt handfat, släta luckor, en öppen dusch, grå kakel, skåp i ljust trä och med dusch som är öppen
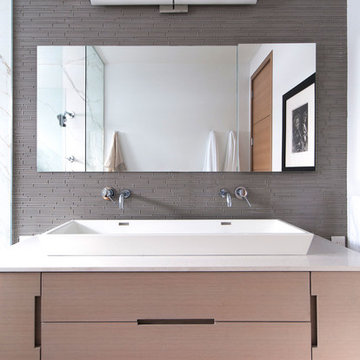
Master bathroom custom vanity
Photo by Stephani Buchman
Foto på ett funkis badrum, med ett avlångt handfat, släta luckor, skåp i ljust trä, grå kakel och glaskakel
Foto på ett funkis badrum, med ett avlångt handfat, släta luckor, skåp i ljust trä, grå kakel och glaskakel
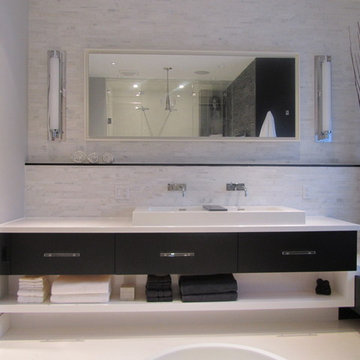
EDGY ELEMENTS: Contrasting colours, sumptuous textures and clean lined furniture were used to create visual excitement. Key furniture pieces in this bathroom include a custom vanity and window seat. The vanity has both visual appeal and functionality. The vanity has a white Caesar stone top and glass handles. The back wall was fully clad with marble.

The guest bath in this project was a simple black and white design with beveled subway tile and ceramic patterned tile on the floor. Bringing the tile up the wall and to the ceiling in the shower adds depth and luxury to this small bathroom. The farmhouse sink with raw pine vanity cabinet give a rustic vibe; the perfect amount of natural texture in this otherwise tile and glass space. Perfect for guests!

FPA were approached to complete the modernisation of a large terrace townhouse in Pimlico that the clients had partially refurbished and extended using traditional idioms.
The traditional Georgian cellular layout of the property has inspired the blueprint of the refurbishment. The extensive use of a streamlined contemporary vocabulary is chosen over a faux vernacular.
FPA have approached the design as a series of self-contained spaces, each with bespoke features functional to the specific use of each room. They are conceived as stand-alone pieces that use a contemporary reinterpretation of the orthodox architectural lexicon and that work with the building, rather than against it.
The use of elementary geometries is complemented by precious materials and finishes that contribute to an overall feeling of understated luxury.
Photo by Lisa Castagner

Exempel på ett stort modernt badrum med dusch, med släta luckor, bruna skåp, ett hörnbadkar, en dusch/badkar-kombination, vita väggar, klinkergolv i porslin, ett avlångt handfat och grått golv

Modern inredning av ett badrum för barn, med släta luckor, skåp i ljust trä, ett undermonterat badkar, en vägghängd toalettstol, klinkergolv i keramik och ett avlångt handfat

Photography by Brad Knipstein
Idéer för att renovera ett mellanstort lantligt grå grått badrum för barn, med släta luckor, skåp i mellenmörkt trä, ett badkar i en alkov, en dusch/badkar-kombination, grön kakel, keramikplattor, vita väggar, klinkergolv i porslin, ett avlångt handfat, bänkskiva i kvarts, grått golv och dusch med duschdraperi
Idéer för att renovera ett mellanstort lantligt grå grått badrum för barn, med släta luckor, skåp i mellenmörkt trä, ett badkar i en alkov, en dusch/badkar-kombination, grön kakel, keramikplattor, vita väggar, klinkergolv i porslin, ett avlångt handfat, bänkskiva i kvarts, grått golv och dusch med duschdraperi

L’élégance par excellence
Il s’agit d’une rénovation totale d’un appartement de 60m2; L’objectif ? Moderniser et revoir l’ensemble de l’organisation des pièces de cet appartement vieillot. Nos clients souhaitaient une esthétique sobre, élégante et ouvrir les espaces.
Notre équipe d’architecte a ainsi travaillé sur une palette de tons neutres : noir, blanc et une touche de bois foncé pour adoucir le tout. Une conjugaison qui réussit à tous les coups ! Un des exemples les plus probants est sans aucun doute la cuisine. Véritable écrin contemporain, la cuisine @ikeafrance noire trône en maître et impose son style avec son ilot central. Les plans de travail et le plancher boisés font échos enter eux, permettant de dynamiser l’ensemble.
Le salon s’ouvre avec une verrière fixe pour conserver l’aspect traversant. La verrière se divise en deux parties car nous avons du compter avec les colonnes techniques verticales de l’immeuble (qui ne peuvent donc être enlevées).

Nestled in the redwoods, a short walk from downtown, this home embraces both it’s proximity to town life and nature. Mid-century modern detailing and a minimalist California vibe come together in this special place.

Modern inredning av ett stort grå grått en-suite badrum, med släta luckor, skåp i ljust trä, ett undermonterat badkar, en öppen dusch, grå kakel, porslinskakel, flerfärgade väggar, klinkergolv i porslin, ett avlångt handfat, bänkskiva i kvarts, grått golv och med dusch som är öppen

Suite à une nouvelle acquisition cette ancien duplex a été transformé en triplex. Un étage pièce de vie, un étage pour les enfants pré ado et un étage pour les parents. Nous avons travaillé les volumes, la clarté, un look à la fois chaleureux et épuré
Voici la salle de bain pour Monsieur, sobre et élégance
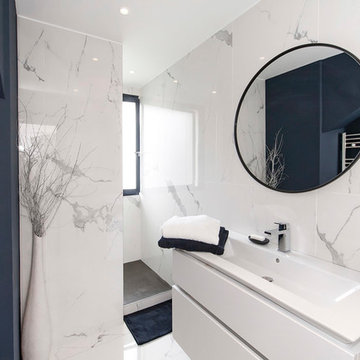
Suite à une nouvelle acquisition cette ancien duplex a été transformé en triplex. Un étage pièce de vie, un étage pour les enfants pré ado et un étage pour les parents. Nous avons travaillé les volumes, la clarté, un look à la fois chaleureux et épuré
Voici la salle de bain pour Monsieur, sobre et élégance

Mark Compton
Idéer för att renovera ett litet retro vit vitt badrum med dusch, med släta luckor, skåp i mellenmörkt trä, ett badkar i en alkov, en dusch/badkar-kombination, en toalettstol med hel cisternkåpa, blå kakel, glasskiva, vita väggar, klinkergolv i porslin, ett avlångt handfat, bänkskiva i kvarts, beiget golv och dusch med gångjärnsdörr
Idéer för att renovera ett litet retro vit vitt badrum med dusch, med släta luckor, skåp i mellenmörkt trä, ett badkar i en alkov, en dusch/badkar-kombination, en toalettstol med hel cisternkåpa, blå kakel, glasskiva, vita väggar, klinkergolv i porslin, ett avlångt handfat, bänkskiva i kvarts, beiget golv och dusch med gångjärnsdörr

The SW-122S the smallest sized bathtub of its series with a modern rectangular and curved design . All of our bathtubs are made of durable white stone resin composite and available in a matte or glossy finish. This tub combines elegance, durability, and convenience with its high quality construction and chic modern design. This elegant, yet sharp and rectangular designed freestanding tub will surely be the center of attention and will add a contemporary touch to your new bathroom. Its height from drain to overflow will give plenty of space for an individual to enjoy a soothing and comfortable relaxing bathtub experience. The dip in the tubs base helps prevent you from sliding.

Idéer för att renovera ett litet funkis vit vitt en-suite badrum, med släta luckor, grå skåp, en dubbeldusch, en toalettstol med hel cisternkåpa, grå kakel, keramikplattor, grå väggar, cementgolv, ett avlångt handfat, bänkskiva i kvarts, grått golv och dusch med skjutdörr
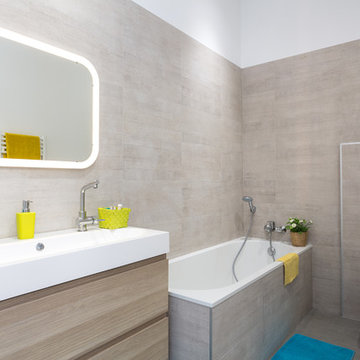
Stéphane VASCO
Bild på ett funkis badrum för barn, med släta luckor, skåp i ljust trä, ett hörnbadkar, en vägghängd toalettstol, grå kakel, ett avlångt handfat och grått golv
Bild på ett funkis badrum för barn, med släta luckor, skåp i ljust trä, ett hörnbadkar, en vägghängd toalettstol, grå kakel, ett avlångt handfat och grått golv
4 314 foton på badrum, med släta luckor och ett avlångt handfat
2
