4 314 foton på badrum, med släta luckor och ett avlångt handfat
Sortera efter:
Budget
Sortera efter:Populärt i dag
41 - 60 av 4 314 foton
Artikel 1 av 3

Mountain View Modern master bath with curbless shower, bamboo cabinets and double trough sink.
Green Heath Ceramics tile on shower wall, also in shower niche (reflected in mirror)
Exposed beams and skylight in ceiling.
Photography: Mark Pinkerton VI360
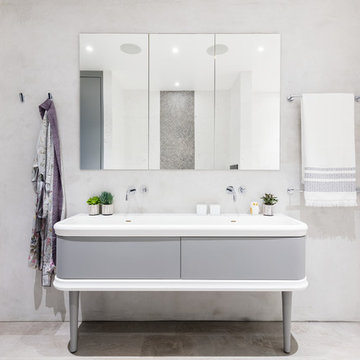
Home designed by Black and Milk Interior Design firm. They specialise in Modern Interiors for London New Build Apartments. https://blackandmilk.co.uk

David O. Marlow Photography
Idéer för att renovera ett stort rustikt badrum för barn, med släta luckor, skåp i ljust trä, en dusch/badkar-kombination, flerfärgad kakel, keramikplattor, bruna väggar, träbänkskiva, ett badkar i en alkov, ljust trägolv och ett avlångt handfat
Idéer för att renovera ett stort rustikt badrum för barn, med släta luckor, skåp i ljust trä, en dusch/badkar-kombination, flerfärgad kakel, keramikplattor, bruna väggar, träbänkskiva, ett badkar i en alkov, ljust trägolv och ett avlångt handfat
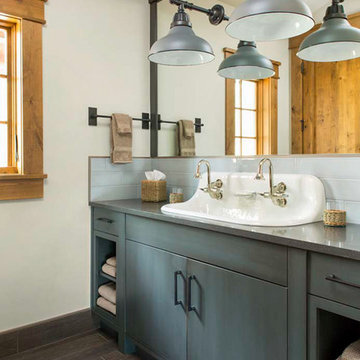
A beautiful residence in Eagle County Colorado features siding from Vintage Woods, Inc. Fireplace wraps, stairways and kitchen highlights create warm and inviting interiors. ©Kimberly Gavin Photography 2016 970-524-4041 www.vintagewoodsinc.net
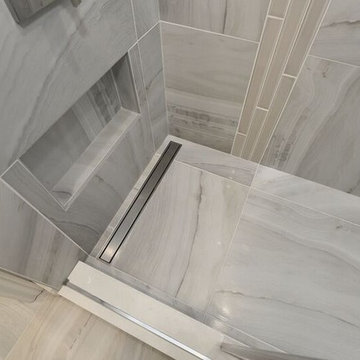
Bild på ett mellanstort funkis en-suite badrum, med släta luckor, grå skåp, en öppen dusch, grå kakel, keramikplattor, grå väggar, klinkergolv i keramik, ett avlångt handfat och bänkskiva i kvarts
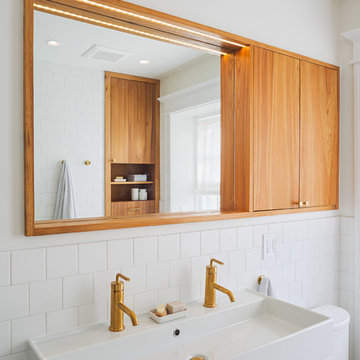
Photo: Sam Oberter
Bild på ett mellanstort funkis vit vitt en-suite badrum, med släta luckor, skåp i mellenmörkt trä, en öppen dusch, en toalettstol med hel cisternkåpa, vit kakel, porslinskakel, vita väggar, klinkergolv i porslin, ett avlångt handfat, bänkskiva i kvarts, vitt golv och med dusch som är öppen
Bild på ett mellanstort funkis vit vitt en-suite badrum, med släta luckor, skåp i mellenmörkt trä, en öppen dusch, en toalettstol med hel cisternkåpa, vit kakel, porslinskakel, vita väggar, klinkergolv i porslin, ett avlångt handfat, bänkskiva i kvarts, vitt golv och med dusch som är öppen

Il bagno principale della zona notte, si presenta con un rivestimento in piastrelle di grande formato, simil ardesia, uguali ed in continuità tra le superfici verticali ed orizzontali. Il progetto configura una scatola compatta e piuttosto cura, attrezzata con un mobile contenitore sospeso - su disegno - che funge da supporto per il lavabo coordinato, più una serie di pensili sottili ed alti, che ottimizzano le esigenze di contenimento dell'ambiente bagno. All'ingresso, una nicchia accoglie la doccia a tutta altezza, con accessorio doccione a pioggia integrato a soffitto, e si caratterizza per il rivestimento all-over in mosaico vetroso multicolor, nelle stesse nuance degli elementi di arredo e rivestimento presenti nell' ambiente bagno.

Eddy Joaquim
Idéer för ett mellanstort modernt en-suite badrum, med ett avlångt handfat, släta luckor, beige skåp, bänkskiva i akrylsten, ett fristående badkar, en öppen dusch, grå kakel, stenkakel, vita väggar, marmorgolv och med dusch som är öppen
Idéer för ett mellanstort modernt en-suite badrum, med ett avlångt handfat, släta luckor, beige skåp, bänkskiva i akrylsten, ett fristående badkar, en öppen dusch, grå kakel, stenkakel, vita väggar, marmorgolv och med dusch som är öppen
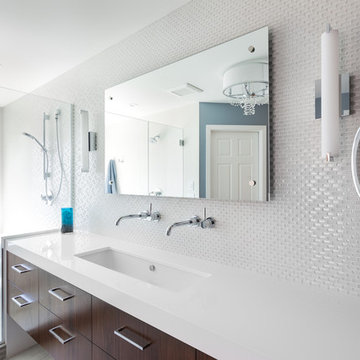
Ella Studios
Inspiration för stora moderna en-suite badrum, med ett avlångt handfat, släta luckor, skåp i mörkt trä, bänkskiva i kvarts, ett fristående badkar, en dubbeldusch, en toalettstol med separat cisternkåpa, vit kakel, glaskakel, grå väggar och klinkergolv i keramik
Inspiration för stora moderna en-suite badrum, med ett avlångt handfat, släta luckor, skåp i mörkt trä, bänkskiva i kvarts, ett fristående badkar, en dubbeldusch, en toalettstol med separat cisternkåpa, vit kakel, glaskakel, grå väggar och klinkergolv i keramik
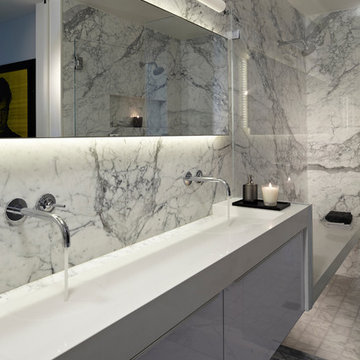
©Studio Becker by Troy Adams Design®
Inspiration för ett funkis badrum, med ett avlångt handfat, släta luckor, vita skåp och vit kakel
Inspiration för ett funkis badrum, med ett avlångt handfat, släta luckor, vita skåp och vit kakel
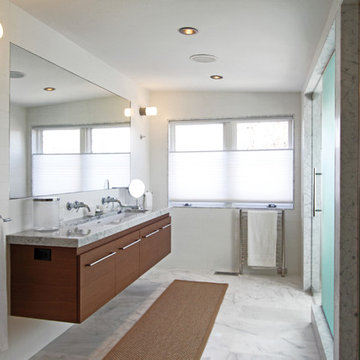
The shape of the house is formed based on where the main spaces are, which is living and bedrooms on the first floor with the partial second floor dedicated to the master suite. High ceilings, large windows, and a mix of natural materials create a signature feel of casual modernism, space, and light.
Krae van Sickle

Inspiration för ett lantligt svart svart badrum, med släta luckor, skåp i ljust trä, beige väggar, ett avlångt handfat och brunt golv

Ingmar Kurth, Frankfurt am Main
Foto på ett mellanstort funkis vit badrum med dusch, med turkosa skåp, en öppen dusch, grå väggar, betonggolv, ett avlångt handfat, grått golv, med dusch som är öppen och släta luckor
Foto på ett mellanstort funkis vit badrum med dusch, med turkosa skåp, en öppen dusch, grå väggar, betonggolv, ett avlångt handfat, grått golv, med dusch som är öppen och släta luckor

Bild på ett mellanstort industriellt grå grått en-suite badrum, med släta luckor, grå skåp, våtrum, en vägghängd toalettstol, svart kakel, keramikplattor, grå väggar, klinkergolv i keramik, ett avlångt handfat, bänkskiva i betong, grått golv och dusch med gångjärnsdörr

Idéer för att renovera ett mycket stort eklektiskt badrum, med släta luckor, orange skåp, rosa kakel, ett avlångt handfat och flerfärgat golv

Foto på ett litet funkis vit en-suite badrum, med släta luckor, gula skåp, ett badkar i en alkov, en vägghängd toalettstol, vit kakel, keramikplattor, grå väggar, klinkergolv i porslin, ett avlångt handfat, bänkskiva i akrylsten och svart golv

Huntsmore handled the complete design and build of this bathroom extension in Brook Green, W14. Planning permission was gained for the new rear extension at first-floor level. Huntsmore then managed the interior design process, specifying all finishing details. The client wanted to pursue an industrial style with soft accents of pinkThe proposed room was small, so a number of bespoke items were selected to make the most of the space. To compliment the large format concrete effect tiles, this concrete sink was specially made by Warrington & Rose. This met the client's exacting requirements, with a deep basin area for washing and extra counter space either side to keep everyday toiletries and luxury soapsBespoke cabinetry was also built by Huntsmore with a reeded finish to soften the industrial concrete. A tall unit was built to act as bathroom storage, and a vanity unit created to complement the concrete sink. The joinery was finished in Mylands' 'Rose Theatre' paintThe industrial theme was further continued with Crittall-style steel bathroom screen and doors entering the bathroom. The black steel works well with the pink and grey concrete accents through the bathroom. Finally, to soften the concrete throughout the scheme, the client requested a reindeer moss living wall. This is a natural moss, and draws in moisture and humidity as well as softening the room.

Nice, open, clean and sleek design.
Foto på ett mellanstort funkis vit en-suite badrum, med släta luckor, vita skåp, en öppen dusch, en toalettstol med hel cisternkåpa, beige kakel, porslinskakel, grå väggar, klinkergolv i porslin, ett avlångt handfat, bänkskiva i kvartsit, grått golv och dusch med gångjärnsdörr
Foto på ett mellanstort funkis vit en-suite badrum, med släta luckor, vita skåp, en öppen dusch, en toalettstol med hel cisternkåpa, beige kakel, porslinskakel, grå väggar, klinkergolv i porslin, ett avlångt handfat, bänkskiva i kvartsit, grått golv och dusch med gångjärnsdörr

Foto på ett stort funkis vit en-suite badrum, med släta luckor, skåp i ljust trä, ett fristående badkar, en dubbeldusch, en vägghängd toalettstol, grå kakel, porslinskakel, vita väggar, klinkergolv i porslin, ett avlångt handfat, bänkskiva i kvarts, grått golv och med dusch som är öppen

This existing three storey Victorian Villa was completely redesigned, altering the layout on every floor and adding a new basement under the house to provide a fourth floor.
After under-pinning and constructing the new basement level, a new cinema room, wine room, and cloakroom was created, extending the existing staircase so that a central stairwell now extended over the four floors.
On the ground floor, we refurbished the existing parquet flooring and created a ‘Club Lounge’ in one of the front bay window rooms for our clients to entertain and use for evenings and parties, a new family living room linked to the large kitchen/dining area. The original cloakroom was directly off the large entrance hall under the stairs which the client disliked, so this was moved to the basement when the staircase was extended to provide the access to the new basement.
First floor was completely redesigned and changed, moving the master bedroom from one side of the house to the other, creating a new master suite with large bathroom and bay-windowed dressing room. A new lobby area was created which lead to the two children’s rooms with a feature light as this was a prominent view point from the large landing area on this floor, and finally a study room.
On the second floor the existing bedroom was remodelled and a new ensuite wet-room was created in an adjoining attic space once the structural alterations to forming a new floor and subsequent roof alterations were carried out.
A comprehensive FF&E package of loose furniture and custom designed built in furniture was installed, along with an AV system for the new cinema room and music integration for the Club Lounge and remaining floors also.
4 314 foton på badrum, med släta luckor och ett avlångt handfat
3
