1 447 foton på badrum, med släta luckor och ett badkar med tassar
Sortera efter:
Budget
Sortera efter:Populärt i dag
61 - 80 av 1 447 foton
Artikel 1 av 3
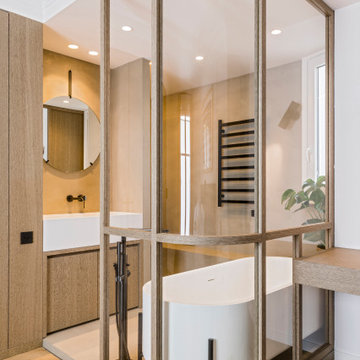
Photo : Romain Ricard
Inspiration för ett mellanstort vit vitt en-suite badrum, med släta luckor, skåp i mellenmörkt trä, ett badkar med tassar, en öppen dusch, grå kakel, grå väggar, betonggolv, ett avlångt handfat, bänkskiva i akrylsten, grått golv och med dusch som är öppen
Inspiration för ett mellanstort vit vitt en-suite badrum, med släta luckor, skåp i mellenmörkt trä, ett badkar med tassar, en öppen dusch, grå kakel, grå väggar, betonggolv, ett avlångt handfat, bänkskiva i akrylsten, grått golv och med dusch som är öppen
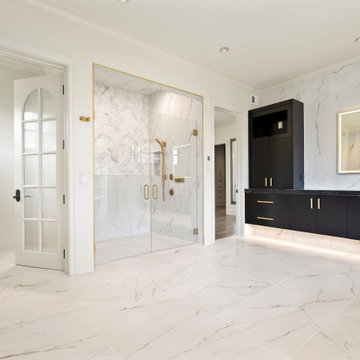
This stunning Modern Lux design remodel includes the primary (master) bathroom, bedroom, and closet. Our clients wanted to update their space to reflect their personal style. The large tile marble is carried out through the bathroom in the heated flooring and backsplash. The dark vanities and gold accents in the lighting, and fixtures throughout the space give an opulent feel. New hardwood floors were installed in the bedroom and custom closet. The space is just what our clients asked for bright, clean, sophisticated, modern, and luxurious!
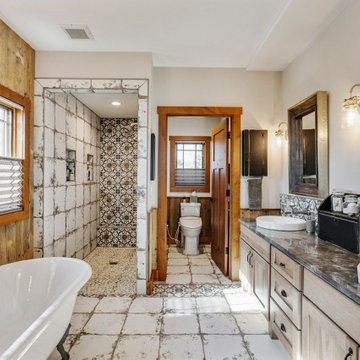
Inspiration för stora rustika en-suite badrum, med släta luckor, ett badkar med tassar, en kantlös dusch, en bidé, keramikplattor, klinkergolv i keramik, ett fristående handfat, marmorbänkskiva och med dusch som är öppen
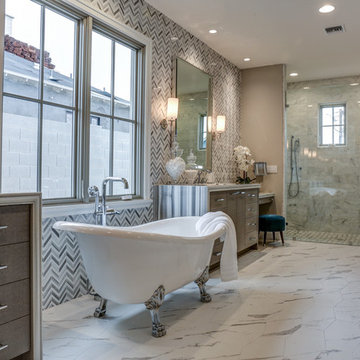
Foto på ett vintage flerfärgad en-suite badrum, med släta luckor, skåp i mellenmörkt trä, ett badkar med tassar, en kantlös dusch, flerfärgade väggar, ett undermonterad handfat, flerfärgat golv och dusch med gångjärnsdörr

The design of the cabin began with the client’s discovery of an old mirror which had once been part of a hall tree. Painted In a rustic white finish, the orange pine walls of the cabin were painted by the homeowners on hand using a sock and rubbing paint with a light hand so that the knots would show clearly and you would achieve the look of a lime-washed wall. A custom vanity was fashioned to match the details on the antique mirror and a textured iron vessel sink sits atop. Polished nickel faucets, cast iron tub, and old fashioned toilet are from Herbeau. The antique French Iron bed was located on line and brought in from California. The peeling paint shows the layers of age with French blue, white and rust tones peeking through. An iron chandelier adorned with Strauss crystal and created by Schonbek hangs from the ceiling and matching sconces are fastened into the mirror.
Designed by Melodie Durham of Durham Designs & Consulting, LLC.
Photo by Livengood Photographs [www.livengoodphotographs.com/design].

Bold color in a turn-of-the-century home with an odd layout, and beautiful natural light. A two-tone shower room with Kohler fixtures, and a custom walnut vanity shine against traditional hexagon floor pattern. Photography: @erinkonrathphotography Styling: Natalie Marotta Style

Inredning av ett modernt mellanstort brun brunt en-suite badrum, med ett badkar med tassar, en öppen dusch, vit kakel, porslinskakel, vita väggar, marmorgolv, ett undermonterad handfat, vitt golv, med dusch som är öppen, släta luckor, skåp i ljust trä och träbänkskiva
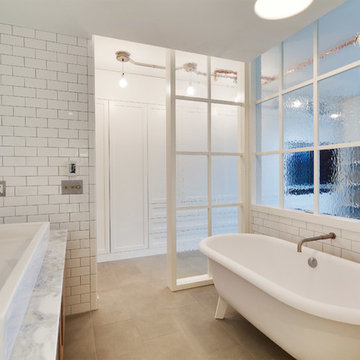
Angus Macgillivary
Exempel på ett mellanstort industriellt en-suite badrum, med släta luckor, skåp i ljust trä, ett badkar med tassar, en toalettstol med hel cisternkåpa, tunnelbanekakel, vita väggar, kalkstensgolv, ett fristående handfat och marmorbänkskiva
Exempel på ett mellanstort industriellt en-suite badrum, med släta luckor, skåp i ljust trä, ett badkar med tassar, en toalettstol med hel cisternkåpa, tunnelbanekakel, vita väggar, kalkstensgolv, ett fristående handfat och marmorbänkskiva
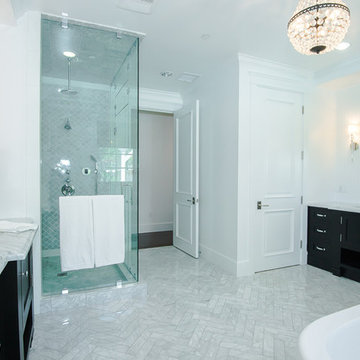
1950's Mid Century Home in the heart of Brookhaven Country Club. Owners commissioned Servigon Construction for a design consult and then design
build new Bath Suite. This Master bath Suite has a modern White Airy Master feel to it with Herringbone tile floors. Featured in Luxe Magazine.
Servigon Construction Group is a full service home remodeling contractor specialized in understanding your style and goals in order to provide the best project for you and your family to enjoy for years to come.
From bathroom remodeling ideas, kitchen remodeling projects, to amazing media rooms, zen like outdoor living areas or sophisticated new room additions with luxurious touches like custom wall paper, specialty design cabinets, quartz countertops and design color trends.
As a General Contractor or as a Design-Build firm we are in the very top class of award winning service providers recognized for building excellence and customer satisfaction, we can provide home remodeling, historic restoration, and renovations to improve your quality of life and improve the value of your home.
Servigon Construction serves Frisco, Plano, McKinney, Richardson, Prosper, Flower Mound, Coppell, Lakewood, Park Cities and the surrounding areas
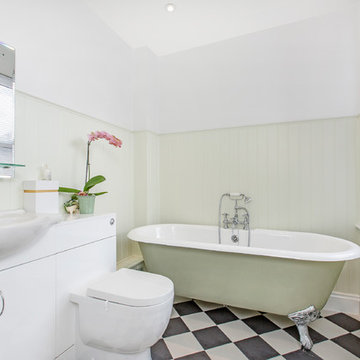
Inspiration för ett litet vintage en-suite badrum, med släta luckor, vita skåp, ett badkar med tassar, en vägghängd toalettstol, svart och vit kakel, vita väggar och ett nedsänkt handfat
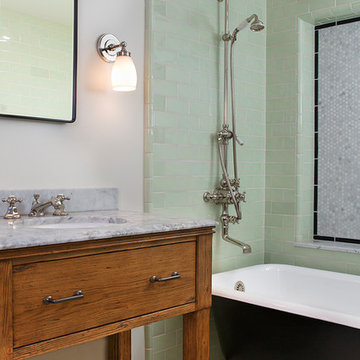
Martinkovic Milford Architects - Eric Rorer Photography
Klassisk inredning av ett grå grått badrum, med ett undermonterad handfat, skåp i mellenmörkt trä, ett badkar med tassar, en dusch/badkar-kombination, grön kakel, tunnelbanekakel och släta luckor
Klassisk inredning av ett grå grått badrum, med ett undermonterad handfat, skåp i mellenmörkt trä, ett badkar med tassar, en dusch/badkar-kombination, grön kakel, tunnelbanekakel och släta luckor
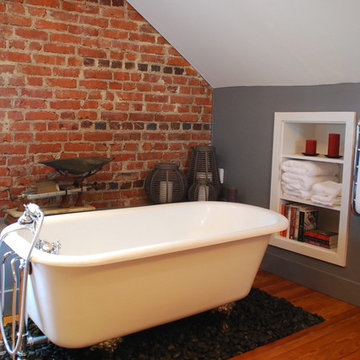
After removing old sheet paneling, we exposed the original brick walls on the gable end of the home. Once we refinished the 1922-installed pine flooring, the warmth of the room came through. Steven Berson

Inspiration för stora lantliga vitt en-suite badrum, med släta luckor, bruna skåp, ett badkar med tassar, en öppen dusch, en toalettstol med hel cisternkåpa, grå kakel, keramikplattor, vita väggar, mellanmörkt trägolv, ett nedsänkt handfat, bänkskiva i kvarts, brunt golv och med dusch som är öppen
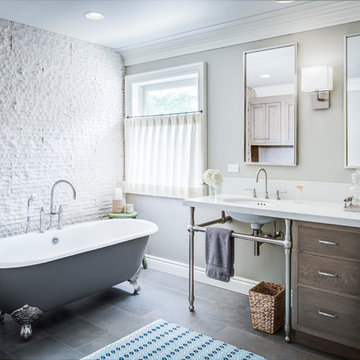
Exempel på ett stort klassiskt vit vitt en-suite badrum, med släta luckor, skåp i mörkt trä, ett badkar med tassar, vit kakel, stenkakel, ett undermonterad handfat, en dusch i en alkov, beige väggar, klinkergolv i porslin, bänkskiva i kvarts, brunt golv och dusch med gångjärnsdörr
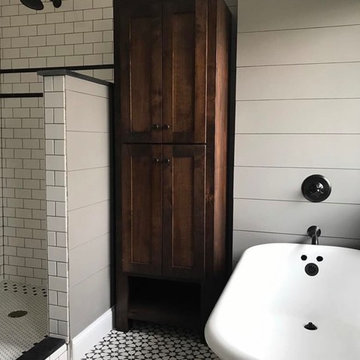
Susan Corcoran
Inspiration för ett mellanstort lantligt badrum, med släta luckor, skåp i mörkt trä, ett badkar med tassar, vit kakel, tunnelbanekakel, grå väggar, cementgolv, ett nedsänkt handfat och flerfärgat golv
Inspiration för ett mellanstort lantligt badrum, med släta luckor, skåp i mörkt trä, ett badkar med tassar, vit kakel, tunnelbanekakel, grå väggar, cementgolv, ett nedsänkt handfat och flerfärgat golv

This 19th century inspired bathroom features a custom reclaimed wood vanity designed and built by Ridgecrest Designs, curbless and single slope walk in shower. The combination of reclaimed wood, cement tiles and custom made iron grill work along with its classic lines make this bathroom feel like a parlor of the 19th century.

Bathroom renovation in a pre-war apartment on the Upper West Side
Inspiration för ett mellanstort 50 tals vit vitt badrum, med släta luckor, bruna skåp, ett badkar med tassar, en toalettstol med hel cisternkåpa, vit kakel, keramikplattor, blå väggar, klinkergolv i keramik, ett konsol handfat, marmorbänkskiva och vitt golv
Inspiration för ett mellanstort 50 tals vit vitt badrum, med släta luckor, bruna skåp, ett badkar med tassar, en toalettstol med hel cisternkåpa, vit kakel, keramikplattor, blå väggar, klinkergolv i keramik, ett konsol handfat, marmorbänkskiva och vitt golv

Ванная комната белый крупноформатный мрамор дерево накладная раковина
Inspiration för små moderna brunt en-suite badrum, med släta luckor, vita skåp, ett badkar med tassar, en vägghängd toalettstol, vit kakel, keramikplattor, vita väggar, klinkergolv i porslin, ett nedsänkt handfat, träbänkskiva, brunt golv och dusch med duschdraperi
Inspiration för små moderna brunt en-suite badrum, med släta luckor, vita skåp, ett badkar med tassar, en vägghängd toalettstol, vit kakel, keramikplattor, vita väggar, klinkergolv i porslin, ett nedsänkt handfat, träbänkskiva, brunt golv och dusch med duschdraperi

Download our free ebook, Creating the Ideal Kitchen. DOWNLOAD NOW
This charming little attic bath was an infrequently used guest bath located on the 3rd floor right above the master bath that we were also remodeling. The beautiful original leaded glass windows open to a view of the park and small lake across the street. A vintage claw foot tub sat directly below the window. This is where the charm ended though as everything was sorely in need of updating. From the pieced-together wall cladding to the exposed electrical wiring and old galvanized plumbing, it was in definite need of a gut job. Plus the hardwood flooring leaked into the bathroom below which was priority one to fix. Once we gutted the space, we got to rebuilding the room. We wanted to keep the cottage-y charm, so we started with simple white herringbone marble tile on the floor and clad all the walls with soft white shiplap paneling. A new clawfoot tub/shower under the original window was added. Next, to allow for a larger vanity with more storage, we moved the toilet over and eliminated a mish mash of storage pieces. We discovered that with separate hot/cold supplies that were the only thing available for a claw foot tub with a shower kit, building codes require a pressure balance valve to prevent scalding, so we had to install a remote valve. We learn something new on every job! There is a view to the park across the street through the home’s original custom shuttered windows. Can’t you just smell the fresh air? We found a vintage dresser and had it lacquered in high gloss black and converted it into a vanity. The clawfoot tub was also painted black. Brass lighting, plumbing and hardware details add warmth to the room, which feels right at home in the attic of this traditional home. We love how the combination of traditional and charming come together in this sweet attic guest bath. Truly a room with a view!
Designed by: Susan Klimala, CKD, CBD
Photography by: Michael Kaskel
For more information on kitchen and bath design ideas go to: www.kitchenstudio-ge.com
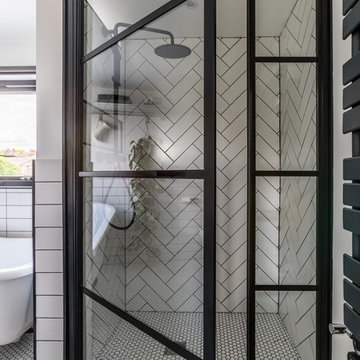
The use of black and white elements creates a sophisticated loft bathroom
Exempel på ett litet modernt svart svart en-suite badrum, med släta luckor, svarta skåp, ett badkar med tassar, en kantlös dusch, en vägghängd toalettstol, vit kakel, keramikplattor, vita väggar, klinkergolv i keramik, ett fristående handfat, laminatbänkskiva, vitt golv och dusch med gångjärnsdörr
Exempel på ett litet modernt svart svart en-suite badrum, med släta luckor, svarta skåp, ett badkar med tassar, en kantlös dusch, en vägghängd toalettstol, vit kakel, keramikplattor, vita väggar, klinkergolv i keramik, ett fristående handfat, laminatbänkskiva, vitt golv och dusch med gångjärnsdörr
1 447 foton på badrum, med släta luckor och ett badkar med tassar
4
