24 445 foton på badrum, med släta luckor och ett integrerad handfat
Sortera efter:
Budget
Sortera efter:Populärt i dag
61 - 80 av 24 445 foton
Artikel 1 av 3

Inspiration för ett mellanstort funkis vit vitt badrum med dusch, med släta luckor, gröna skåp, en dusch i en alkov, en toalettstol med hel cisternkåpa, vita väggar, cementgolv, ett integrerad handfat, granitbänkskiva, svart golv och dusch med gångjärnsdörr

Modern inredning av ett vit vitt badrum, med släta luckor, grå skåp, ett badkar i en alkov, en öppen dusch, grå kakel, vita väggar, ett integrerad handfat och grått golv
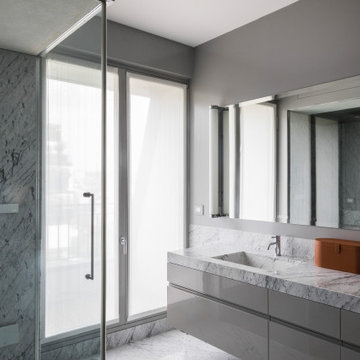
Bagno con rivestimento e top in marmo e pareti in resina grigia. il top in marmo con i lavandini è sospeso
Foto på ett stort funkis vit en-suite badrum, med släta luckor, grå skåp, en kantlös dusch, grå väggar, marmorgolv, ett integrerad handfat, marmorbänkskiva och dusch med gångjärnsdörr
Foto på ett stort funkis vit en-suite badrum, med släta luckor, grå skåp, en kantlös dusch, grå väggar, marmorgolv, ett integrerad handfat, marmorbänkskiva och dusch med gångjärnsdörr
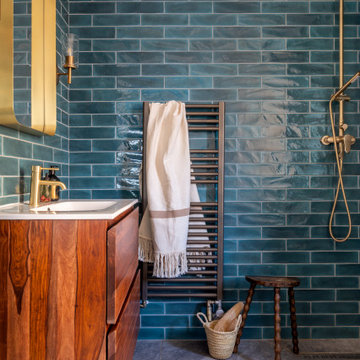
Idéer för funkis vitt badrum, med släta luckor, skåp i mörkt trä, en kantlös dusch, blå kakel, tunnelbanekakel, ett integrerad handfat, grått golv och med dusch som är öppen
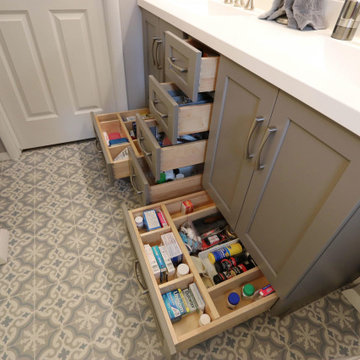
Design Craft Maple frameless Brookhill door with flat center panel in Frappe Classic paint vanity with a white solid cultured marble countertop with two Wave bowls and 4” high backsplash. Moen Eva collection includes faucets, towel bars, paper holder and vanity light. Kohler comfort height toilet and Sterling Vikrell shower unit. On the floor is 8x8 decorative Glazzio Positano Cottage tile.

Idéer för mellanstora 50 tals grönt badrum med dusch, med släta luckor, skåp i mörkt trä, grön kakel, keramikplattor, ett integrerad handfat och bänkskiva i kvarts

Small condo bathroom gets modern update with walk in shower tiled with vertical white subway tile, black slate style niche and shower floor, rain head shower with hand shower, and partial glass door. New flooring, lighting, vanity, and sink.
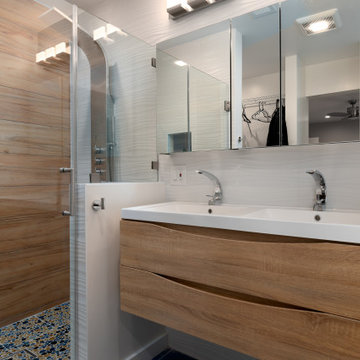
Idéer för ett mellanstort modernt vit en-suite badrum, med släta luckor, skåp i ljust trä, en kantlös dusch, en toalettstol med separat cisternkåpa, brun kakel, ett integrerad handfat och dusch med gångjärnsdörr

Modern inredning av ett mellanstort vit vitt badrum för barn, med skåp i ljust trä, ett fristående badkar, vit kakel, keramikplattor, vita väggar, klinkergolv i porslin, bänkskiva i akrylsten, grått golv, med dusch som är öppen, släta luckor, en kantlös dusch, en toalettstol med hel cisternkåpa och ett integrerad handfat

Basement bathroom finish includes custom tile shower with acrylic shower pan, farm-house style framed black shower enclosure, black fixtures, kohler toilet, open shelves, and clear rustic finish hickory vanity and shelves. White subway tile shower with Corian Acrylic storage shelves and black hex tile on floor.

Idéer för ett rustikt grå badrum, med vita skåp, ett fristående badkar, marmorbänkskiva, släta luckor, vita väggar, ett integrerad handfat och vitt golv

This year might just be the year of the bathrooms. Since January, I have been working on six different bathroom projects. They range from full to partial renovation projects. I recently finished the design plans for the three bathrooms at the #themanchesterflip. I have also worked on a very cool master bathroom design project that has been approved and the work is scheduled to start by March. And then, there were the two fulls baths from #clientkoko that are now completed. Today I am happy to share the first one of them.
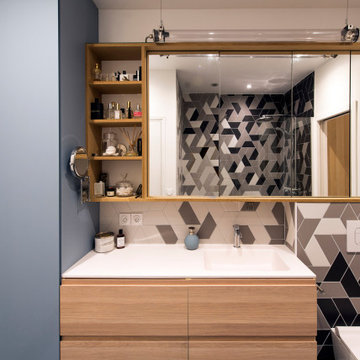
Foto på ett mellanstort funkis vit badrum med dusch, med släta luckor, skåp i ljust trä, svart kakel, grå kakel, vit kakel, porslinskakel, grå väggar, klinkergolv i porslin, ett integrerad handfat och grått golv
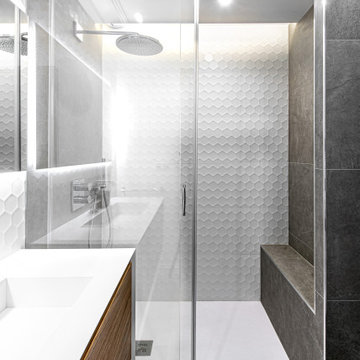
Magnifique salle de bain mise en blanche avec en seule couleur cette façade de meuble suspendu
Idéer för ett mellanstort modernt vit badrum med dusch, med släta luckor, skåp i mellenmörkt trä, en dusch i en alkov, grå kakel, ett integrerad handfat, grått golv och dusch med skjutdörr
Idéer för ett mellanstort modernt vit badrum med dusch, med släta luckor, skåp i mellenmörkt trä, en dusch i en alkov, grå kakel, ett integrerad handfat, grått golv och dusch med skjutdörr
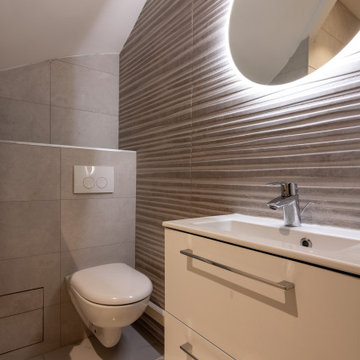
Bild på ett mellanstort funkis vit vitt badrum med dusch, med släta luckor, vita skåp, en vägghängd toalettstol, grå kakel, porslinskakel, klinkergolv i porslin, ett integrerad handfat och grått golv

Our clients for this project are a professional couple with a young family. They approached us to help with extending and improving their home in London SW2 to create an enhanced space both aesthetically and functionally for their growing family. We were appointed to provide a full architectural and interior design service, including the design of some bespoke furniture too.
A core element of the brief was to design a kitchen living and dining space that opened into the garden and created clear links from inside to out. This new space would provide a large family area they could enjoy all year around. We were also asked to retain the good bits of the current period living spaces while creating a more modern day area in an extension to the rear.
It was also a key requirement to refurbish the upstairs bathrooms while the extension and refurbishment works were underway.
The solution was a 21m2 extension to the rear of the property that mirrored the neighbouring property in shape and size. However, we added some additional features, such as the projecting glass box window seat. The new kitchen features a large island unit to create a workspace with storage, but also room for seating that is perfect for entertaining friends, or homework when the family gets to that age.
The sliding folding doors, paired with floor tiling that ran from inside to out, created a clear link from the garden to the indoor living space. Exposed brick blended with clean white walls creates a very contemporary finish throughout the extension, while the period features have been retained in the original parts of the house.
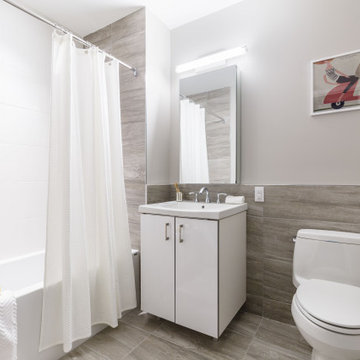
Idéer för mellanstora funkis vitt badrum med dusch, med släta luckor, vita skåp, ett badkar i en alkov, en dusch/badkar-kombination, en toalettstol med hel cisternkåpa, grå kakel, porslinskakel, grå väggar, klinkergolv i porslin, ett integrerad handfat, grått golv och dusch med duschdraperi

Above and Beyond is the third residence in a four-home collection in Paradise Valley, Arizona. Originally the site of the abandoned Kachina Elementary School, the infill community, appropriately named Kachina Estates, embraces the remarkable views of Camelback Mountain.
Nestled into an acre sized pie shaped cul-de-sac lot, the lot geometry and front facing view orientation created a remarkable privacy challenge and influenced the forward facing facade and massing. An iconic, stone-clad massing wall element rests within an oversized south-facing fenestration, creating separation and privacy while affording views “above and beyond.”
Above and Beyond has Mid-Century DNA married with a larger sense of mass and scale. The pool pavilion bridges from the main residence to a guest casita which visually completes the need for protection and privacy from street and solar exposure.
The pie-shaped lot which tapered to the south created a challenge to harvest south light. This was one of the largest spatial organization influencers for the design. The design undulates to embrace south sun and organically creates remarkable outdoor living spaces.
This modernist home has a palate of granite and limestone wall cladding, plaster, and a painted metal fascia. The wall cladding seamlessly enters and exits the architecture affording interior and exterior continuity.
Kachina Estates was named an Award of Merit winner at the 2019 Gold Nugget Awards in the category of Best Residential Detached Collection of the Year. The annual awards ceremony was held at the Pacific Coast Builders Conference in San Francisco, CA in May 2019.
Project Details: Above and Beyond
Architecture: Drewett Works
Developer/Builder: Bedbrock Developers
Interior Design: Est Est
Land Planner/Civil Engineer: CVL Consultants
Photography: Dino Tonn and Steven Thompson
Awards:
Gold Nugget Award of Merit - Kachina Estates - Residential Detached Collection of the Year
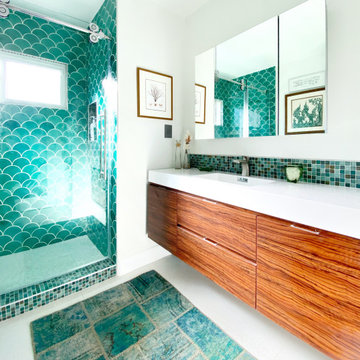
Foto på ett mellanstort funkis vit badrum med dusch, med släta luckor, skåp i mellenmörkt trä, vitt golv, en dusch i en alkov, grön kakel, flerfärgad kakel, mosaik, ett integrerad handfat och dusch med skjutdörr
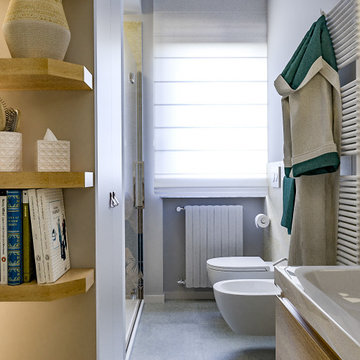
Liadesign
Foto på ett mellanstort minimalistiskt badrum med dusch, med släta luckor, skåp i ljust trä, en dusch i en alkov, en toalettstol med separat cisternkåpa, flerfärgad kakel, porslinskakel, grå väggar, klinkergolv i porslin, ett integrerad handfat, laminatbänkskiva, grått golv och dusch med gångjärnsdörr
Foto på ett mellanstort minimalistiskt badrum med dusch, med släta luckor, skåp i ljust trä, en dusch i en alkov, en toalettstol med separat cisternkåpa, flerfärgad kakel, porslinskakel, grå väggar, klinkergolv i porslin, ett integrerad handfat, laminatbänkskiva, grått golv och dusch med gångjärnsdörr
24 445 foton på badrum, med släta luckor och ett integrerad handfat
4
