24 445 foton på badrum, med släta luckor och ett integrerad handfat
Sortera efter:
Budget
Sortera efter:Populärt i dag
101 - 120 av 24 445 foton
Artikel 1 av 3

Fully integrated Signature Estate featuring Creston controls and Crestron panelized lighting, and Crestron motorized shades and draperies, whole-house audio and video, HVAC, voice and video communication atboth both the front door and gate. Modern, warm, and clean-line design, with total custom details and finishes. The front includes a serene and impressive atrium foyer with two-story floor to ceiling glass walls and multi-level fire/water fountains on either side of the grand bronze aluminum pivot entry door. Elegant extra-large 47'' imported white porcelain tile runs seamlessly to the rear exterior pool deck, and a dark stained oak wood is found on the stairway treads and second floor. The great room has an incredible Neolith onyx wall and see-through linear gas fireplace and is appointed perfectly for views of the zero edge pool and waterway. The center spine stainless steel staircase has a smoked glass railing and wood handrail. Master bath features freestanding tub and double steam shower.
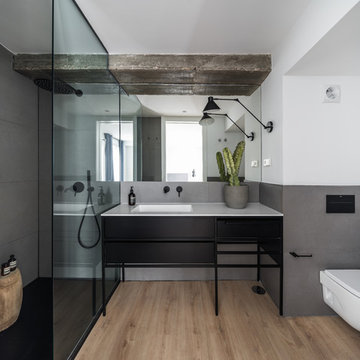
Foto på ett funkis vit badrum med dusch, med svarta skåp, en kantlös dusch, grå kakel, vita väggar, ett integrerad handfat, beiget golv, med dusch som är öppen och släta luckor

A small bathroom remodel with Ikea vanity and semi-handmade cabinet doors.
Inredning av ett klassiskt litet vit vitt badrum med dusch, med släta luckor, skåp i mellenmörkt trä, ett badkar i en alkov, en dusch/badkar-kombination, vit kakel, vita väggar, ljust trägolv, ett integrerad handfat, beiget golv och dusch med duschdraperi
Inredning av ett klassiskt litet vit vitt badrum med dusch, med släta luckor, skåp i mellenmörkt trä, ett badkar i en alkov, en dusch/badkar-kombination, vit kakel, vita väggar, ljust trägolv, ett integrerad handfat, beiget golv och dusch med duschdraperi
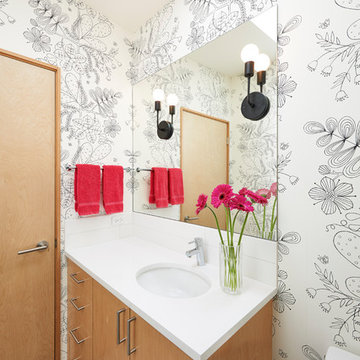
Foto på ett mellanstort retro vit toalett, med släta luckor, skåp i ljust trä, vit kakel, vita väggar, ett integrerad handfat och grått golv
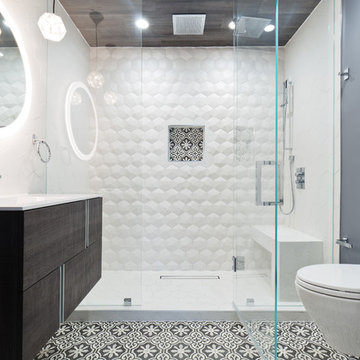
Bild på ett funkis vit vitt badrum med dusch, med släta luckor, skåp i mörkt trä, en dusch i en alkov, en vägghängd toalettstol, vit kakel, grå väggar, ett integrerad handfat, flerfärgat golv och dusch med gångjärnsdörr
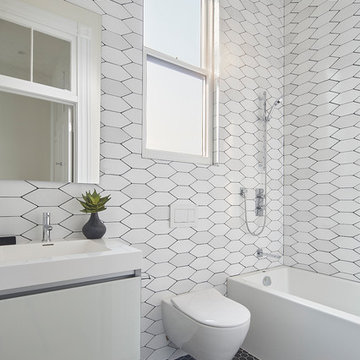
Inspiration för ett funkis vit vitt badrum med dusch, med släta luckor, vita skåp, ett badkar i en alkov, en dusch/badkar-kombination, en vägghängd toalettstol, vit kakel, ett integrerad handfat, grått golv och med dusch som är öppen
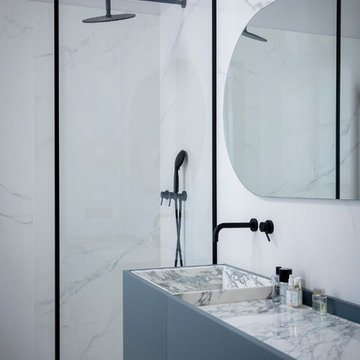
Julie Ansiau
Inredning av ett modernt vit vitt badrum, med släta luckor, grå skåp, en hörndusch, vit kakel, vita väggar, ett integrerad handfat, vitt golv och med dusch som är öppen
Inredning av ett modernt vit vitt badrum, med släta luckor, grå skåp, en hörndusch, vit kakel, vita väggar, ett integrerad handfat, vitt golv och med dusch som är öppen

ENCAINTERIORS
Idéer för att renovera ett nordiskt vit vitt badrum med dusch, med släta luckor, skåp i mellenmörkt trä, en kantlös dusch, en vägghängd toalettstol, beige kakel, grå kakel, ett integrerad handfat, grått golv och med dusch som är öppen
Idéer för att renovera ett nordiskt vit vitt badrum med dusch, med släta luckor, skåp i mellenmörkt trä, en kantlös dusch, en vägghängd toalettstol, beige kakel, grå kakel, ett integrerad handfat, grått golv och med dusch som är öppen

Klopf Architecture and Outer space Landscape Architects designed a new warm, modern, open, indoor-outdoor home in Los Altos, California. Inspired by mid-century modern homes but looking for something completely new and custom, the owners, a couple with two children, bought an older ranch style home with the intention of replacing it.
Created on a grid, the house is designed to be at rest with differentiated spaces for activities; living, playing, cooking, dining and a piano space. The low-sloping gable roof over the great room brings a grand feeling to the space. The clerestory windows at the high sloping roof make the grand space light and airy.
Upon entering the house, an open atrium entry in the middle of the house provides light and nature to the great room. The Heath tile wall at the back of the atrium blocks direct view of the rear yard from the entry door for privacy.
The bedrooms, bathrooms, play room and the sitting room are under flat wing-like roofs that balance on either side of the low sloping gable roof of the main space. Large sliding glass panels and pocketing glass doors foster openness to the front and back yards. In the front there is a fenced-in play space connected to the play room, creating an indoor-outdoor play space that could change in use over the years. The play room can also be closed off from the great room with a large pocketing door. In the rear, everything opens up to a deck overlooking a pool where the family can come together outdoors.
Wood siding travels from exterior to interior, accentuating the indoor-outdoor nature of the house. Where the exterior siding doesn’t come inside, a palette of white oak floors, white walls, walnut cabinetry, and dark window frames ties all the spaces together to create a uniform feeling and flow throughout the house. The custom cabinetry matches the minimal joinery of the rest of the house, a trim-less, minimal appearance. Wood siding was mitered in the corners, including where siding meets the interior drywall. Wall materials were held up off the floor with a minimal reveal. This tight detailing gives a sense of cleanliness to the house.
The garage door of the house is completely flush and of the same material as the garage wall, de-emphasizing the garage door and making the street presentation of the house kinder to the neighborhood.
The house is akin to a custom, modern-day Eichler home in many ways. Inspired by mid-century modern homes with today’s materials, approaches, standards, and technologies. The goals were to create an indoor-outdoor home that was energy-efficient, light and flexible for young children to grow. This 3,000 square foot, 3 bedroom, 2.5 bathroom new house is located in Los Altos in the heart of the Silicon Valley.
Klopf Architecture Project Team: John Klopf, AIA, and Chuang-Ming Liu
Landscape Architect: Outer space Landscape Architects
Structural Engineer: ZFA Structural Engineers
Staging: Da Lusso Design
Photography ©2018 Mariko Reed
Location: Los Altos, CA
Year completed: 2017

The layout of the master bathroom was created to be perfectly symmetrical which allowed us to incorporate his and hers areas within the same space. The bathtub crates a focal point seen from the hallway through custom designed louvered double door and the shower seen through the glass towards the back of the bathroom enhances the size of the space. Wet areas of the floor are finished in honed marble tiles and the entire floor was treated with any slip solution to ensure safety of the homeowners. The white marble background give the bathroom a light and feminine backdrop for the contrasting dark millwork adding energy to the space and giving it a complimentary masculine presence.
Storage is maximized by incorporating the two tall wood towers on either side of each vanity – it provides ample space needed in the bathroom and it is only 12” deep which allows you to find things easier that in traditional 24” deep cabinetry. Manmade quartz countertops are a functional and smart choice for white counters, especially on the make-up vanity. Vanities are cantilevered over the floor finished in natural white marble with soft organic pattern allow for full appreciation of the beauty of nature.
This home has a lot of inside/outside references, and even in this bathroom, the large window located inside the steam shower uses electrochromic glass (“smart” glass) which changes from clear to opaque at the push of a button. It is a simple, convenient, and totally functional solution in a bathroom.
The center of this bathroom is a freestanding tub identifying his and hers side and it is set in front of full height clear glass shower enclosure allowing the beauty of stone to continue uninterrupted onto the shower walls.
Photography: Craig Denis
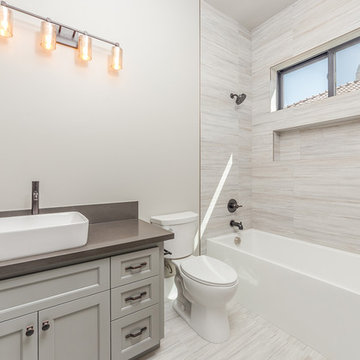
Inspiration för små moderna brunt en-suite badrum, med släta luckor, grå skåp, ett badkar i en alkov, en dusch i en alkov, en toalettstol med hel cisternkåpa, grå kakel, keramikplattor, beige väggar, marmorgolv, ett integrerad handfat, marmorbänkskiva, beiget golv och med dusch som är öppen

Bild på ett mellanstort funkis vit vitt badrum med dusch, med släta luckor, beige skåp, en vägghängd toalettstol, grön kakel, vita väggar, bänkskiva i akrylsten, vitt golv, dusch med gångjärnsdörr, en dubbeldusch, keramikplattor, klinkergolv i keramik och ett integrerad handfat

Enlarged Masterbath by adding square footage from girl's bath, in medium sized ranch, Boulder CO
Inspiration för ett litet funkis vit vitt badrum med dusch, med släta luckor, vita skåp, ett badkar i en alkov, en dusch/badkar-kombination, en vägghängd toalettstol, glaskakel, lila väggar, klinkergolv i keramik, ett integrerad handfat, bänkskiva i akrylsten, grått golv och dusch med duschdraperi
Inspiration för ett litet funkis vit vitt badrum med dusch, med släta luckor, vita skåp, ett badkar i en alkov, en dusch/badkar-kombination, en vägghängd toalettstol, glaskakel, lila väggar, klinkergolv i keramik, ett integrerad handfat, bänkskiva i akrylsten, grått golv och dusch med duschdraperi
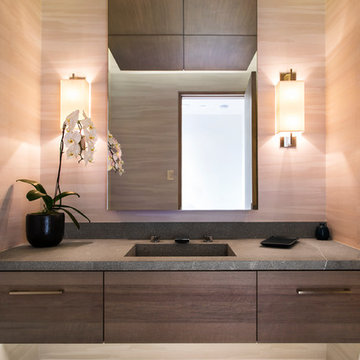
Idéer för ett modernt grå toalett, med släta luckor, skåp i mörkt trä, bruna väggar och ett integrerad handfat
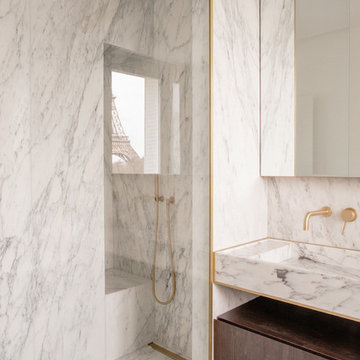
Matthieu Salvaing
Exempel på ett modernt vit vitt en-suite badrum, med släta luckor, skåp i mörkt trä, en kantlös dusch, vit kakel, marmorkakel, vita väggar, marmorgolv, ett integrerad handfat, marmorbänkskiva och vitt golv
Exempel på ett modernt vit vitt en-suite badrum, med släta luckor, skåp i mörkt trä, en kantlös dusch, vit kakel, marmorkakel, vita väggar, marmorgolv, ett integrerad handfat, marmorbänkskiva och vitt golv
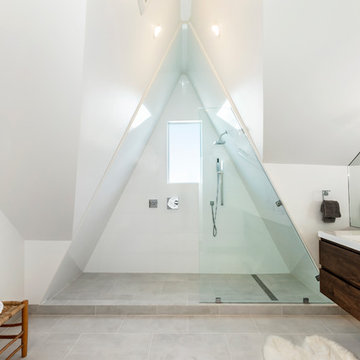
Idéer för ett stort modernt vit en-suite badrum, med släta luckor, skåp i mörkt trä, våtrum, beige kakel, marmorkakel, beige väggar, cementgolv, ett integrerad handfat, bänkskiva i akrylsten, grått golv och dusch med gångjärnsdörr
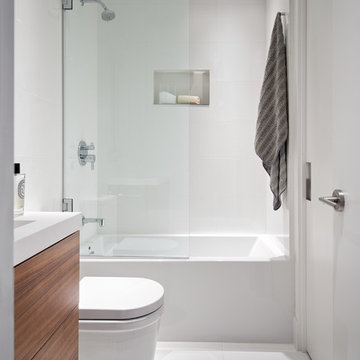
We were asked to create a very elegant master bathroom in this period 70's residence. We left many of the adjacent elements and finishes in place but created an entirely new aesthetic in the bathroom and dressing area. Four wing walls of low-iron glass are used in conjunction with the dramatic rear wall of Italian marble, beautifully book matched. Floors are 30 X 30 porcelain tiles. The pair of medicine cabinets left up to revel ample storage within the deep cabinets. Walnut cabinetry is custom designed by our studio. The skylight features a completely concealed shade which blocks out the sunlight completely, for those weekend days when you might want to sleep in late.
A more modest bathroom on the first level serves the guest bedroom and dinner guests.
Photos © John Sutton Photography
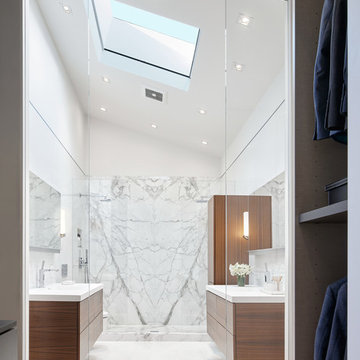
We were asked to create a very elegant master bathroom in this period 70's residence. We left many of the adjacent elements and finishes in place but created an entirely new aesthetic in the bathroom and dressing area. Four wing walls of low-iron glass are used in conjunction with the dramatic rear wall of Italian marble, beautifully book matched. Floors are 30 X 30 porcelain tiles. The pair of medicine cabinets left up to revel ample storage within the deep cabinets. Walnut cabinetry is custom designed by our studio. The skylight features a completely concealed shade which blocks out the sunlight completely, for those weekend days when you might want to sleep in late.
A more modest bathroom on the first level serves the guest bedroom and dinner guests.
Photos © John Sutton Photography
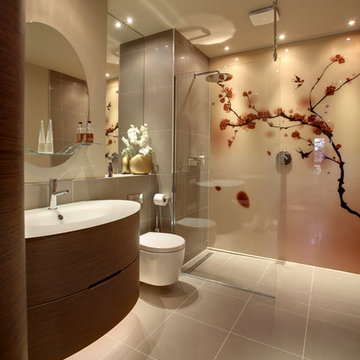
Printed Glass Shower Panels.
Glass shower panels are a fantastic alternative to tiles in a bathroom. Their smooth wipe clean surface means saying goodbye to hours of scubbing grout!
Our glass is 6mm thick, toughened and low iron.
Opticolour's Shower panels are available in a vast range of colours and prints. We colour to match every colour under the sun!
To see our core range of colours and prints please visit http://www.opticolour.co.uk/wall-covering-glass-panels/coloured-glass/
We offer the fastest turnaround times in the industry at just 7-10 working days as everything is done at our factory in Bath, UK.
For more information please contact us by:
Website: www.opticolour.co.uk
E-Mail: sales@opticolour.co.uk
Telephone Number: 01225 464343

PICKET- Bianco Dolomite Wall Tile
LYRA- Bianco Dolomite Floor Tile
Idéer för ett stort modernt en-suite badrum, med släta luckor, bruna skåp, ett fristående badkar, en dusch/badkar-kombination, en vägghängd toalettstol, vit kakel, marmorkakel, vita väggar, marmorgolv, ett integrerad handfat, vitt golv och med dusch som är öppen
Idéer för ett stort modernt en-suite badrum, med släta luckor, bruna skåp, ett fristående badkar, en dusch/badkar-kombination, en vägghängd toalettstol, vit kakel, marmorkakel, vita väggar, marmorgolv, ett integrerad handfat, vitt golv och med dusch som är öppen
24 445 foton på badrum, med släta luckor och ett integrerad handfat
6
