19 435 foton på badrum, med släta luckor och ett nedsänkt handfat
Sortera efter:
Budget
Sortera efter:Populärt i dag
121 - 140 av 19 435 foton
Artikel 1 av 3

The powder room is dramatic update to the old and Corian vanity. The original mirror was cut and stacked vertically on stand-offs with new floor-to-ceiling back lighting. The custom 14K gold back splash adds and artistic quality. The figured walnut panel is actually a working drawer and the vanity floats off the wall.
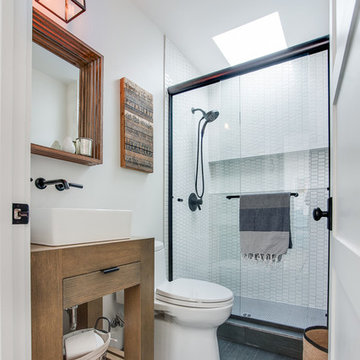
Exempel på ett maritimt badrum med dusch, med släta luckor, skåp i ljust trä, ett hörnbadkar, vit kakel, glasskiva, blå väggar, ett nedsänkt handfat, en toalettstol med hel cisternkåpa och dusch med skjutdörr

A small bathroom is given a clean, bright, and contemporary look. Storage was key to this design, so we made sure to give our clients plenty of hidden space throughout the room. We installed a full-height linen closet which, thanks to the pull-out shelves, stays conveniently tucked away as well as vanity with U-shaped drawers, perfect for storing smaller items.
The shower also provides our clients with storage opportunity, with two large shower niches - one with four built-in glass shelves. For a bit of sparkle and contrast to the all-white interior, we added a copper glass tile accent to the second niche.
Designed by Chi Renovation & Design who serve Chicago and it's surrounding suburbs, with an emphasis on the North Side and North Shore. You'll find their work from the Loop through Lincoln Park, Skokie, Evanston, and all of the way up to Lake Forest.
For more about Chi Renovation & Design, click here: https://www.chirenovation.com/
To learn more about this project, click here: https://www.chirenovation.com/portfolio/northshore-bathroom-renovation/

Rustic bathroom with barn house fixtures and lights. A dark color palette is lightened by large windows and cream colored horizontal shiplap on the walls.
Photography by Todd Crawford

Idéer för att renovera ett stort funkis badrum med dusch, med släta luckor, skåp i mörkt trä, en öppen dusch, brun kakel, porslinskakel, vita väggar, ett nedsänkt handfat, bänkskiva i kvartsit, klinkergolv i porslin, med dusch som är öppen och vitt golv

Felix Sanchez
Shabby chic-inspirerad inredning av ett mellanstort badrum med dusch, med blå skåp, ett nedsänkt handfat, spegel istället för kakel, klinkergolv i keramik, bänkskiva i kvarts, grått golv och släta luckor
Shabby chic-inspirerad inredning av ett mellanstort badrum med dusch, med blå skåp, ett nedsänkt handfat, spegel istället för kakel, klinkergolv i keramik, bänkskiva i kvarts, grått golv och släta luckor
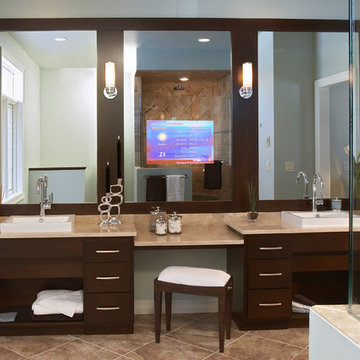
Seamlessly incorporate video into bathrooms, dressing rooms and spas without ever having to see the TV. This modern bathroom features a Séura Vanity TV Mirror.
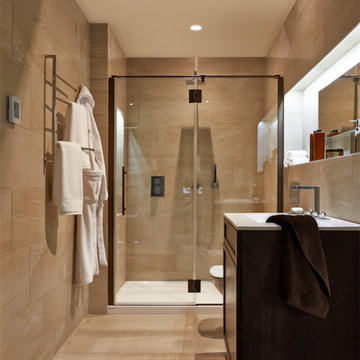
With color pallets to suit any taste, this bathroom has a place in any home.
Inredning av ett modernt mellanstort en-suite badrum, med släta luckor, skåp i mörkt trä, ett fristående badkar, en kantlös dusch, en toalettstol med hel cisternkåpa, beige kakel, keramikplattor, beige väggar, klinkergolv i keramik och ett nedsänkt handfat
Inredning av ett modernt mellanstort en-suite badrum, med släta luckor, skåp i mörkt trä, ett fristående badkar, en kantlös dusch, en toalettstol med hel cisternkåpa, beige kakel, keramikplattor, beige väggar, klinkergolv i keramik och ett nedsänkt handfat
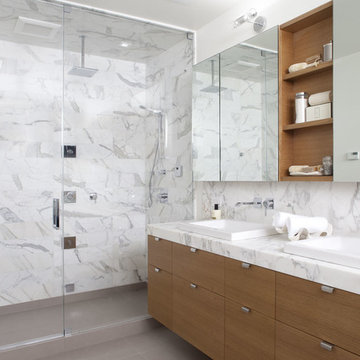
Modern inredning av ett badrum med dusch, med släta luckor, skåp i mellenmörkt trä, en hörndusch, stenkakel, ett nedsänkt handfat, marmorbänkskiva och dusch med gångjärnsdörr
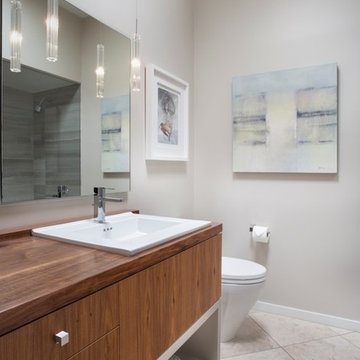
Inspiration för mellanstora moderna badrum med dusch, med släta luckor, skåp i mellenmörkt trä, en dusch i en alkov, en toalettstol med hel cisternkåpa, grå väggar, klinkergolv i keramik, ett nedsänkt handfat, träbänkskiva och beiget golv
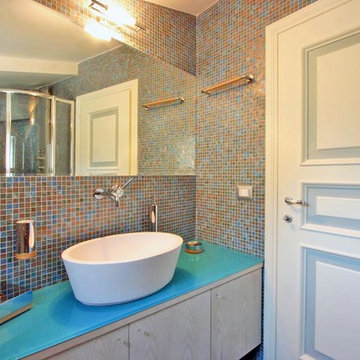
Franco Bernardini
Modern inredning av ett stort badrum, med ett nedsänkt handfat, skåp i ljust trä, bänkskiva i glas, en hörndusch, en vägghängd toalettstol, blå kakel, mosaik, blå väggar, klinkergolv i keramik och släta luckor
Modern inredning av ett stort badrum, med ett nedsänkt handfat, skåp i ljust trä, bänkskiva i glas, en hörndusch, en vägghängd toalettstol, blå kakel, mosaik, blå väggar, klinkergolv i keramik och släta luckor
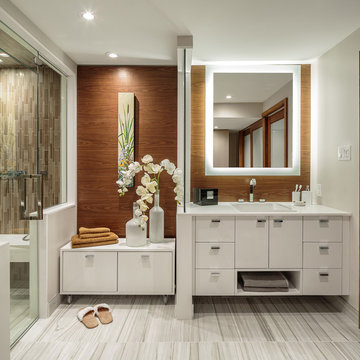
This bathroom is found in the basement of the house. With low ceilings and no windows, the designer was able to add some life to this room through his design. The double vanity is perfect for him and hers. The shower includes a steam unit for a perfect spa retreat in your own home. The tile flowing over to the ceiling brings in the whole room. The mirrors are electric mirrors which include great lighting and a tv inside the mirror itself! Overall, it's the perfect escape from a long day at work or just to simply relax in.
Astro Design Centre - Ottawa, Canada
DoubleSpace Photography
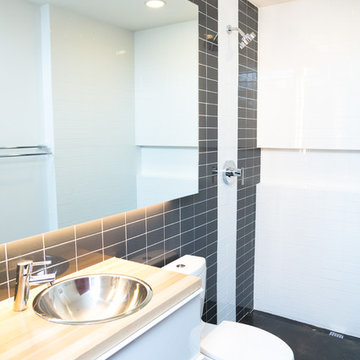
An accent tile wall anchors the downstairs bathroom and kitchen. The concrete-floored shower slopes to a trough drain.
Garrett Downen
Idéer för små funkis badrum med dusch, med ett nedsänkt handfat, släta luckor, vita skåp, träbänkskiva, en kantlös dusch, en toalettstol med separat cisternkåpa, grå kakel, keramikplattor, vita väggar och betonggolv
Idéer för små funkis badrum med dusch, med ett nedsänkt handfat, släta luckor, vita skåp, träbänkskiva, en kantlös dusch, en toalettstol med separat cisternkåpa, grå kakel, keramikplattor, vita väggar och betonggolv
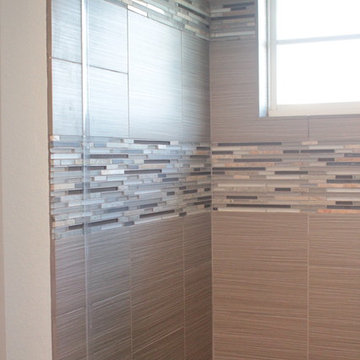
Inspiration för ett mellanstort funkis badrum med dusch, med släta luckor, marmorbänkskiva, grå skåp, en öppen dusch, grå kakel och ett nedsänkt handfat
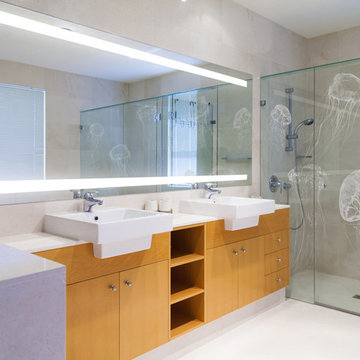
Clearlight Designs, custom built Lighted Mirror and Frosted Shower Screen. Equality Lighted Bathroom Mirror and JellyFish frosted shower screen designed and made in Australia. Clearlight Designs ship's world wide. Please leaves comments if you have any questions.

Property Marketed by Hudson Place Realty - Style meets substance in this circa 1875 townhouse. Completely renovated & restored in a contemporary, yet warm & welcoming style, 295 Pavonia Avenue is the ultimate home for the 21st century urban family. Set on a 25’ wide lot, this Hamilton Park home offers an ideal open floor plan, 5 bedrooms, 3.5 baths and a private outdoor oasis.
With 3,600 sq. ft. of living space, the owner’s triplex showcases a unique formal dining rotunda, living room with exposed brick and built in entertainment center, powder room and office nook. The upper bedroom floors feature a master suite separate sitting area, large walk-in closet with custom built-ins, a dream bath with an over-sized soaking tub, double vanity, separate shower and water closet. The top floor is its own private retreat complete with bedroom, full bath & large sitting room.
Tailor-made for the cooking enthusiast, the chef’s kitchen features a top notch appliance package with 48” Viking refrigerator, Kuppersbusch induction cooktop, built-in double wall oven and Bosch dishwasher, Dacor espresso maker, Viking wine refrigerator, Italian Zebra marble counters and walk-in pantry. A breakfast nook leads out to the large deck and yard for seamless indoor/outdoor entertaining.
Other building features include; a handsome façade with distinctive mansard roof, hardwood floors, Lutron lighting, home automation/sound system, 2 zone CAC, 3 zone radiant heat & tremendous storage, A garden level office and large one bedroom apartment with private entrances, round out this spectacular home.
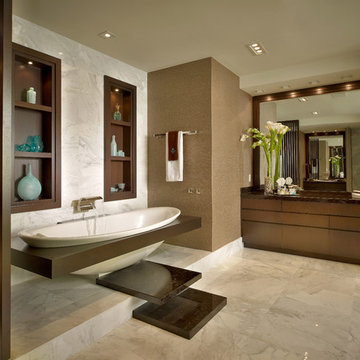
Barry Grossman Photography
Inspiration för moderna badrum, med ett nedsänkt handfat, släta luckor, skåp i mörkt trä, granitbänkskiva, ett platsbyggt badkar, stenkakel och vit kakel
Inspiration för moderna badrum, med ett nedsänkt handfat, släta luckor, skåp i mörkt trä, granitbänkskiva, ett platsbyggt badkar, stenkakel och vit kakel

Photo: Tyler Van Stright, JLC Architecture
Architect: JLC Architecture
General Contractor: Naylor Construction
Interior Design: KW Designs
Idéer för att renovera ett stort funkis en-suite badrum, med släta luckor, skåp i mörkt trä, en öppen dusch, beige kakel, stenkakel, vita väggar, klinkergolv i keramik, ett nedsänkt handfat och bänkskiva i kvartsit
Idéer för att renovera ett stort funkis en-suite badrum, med släta luckor, skåp i mörkt trä, en öppen dusch, beige kakel, stenkakel, vita väggar, klinkergolv i keramik, ett nedsänkt handfat och bänkskiva i kvartsit

Inspiration för stora moderna en-suite badrum, med släta luckor, skåp i mörkt trä, ett badkar med tassar, en dubbeldusch, en toalettstol med separat cisternkåpa, vit kakel, glaskakel, grå väggar, klinkergolv i keramik, ett nedsänkt handfat, kaklad bänkskiva, grått golv och dusch med gångjärnsdörr

The floating vanity was custom crafted of walnut, and supports a cast concrete sink and chrome faucet. Behind it, the ship lap wall is painted in black and features a round led lit mirror. The bluestone floor adds another layer of texture and a beautiful blue gray tone to the room.
19 435 foton på badrum, med släta luckor och ett nedsänkt handfat
7
