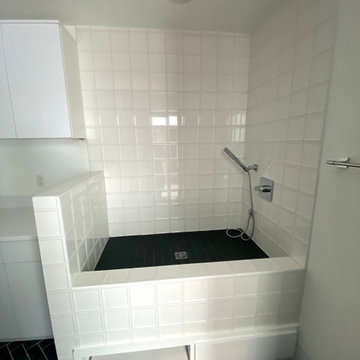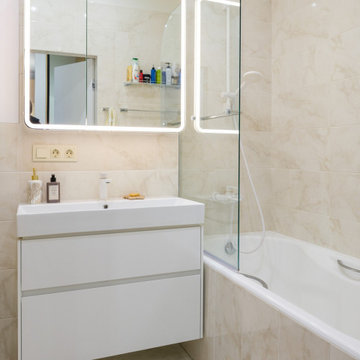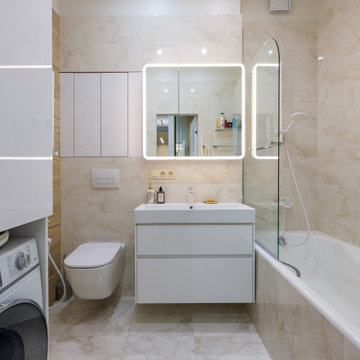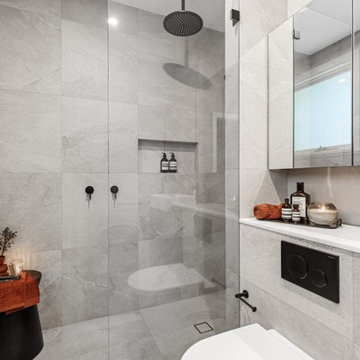19 435 foton på badrum, med släta luckor och ett nedsänkt handfat
Sortera efter:
Budget
Sortera efter:Populärt i dag
141 - 160 av 19 435 foton
Artikel 1 av 3

Inspiration för ett mellanstort maritimt vit vitt badrum med dusch, med en dusch i en alkov, en toalettstol med hel cisternkåpa, vit kakel, keramikplattor, vita väggar, klinkergolv i keramik, ett nedsänkt handfat, bänkskiva i kvarts, svart golv, dusch med gångjärnsdörr, släta luckor och skåp i ljust trä

Our clients wanted to update the bathroom on the main floor to reflect the style of the rest of their home. The clean white lines, gold fixtures and floating vanity give this space a very elegant and modern look.

Tropical Bathroom in Horsham, West Sussex
Sparkling brushed-brass elements, soothing tones and patterned topical accent tiling combine in this calming bathroom design.
The Brief
This local Horsham client required our assistance refreshing their bathroom, with the aim of creating a spacious and soothing design. Relaxing natural tones and design elements were favoured from initial conversations, whilst designer Martin was also to create a spacious layout incorporating present-day design components.
Design Elements
From early project conversations this tropical tile choice was favoured and has been incorporated as an accent around storage niches. The tropical tile choice combines perfectly with this neutral wall tile, used to add a soft calming aesthetic to the design. To add further natural elements designer Martin has included a porcelain wood-effect floor tile that is also installed within the walk-in shower area.
The new layout Martin has created includes a vast walk-in shower area at one end of the bathroom, with storage and sanitaryware at the adjacent end.
The spacious walk-in shower contributes towards the spacious feel and aesthetic, and the usability of this space is enhanced with a storage niche which runs wall-to-wall within the shower area. Small downlights have been installed into this niche to add useful and ambient lighting.
Throughout this space brushed-brass inclusions have been incorporated to add a glitzy element to the design.
Special Inclusions
With plentiful storage an important element of the design, two furniture units have been included which also work well with the theme of the project.
The first is a two drawer wall hung unit, which has been chosen in a walnut finish to match natural elements within the design. This unit is equipped with brushed-brass handleware, and atop, a brushed-brass basin mixer from Aqualla has also been installed.
The second unit included is a mirrored wall cabinet from HiB, which adds useful mirrored space to the design, but also fantastic ambient lighting. This cabinet is equipped with demisting technology to ensure the mirrored area can be used at all times.
Project Highlight
The sparkling brushed-brass accents are one of the most eye-catching elements of this design.
A full array of brassware from Aqualla’s Kyloe collection has been used for this project, which is equipped with a subtle knurled finish.
The End Result
The result of this project is a renovation that achieves all elements of the initial project brief, with a remarkable design. A tropical tile choice and brushed-brass elements are some of the stand-out features of this project which this client can will enjoy for many years.
If you are thinking about a bathroom update, discover how our expert designers and award-winning installation team can transform your property. Request your free design appointment in showroom or online today.

A complete remodel of this beautiful home, featuring stunning navy blue cabinets and elegant gold fixtures that perfectly complement the brightness of the marble countertops. The ceramic tile walls add a unique texture to the design, while the porcelain hexagon flooring adds an element of sophistication that perfectly completes the whole look.

Modern black and white mudroom with counters, a sink, and a dog bath. Cabinets on either side of the room with over cabinets along the back wall. Black harringbone tiles. White square tiles in the dog bath.

Modern inredning av ett mellanstort en-suite badrum, med släta luckor, vita skåp, ett badkar i en alkov, en dusch/badkar-kombination, en vägghängd toalettstol, beige kakel, beige väggar, klinkergolv i keramik, ett nedsänkt handfat och beiget golv

Foto på ett mellanstort funkis en-suite badrum, med släta luckor, vita skåp, ett badkar i en alkov, en dusch/badkar-kombination, en vägghängd toalettstol, beige kakel, beige väggar, klinkergolv i keramik, ett nedsänkt handfat och beiget golv

A modern urban ensuite. A narrow space with custom built vanity.
Modern inredning av ett litet vit vitt en-suite badrum, med släta luckor, svarta skåp, en öppen dusch, en toalettstol med hel cisternkåpa, grå kakel, grå väggar, ett nedsänkt handfat, grått golv och med dusch som är öppen
Modern inredning av ett litet vit vitt en-suite badrum, med släta luckor, svarta skåp, en öppen dusch, en toalettstol med hel cisternkåpa, grå kakel, grå väggar, ett nedsänkt handfat, grått golv och med dusch som är öppen

Our clients wanted to transform their dated bathroom into a warm, cosy retreat that enabled them to completely relax after a busy day at work.
We were limited with our ability to move services and reconfigure the space so we concentrated on levelling up the design of the space to hit the clients brief.

Our Austin studio decided to go bold with this project by ensuring that each space had a unique identity in the Mid-Century Modern style bathroom, butler's pantry, and mudroom. We covered the bathroom walls and flooring with stylish beige and yellow tile that was cleverly installed to look like two different patterns. The mint cabinet and pink vanity reflect the mid-century color palette. The stylish knobs and fittings add an extra splash of fun to the bathroom.
The butler's pantry is located right behind the kitchen and serves multiple functions like storage, a study area, and a bar. We went with a moody blue color for the cabinets and included a raw wood open shelf to give depth and warmth to the space. We went with some gorgeous artistic tiles that create a bold, intriguing look in the space.
In the mudroom, we used siding materials to create a shiplap effect to create warmth and texture – a homage to the classic Mid-Century Modern design. We used the same blue from the butler's pantry to create a cohesive effect. The large mint cabinets add a lighter touch to the space.
---
Project designed by the Atomic Ranch featured modern designers at Breathe Design Studio. From their Austin design studio, they serve an eclectic and accomplished nationwide clientele including in Palm Springs, LA, and the San Francisco Bay Area.
For more about Breathe Design Studio, see here: https://www.breathedesignstudio.com/
To learn more about this project, see here: https://www.breathedesignstudio.com/atomic-ranch

Modern Mid-Century style primary bathroom remodeling in Alexandria, VA with walnut flat door vanity, light gray painted wall, gold fixtures, black accessories, subway wall tiles and star patterned porcelain floor tiles.

Floor-to-ceiling tile makes the space feel larger by adding continuity, like in this master bathroom.
This beautiful bathroom features a combination of mosaic tile wall and standard size tile, soaking tub, chrome fixtures and glass shower enclosure.

Inspiration för stora 60 tals vitt en-suite badrum, med släta luckor, skåp i ljust trä, ett fristående badkar, en kantlös dusch, vit kakel, porslinskakel, vita väggar, klinkergolv i porslin, ett nedsänkt handfat, bänkskiva i kvarts, flerfärgat golv och med dusch som är öppen

White subway tile bathroom
Idéer för ett mellanstort 50 tals svart badrum med dusch, med släta luckor, svarta skåp, en öppen dusch, en toalettstol med hel cisternkåpa, vit kakel, tunnelbanekakel, vita väggar, klinkergolv i porslin, ett nedsänkt handfat, granitbänkskiva, vitt golv och med dusch som är öppen
Idéer för ett mellanstort 50 tals svart badrum med dusch, med släta luckor, svarta skåp, en öppen dusch, en toalettstol med hel cisternkåpa, vit kakel, tunnelbanekakel, vita väggar, klinkergolv i porslin, ett nedsänkt handfat, granitbänkskiva, vitt golv och med dusch som är öppen

Inredning av ett modernt mellanstort vit vitt badrum med dusch, med släta luckor, bruna skåp, våtrum, en toalettstol med hel cisternkåpa, flerfärgad kakel, marmorkakel, flerfärgade väggar, mosaikgolv, ett nedsänkt handfat, granitbänkskiva, flerfärgat golv och dusch med gångjärnsdörr

Idéer för ett mellanstort nordiskt vit en-suite badrum, med släta luckor, skåp i ljust trä, ett fristående badkar, en kantlös dusch, grå kakel, porslinskakel, vita väggar, klinkergolv i porslin, ett nedsänkt handfat, bänkskiva i kvarts, grått golv och med dusch som är öppen

Refined, Simplicity, Serenity. Just a few words that describe this incredible remodel that our team just finished. With its clean lines, open concept and natural light, this bathroom is a master piece of minimalist design.

Complete Gut and Renovation Powder Room in this Miami Penthouse
Custom Built in Marble Wall Mounted Counter Sink
Inspiration för mellanstora maritima vitt badrum för barn, med släta luckor, bruna skåp, ett platsbyggt badkar, en toalettstol med separat cisternkåpa, vit kakel, marmorkakel, grå väggar, mosaikgolv, ett nedsänkt handfat, marmorbänkskiva, vitt golv och en öppen dusch
Inspiration för mellanstora maritima vitt badrum för barn, med släta luckor, bruna skåp, ett platsbyggt badkar, en toalettstol med separat cisternkåpa, vit kakel, marmorkakel, grå väggar, mosaikgolv, ett nedsänkt handfat, marmorbänkskiva, vitt golv och en öppen dusch

Valley Village, CA - Complete Bathroom remodel
Featured shower shelf/niche within the shower retiling/renovation project. White, subway styled tiled walls with artistic, decorative tiles to accent your showering experience.

設計 黒川紀章、施工 中村外二による数寄屋造り建築のリノベーション。岸壁上で海風にさらされながら30年経つ。劣化/損傷部分の修復に伴い、浴室廻りと屋外空間を一新することになった。
巨匠たちの思考と技術を紐解きながら当時の数寄屋建築を踏襲しつつも現代性を取り戻す。
Idéer för ett mellanstort modernt vit en-suite badrum, med släta luckor, vita skåp, en jacuzzi, våtrum, grå kakel, marmorkakel, ett nedsänkt handfat, bänkskiva i akrylsten och med dusch som är öppen
Idéer för ett mellanstort modernt vit en-suite badrum, med släta luckor, vita skåp, en jacuzzi, våtrum, grå kakel, marmorkakel, ett nedsänkt handfat, bänkskiva i akrylsten och med dusch som är öppen
19 435 foton på badrum, med släta luckor och ett nedsänkt handfat
8
