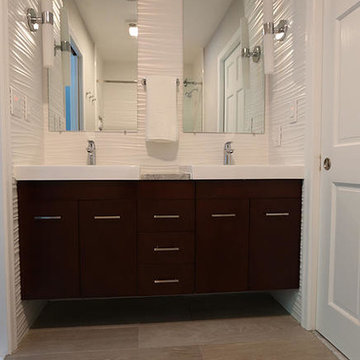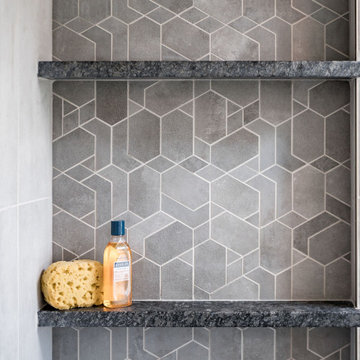41 582 foton på badrum, med släta luckor och grått golv
Sortera efter:
Budget
Sortera efter:Populärt i dag
81 - 100 av 41 582 foton
Artikel 1 av 3

Idéer för mellanstora funkis vitt toaletter, med släta luckor, skåp i ljust trä, klinkergolv i porslin, ett fristående handfat, bänkskiva i kvarts, grå väggar och grått golv

Inspiration för mellanstora lantliga badrum med dusch, med skåp i mellenmörkt trä, vita väggar, marmorgolv, ett fristående handfat, grått golv och släta luckor

The goal of this project was to upgrade the builder grade finishes and create an ergonomic space that had a contemporary feel. This bathroom transformed from a standard, builder grade bathroom to a contemporary urban oasis. This was one of my favorite projects, I know I say that about most of my projects but this one really took an amazing transformation. By removing the walls surrounding the shower and relocating the toilet it visually opened up the space. Creating a deeper shower allowed for the tub to be incorporated into the wet area. Adding a LED panel in the back of the shower gave the illusion of a depth and created a unique storage ledge. A custom vanity keeps a clean front with different storage options and linear limestone draws the eye towards the stacked stone accent wall.
Houzz Write Up: https://www.houzz.com/magazine/inside-houzz-a-chopped-up-bathroom-goes-streamlined-and-swank-stsetivw-vs~27263720
The layout of this bathroom was opened up to get rid of the hallway effect, being only 7 foot wide, this bathroom needed all the width it could muster. Using light flooring in the form of natural lime stone 12x24 tiles with a linear pattern, it really draws the eye down the length of the room which is what we needed. Then, breaking up the space a little with the stone pebble flooring in the shower, this client enjoyed his time living in Japan and wanted to incorporate some of the elements that he appreciated while living there. The dark stacked stone feature wall behind the tub is the perfect backdrop for the LED panel, giving the illusion of a window and also creates a cool storage shelf for the tub. A narrow, but tasteful, oval freestanding tub fit effortlessly in the back of the shower. With a sloped floor, ensuring no standing water either in the shower floor or behind the tub, every thought went into engineering this Atlanta bathroom to last the test of time. With now adequate space in the shower, there was space for adjacent shower heads controlled by Kohler digital valves. A hand wand was added for use and convenience of cleaning as well. On the vanity are semi-vessel sinks which give the appearance of vessel sinks, but with the added benefit of a deeper, rounded basin to avoid splashing. Wall mounted faucets add sophistication as well as less cleaning maintenance over time. The custom vanity is streamlined with drawers, doors and a pull out for a can or hamper.
A wonderful project and equally wonderful client. I really enjoyed working with this client and the creative direction of this project.
Brushed nickel shower head with digital shower valve, freestanding bathtub, curbless shower with hidden shower drain, flat pebble shower floor, shelf over tub with LED lighting, gray vanity with drawer fronts, white square ceramic sinks, wall mount faucets and lighting under vanity. Hidden Drain shower system. Atlanta Bathroom.

The large master bathroom includes a soaking tub and glass shower.
Anice Hoachlander, Hoachlander Davis Photography LLC
Idéer för ett mellanstort modernt en-suite badrum, med släta luckor, skåp i mellenmörkt trä, en dusch i en alkov, blå kakel, glaskakel, vita väggar, klinkergolv i keramik, ett undermonterat badkar, ett integrerad handfat, bänkskiva i akrylsten, grått golv och dusch med gångjärnsdörr
Idéer för ett mellanstort modernt en-suite badrum, med släta luckor, skåp i mellenmörkt trä, en dusch i en alkov, blå kakel, glaskakel, vita väggar, klinkergolv i keramik, ett undermonterat badkar, ett integrerad handfat, bänkskiva i akrylsten, grått golv och dusch med gångjärnsdörr

Modern inredning av ett litet badrum, med ett fristående handfat, släta luckor, skåp i mörkt trä, marmorbänkskiva, ett badkar i en alkov, en dusch/badkar-kombination, en toalettstol med hel cisternkåpa, vit kakel, porslinskakel, vita väggar, klinkergolv i porslin och grått golv

Custom straight-grain cedar sauna, custom straight oak cabinets with skirt back-lighting. 3-D tile vanity backsplash with wall mounted fixtures and LED mirrors. Light-projected shower plumbing box with custom glass. Pebble-inlaid and heated wood-tile flooring.
Photo by Marcie Heitzmann

The gray-blue matte glass tile mosaic and soft brown linear-striped porcelain tile of the master bathroom's spacious shower are illuminated by a skylight. The curbless shower includes a linear floor drain. The simple, clean geometric forms of the shower fittings include body spray jets and a handheld shower wand. © Jeffrey Totaro

1950’s mid century modern hillside home.
full restoration | addition | modernization.
board formed concrete | clear wood finishes | mid-mod style.
Inspiration för ett stort 50 tals vit vitt en-suite badrum, med ett fristående badkar, släta luckor, skåp i mellenmörkt trä, blå kakel, grå kakel, grön kakel, flerfärgad kakel, en hörndusch, glasskiva, vita väggar, ett undermonterad handfat, grått golv och dusch med gångjärnsdörr
Inspiration för ett stort 50 tals vit vitt en-suite badrum, med ett fristående badkar, släta luckor, skåp i mellenmörkt trä, blå kakel, grå kakel, grön kakel, flerfärgad kakel, en hörndusch, glasskiva, vita väggar, ett undermonterad handfat, grått golv och dusch med gångjärnsdörr

Modern Primary Ensuite with chevron wall tile and floating oak vanity
Exempel på ett stort modernt vit vitt en-suite badrum, med beige skåp, ett fristående badkar, våtrum, en toalettstol med separat cisternkåpa, grå kakel, porslinskakel, vita väggar, klinkergolv i porslin, ett fristående handfat, bänkskiva i kvarts, grått golv, dusch med gångjärnsdörr och släta luckor
Exempel på ett stort modernt vit vitt en-suite badrum, med beige skåp, ett fristående badkar, våtrum, en toalettstol med separat cisternkåpa, grå kakel, porslinskakel, vita väggar, klinkergolv i porslin, ett fristående handfat, bänkskiva i kvarts, grått golv, dusch med gångjärnsdörr och släta luckor

What started as a kitchen and two-bathroom remodel evolved into a full home renovation plus conversion of the downstairs unfinished basement into a permitted first story addition, complete with family room, guest suite, mudroom, and a new front entrance. We married the midcentury modern architecture with vintage, eclectic details and thoughtful materials.

Wall hung ADP Glacier vanity in Natural Oak with a matching asymmetric mirror cabinet with open shelves on one side. Beneath the vanity is LED strip lighting on a sensor.

Inredning av ett modernt mellanstort vit vitt badrum med dusch, med släta luckor, grå skåp, ett fristående badkar, en toalettstol med hel cisternkåpa, grå kakel, porslinskakel, grå väggar, klinkergolv i porslin, ett fristående handfat, bänkskiva i kvarts, grått golv, en hörndusch och dusch med gångjärnsdörr

Bild på ett funkis badrum, med släta luckor, vita skåp, ett badkar i en alkov, en dusch/badkar-kombination, en vägghängd toalettstol, vit kakel, ett konsol handfat och grått golv

The natural light highlights the patina of green hand-glazed tiles, concrete bath and hanging plants
Inspiration för ett mellanstort funkis grön grönt en-suite badrum, med släta luckor, gröna skåp, ett badkar i en alkov, grön kakel, keramikplattor, betonggolv, marmorbänkskiva, med dusch som är öppen, en dusch/badkar-kombination och grått golv
Inspiration för ett mellanstort funkis grön grönt en-suite badrum, med släta luckor, gröna skåp, ett badkar i en alkov, grön kakel, keramikplattor, betonggolv, marmorbänkskiva, med dusch som är öppen, en dusch/badkar-kombination och grått golv

Primary suite remodel; aging in place with curbless shower entry, heated floors, double vanity, electric in the medicine cabinet for toothbrush and shaver. Electric in vanity drawer for hairdryer. Under cabinet lighting on a sensor. Attached primary closet.

Eclectic industrial shower bathroom with large crittall walk-in shower, black shower tray, brushed brass taps, double basin unit in black with brushed brass basins, round illuminated mirrors, wall-hung toilet, terrazzo porcelain tiles with herringbone tiles and wood panelling.

Idéer för ett modernt vit badrum, med släta luckor, blå skåp, ett fristående badkar, en hörndusch, klinkergolv i keramik, ett undermonterad handfat, bänkskiva i kvartsit, grått golv och dusch med gångjärnsdörr

Inredning av ett modernt grå grått toalett, med släta luckor, skåp i mörkt trä, ett fristående handfat och grått golv

Inredning av ett modernt mellanstort badrum för barn, med grå skåp, ett badkar i en alkov, en dusch/badkar-kombination, en vägghängd toalettstol, grå kakel, porslinskakel, grå väggar, klinkergolv i porslin, ett integrerad handfat, grått golv, dusch med gångjärnsdörr och släta luckor

Idéer för ett stort medelhavsstil vit en-suite badrum, med släta luckor, vita skåp, ett platsbyggt badkar, en kantlös dusch, en toalettstol med separat cisternkåpa, grå kakel, marmorkakel, vita väggar, marmorgolv, ett konsol handfat, grått golv och dusch med skjutdörr
41 582 foton på badrum, med släta luckor och grått golv
5
