41 581 foton på badrum, med släta luckor och grått golv
Sortera efter:
Budget
Sortera efter:Populärt i dag
161 - 180 av 41 581 foton
Artikel 1 av 3
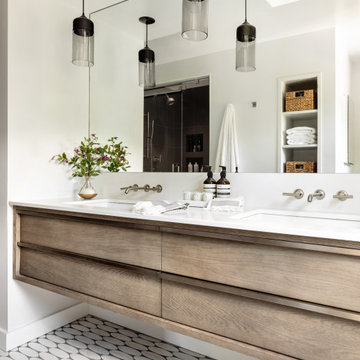
This streamlined guest bathroom has everything you need for your guests. an open shower enclosure and curbless entrance is also perfect for older guests.

Combining Japanese influences, a gentle colour palette inspired by one of Italy’s legendary printmakers, and a furniture collection from Scandinavian brands created this cosy abode. Functionality is key within Japandi aesthetic and this can be seen with plenty of storage built around the apartment. The neutral scandi tones are balanced with rich and warm tones of green in the living room and kitchen, creating an interior that warms the soul. The owners’ favourite hotel is a cosy hideaway in Barcelona called the Margot House where surfaces are whitewashed and mixed with light wood textures, naturally inspiring this very Japandi space.
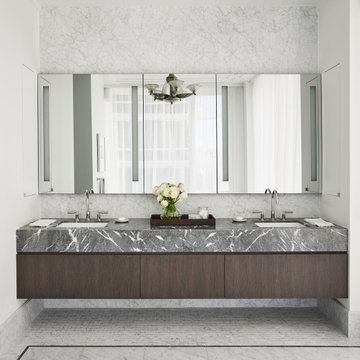
Idéer för funkis grått badrum, med släta luckor, skåp i mörkt trä, vit kakel, vita väggar, ett undermonterad handfat och grått golv

White oak vanity
Modern inredning av ett mellanstort vit vitt badrum med dusch, med släta luckor, skåp i ljust trä, ett badkar i en alkov, en toalettstol med separat cisternkåpa, vit kakel, keramikplattor, vita väggar, klinkergolv i keramik, ett fristående handfat, bänkskiva i kvarts, grått golv, en dusch/badkar-kombination och med dusch som är öppen
Modern inredning av ett mellanstort vit vitt badrum med dusch, med släta luckor, skåp i ljust trä, ett badkar i en alkov, en toalettstol med separat cisternkåpa, vit kakel, keramikplattor, vita väggar, klinkergolv i keramik, ett fristående handfat, bänkskiva i kvarts, grått golv, en dusch/badkar-kombination och med dusch som är öppen

Idéer för ett litet klassiskt vit en-suite badrum, med släta luckor, bruna skåp, ett badkar i en alkov, en dusch/badkar-kombination, en toalettstol med hel cisternkåpa, blå kakel, keramikplattor, vita väggar, klinkergolv i porslin, ett nedsänkt handfat, bänkskiva i onyx, grått golv och dusch med skjutdörr

Custom floating vanity with mother of pearl vessel sink, textured tile wall and crushed mica wallpaper.
Exempel på ett litet modernt brun brunt toalett, med släta luckor, bruna skåp, en toalettstol med hel cisternkåpa, beige kakel, stenkakel, beige väggar, klinkergolv i porslin, ett fristående handfat, träbänkskiva och grått golv
Exempel på ett litet modernt brun brunt toalett, med släta luckor, bruna skåp, en toalettstol med hel cisternkåpa, beige kakel, stenkakel, beige väggar, klinkergolv i porslin, ett fristående handfat, träbänkskiva och grått golv
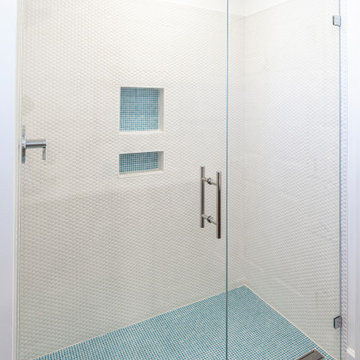
Inspiration för mellanstora 50 tals vitt en-suite badrum, med släta luckor, bruna skåp, en öppen dusch, en toalettstol med hel cisternkåpa, vit kakel, vita väggar, klinkergolv i keramik, ett fristående handfat, bänkskiva i kvarts, grått golv och dusch med gångjärnsdörr
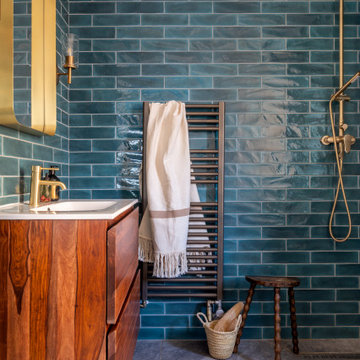
Idéer för funkis vitt badrum, med släta luckor, skåp i mörkt trä, en kantlös dusch, blå kakel, tunnelbanekakel, ett integrerad handfat, grått golv och med dusch som är öppen
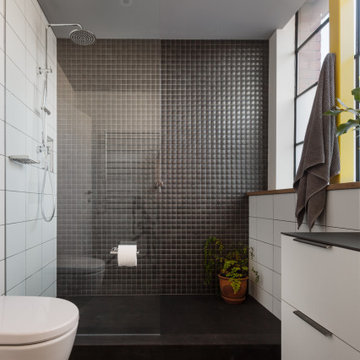
Inredning av ett industriellt svart svart badrum, med släta luckor, vita skåp, en dusch i en alkov, en vägghängd toalettstol, svart och vit kakel, betonggolv, grått golv och med dusch som är öppen

Kids' bath with shower/tub combination, tile wainscoting, double vanity, and built in storage.
Inspiration för ett retro vit vitt badrum för barn, med släta luckor, skåp i mellenmörkt trä, ett badkar i en alkov, en dusch i en alkov, en toalettstol med hel cisternkåpa, grå kakel, tunnelbanekakel, vita väggar, klinkergolv i keramik, ett undermonterad handfat, marmorbänkskiva, grått golv och dusch med duschdraperi
Inspiration för ett retro vit vitt badrum för barn, med släta luckor, skåp i mellenmörkt trä, ett badkar i en alkov, en dusch i en alkov, en toalettstol med hel cisternkåpa, grå kakel, tunnelbanekakel, vita väggar, klinkergolv i keramik, ett undermonterad handfat, marmorbänkskiva, grått golv och dusch med duschdraperi
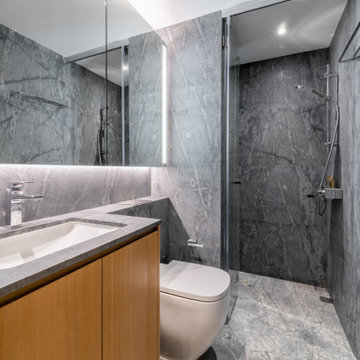
Residence @ Lakeshore is a 3-bedroom apartment located besides Jurong Lake Garden, for a young family with 2 children. The design of the interior of this apartment is modern and minimalistic, with emphasis on natural material like stone and wood as the main material palette.
LIVING-DINING-DRY KITCHEN
The highlight of the apartment is the view to Jurong Lake Garden, which can be appreciated once you enter through the main door. The open plan that arranged the entrance foyer, dry-kitchen, dining and living room as a seamlessly continuous space allows the view of the Jurong Lake Garden from all these functional zones, making it the most important decision taken to the planning of the space. On one side of the space, a marble-clad wall (Black forest) is the feature - stretching continuously from the entrance foyer, through the dry-kitchen, dining space, living room to the large windows framing the Lake Garden at the end. The natural veins of the black forest marble arranged in a horizontal manner resembles the waves of water, complementing the feeling of living besides a lake. On the other side, a black tinted mirror wall enlarged the interior space through reflection and further extend the panoramic view of Lake Garden through the windows.
GALLERY
Extending beyond the mirror wall is the gallery leading into the private realms of the house – bedrooms and study room. Designed with wood finishing the walls and ceiling, the gallery unifies the entrances into the different rooms as one, transcending a mere distribution space – as a place for art collection display.
ROOMS
The gallery leads into a few rooms. The study room is designed as an extension of the gallery with only glass doors dividing the physical space. The master bedroom continues the use of wood in design expression, emphasising the natural material and minimalist style. The guest room is designed with an automatic Murphy Bed to suit the use of this room - a space that is multifunctional. The children room’s wall is painted like a beach front, pushing the imagination of the children’s mind with its’ association to the lake besides.

Foto på ett funkis vit badrum, med släta luckor, vita skåp, vit kakel, vita väggar, ett undermonterad handfat och grått golv

Inspiration för 50 tals vitt badrum, med släta luckor, skåp i mellenmörkt trä, en kantlös dusch, vit kakel, betonggolv, ett undermonterad handfat, grått golv och med dusch som är öppen

The fixtures and finishes bring this primary bathroom to life.
Idéer för att renovera ett litet funkis grå grått en-suite badrum, med släta luckor, beige skåp, ett fristående badkar, en hörndusch, en toalettstol med hel cisternkåpa, vita väggar, klinkergolv i porslin, ett nedsänkt handfat, bänkskiva i kvarts, grått golv och dusch med gångjärnsdörr
Idéer för att renovera ett litet funkis grå grått en-suite badrum, med släta luckor, beige skåp, ett fristående badkar, en hörndusch, en toalettstol med hel cisternkåpa, vita väggar, klinkergolv i porslin, ett nedsänkt handfat, bänkskiva i kvarts, grått golv och dusch med gångjärnsdörr
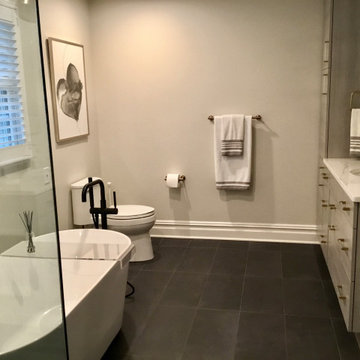
Amazing Modern Gray bathroom with separated sink areas and a lot of storage space. The stand alone tub is stunning and the over sizes niche in the shower allows for lots of products. Also love the hexagon tile on the back wall and the accent wall. Stunning!!!

Transformer la maison où l'on a grandi
Voilà un projet de rénovation un peu particulier. Il nous a été confié par Cyril qui a grandi avec sa famille dans ce joli 50 m².
Aujourd'hui, ce bien lui appartient et il souhaitait se le réapproprier en rénovant chaque pièce. Coup de cœur pour la cuisine ouverte et sa petite verrière et la salle de bain black & white

Foto på ett litet industriellt vit en-suite badrum, med grå skåp, vit kakel, keramikplattor, vita väggar, betonggolv, bänkskiva i akrylsten, grått golv, släta luckor och ett nedsänkt handfat

double sink in Master Bath
Inredning av ett industriellt stort svart svart en-suite badrum, med släta luckor, grå skåp, våtrum, grå kakel, porslinskakel, grå väggar, betonggolv, ett fristående handfat, granitbänkskiva, grått golv och med dusch som är öppen
Inredning av ett industriellt stort svart svart en-suite badrum, med släta luckor, grå skåp, våtrum, grå kakel, porslinskakel, grå väggar, betonggolv, ett fristående handfat, granitbänkskiva, grått golv och med dusch som är öppen
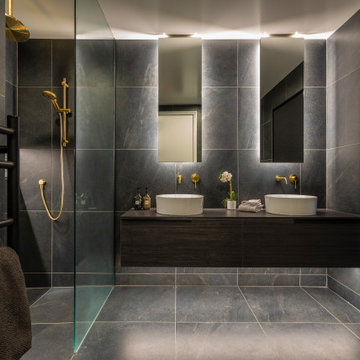
Inredning av ett modernt mellanstort svart svart en-suite badrum, med skåp i mörkt trä, grå kakel, släta luckor och grått golv

Exempel på ett stort modernt grå grått en-suite badrum, med släta luckor, ett fristående badkar, vit kakel, klinkergolv i keramik, grått golv, skåp i mellenmörkt trä och ett nedsänkt handfat
41 581 foton på badrum, med släta luckor och grått golv
9
