4 352 foton på badrum, med släta luckor och gröna väggar
Sortera efter:
Budget
Sortera efter:Populärt i dag
121 - 140 av 4 352 foton
Artikel 1 av 3
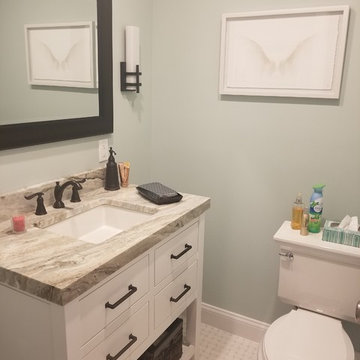
Idéer för att renovera ett litet funkis beige beige toalett, med släta luckor, vita skåp, en toalettstol med separat cisternkåpa, gröna väggar, klinkergolv i keramik, ett nedsänkt handfat, laminatbänkskiva och vitt golv
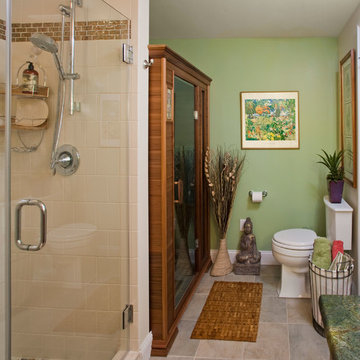
Dry Sauna
The addition of a dry sauna makes this bath a zen retreat!
Bild på ett mellanstort eklektiskt bastu, med släta luckor, skåp i mellenmörkt trä, en öppen dusch, en toalettstol med separat cisternkåpa, beige kakel, keramikplattor, gröna väggar, klinkergolv i porslin, ett undermonterad handfat, marmorbänkskiva, flerfärgat golv och dusch med gångjärnsdörr
Bild på ett mellanstort eklektiskt bastu, med släta luckor, skåp i mellenmörkt trä, en öppen dusch, en toalettstol med separat cisternkåpa, beige kakel, keramikplattor, gröna väggar, klinkergolv i porslin, ett undermonterad handfat, marmorbänkskiva, flerfärgat golv och dusch med gångjärnsdörr

Renovated Powder Room, New Tile Flooring, New Vanity with Sink and Faucet. Replaced Interior Doors
Inspiration för mellanstora moderna svart toaletter, med släta luckor, bruna skåp, en toalettstol med hel cisternkåpa, gröna väggar, klinkergolv i keramik, ett undermonterad handfat, granitbänkskiva och vitt golv
Inspiration för mellanstora moderna svart toaletter, med släta luckor, bruna skåp, en toalettstol med hel cisternkåpa, gröna väggar, klinkergolv i keramik, ett undermonterad handfat, granitbänkskiva och vitt golv
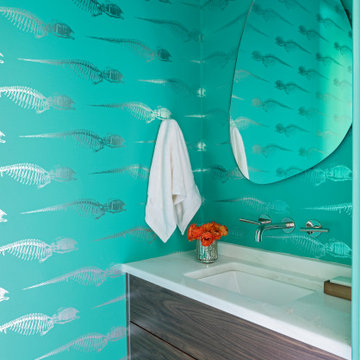
Maritim inredning av ett litet vit vitt toalett, med släta luckor, skåp i mörkt trä, gröna väggar, ljust trägolv, ett undermonterad handfat och marmorbänkskiva

The owners of this classic “old-growth Oak trim-work and arches” 1½ story 2 BR Tudor were looking to increase the size and functionality of their first-floor bath. Their wish list included a walk-in steam shower, tiled floors and walls. They wanted to incorporate those arches where possible – a style echoed throughout the home. They also were looking for a way for someone using a wheelchair to easily access the room.
The project began by taking the former bath down to the studs and removing part of the east wall. Space was created by relocating a portion of a closet in the adjacent bedroom and part of a linen closet located in the hallway. Moving the commode and a new cabinet into the newly created space creates an illusion of a much larger bath and showcases the shower. The linen closet was converted into a shallow medicine cabinet accessed using the existing linen closet door.
The door to the bath itself was enlarged, and a pocket door installed to enhance traffic flow.
The walk-in steam shower uses a large glass door that opens in or out. The steam generator is in the basement below, saving space. The tiled shower floor is crafted with sliced earth pebbles mosaic tiling. Coy fish are incorporated in the design surrounding the drain.
Shower walls and vanity area ceilings are constructed with 3” X 6” Kyle Subway tile in dark green. The light from the two bright windows plays off the surface of the Subway tile is an added feature.
The remaining bath floor is made 2” X 2” ceramic tile, surrounded with more of the pebble tiling found in the shower and trying the two rooms together. The right choice of grout is the final design touch for this beautiful floor.
The new vanity is located where the original tub had been, repeating the arch as a key design feature. The Vanity features a granite countertop and large under-mounted sink with brushed nickel fixtures. The white vanity cabinet features two sets of large drawers.
The untiled walls feature a custom wallpaper of Henri Rousseau’s “The Equatorial Jungle, 1909,” featured in the national gallery of art. https://www.nga.gov/collection/art-object-page.46688.html
The owners are delighted in the results. This is their forever home.

Aseo de cortesía con mobiliario a medida para aprovechar al máximo el espacio. Suelo de tarima de roble, a juego con el mueble de almacenaje. Encimera de solid surface, con lavabo apoyado y grifería empotrada.

A 'slow-designed' bathroom that places importance on using sustainable materials while supporting the community at large. It is our belief that beautiful bathrooms don't have to cost our earth. Our goal with this project was to use materials that were kinder to our planet while still offering a design impact through aesthetics. We scouted for tile suppliers who are conscious of their environmental impact and found a Canadian maker of the terrazzo tile. It is a mix of marble, granite and natural stone aggregate hand cast in a cement base. We then paired that with a ceramic tile, one of the most eco-friendly options and partnered with local tradespeople to craft this highly functional and statement-making bathroom.
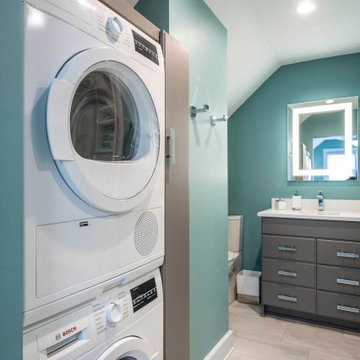
This homeowner loved her home, loved the location, but it needed updating and a more efficient use of the condensed space she had for her master bedroom/bath.
She was desirous of a spa-like master suite that not only used all spaces efficiently but was a tranquil escape to enjoy.
Her master bathroom was small, dated and inefficient with a corner shower and she used a couple small areas for storage but needed a more formal master closet and designated space for her shoes. Additionally, we were working with severely sloped ceilings in this space, which required us to be creative in utilizing the space for a hallway as well as prized shoe storage while stealing space from the bedroom. She also asked for a laundry room on this floor, which we were able to create using stackable units. Custom closet cabinetry allowed for closed storage and a fun light fixture complete the space. Her new master bathroom allowed for a large shower with fun tile and bench, custom cabinetry with transitional plumbing fixtures, and a sliding barn door for privacy.

A guest shower room on the first floor which is compact and functional. Dark matt hexagonal tiles contrast light glazed wall tiles to give a crisp aesthetic.

New ProFlo tub, Anatolia Classic Calacatta 13" x 13" porcelain tub/shower wall tile laid in a brick style pattern with Cathedral Waterfall linear accent tile, custom recess/niche, Delta grab bars, Brizo Rook Series tub/shower fixtures, and frameless tub/shower sliding glass door! Anatolia Classic Calacatta 12" x 24" porcelain floor tile laid in a 1/3-2/3 pattern, Medallion custom cabinetry with full overlay slab doors and drawers, leathered Black Pearl granite countertop, and Top Knobs cabinet hardware!

Massery Photography, Inc.
Inspiration för ett stort funkis en-suite badrum, med skåp i ljust trä, ett platsbyggt badkar, en dubbeldusch, en toalettstol med hel cisternkåpa, grön kakel, glasskiva, kalkstensgolv, ett fristående handfat, bänkskiva i kalksten, släta luckor och gröna väggar
Inspiration för ett stort funkis en-suite badrum, med skåp i ljust trä, ett platsbyggt badkar, en dubbeldusch, en toalettstol med hel cisternkåpa, grön kakel, glasskiva, kalkstensgolv, ett fristående handfat, bänkskiva i kalksten, släta luckor och gröna väggar
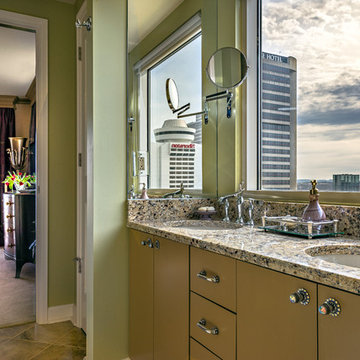
Steven Long
Foto på ett litet vintage en-suite badrum, med släta luckor, beige skåp, gröna väggar, klinkergolv i keramik, ett undermonterad handfat och granitbänkskiva
Foto på ett litet vintage en-suite badrum, med släta luckor, beige skåp, gröna väggar, klinkergolv i keramik, ett undermonterad handfat och granitbänkskiva
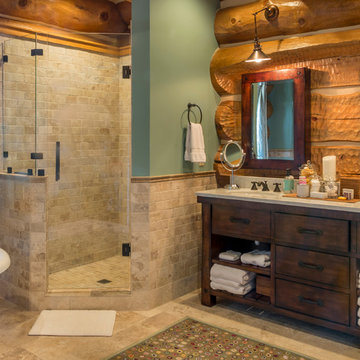
Master Bath in Log Home
Inredning av ett rustikt stort en-suite badrum, med ett undermonterad handfat, släta luckor, skåp i mörkt trä, bänkskiva i kalksten, ett fristående badkar, en hörndusch, beige kakel, stenkakel, gröna väggar och marmorgolv
Inredning av ett rustikt stort en-suite badrum, med ett undermonterad handfat, släta luckor, skåp i mörkt trä, bänkskiva i kalksten, ett fristående badkar, en hörndusch, beige kakel, stenkakel, gröna väggar och marmorgolv
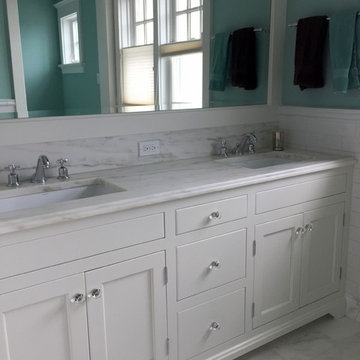
flat panal, drawer styling, double sink. one large framed glass mirror.
Bild på ett mellanstort vintage badrum, med ett undermonterad handfat, släta luckor, vita skåp, marmorbänkskiva, en dubbeldusch, en toalettstol med separat cisternkåpa, vit kakel, keramikplattor, gröna väggar och marmorgolv
Bild på ett mellanstort vintage badrum, med ett undermonterad handfat, släta luckor, vita skåp, marmorbänkskiva, en dubbeldusch, en toalettstol med separat cisternkåpa, vit kakel, keramikplattor, gröna väggar och marmorgolv
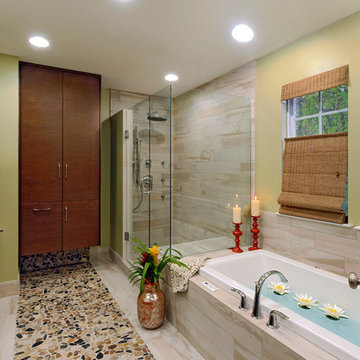
View of the Tub & Shower - The shower configuration has 3 body-sprays, a rainhead, and hand-held shower. The bench in the shower continues to become the tub-deck, featuring a bubble massage tub complete with chromatherapy
Photo: Bob Narod
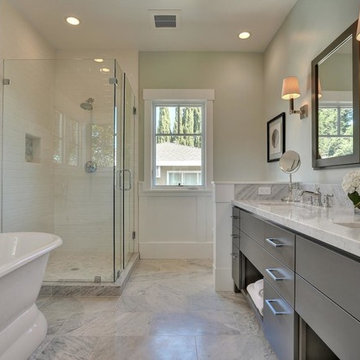
Inredning av ett klassiskt mellanstort en-suite badrum, med ett undermonterad handfat, släta luckor, grå skåp, marmorbänkskiva, ett fristående badkar, en hörndusch, en toalettstol med hel cisternkåpa, tunnelbanekakel, marmorgolv och gröna väggar
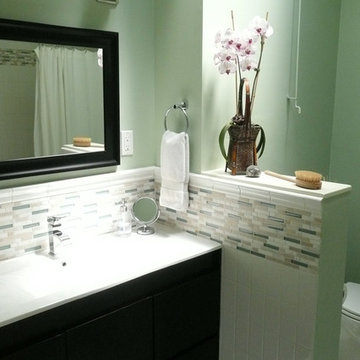
Idéer för ett mellanstort modernt en-suite badrum, med ett integrerad handfat, släta luckor, skåp i mörkt trä, bänkskiva i akrylsten, en dusch/badkar-kombination, en toalettstol med separat cisternkåpa, flerfärgad kakel, glaskakel, gröna väggar och klinkergolv i keramik

The ensuite shower room features herringbone zellige tiles with a bold zigzag floor tile. The walls are finished in sage green which is complemented by the pink concrete basin.

Luscious Bathroom in Storrington, West Sussex
A luscious green bathroom design is complemented by matt black accents and unique platform for a feature bath.
The Brief
The aim of this project was to transform a former bedroom into a contemporary family bathroom, complete with a walk-in shower and freestanding bath.
This Storrington client had some strong design ideas, favouring a green theme with contemporary additions to modernise the space.
Storage was also a key design element. To help minimise clutter and create space for decorative items an inventive solution was required.
Design Elements
The design utilises some key desirables from the client as well as some clever suggestions from our bathroom designer Martin.
The green theme has been deployed spectacularly, with metro tiles utilised as a strong accent within the shower area and multiple storage niches. All other walls make use of neutral matt white tiles at half height, with William Morris wallpaper used as a leafy and natural addition to the space.
A freestanding bath has been placed central to the window as a focal point. The bathing area is raised to create separation within the room, and three pendant lights fitted above help to create a relaxing ambience for bathing.
Special Inclusions
Storage was an important part of the design.
A wall hung storage unit has been chosen in a Fjord Green Gloss finish, which works well with green tiling and the wallpaper choice. Elsewhere plenty of storage niches feature within the room. These add storage for everyday essentials, decorative items, and conceal items the client may not want on display.
A sizeable walk-in shower was also required as part of the renovation, with designer Martin opting for a Crosswater enclosure in a matt black finish. The matt black finish teams well with other accents in the room like the Vado brassware and Eastbrook towel rail.
Project Highlight
The platformed bathing area is a great highlight of this family bathroom space.
It delivers upon the freestanding bath requirement of the brief, with soothing lighting additions that elevate the design. Wood-effect porcelain floor tiling adds an additional natural element to this renovation.
The End Result
The end result is a complete transformation from the former bedroom that utilised this space.
The client and our designer Martin have combined multiple great finishes and design ideas to create a dramatic and contemporary, yet functional, family bathroom space.
Discover how our expert designers can transform your own bathroom with a free design appointment and quotation. Arrange a free appointment in showroom or online.

The cutting-edge technology and versatility we have developed over the years have resulted in four main line of Agglotech terrazzo — Unico. Small chips and contrasting background for a harmonious interplay of perspectives that lends this material vibrancy and depth.
4 352 foton på badrum, med släta luckor och gröna väggar
7
