4 346 foton på badrum, med släta luckor och gröna väggar
Sortera efter:
Budget
Sortera efter:Populärt i dag
81 - 100 av 4 346 foton
Artikel 1 av 3
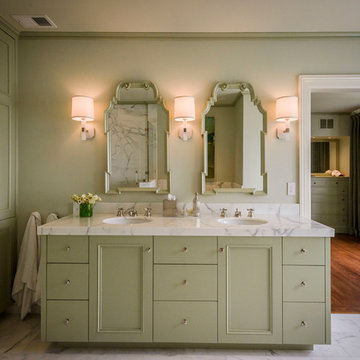
Foto på ett vintage en-suite badrum, med släta luckor, gröna skåp, en hörndusch, gröna väggar och klinkergolv i keramik

ASID Design Excellence First Place Residential – Kitchen and Bathroom: Michael Merrill Design Studio was approached three years ago by the homeowner to redesign her kitchen. Although she was dissatisfied with some aspects of her home, she still loved it dearly. As we discovered her passion for design, we began to rework her entire home for consistency including this bathroom.
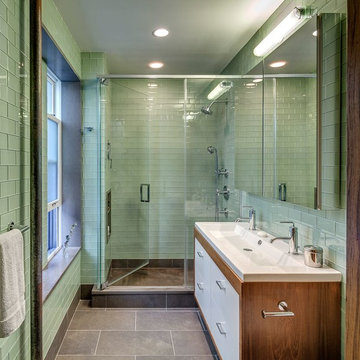
Francis Dzikowski
Inredning av ett klassiskt badrum, med ett avlångt handfat, gröna väggar, en dusch i en alkov, glaskakel, grön kakel, vita skåp och släta luckor
Inredning av ett klassiskt badrum, med ett avlångt handfat, gröna väggar, en dusch i en alkov, glaskakel, grön kakel, vita skåp och släta luckor
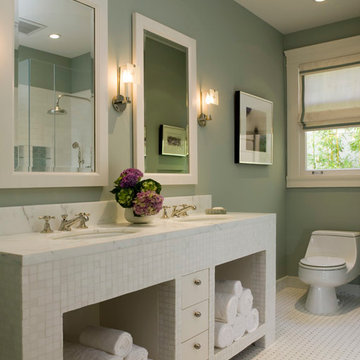
The adjoining bathroom features a custom vanity wrapped in mosaic tile and a generous use of marble, including the baseboards.
Photo: David Duncan Livingston

Small powder room design
Exempel på ett litet modernt vit vitt badrum, med släta luckor, bruna skåp, en toalettstol med hel cisternkåpa, gröna väggar, mosaikgolv, ett väggmonterat handfat, bänkskiva i kvartsit och vitt golv
Exempel på ett litet modernt vit vitt badrum, med släta luckor, bruna skåp, en toalettstol med hel cisternkåpa, gröna väggar, mosaikgolv, ett väggmonterat handfat, bänkskiva i kvartsit och vitt golv

Exempel på ett litet modernt grå grått en-suite badrum, med släta luckor, vita skåp, en dusch i en alkov, en vägghängd toalettstol, grön kakel, keramikplattor, gröna väggar, klinkergolv i porslin, ett undermonterad handfat, bänkskiva i akrylsten, grått golv och dusch med skjutdörr

Tropical bathroom with plam leaf wallpaper, modern wood vanity, white subway tile and gold fixtures
Idéer för ett litet exotiskt vit badrum, med släta luckor, skåp i mellenmörkt trä, en toalettstol med separat cisternkåpa, vit kakel, keramikplattor, gröna väggar, marmorgolv, ett undermonterad handfat, bänkskiva i kvarts och svart golv
Idéer för ett litet exotiskt vit badrum, med släta luckor, skåp i mellenmörkt trä, en toalettstol med separat cisternkåpa, vit kakel, keramikplattor, gröna väggar, marmorgolv, ett undermonterad handfat, bänkskiva i kvarts och svart golv

Inspiration för mellanstora moderna vitt en-suite badrum, med släta luckor, skåp i ljust trä, ett platsbyggt badkar, våtrum, en toalettstol med hel cisternkåpa, grön kakel, keramikplattor, gröna väggar, skiffergolv, ett integrerad handfat, bänkskiva i akrylsten, grått golv och med dusch som är öppen
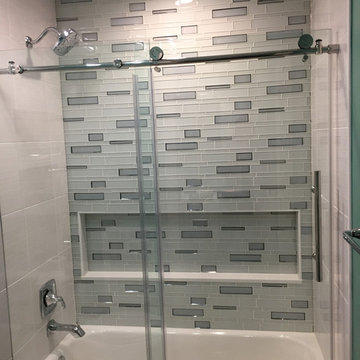
Not much could have been done here with the floorplan but the upgrades were quite dramatic. Double floating vanity, full height mirrors, two different tiles in tub shower.

Exempel på ett mellanstort modernt beige beige badrum, med släta luckor, skåp i ljust trä, ett badkar i en alkov, en dusch/badkar-kombination, en toalettstol med separat cisternkåpa, beige kakel, keramikplattor, gröna väggar, klinkergolv i porslin, ett nedsänkt handfat, granitbänkskiva, grått golv och dusch med skjutdörr

These repeat clients had remodeled almost their entire home with us except this bathroom! They decided they wanted to add a powder bath to increase the value of their home. What is now a powder bath and guest bath/walk-in closet, used to be one second master bathroom. You could access it from either the hallway or through the guest bedroom, so the entries were already there.
Structurally, the only major change was closing in a window and changing the size of another. Originally, there was two smaller vertical windows, so we closed off one and increased the size of the other. The remaining window is now 5' wide x 12' high and was placed up above the vanity mirrors. Three sconces were installed on either side and between the two mirrors to add more light.
The new shower/tub was placed where the closet used to be and what used to be the water closet, became the new walk-in closet.
There is plenty of room in the guest bath with functionality and flow and there is just enough room in the powder bath.
The design and finishes chosen in these bathrooms are eclectic, which matches the rest of their house perfectly!
They have an entire house "their style" and have now added the luxury of another bathroom to this already amazing home.
Check out our other Melshire Drive projects (and Mixed Metals bathroom) to see the rest of the beautifully eclectic house.

Main level powder bathroom featuring floating vanity, Quartz slab counter top and site finished hardwood flooring.
Idéer för mellanstora funkis vitt toaletter, med släta luckor, skåp i mellenmörkt trä, en toalettstol med separat cisternkåpa, gröna väggar, ljust trägolv, ett undermonterad handfat, bänkskiva i kvarts och beiget golv
Idéer för mellanstora funkis vitt toaletter, med släta luckor, skåp i mellenmörkt trä, en toalettstol med separat cisternkåpa, gröna väggar, ljust trägolv, ett undermonterad handfat, bänkskiva i kvarts och beiget golv
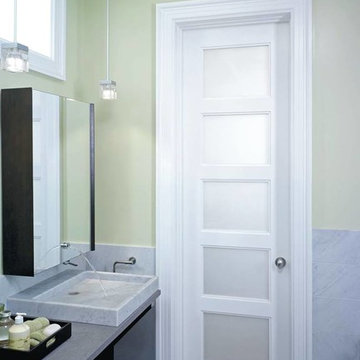
Idéer för ett litet modernt grå en-suite badrum, med släta luckor, svarta skåp, gröna väggar, klinkergolv i keramik, ett fristående handfat, bänkskiva i betong och grått golv
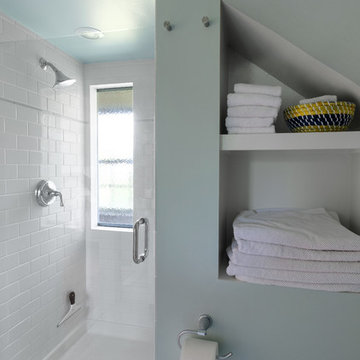
New guest bathroom in existing attic space
Michael S. Koryta
Inspiration för mellanstora 60 tals badrum med dusch, med släta luckor, vita skåp, gröna väggar, klinkergolv i keramik, vitt golv, dusch med gångjärnsdörr, vit kakel, porslinskakel och ett nedsänkt handfat
Inspiration för mellanstora 60 tals badrum med dusch, med släta luckor, vita skåp, gröna väggar, klinkergolv i keramik, vitt golv, dusch med gångjärnsdörr, vit kakel, porslinskakel och ett nedsänkt handfat
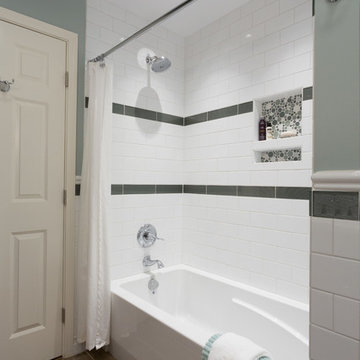
Beth Genengels Photography
Idéer för ett mellanstort klassiskt badrum, med släta luckor, skåp i mörkt trä, en dusch/badkar-kombination, en toalettstol med hel cisternkåpa, vit kakel, keramikplattor, gröna väggar, klinkergolv i keramik, ett undermonterad handfat, bänkskiva i kvarts, ett platsbyggt badkar, brunt golv och dusch med duschdraperi
Idéer för ett mellanstort klassiskt badrum, med släta luckor, skåp i mörkt trä, en dusch/badkar-kombination, en toalettstol med hel cisternkåpa, vit kakel, keramikplattor, gröna väggar, klinkergolv i keramik, ett undermonterad handfat, bänkskiva i kvarts, ett platsbyggt badkar, brunt golv och dusch med duschdraperi
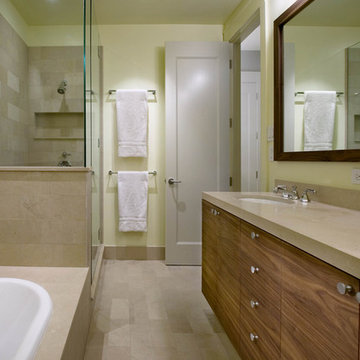
Bild på ett litet funkis en-suite badrum, med ett undermonterad handfat, släta luckor, skåp i mellenmörkt trä, granitbänkskiva, ett platsbyggt badkar, en hörndusch, en toalettstol med hel cisternkåpa, beige kakel, stenkakel och gröna väggar

A light filled master bath with a vaulted ceiling is located at the second floor gable end. The vibrant greens and earthy browns of the landscape are mimicked with interior material selections.
Photography: Jeffrey Totaro
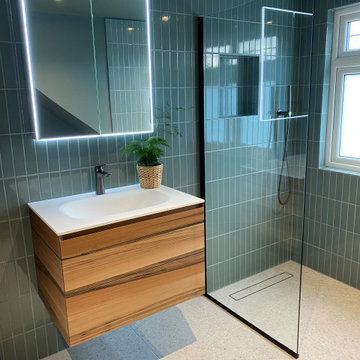
Tiny storage room in the loft transformed into a fully functional guest bathroom. Brushed black fixtures with matt black accessories. Vertical tiles for illusion of height paired with subtle terrazzo floor tiles for a modern yet timeless look. The vanity unit is in walnut with a Corian worktop in Alpine white for easy maintenance.

Le plan vasque est résolument dans l'air du temps avec sa vasque à poser en Terrazzo beige de chez Tikamoon, tandis que la robinetterie encastrée, associée au mur en zellige vert d'eau, apporte une élégance certaine. Les portes de placards dissimulent astucieusement le lave-linge.

Smokey turquoise glass tiles cover this luxury bath with an interplay of stacked and gridded tile patterns that enhances the sophistication of the monochromatic palette.
Floor to ceiling glass panes define a breathtaking steam shower. Every detail takes the homeowner’s needs into account, including an in-wall waterfall element above the shower bench. Griffin Designs measured not only the space but also the seated homeowner to ensure a soothing stream of water that cascades onto the shoulders, hits just the right places, and melts away the stresses of the day.
Space conserving features such as the wall-hung toilet allowed for more flexibility in the layout. With more possibilities came more storage. Replacing the original pedestal sink, a bureau-style vanity spans four feet and offers six generously sized drawers. One drawer comes complete with outlets to discretely hide away accessories, like a hair dryer, while maximizing function. An additional recessed medicine cabinet measures almost six feet in height.
The comforts of this primary bath continue with radiant floor heating, a built-in towel warmer, and thoughtfully placed niches to hold all the bits and bobs in style.
4 346 foton på badrum, med släta luckor och gröna väggar
5
