1 021 foton på badrum, med släta luckor och laminatgolv
Sortera efter:
Budget
Sortera efter:Populärt i dag
101 - 120 av 1 021 foton
Artikel 1 av 3
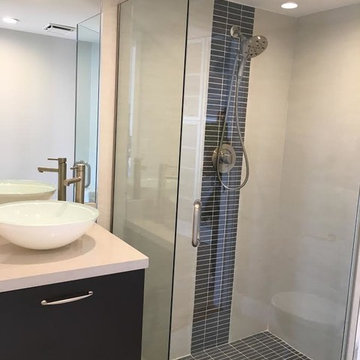
Idéer för mellanstora funkis en-suite badrum, med släta luckor, skåp i mörkt trä, en hörndusch, beige kakel, vita väggar, laminatgolv, ett undermonterad handfat och bänkskiva i kvarts
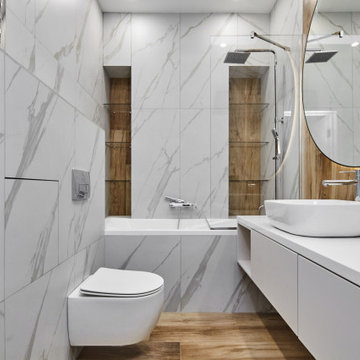
Inspiration för mellanstora moderna vitt en-suite badrum, med släta luckor, vita skåp, ett badkar i en alkov, en dusch/badkar-kombination, en vägghängd toalettstol, grå kakel, porslinskakel, grå väggar, laminatgolv, ett fristående handfat, beiget golv och med dusch som är öppen
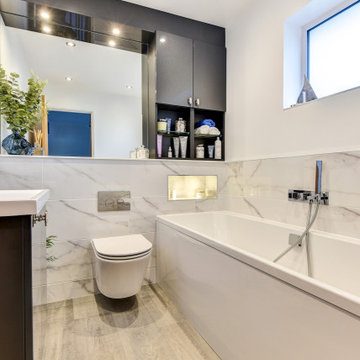
Relaxing Bathroom in Horsham, West Sussex
Marble tiling, contemporary furniture choices and ambient lighting create a spa-like bathroom space for this Horsham client.
The Brief
Our Horsham-based bathroom designer Martin was tasked with creating a new layout as well as implementing a relaxing and spa-like feel in this Horsham bathroom.
Within the compact space, Martin had to incorporate plenty of storage and some nice features to make the room feel inviting, but not cluttered in any way.
It was clear a unique layout and design were required to achieve all elements of this brief.
Design Elements
A unique design is exactly what Martin has conjured for this client.
The most impressive part of the design is the storage and mirror area at the rear of the room. A clever combination of Graphite Grey Mereway furniture has been used above the ledge area to provide this client with hidden away storage, a large mirror area and a space to store some bathing essentials.
This area also conceals some of the ambient, spa-like features within this room.
A concealed cistern is fitted behind white marble tiles, whilst a niche adds further storage for bathing items. Discrete downlights are fitted above the mirror and within the tiled niche area to create a nice ambience to the room.
Special Inclusions
A larger bath was a key requirement of the brief, and so Martin has incorporated a large designer-style bath ideal for relaxing. Around the bath area are plenty of places for decorative items.
Opposite, a smaller wall-hung unit provides additional storage and is also equipped with an integrated sink, in the same Graphite Grey finish.
Project Highlight
The numerous decorative areas are a great highlight of this project.
Each add to the relaxing ambience of this bathroom and provide a place to store decorative items that contribute to the spa-like feel. They also highlight the great thought that has gone into the design of this space.
The End Result
The result is a bathroom that delivers upon all the requirements of this client’s brief and more. This project is also a great example of what can be achieved within a compact bathroom space, and what can be achieved with a well-thought-out design.
If you are seeking a transformation to your bathroom space, discover how our expert designers can create a great design that meets all your requirements.
To arrange a free design appointment visit a showroom or book an appointment now!
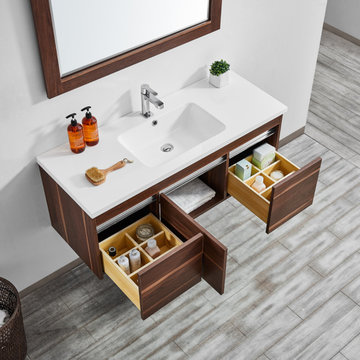
Retro charm meets contemporary style with Vinnova's Thomas. Includes soft-closing drawers and doors, flat style closures and durable acrylic drop-in sink.
Featured: Vinnova Thomas 60" Vanity
Color: Laminate veneer Walnut finish
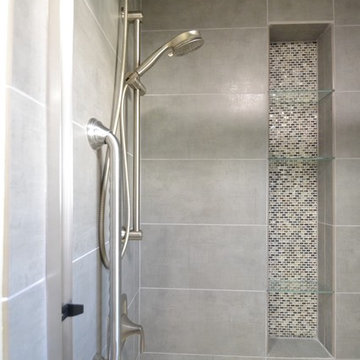
Revisions Interior Design
Idéer för att renovera ett litet vintage en-suite badrum, med släta luckor, skåp i mörkt trä, ett badkar i en alkov, en dusch/badkar-kombination, en toalettstol med hel cisternkåpa, grå kakel, tunnelbanekakel, grå väggar, laminatgolv, ett nedsänkt handfat, bänkskiva i kvartsit, grått golv och dusch med skjutdörr
Idéer för att renovera ett litet vintage en-suite badrum, med släta luckor, skåp i mörkt trä, ett badkar i en alkov, en dusch/badkar-kombination, en toalettstol med hel cisternkåpa, grå kakel, tunnelbanekakel, grå väggar, laminatgolv, ett nedsänkt handfat, bänkskiva i kvartsit, grått golv och dusch med skjutdörr

Walk Through Double shower with Stand Alone Single Vanities. Contemporary Feel with Retro Flooring. Kohler Single Bath Stand Alone, Free standing Tub. White Tile Walls with Niche Wall Length from Shower to Tub. Floor Angled and Pitched to Code.
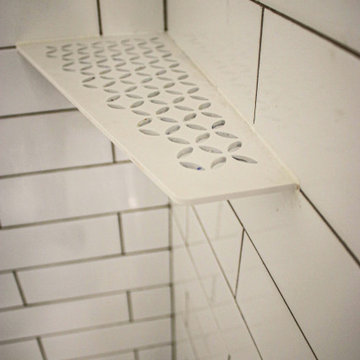
In the master bathroom, Medallion Silverline Lancaster door Macchiato Painted vanity with White Alabaster Cultured Marble countertop. The floor to ceiling subway tile in the shower is Gloss White 3x12 and the shower floor is 2x2 Mossia Milestone Breccia in White Matte. White Quadrilateral shelves are installed in the shower. On the floor is Homecrest Nirvana Oasis flooring.
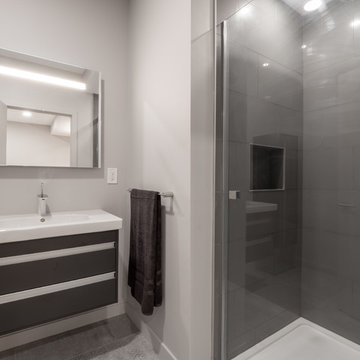
We renovated the master bathroom, the kids' en suite bathroom, and the basement in this modern home in West Chester, PA. The bathrooms as very sleek and modern, with flat panel, high gloss cabinetry, white quartz counters, and gray porcelain tile floors. The basement features a main living area with a play area and a wet bar, an exercise room, a home theatre and a bathroom. These areas, too, are sleek and modern with gray laminate flooring, unique lighting, and a gray and white color palette that ties the area together.
Rudloff Custom Builders has won Best of Houzz for Customer Service in 2014, 2015 2016 and 2017. We also were voted Best of Design in 2016, 2017 and 2018, which only 2% of professionals receive. Rudloff Custom Builders has been featured on Houzz in their Kitchen of the Week, What to Know About Using Reclaimed Wood in the Kitchen as well as included in their Bathroom WorkBook article. We are a full service, certified remodeling company that covers all of the Philadelphia suburban area. This business, like most others, developed from a friendship of young entrepreneurs who wanted to make a difference in their clients’ lives, one household at a time. This relationship between partners is much more than a friendship. Edward and Stephen Rudloff are brothers who have renovated and built custom homes together paying close attention to detail. They are carpenters by trade and understand concept and execution. Rudloff Custom Builders will provide services for you with the highest level of professionalism, quality, detail, punctuality and craftsmanship, every step of the way along our journey together.
Specializing in residential construction allows us to connect with our clients early in the design phase to ensure that every detail is captured as you imagined. One stop shopping is essentially what you will receive with Rudloff Custom Builders from design of your project to the construction of your dreams, executed by on-site project managers and skilled craftsmen. Our concept: envision our client’s ideas and make them a reality. Our mission: CREATING LIFETIME RELATIONSHIPS BUILT ON TRUST AND INTEGRITY.
Photo Credit: JMB Photoworks
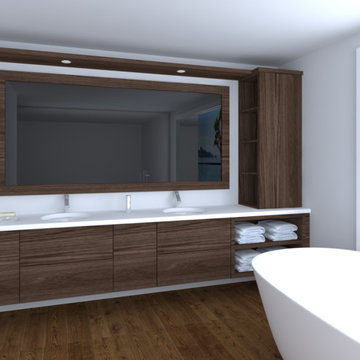
This project was for a home in Toronto. The clients needed both their master bathroom and small powder room to be redesigned. They requested a clean and simple design. What we came up with is a look that is elegant, yet simple. The master bathroom featured a large mirror above the vanity.
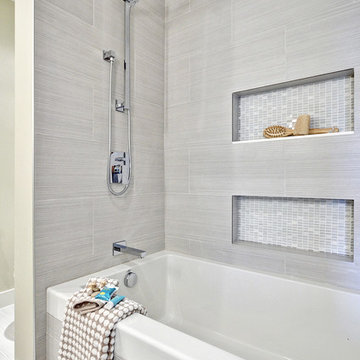
Bild på ett mellanstort funkis grå grått badrum med dusch, med släta luckor, vita skåp, ett badkar i en alkov, en dusch/badkar-kombination, en toalettstol med separat cisternkåpa, grå kakel, porslinskakel, beige väggar, laminatgolv, ett undermonterad handfat, laminatbänkskiva, grått golv och dusch med duschdraperi
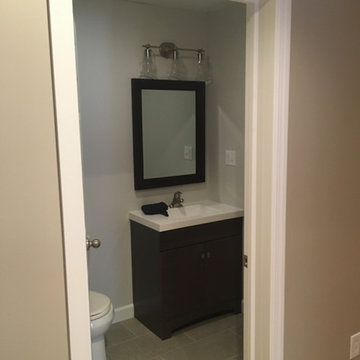
Foto på ett litet vintage toalett, med släta luckor, skåp i mellenmörkt trä, en toalettstol med hel cisternkåpa, grå väggar, laminatgolv, ett integrerad handfat, bänkskiva i akrylsten och beiget golv
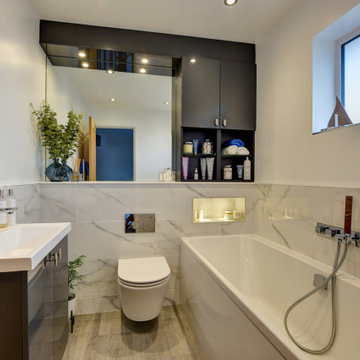
Relaxing Bathroom in Horsham, West Sussex
Marble tiling, contemporary furniture choices and ambient lighting create a spa-like bathroom space for this Horsham client.
The Brief
Our Horsham-based bathroom designer Martin was tasked with creating a new layout as well as implementing a relaxing and spa-like feel in this Horsham bathroom.
Within the compact space, Martin had to incorporate plenty of storage and some nice features to make the room feel inviting, but not cluttered in any way.
It was clear a unique layout and design were required to achieve all elements of this brief.
Design Elements
A unique design is exactly what Martin has conjured for this client.
The most impressive part of the design is the storage and mirror area at the rear of the room. A clever combination of Graphite Grey Mereway furniture has been used above the ledge area to provide this client with hidden away storage, a large mirror area and a space to store some bathing essentials.
This area also conceals some of the ambient, spa-like features within this room.
A concealed cistern is fitted behind white marble tiles, whilst a niche adds further storage for bathing items. Discrete downlights are fitted above the mirror and within the tiled niche area to create a nice ambience to the room.
Special Inclusions
A larger bath was a key requirement of the brief, and so Martin has incorporated a large designer-style bath ideal for relaxing. Around the bath area are plenty of places for decorative items.
Opposite, a smaller wall-hung unit provides additional storage and is also equipped with an integrated sink, in the same Graphite Grey finish.
Project Highlight
The numerous decorative areas are a great highlight of this project.
Each add to the relaxing ambience of this bathroom and provide a place to store decorative items that contribute to the spa-like feel. They also highlight the great thought that has gone into the design of this space.
The End Result
The result is a bathroom that delivers upon all the requirements of this client’s brief and more. This project is also a great example of what can be achieved within a compact bathroom space, and what can be achieved with a well-thought-out design.
If you are seeking a transformation to your bathroom space, discover how our expert designers can create a great design that meets all your requirements.
To arrange a free design appointment visit a showroom or book an appointment now!
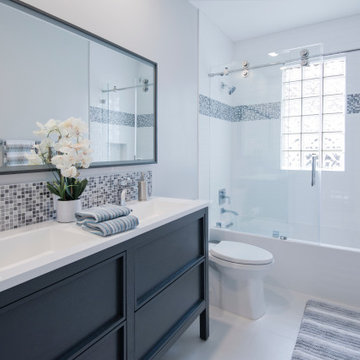
A sparkling updated bathroom with white shaker cabinets, marble walls, glass mosaic, chrome and crystal accents..
Bild på ett mellanstort funkis vit vitt badrum för barn, med släta luckor, vita skåp, ett badkar i en alkov, en toalettstol med separat cisternkåpa, vit kakel, stenkakel, grå väggar, laminatgolv, ett undermonterad handfat, bänkskiva i kvarts, vitt golv och dusch med skjutdörr
Bild på ett mellanstort funkis vit vitt badrum för barn, med släta luckor, vita skåp, ett badkar i en alkov, en toalettstol med separat cisternkåpa, vit kakel, stenkakel, grå väggar, laminatgolv, ett undermonterad handfat, bänkskiva i kvarts, vitt golv och dusch med skjutdörr
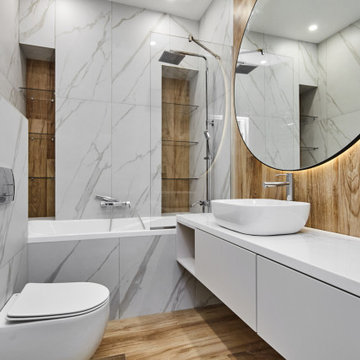
Idéer för mellanstora funkis vitt en-suite badrum, med släta luckor, vita skåp, ett badkar i en alkov, en dusch/badkar-kombination, en vägghängd toalettstol, grå kakel, porslinskakel, grå väggar, laminatgolv, ett fristående handfat, beiget golv och med dusch som är öppen
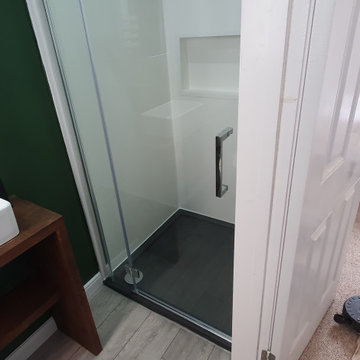
The client brief was to update a very small en-suite bathroom that had been problematic since installation from another building company. On rip out we discovered that the drainage had not been installed correctly and had to remedied before any refit took place. The client had a good idea of what they required from the off set and we met there expectations in full.
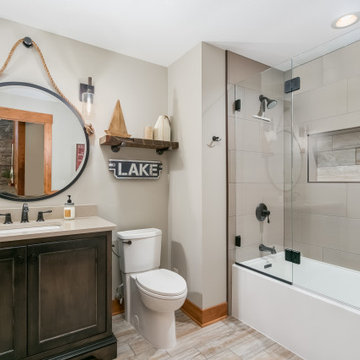
Idéer för ett mellanstort maritimt flerfärgad en-suite badrum, med släta luckor, skåp i mörkt trä, ett platsbyggt badkar, en dusch/badkar-kombination, en toalettstol med hel cisternkåpa, beige kakel, keramikplattor, beige väggar, laminatgolv, ett nedsänkt handfat, marmorbänkskiva, beiget golv och dusch med gångjärnsdörr
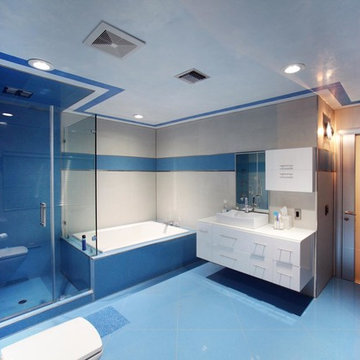
Kids bathroom.
Idéer för att renovera ett stort funkis en-suite badrum, med släta luckor, vita skåp, en hörndusch, en toalettstol med separat cisternkåpa, blå kakel, grå kakel, cementkakel, grå väggar, laminatgolv, ett fristående handfat, bänkskiva i akrylsten, blått golv och ett platsbyggt badkar
Idéer för att renovera ett stort funkis en-suite badrum, med släta luckor, vita skåp, en hörndusch, en toalettstol med separat cisternkåpa, blå kakel, grå kakel, cementkakel, grå väggar, laminatgolv, ett fristående handfat, bänkskiva i akrylsten, blått golv och ett platsbyggt badkar
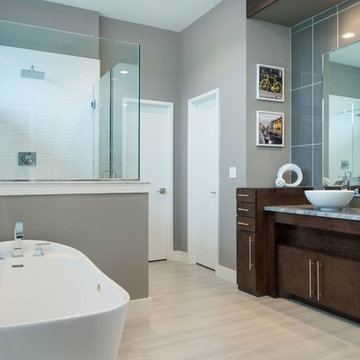
Inspiration för stora moderna en-suite badrum, med släta luckor, skåp i mörkt trä, ett fristående badkar, en hörndusch, en toalettstol med separat cisternkåpa, blå kakel, grå kakel, glaskakel, grå väggar, laminatgolv, ett fristående handfat, granitbänkskiva, beiget golv och dusch med gångjärnsdörr
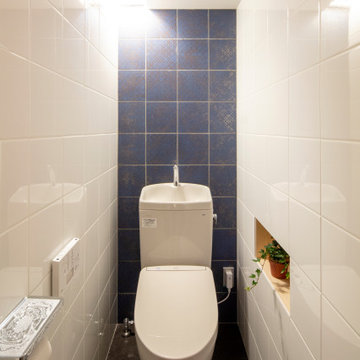
Inspiration för små amerikanska grått toaletter, med släta luckor, grå skåp, keramikplattor, laminatgolv, ett nedsänkt handfat, kaklad bänkskiva, grått golv och vita väggar
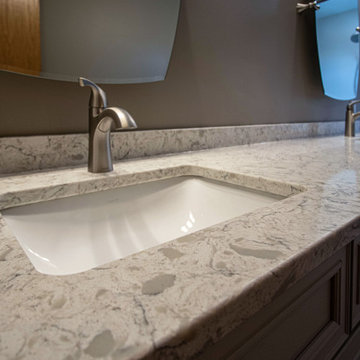
In this primary bathroom, Corian Solid Surface shower clad was installed on the shower walls. The vanity is Waypoint D18F Duraform Harbor and the Linen cabinets are Waypoint 540F Maple Truffle door style. The countertop is Eternia Margate. Hardware is Kara pulls. The flooring is Mannington AduraMax - Kona.
1 021 foton på badrum, med släta luckor och laminatgolv
6
