1 021 foton på badrum, med släta luckor och laminatgolv
Sortera efter:
Budget
Sortera efter:Populärt i dag
141 - 160 av 1 021 foton
Artikel 1 av 3
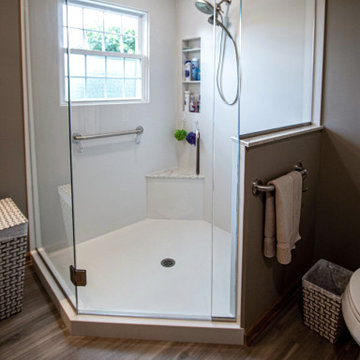
In this primary bathroom, Corian Solid Surface shower clad was installed on the shower walls. The vanity is Waypoint D18F Duraform Harbor and the Linen cabinets are Waypoint 540F Maple Truffle door style. The countertop is Eternia Margate. Hardware is Kara pulls. The flooring is Mannington AduraMax - Kona.
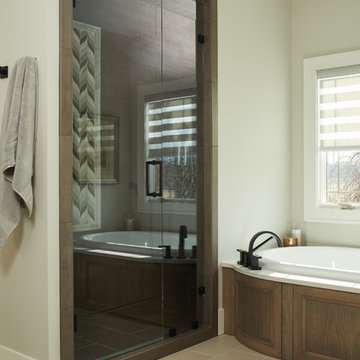
Visbeen Architects, Lynn Hollander Design, Ashley Avila Photography
Bild på ett stort vintage vit vitt en-suite badrum, med släta luckor, skåp i ljust trä, en dusch i en alkov, vita väggar, ett undermonterad handfat, bänkskiva i kvarts, beiget golv, dusch med gångjärnsdörr, ett platsbyggt badkar, brun kakel, porslinskakel och laminatgolv
Bild på ett stort vintage vit vitt en-suite badrum, med släta luckor, skåp i ljust trä, en dusch i en alkov, vita väggar, ett undermonterad handfat, bänkskiva i kvarts, beiget golv, dusch med gångjärnsdörr, ett platsbyggt badkar, brun kakel, porslinskakel och laminatgolv
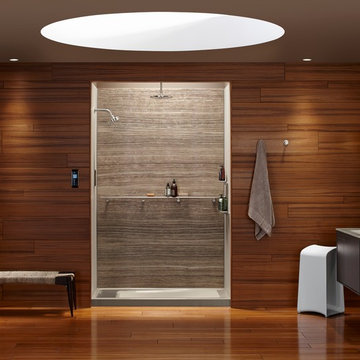
Bild på ett stort funkis en-suite badrum, med släta luckor, skåp i mörkt trä, våtrum, en toalettstol med separat cisternkåpa, brun kakel, grå kakel, porslinskakel, grå väggar, laminatgolv, ett undermonterad handfat, bänkskiva i glas, brunt golv och med dusch som är öppen
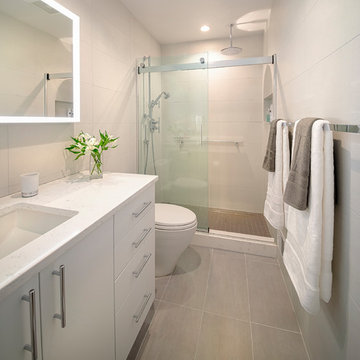
Idéer för ett mellanstort modernt vit badrum med dusch, med släta luckor, vita skåp, en dusch i en alkov, en toalettstol med hel cisternkåpa, beige kakel, porslinskakel, beige väggar, laminatgolv, ett undermonterad handfat, bänkskiva i kvartsit, beiget golv och dusch med skjutdörr
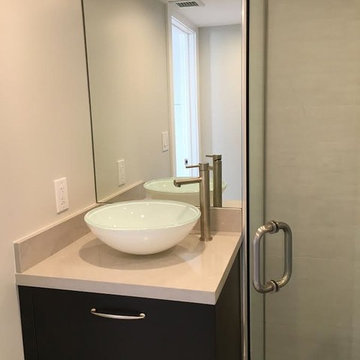
Idéer för ett mellanstort modernt en-suite badrum, med släta luckor, skåp i mörkt trä, en hörndusch, beige kakel, vita väggar, laminatgolv, ett undermonterad handfat och bänkskiva i kvarts
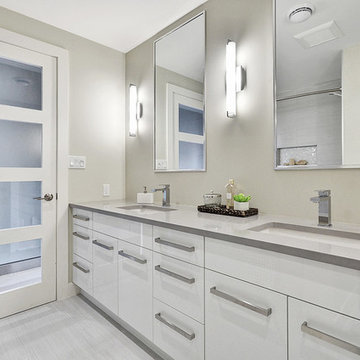
Inredning av ett modernt mellanstort grå grått badrum med dusch, med släta luckor, vita skåp, ett badkar i en alkov, en dusch/badkar-kombination, en toalettstol med separat cisternkåpa, grå kakel, porslinskakel, beige väggar, laminatgolv, ett undermonterad handfat, laminatbänkskiva, grått golv och dusch med duschdraperi
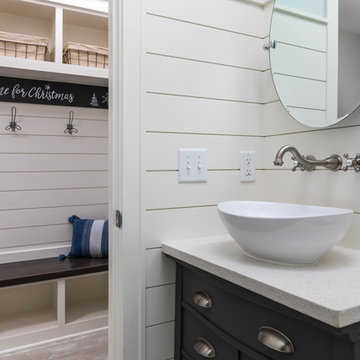
Half bathroom with white shiplap walls, wall-mounted stainless steel faucet, and white quartz counter with flint (dark gray) cabinets
Exempel på ett mellanstort modernt toalett, med släta luckor, grå skåp, en toalettstol med separat cisternkåpa, vita väggar, laminatgolv, ett fristående handfat, bänkskiva i kvarts och beiget golv
Exempel på ett mellanstort modernt toalett, med släta luckor, grå skåp, en toalettstol med separat cisternkåpa, vita väggar, laminatgolv, ett fristående handfat, bänkskiva i kvarts och beiget golv
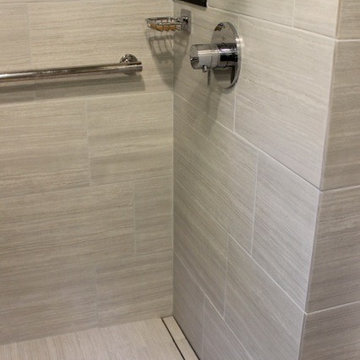
Foto på ett mellanstort funkis vit badrum med dusch, med släta luckor, svarta skåp, en dusch i en alkov, en vägghängd toalettstol, brun kakel, porslinskakel, beige väggar, laminatgolv, ett väggmonterat handfat, bänkskiva i akrylsten, beiget golv och dusch med gångjärnsdörr
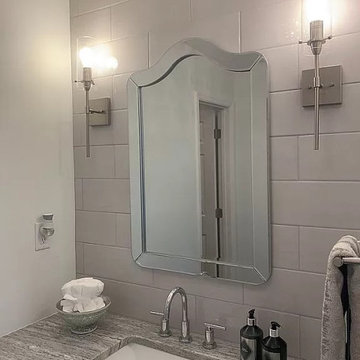
Inspiration för ett litet funkis grå grått en-suite badrum, med släta luckor, ett badkar i en alkov, en dusch i en alkov, en toalettstol med separat cisternkåpa, rosa kakel, keramikplattor, vita väggar, laminatgolv, ett undermonterad handfat, granitbänkskiva och dusch med duschdraperi
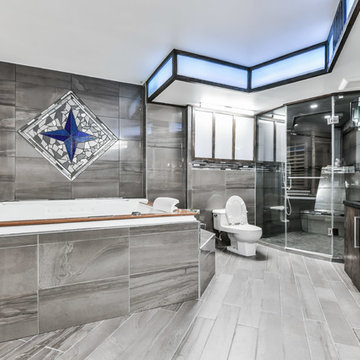
Idéer för ett mycket stort modernt svart en-suite badrum, med släta luckor, skåp i mörkt trä, ett platsbyggt badkar, en hörndusch, en toalettstol med hel cisternkåpa, grå kakel, porslinskakel, grå väggar, laminatgolv, ett undermonterad handfat, bänkskiva i onyx, grått golv och dusch med gångjärnsdörr
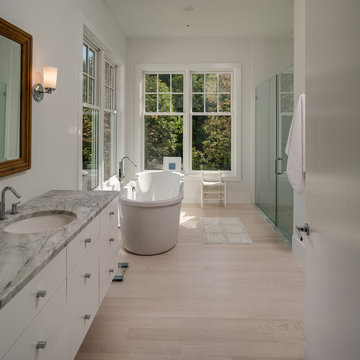
Designer: Sandra Bargiel
Photos: Phoenix Photographic
Skandinavisk inredning av ett mellanstort en-suite badrum, med släta luckor, vita skåp, ett fristående badkar, en dusch i en alkov, flerfärgad kakel, stenkakel, vita väggar, laminatgolv, ett undermonterad handfat och bänkskiva i kvarts
Skandinavisk inredning av ett mellanstort en-suite badrum, med släta luckor, vita skåp, ett fristående badkar, en dusch i en alkov, flerfärgad kakel, stenkakel, vita väggar, laminatgolv, ett undermonterad handfat och bänkskiva i kvarts
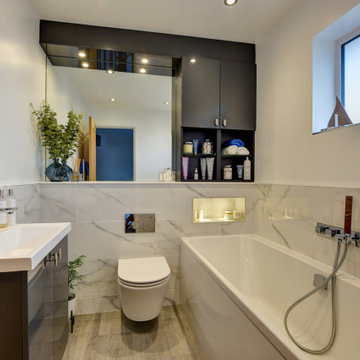
Relaxing Bathroom in Horsham, West Sussex
Marble tiling, contemporary furniture choices and ambient lighting create a spa-like bathroom space for this Horsham client.
The Brief
Our Horsham-based bathroom designer Martin was tasked with creating a new layout as well as implementing a relaxing and spa-like feel in this Horsham bathroom.
Within the compact space, Martin had to incorporate plenty of storage and some nice features to make the room feel inviting, but not cluttered in any way.
It was clear a unique layout and design were required to achieve all elements of this brief.
Design Elements
A unique design is exactly what Martin has conjured for this client.
The most impressive part of the design is the storage and mirror area at the rear of the room. A clever combination of Graphite Grey Mereway furniture has been used above the ledge area to provide this client with hidden away storage, a large mirror area and a space to store some bathing essentials.
This area also conceals some of the ambient, spa-like features within this room.
A concealed cistern is fitted behind white marble tiles, whilst a niche adds further storage for bathing items. Discrete downlights are fitted above the mirror and within the tiled niche area to create a nice ambience to the room.
Special Inclusions
A larger bath was a key requirement of the brief, and so Martin has incorporated a large designer-style bath ideal for relaxing. Around the bath area are plenty of places for decorative items.
Opposite, a smaller wall-hung unit provides additional storage and is also equipped with an integrated sink, in the same Graphite Grey finish.
Project Highlight
The numerous decorative areas are a great highlight of this project.
Each add to the relaxing ambience of this bathroom and provide a place to store decorative items that contribute to the spa-like feel. They also highlight the great thought that has gone into the design of this space.
The End Result
The result is a bathroom that delivers upon all the requirements of this client’s brief and more. This project is also a great example of what can be achieved within a compact bathroom space, and what can be achieved with a well-thought-out design.
If you are seeking a transformation to your bathroom space, discover how our expert designers can create a great design that meets all your requirements.
To arrange a free design appointment visit a showroom or book an appointment now!
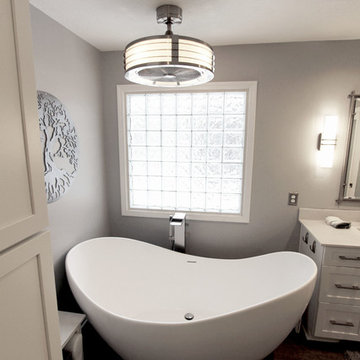
In this master bath we installed Waypoint Livingspaces 410F Maple Linen cabinets. On the countertop is Zodiaq London Sky 2cm quartz with 4” backsplash. In the shower Calacatta Grey Porcelain Tile was installed the shower walls with random broken stone tile for the shower floor in Sterling 13XL. . A Shangra La Pulse unit was installed in the shower with a custom 3/8” clear glass shower door with brushed nickle accents. The bathroom floor is Mohawk vinyl plank Trigado in Greige. 4 wall scones by Kendal Lighting in Satin Nickle beside 2 Murray Feiss Parker Place mirrors. A freestanding Barclay Tanya 71” Freestanding Bath Tub with a tub filler faucet by Barcley in brushed nickle Dolan series. Above the tub is Fanimation bath fan/light Beckwith model in brushed nickle.
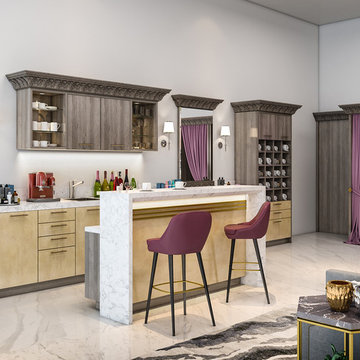
Appealing to every business owner's desire to create their own dream space, this custom salon design features a Deep Oak high-gloss melamine, Marble laminate countertops, split-level counters, stained Acanthus crown molding, and matching mirror trim.
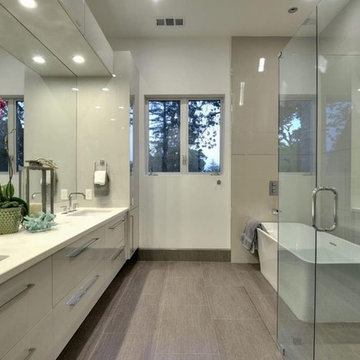
Idéer för ett stort modernt en-suite badrum, med släta luckor, vita skåp, ett fristående badkar, en hörndusch, grå kakel, porslinskakel, beige väggar, laminatgolv, ett undermonterad handfat, bänkskiva i akrylsten, beiget golv och dusch med gångjärnsdörr
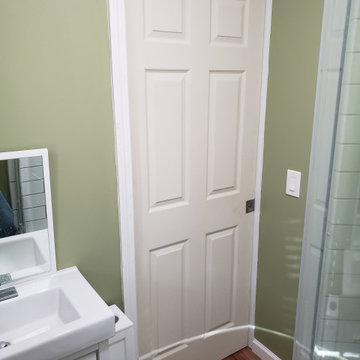
Inredning av ett modernt litet badrum med dusch, med släta luckor, vita skåp, en hörndusch, en toalettstol med separat cisternkåpa, gröna väggar, laminatgolv, ett integrerad handfat, brunt golv och dusch med skjutdörr
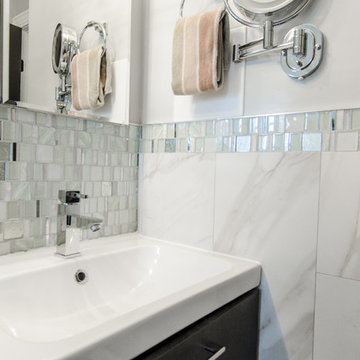
Inspiration för ett mellanstort vintage en-suite badrum, med släta luckor, svarta skåp, ett badkar i en alkov, en dusch/badkar-kombination, en toalettstol med hel cisternkåpa, blå kakel, grå kakel, vit kakel, mosaik, blå väggar, laminatgolv, ett integrerad handfat, grått golv och dusch med duschdraperi
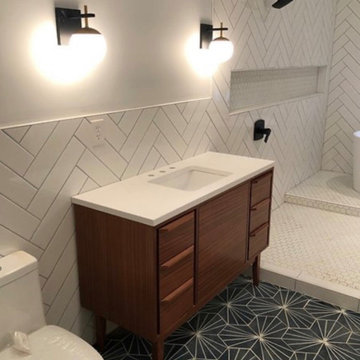
Walk Through Double shower with Stand Alone Single Vanities. Contemporary Feel with Retro Flooring. Kohler Single Bath Stand Alone, Free standing Tub. White Tile Walls with Niche Wall Length from Shower to Tub. Floor Angled and Pitched to Code.
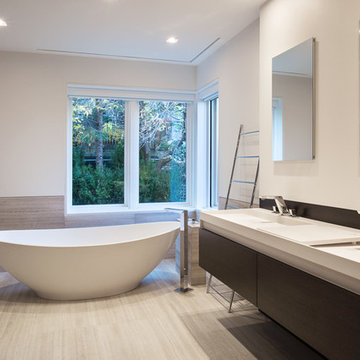
Idéer för ett stort modernt en-suite badrum, med ett fristående badkar, beige kakel, vita väggar, en hörndusch, släta luckor, skåp i mörkt trä, laminatgolv, ett integrerad handfat, beiget golv och dusch med gångjärnsdörr
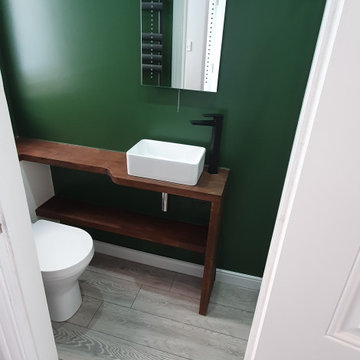
The client brief was to update a very small en-suite bathroom that had been problematic since installation from another building company. On rip out we discovered that the drainage had not been installed correctly and had to remedied before any refit took place. The client had a good idea of what they required from the off set and we met there expectations in full.
1 021 foton på badrum, med släta luckor och laminatgolv
8
