2 525 foton på badrum, med släta luckor och mörkt trägolv
Sortera efter:
Budget
Sortera efter:Populärt i dag
121 - 140 av 2 525 foton
Artikel 1 av 3
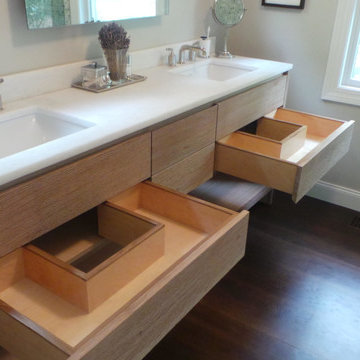
Exempel på ett litet modernt en-suite badrum, med släta luckor, skåp i ljust trä, en dusch i en alkov, grå väggar, mörkt trägolv, ett undermonterad handfat, bänkskiva i akrylsten, brunt golv och dusch med gångjärnsdörr
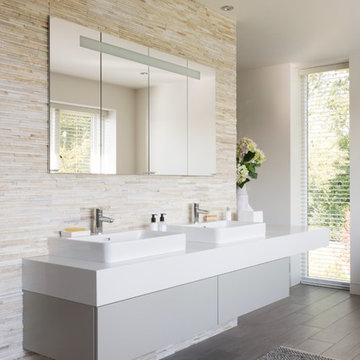
The design brief for this ensuite project was to use natural materials to create a warm, luxurious, contemporary space that is both sociable and intimate. To create a continuous flow from the master bedroom into the ensuite, wood-effect porcelain tiles run throughout the lower level and then are echoed on the base of the shower. On the walls and floors of the wet areas, the Ripples designer specified natural stone tiles to reflect the client’s love of natural materials. The clients requested a seating area in the bathroom which resulted in a clever floating bench that wraps around the central dividing wall.
In the spacious shower, a large showerhead is angled to spray water straight down into the sunken floor, ensuring splashes are kept to a minimum and eliminating the need for a glass screen. To maximise storage, meanwhile, there are mirrored cabinets recessed into the wall above the basin, complete with LED lights inside, with a bespoke vanity drawer unit underneath, and a wall-mounted tall cupboard located at the end of the bench, opposite the wet area.
The contemporary lines of the freestanding bath make for a real feature in the corner of this ensuite. The results are a beautiful ensuite which the homeowners were thrilled with and an award-winning design for Ripples.
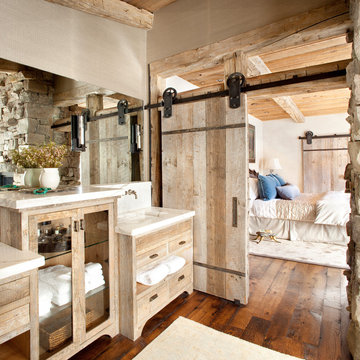
Inspiration för mellanstora rustika vitt en-suite badrum, med ett undermonterad handfat, grå väggar, mörkt trägolv, släta luckor, skåp i ljust trä, marmorbänkskiva och brunt golv
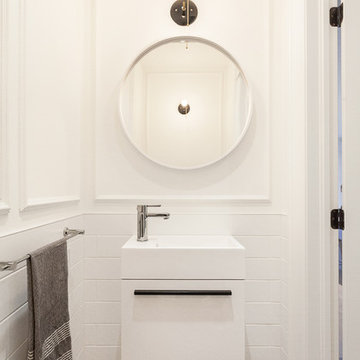
Powder Room designed by Veronica Martin Design Studio www.veronicamartindesignstudio.com
Photography by Urszula Muntean Photography
Idéer för små funkis toaletter, med ett integrerad handfat, släta luckor, vita skåp, vit kakel, tunnelbanekakel, vita väggar, mörkt trägolv och brunt golv
Idéer för små funkis toaletter, med ett integrerad handfat, släta luckor, vita skåp, vit kakel, tunnelbanekakel, vita väggar, mörkt trägolv och brunt golv
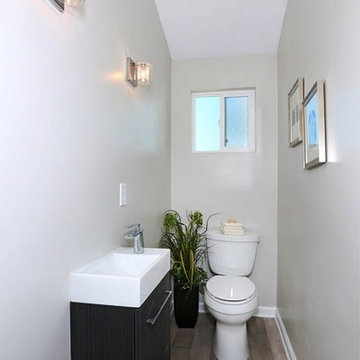
SURTERRE PROPERTIES
Inspiration för små maritima toaletter, med släta luckor, svarta skåp, en toalettstol med hel cisternkåpa, vit kakel, stenhäll, grå väggar, mörkt trägolv, ett nedsänkt handfat och bänkskiva i akrylsten
Inspiration för små maritima toaletter, med släta luckor, svarta skåp, en toalettstol med hel cisternkåpa, vit kakel, stenhäll, grå väggar, mörkt trägolv, ett nedsänkt handfat och bänkskiva i akrylsten
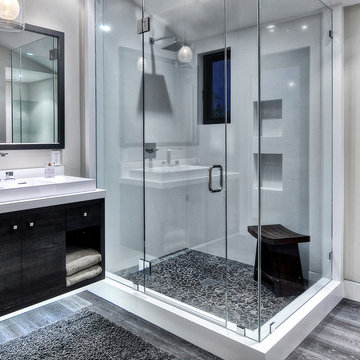
When Irvine designer, Richard Bustos’ client decided to remodel his Orange County 4,900 square foot home into a contemporary space, he immediately thought of Cantoni. His main concern though was based on the assumption that our luxurious modern furnishings came with an equally luxurious price tag. It was only after a visit to our Irvine store, where the client and Richard connected that the client realized our extensive collection of furniture and accessories was well within his reach.
“Richard was very thorough and straight forward as far as pricing,” says the client. "I became very intrigued that he was able to offer high quality products that I was looking for within my budget.”
The next phases of the project involved looking over floor plans and discussing the client’s vision as far as design. The goal was to create a comfortable, yet stylish and modern layout for the client, his wife, and their three kids. In addition to creating a cozy and contemporary space, the client wanted his home to exude a tranquil atmosphere. Drawing most of his inspiration from Houzz, (the leading online platform for home remodeling and design) the client incorporated a Zen-like ambiance through the distressed greyish brown flooring, organic bamboo wall art, and with Richard’s help, earthy wall coverings, found in both the master bedroom and bathroom.
Over the span of approximately two years, Richard helped his client accomplish his vision by selecting pieces of modern furniture that possessed the right colors, earthy tones, and textures so as to complement the home’s pre-existing features.
The first room the duo tackled was the great room, and later continued furnishing the kitchen and master bedroom. Living up to its billing, the great room not only opened up to a breathtaking view of the Newport coast, it also was one great space. Richard decided that the best option to maximize the space would be to break the room into two separate yet distinct areas for living and dining.
While exploring our online collections, the client discovered the Jasper Shag rug in a bold and vibrant green. The grassy green rug paired with the sleek Italian made Montecarlo glass dining table added just the right amount of color and texture to compliment the natural beauty of the bamboo sculpture. The client happily adds, “I’m always receiving complements on the green rug!”
Once the duo had completed the dining area, they worked on furnishing the living area, and later added pieces like the classic Renoir bed to the master bedroom and Crescent Console to the kitchen, which adds both balance and sophistication. The living room, also known as the family room was the central area where Richard’s client and his family would spend quality time. As a fellow family man, Richard understood that that meant creating an inviting space with comfortable and durable pieces of furniture that still possessed a modern flare. The client loved the look and design of the Mercer sectional. With Cantoni’s ability to customize furniture, Richard was able to special order the sectional in a fabric that was both durable and aesthetically pleasing.
Selecting the color scheme for the living room was also greatly influenced by the client’s pre-existing artwork as well as unique distressed floors. Richard recommended adding dark pieces of furniture as seen in the Mercer sectional along with the Viera area rug. He explains, “The darker colors and contrast of the rug’s material worked really well with the distressed wood floor.” Furthermore, the comfortable American Leather Recliner, which was customized in red leather not only maximized the space, but also tied in the client’s picturesque artwork beautifully. The client adds gratefully, “Richard was extremely helpful with color; He was great at seeing if I was taking it too far or not enough.”
It is apparent that Richard and his client made a great team. With the client’s passion for great design and Richard’s design expertise, together they transformed the home into a modern sanctuary. Working with this particular client was a very rewarding experience for Richard. He adds, “My client and his family were so easy and fun to work with. Their enthusiasm, focus, and involvement are what helped me bring their ideas to life. I think we created a unique environment that their entire family can enjoy for many years to come.”
https://www.cantoni.com/project/a-contemporary-sanctuary
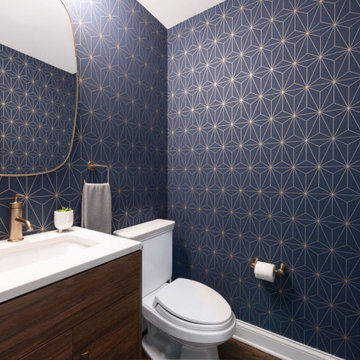
Inspired by a midcentury modern style, we added an amazing wallpaper and tied it all together with brass finishes.
Klassisk inredning av ett litet vit vitt badrum, med släta luckor, skåp i mörkt trä, en toalettstol med hel cisternkåpa, mörkt trägolv, ett nedsänkt handfat, granitbänkskiva och brunt golv
Klassisk inredning av ett litet vit vitt badrum, med släta luckor, skåp i mörkt trä, en toalettstol med hel cisternkåpa, mörkt trägolv, ett nedsänkt handfat, granitbänkskiva och brunt golv

The board-formed concrete wall motif continues throughout the bedrooms. A window seat creates a cozy spot to enjoy the view. Clerestory windows bring in more natural light.
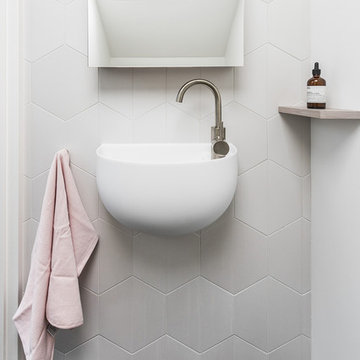
May Photography
Idéer för att renovera ett litet funkis badrum med dusch, med släta luckor, skåp i ljust trä, en öppen dusch, en toalettstol med hel cisternkåpa, vit kakel, porslinskakel, vita väggar, bänkskiva i kvarts, med dusch som är öppen, mörkt trägolv, ett väggmonterat handfat och svart golv
Idéer för att renovera ett litet funkis badrum med dusch, med släta luckor, skåp i ljust trä, en öppen dusch, en toalettstol med hel cisternkåpa, vit kakel, porslinskakel, vita väggar, bänkskiva i kvarts, med dusch som är öppen, mörkt trägolv, ett väggmonterat handfat och svart golv
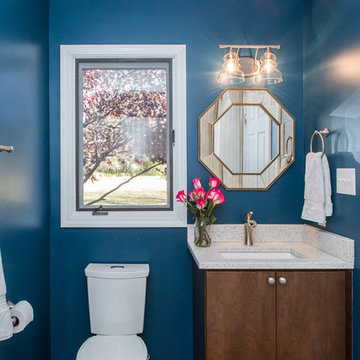
Idéer för ett litet modernt badrum med dusch, med släta luckor, skåp i mörkt trä, laminatbänkskiva, vit kakel, tunnelbanekakel, en dusch i en alkov, en toalettstol med separat cisternkåpa, blå väggar, mörkt trägolv, ett undermonterad handfat, brunt golv och dusch med duschdraperi

Inredning av ett 60 tals mellanstort toalett, med släta luckor, skåp i mörkt trä, en toalettstol med hel cisternkåpa, stenkakel, orange väggar, mörkt trägolv och ett undermonterad handfat
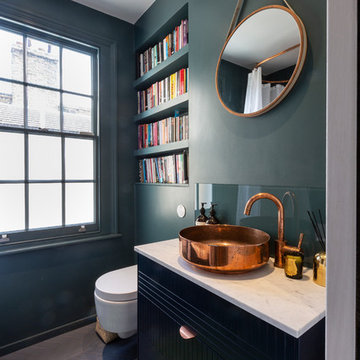
Bild på ett funkis vit vitt toalett, med släta luckor, svarta skåp, en vägghängd toalettstol, gröna väggar, mörkt trägolv, ett fristående handfat och brunt golv

Foto på ett mellanstort eklektiskt brun en-suite badrum, med beige skåp, ett undermonterat badkar, en dusch/badkar-kombination, en vägghängd toalettstol, vit kakel, orange kakel, röd kakel, keramikplattor, rosa väggar, mörkt trägolv, ett fristående handfat, träbänkskiva, brunt golv, dusch med gångjärnsdörr och släta luckor
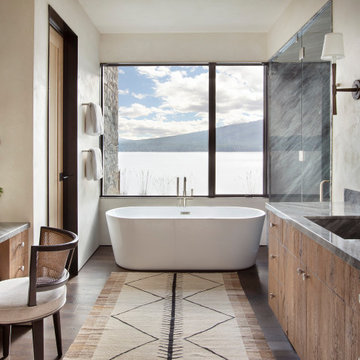
Master Bath with Incredible Lake View
Bild på ett stort rustikt grå grått en-suite badrum, med släta luckor, skåp i mellenmörkt trä, ett fristående badkar, mörkt trägolv, ett integrerad handfat, granitbänkskiva, dusch med gångjärnsdörr, en dusch i en alkov, beige väggar och brunt golv
Bild på ett stort rustikt grå grått en-suite badrum, med släta luckor, skåp i mellenmörkt trä, ett fristående badkar, mörkt trägolv, ett integrerad handfat, granitbänkskiva, dusch med gångjärnsdörr, en dusch i en alkov, beige väggar och brunt golv
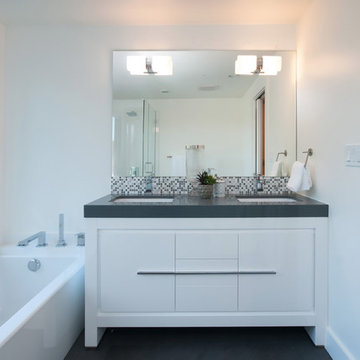
Designed Midcentury Modern home for a Marin County Real Estate Investor. Bright, white, and beautiful master bathroom brings the outdoors of this hillside property in.
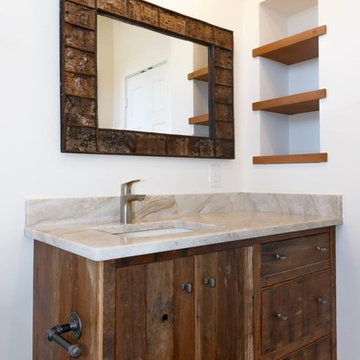
Rustik inredning av ett mellanstort badrum med dusch, med släta luckor, skåp i mörkt trä, vita väggar, mörkt trägolv, ett undermonterad handfat, marmorbänkskiva och brunt golv
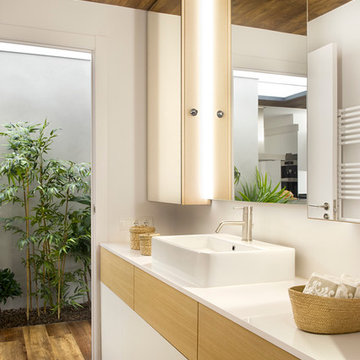
Exempel på ett mellanstort modernt badrum med dusch, med släta luckor, skåp i ljust trä, vita väggar, mörkt trägolv och ett fristående handfat
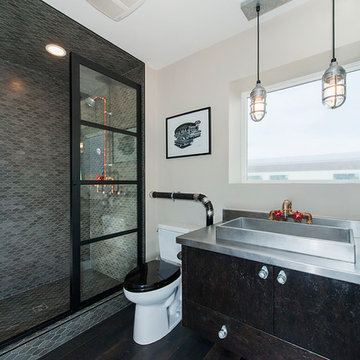
Rockcreek Builders
Idéer för ett industriellt badrum med dusch, med släta luckor, en dusch i en alkov, en toalettstol med separat cisternkåpa, mosaik, beige väggar, mörkt trägolv, ett fristående handfat, bänkskiva i rostfritt stål, svarta skåp, grå kakel och dusch med gångjärnsdörr
Idéer för ett industriellt badrum med dusch, med släta luckor, en dusch i en alkov, en toalettstol med separat cisternkåpa, mosaik, beige väggar, mörkt trägolv, ett fristående handfat, bänkskiva i rostfritt stål, svarta skåp, grå kakel och dusch med gångjärnsdörr
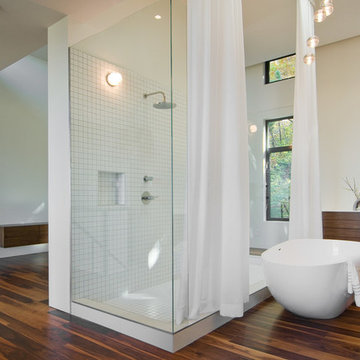
Idéer för funkis badrum, med släta luckor, skåp i mörkt trä, ett fristående badkar, våtrum, vit kakel, mosaik, vita väggar, mörkt trägolv, brunt golv och dusch med duschdraperi

A glammed-up Half bathroom for a sophisticated modern family.
A warm/dark color palette to accentuate the luxe chrome accents. A unique metallic wallpaper design combined with a wood slats wall design and the perfect paint color
generated a dark moody yet luxurious half-bathroom.
2 525 foton på badrum, med släta luckor och mörkt trägolv
7
