2 193 foton på badrum, med stenhäll och marmorgolv
Sortera efter:
Budget
Sortera efter:Populärt i dag
81 - 100 av 2 193 foton
Artikel 1 av 3

Inspiration för ett mellanstort funkis vit vitt en-suite badrum, med bruna skåp, ett fristående badkar, våtrum, en vägghängd toalettstol, vit kakel, stenhäll, vita väggar, marmorgolv, ett undermonterad handfat, marmorbänkskiva, vitt golv, med dusch som är öppen och luckor med infälld panel
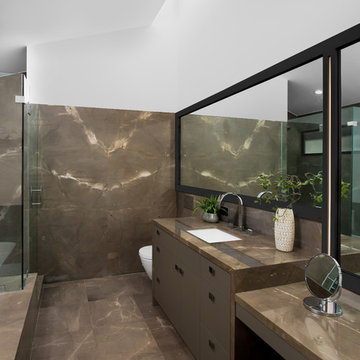
Bathroom with long skylight over lavatory vanity with makeup area. Photo by Clark Dugger
Inredning av ett modernt mellanstort en-suite badrum, med släta luckor, bruna skåp, ett undermonterat badkar, en hörndusch, en vägghängd toalettstol, brun kakel, stenhäll, vita väggar, marmorgolv, ett undermonterad handfat, marmorbänkskiva, brunt golv och dusch med gångjärnsdörr
Inredning av ett modernt mellanstort en-suite badrum, med släta luckor, bruna skåp, ett undermonterat badkar, en hörndusch, en vägghängd toalettstol, brun kakel, stenhäll, vita väggar, marmorgolv, ett undermonterad handfat, marmorbänkskiva, brunt golv och dusch med gångjärnsdörr
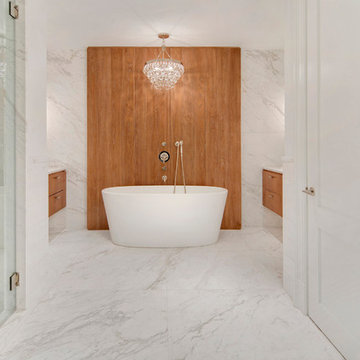
Exquisite and breathtaking master bathroom featuring calacatta venato marble slabs on floors, walls, and vanities, custom millwork "feature wall" and floating vanities, "Wet Style" freestanding tub, appointed with the timeless beauty of Waterworks plumbing fixtures and sconces, and a magnificent chandelier to set the mood by Bling
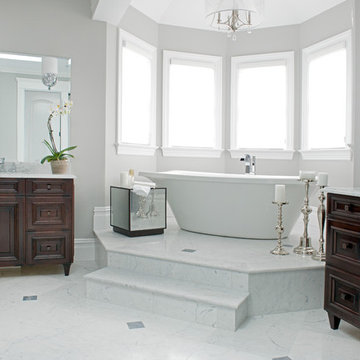
Master bathroom garnished in Bianco Carrara marble and chrome accessories with his and her dark wood vanities, separated by a spa like freestanding bath tub.
Photography by Jane Beiles
http://www.janebeiles.com
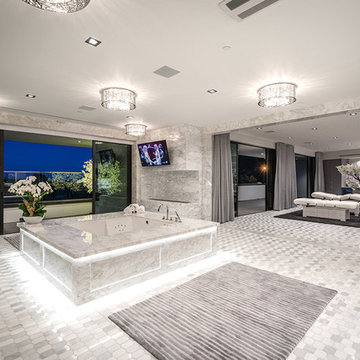
Modern inredning av ett mycket stort vit vitt en-suite badrum, med släta luckor, grå skåp, ett fristående badkar, våtrum, en toalettstol med hel cisternkåpa, grå kakel, vit kakel, stenhäll, vita väggar, marmorgolv, ett undermonterad handfat, marmorbänkskiva, vitt golv och med dusch som är öppen

Inspiration för stora klassiska en-suite badrum, med luckor med infälld panel, vita skåp, ett fristående badkar, en dusch i en alkov, en toalettstol med separat cisternkåpa, grå kakel, vit kakel, stenhäll, grå väggar, marmorgolv, ett undermonterad handfat, bänkskiva i täljsten, flerfärgat golv och dusch med gångjärnsdörr
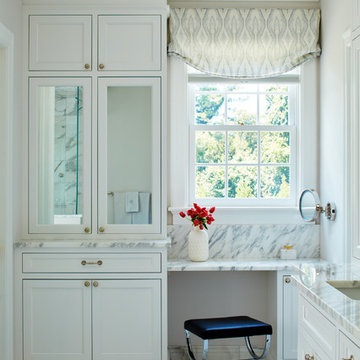
The architectural changes by the JWH Team set the stage for a custom dressing area with mirrored storage, a double vanity with separate storage for him/her, and the critical essentials of a private toilet room, focal point tub, and amazing shower.
Space planning and cabinetry: Jennifer Howard, JWH
Cabinet Installation: JWH Construction Management
Photography: Tim Lenz.
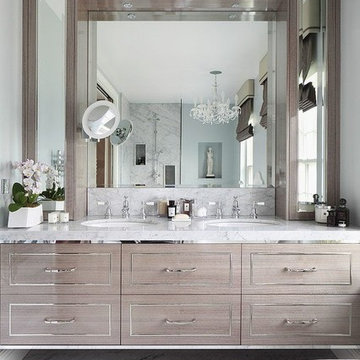
Bild på ett stort vintage grå grått en-suite badrum, med släta luckor, skåp i mellenmörkt trä, en hörndusch, grå kakel, stenhäll, grå väggar, marmorgolv, ett undermonterad handfat, marmorbänkskiva, grått golv och dusch med gångjärnsdörr
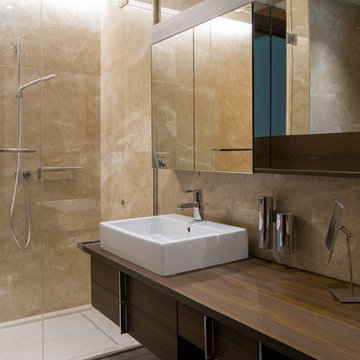
Exempel på ett mellanstort modernt brun brunt badrum med dusch, med släta luckor, skåp i mörkt trä, beige kakel, stenhäll, träbänkskiva, en dusch i en alkov, ett fristående handfat, en vägghängd toalettstol och marmorgolv
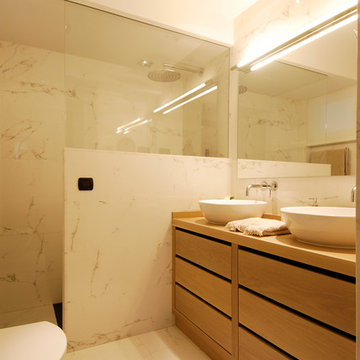
Decoración de cuarto de baño principal en blanco y madera. Mueble de baño con cajones en madera. Gran espejo.
Proyecto, dirección y ejecución de reforma integral de vivienda: Sube Interiorismo, Bilbao. Fotografía: Elker Azqueta. Iluminación: Susaeta Iluminación.
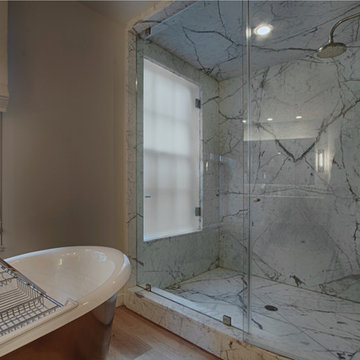
Alex DiPietro
Inredning av ett klassiskt mellanstort en-suite badrum, med marmorbänkskiva, vit kakel, stenhäll och marmorgolv
Inredning av ett klassiskt mellanstort en-suite badrum, med marmorbänkskiva, vit kakel, stenhäll och marmorgolv

Modern inredning av ett mycket stort beige beige en-suite badrum, med släta luckor, bruna skåp, ett fristående badkar, en dusch i en alkov, beige kakel, stenhäll, beige väggar, marmorgolv, ett integrerad handfat, bänkskiva i kvartsit, beiget golv och dusch med gångjärnsdörr
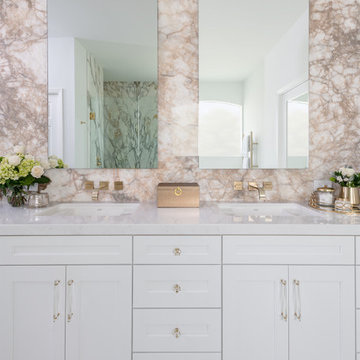
Inspiration för ett vintage badrum, med vita skåp, ett platsbyggt badkar, en kantlös dusch, en bidé, stenhäll, vita väggar, marmorgolv, ett undermonterad handfat, bänkskiva i kvartsit, vitt golv och dusch med gångjärnsdörr
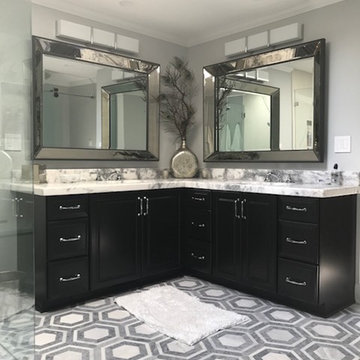
Inspiration för mellanstora klassiska en-suite badrum, med luckor med upphöjd panel, svarta skåp, en hörndusch, marmorbänkskiva, vit kakel, stenhäll, grå väggar, marmorgolv, ett undermonterad handfat, flerfärgat golv och dusch med gångjärnsdörr
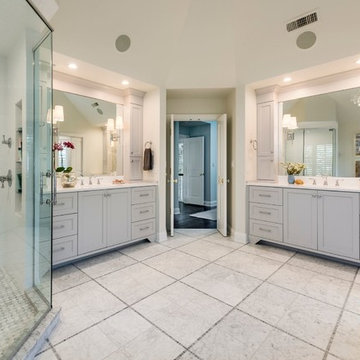
Inspiration för ett stort vintage en-suite badrum, med vita skåp, luckor med infälld panel, vit kakel, stenhäll, bänkskiva i akrylsten, ett fristående badkar, en hörndusch, vita väggar, marmorgolv och ett undermonterad handfat

Home and Living Examiner said:
Modern renovation by J Design Group is stunning
J Design Group, an expert in luxury design, completed a new project in Tamarac, Florida, which involved the total interior remodeling of this home. We were so intrigued by the photos and design ideas, we decided to talk to J Design Group CEO, Jennifer Corredor. The concept behind the redesign was inspired by the client’s relocation.
Andrea Campbell: How did you get a feel for the client's aesthetic?
Jennifer Corredor: After a one-on-one with the Client, I could get a real sense of her aesthetics for this home and the type of furnishings she gravitated towards.
The redesign included a total interior remodeling of the client's home. All of this was done with the client's personal style in mind. Certain walls were removed to maximize the openness of the area and bathrooms were also demolished and reconstructed for a new layout. This included removing the old tiles and replacing with white 40” x 40” glass tiles for the main open living area which optimized the space immediately. Bedroom floors were dressed with exotic African Teak to introduce warmth to the space.
We also removed and replaced the outdated kitchen with a modern look and streamlined, state-of-the-art kitchen appliances. To introduce some color for the backsplash and match the client's taste, we introduced a splash of plum-colored glass behind the stove and kept the remaining backsplash with frosted glass. We then removed all the doors throughout the home and replaced with custom-made doors which were a combination of cherry with insert of frosted glass and stainless steel handles.
All interior lights were replaced with LED bulbs and stainless steel trims, including unique pendant and wall sconces that were also added. All bathrooms were totally gutted and remodeled with unique wall finishes, including an entire marble slab utilized in the master bath shower stall.
Once renovation of the home was completed, we proceeded to install beautiful high-end modern furniture for interior and exterior, from lines such as B&B Italia to complete a masterful design. One-of-a-kind and limited edition accessories and vases complimented the look with original art, most of which was custom-made for the home.
To complete the home, state of the art A/V system was introduced. The idea is always to enhance and amplify spaces in a way that is unique to the client and exceeds his/her expectations.
To see complete J Design Group featured article, go to: http://www.examiner.com/article/modern-renovation-by-j-design-group-is-stunning
Living Room,
Dining room,
Master Bedroom,
Master Bathroom,
Powder Bathroom,
Miami Interior Designers,
Miami Interior Designer,
Interior Designers Miami,
Interior Designer Miami,
Modern Interior Designers,
Modern Interior Designer,
Modern interior decorators,
Modern interior decorator,
Miami,
Contemporary Interior Designers,
Contemporary Interior Designer,
Interior design decorators,
Interior design decorator,
Interior Decoration and Design,
Black Interior Designers,
Black Interior Designer,
Interior designer,
Interior designers,
Home interior designers,
Home interior designer,
Daniel Newcomb
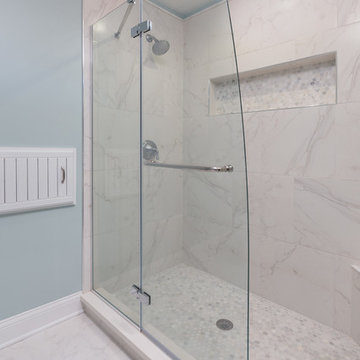
This master bathroom renovation features a walk-in shower complete with a shower bench and a large, rectangular niche, a soaking tub with a new wall mount faucet, a newly placed toilet with a glass shelf behind it, a white double sink vanity with a marble countertop, and white and pale blue paint. This master bathroom now exudes a spacious, open, and clean feel, ideal for these homeowners.
Other additions to this bathroom include recessed lighting, new high-pressure exhaust fan, new 16’x16 tile’ flooring and up wall bath tub backsplash, medicine cabinet, and skylight.
Project designed by Skokie renovation firm, Chi Renovation & Design. They serve the Chicagoland area, and it's surrounding suburbs, with an emphasis on the North Side and North Shore. You'll find their work from the Loop through Lincoln Park, Skokie, Evanston, Wilmette, and all of the way up to Lake Forest.
For more about Chi Renovation & Design, click here: https://www.chirenovation.com/
To learn more about this project, click here: https://www.chirenovation.com/portfolio/lakeview-master-bathroom/
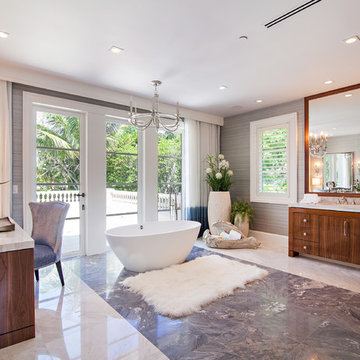
Dean Matthews
Bild på ett mycket stort vintage en-suite badrum, med släta luckor, skåp i mellenmörkt trä, ett fristående badkar, en kantlös dusch, grå kakel, stenhäll, grå väggar, marmorgolv och marmorbänkskiva
Bild på ett mycket stort vintage en-suite badrum, med släta luckor, skåp i mellenmörkt trä, ett fristående badkar, en kantlös dusch, grå kakel, stenhäll, grå väggar, marmorgolv och marmorbänkskiva
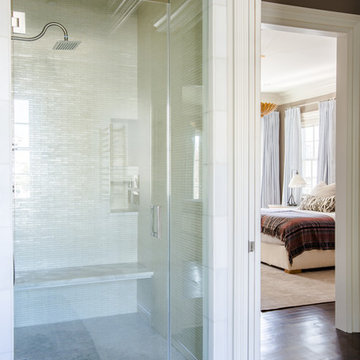
Hunter Holder
Idéer för att renovera ett stort funkis en-suite badrum, med släta luckor, skåp i mörkt trä, ett fristående badkar, en dusch i en alkov, vit kakel, stenhäll, vita väggar, marmorgolv, ett undermonterad handfat och marmorbänkskiva
Idéer för att renovera ett stort funkis en-suite badrum, med släta luckor, skåp i mörkt trä, ett fristående badkar, en dusch i en alkov, vit kakel, stenhäll, vita väggar, marmorgolv, ett undermonterad handfat och marmorbänkskiva
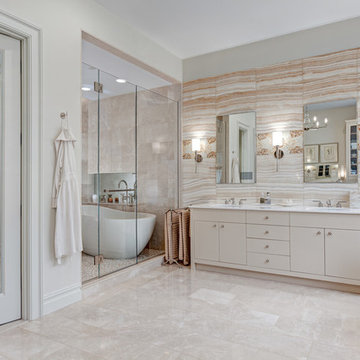
Idéer för att renovera ett mycket stort vintage en-suite badrum, med släta luckor, vita skåp, ett fristående badkar, en dusch i en alkov, vit kakel, stenhäll, flerfärgade väggar, marmorgolv och ett undermonterad handfat
2 193 foton på badrum, med stenhäll och marmorgolv
5
