2 193 foton på badrum, med stenhäll och marmorgolv
Sortera efter:
Budget
Sortera efter:Populärt i dag
101 - 120 av 2 193 foton
Artikel 1 av 3
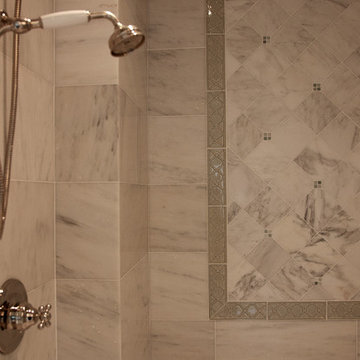
Master bathroom was built as part of a whole-house new construction.
Photo: Kenneth M Wyner Photography
Architect: GTM Architects
Foto på ett stort amerikanskt en-suite badrum, med en hörndusch, vit kakel, stenhäll och marmorgolv
Foto på ett stort amerikanskt en-suite badrum, med en hörndusch, vit kakel, stenhäll och marmorgolv
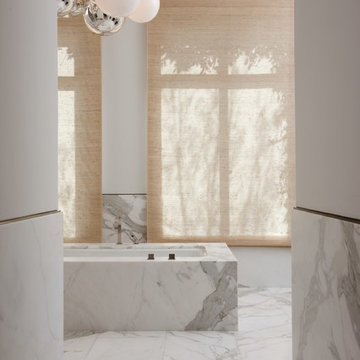
Architect: Butler Armsden,
Interior Design: Steven Volpe Design,
Photography: Ethan Kaplan
Inspiration för mycket stora moderna en-suite badrum, med ett undermonterat badkar, vit kakel, stenhäll, vita väggar och marmorgolv
Inspiration för mycket stora moderna en-suite badrum, med ett undermonterat badkar, vit kakel, stenhäll, vita väggar och marmorgolv
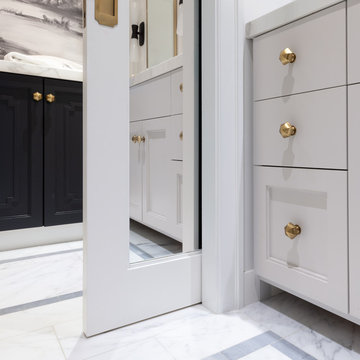
This is the Vanity from our Master Suite Reconfiguration Project in Tribeca. Waterworks 'Henry' Fixtures were used throughout in Burnished Brass, which will age beautifully over time. Our GC developed a custom medicine cabinet with a metal frame to match the fixtures perfectly. Shaker Panels with a stepped detail, metal frames & applied mouldings set up a perfectly proportioned composition. Crown moulding was installed set off from the wall, creating a shadow gap, which is an effective tool in not only creating visual interest, but also eliminating the need for unsightly caulked points of connection, and the likelihood of splitting. The custom vanity was topped with a Neolith Estatuario product that has the look and feel of natural Statuary Stone, but better performance from a hardness and porosity point of view. Kelly Wearstler 'Utopia' Sconces and Shades of Light 'Moravian Star' surface lights were chosen to add a bit of flair to the understated transitional aesthetic of the project.
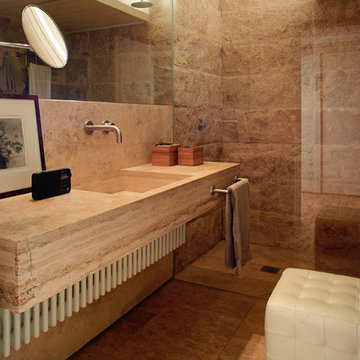
Foto: Leo Torri
Idéer för att renovera ett mellanstort funkis badrum med dusch, med en dusch i en alkov, stenhäll, marmorgolv, ett integrerad handfat och marmorbänkskiva
Idéer för att renovera ett mellanstort funkis badrum med dusch, med en dusch i en alkov, stenhäll, marmorgolv, ett integrerad handfat och marmorbänkskiva
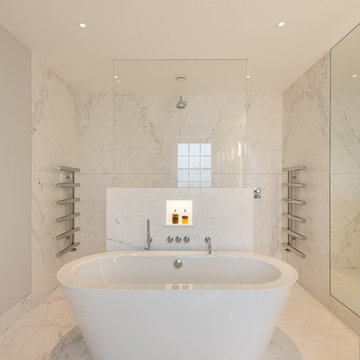
Design Box London
Inredning av ett modernt stort en-suite badrum, med ett nedsänkt handfat, ett fristående badkar, vit kakel, stenhäll, grå väggar, marmorgolv, en öppen dusch och med dusch som är öppen
Inredning av ett modernt stort en-suite badrum, med ett nedsänkt handfat, ett fristående badkar, vit kakel, stenhäll, grå väggar, marmorgolv, en öppen dusch och med dusch som är öppen

Furniture inspired dual vanities flank the most spectacular soaker tub in the center of the sight lines in this beautiful space. Erin for Visual Comfort lighting and elaborate Venetian mirrors uplevel the sparkle in a breathtaking room.
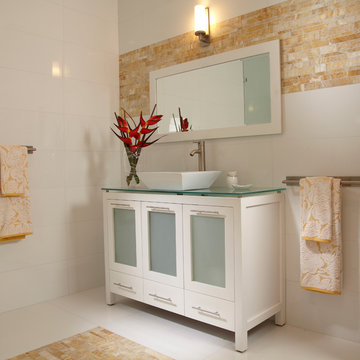
A TOUCHDOWN BY DESIGN
Interior design by Jennifer Corredor, J Design Group, Coral Gables, Florida
Text by Christine Davis
Photography by Daniel Newcomb, Palm Beach Gardens, FL
What did Detroit Lions linebacker, Stephen Tulloch, do when he needed a decorator for his new Miami 10,000-square-foot home? He tackled the situation by hiring interior designer Jennifer Corredor. Never defensive, he let her have run of the field. “He’d say, ‘Jen, do your thing,’” she says. And she did it well.
The first order of the day was to get a lay of the land and a feel for what he wanted. For his primary residence, Tulloch chose a home in Pinecrest, Florida. — a great family neighborhood known for its schools and ample lot sizes. “His lot is huge,” Corredor says. “He could practice his game there if he wanted.”
A laidback feeling permeates the suburban village, where mostly Mediterranean homes intermix with a few modern styles. With views toward the pool and a landscaped yard, Tulloch’s 10,000-square-foot home touches on both, a Mediterranean exterior with chic contemporary interiors.
Step inside, where high ceilings and a sculptural stairway with oak treads and linear spindles immediately capture the eye. “Knowing he was more inclined toward an uncluttered look, and taking into consideration his age and lifestyle, I naturally took the path of choosing more modern furnishings,” the designer says.
In the dining room, Tulloch specifically asked for a round table and Corredor found “Xilos Simplice” by Maxalto, a table that seats six to eight and has a Lazy Susan.
And just past the stairway, two armless chairs from Calligaris and a semi-round sofa shape the living room. In keeping with Tulloch’s desire for a simple no-fuss lifestyle, leather is often used for upholstery. “He preferred wipe-able areas,” she says. “Nearly everything in the living room is clad in leather.”
An architecturally striking, oak-coffered ceiling warms the family room, while Saturnia marble flooring grounds the space in cool comfort. “Since it’s just off the kitchen, this relaxed space provides the perfect place for family and friends to congregate — somewhere to hang out,” Corredor says. The deep-seated sofa wrapped in tan leather and Minotti armchairs in white join a pair of linen-clad ottomans for ample seating.
With eight bedrooms in the home, there was “plenty of space to repurpose,” Corredor says. “Five are used for sleeping quarters, but the others have been converted into a billiard room, a home office and the memorabilia room.” On the first floor, the billiard room is set for fun and entertainment with doors that open to the pool area.
The memorabilia room presented quite a challenge. Undaunted, Corredor delved into a seemingly never-ending collection of mementos to create a tribute to Tulloch’s career. “His team colors are blue and white, so we used those colors in this space,” she says.
In a nod to Tulloch’s career on and off the field, his home office displays awards, recognition plaques and photos from his foundation. A Copenhagen desk, Herman Miller chair and leather-topped credenza further an aura of masculinity.
All about relaxation, the master bedroom would not be complete without its own sitting area for viewing sports updates or late-night movies. Here, lounge chairs recline to create the perfect spot for Tulloch to put his feet up and watch TV. “He wanted it to be really comfortable,” Corredor says
A total redo was required in the master bath, where the now 12-foot-long shower is a far cry from those in a locker room. “This bath is more like a launching pad to get you going in the morning,” Corredor says.
“All in all, it’s a fun, warm and beautiful environment,” the designer says. “I wanted to create something unique, that would make my client proud and happy.” In Tulloch’s world, that’s a touchdown.
Your friendly Interior design firm in Miami at your service.
Contemporary - Modern Interior designs.
Top Interior Design Firm in Miami – Coral Gables.
Office,
Offices,
Kitchen,
Kitchens,
Bedroom,
Bedrooms,
Bed,
Queen bed,
King Bed,
Single bed,
House Interior Designer,
House Interior Designers,
Home Interior Designer,
Home Interior Designers,
Residential Interior Designer,
Residential Interior Designers,
Modern Interior Designers,
Miami Beach Designers,
Best Miami Interior Designers,
Miami Beach Interiors,
Luxurious Design in Miami,
Top designers,
Deco Miami,
Luxury interiors,
Miami modern,
Interior Designer Miami,
Contemporary Interior Designers,
Coco Plum Interior Designers,
Miami Interior Designer,
Sunny Isles Interior Designers,
Pinecrest Interior Designers,
Interior Designers Miami,
J Design Group interiors,
South Florida designers,
Best Miami Designers,
Miami interiors,
Miami décor,
Miami Beach Luxury Interiors,
Miami Interior Design,
Miami Interior Design Firms,
Beach front,
Top Interior Designers,
top décor,
Top Miami Decorators,
Miami luxury condos,
Top Miami Interior Decorators,
Top Miami Interior Designers,
Modern Designers in Miami,
modern interiors,
Modern,
Pent house design,
white interiors,
Miami, South Miami, Miami Beach, South Beach, Williams Island, Sunny Isles, Surfside, Fisher Island, Aventura, Brickell, Brickell Key, Key Biscayne, Coral Gables, CocoPlum, Coconut Grove, Pinecrest, Miami Design District, Golden Beach, Downtown Miami, Miami Interior Designers, Miami Interior Designer, Interior Designers Miami, Modern Interior Designers, Modern Interior Designer, Modern interior decorators, Contemporary Interior Designers, Interior decorators, Interior decorator, Interior designer, Interior designers, Luxury, modern, best, unique, real estate, decor
J Design Group – Miami Interior Design Firm – Modern – Contemporary
Contact us: (305) 444-4611
http://www.JDesignGroup.com
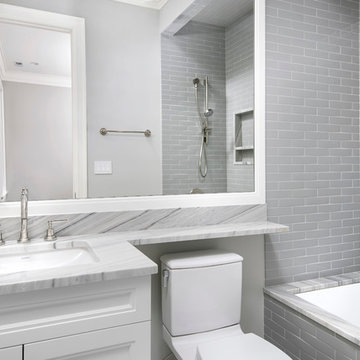
Elizabeth Taich Design is a Chicago-based full-service interior architecture and design firm that specializes in sophisticated yet livable environments.
IC360 Images
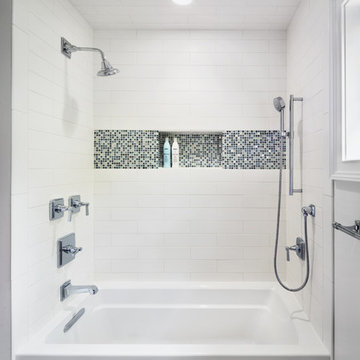
Amanda Kirkpatrick
Idéer för att renovera ett mellanstort vintage badrum, med ett undermonterad handfat, släta luckor, vita skåp, marmorbänkskiva, ett badkar i en alkov, en dusch/badkar-kombination, en toalettstol med hel cisternkåpa, vit kakel, stenhäll, grå väggar och marmorgolv
Idéer för att renovera ett mellanstort vintage badrum, med ett undermonterad handfat, släta luckor, vita skåp, marmorbänkskiva, ett badkar i en alkov, en dusch/badkar-kombination, en toalettstol med hel cisternkåpa, vit kakel, stenhäll, grå väggar och marmorgolv

We were commissioned to transform a large run-down flat occupying the ground floor and basement of a grand house in Hampstead into a spectacular contemporary apartment.
The property was originally built for a gentleman artist in the 1870s who installed various features including the gothic panelling and stained glass in the living room, acquired from a French church.
Since its conversion into a boarding house soon after the First World War, and then flats in the 1960s, hardly any remedial work had been undertaken and the property was in a parlous state.
Photography: Bruce Heming
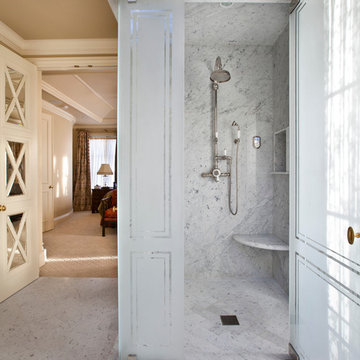
An etched glass shower enclosure with carrara marble and polished nickel exposed shower valve fixture
Inspiration för ett mycket stort vintage en-suite badrum, med luckor med upphöjd panel, vita skåp, ett undermonterat badkar, en hörndusch, grå kakel, stenhäll, beige väggar, marmorgolv, ett undermonterad handfat och marmorbänkskiva
Inspiration för ett mycket stort vintage en-suite badrum, med luckor med upphöjd panel, vita skåp, ett undermonterat badkar, en hörndusch, grå kakel, stenhäll, beige väggar, marmorgolv, ett undermonterad handfat och marmorbänkskiva
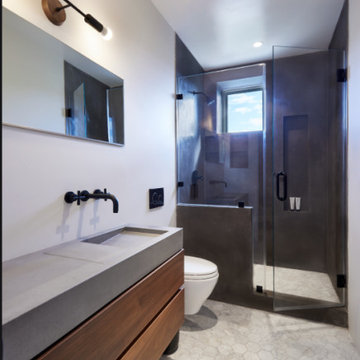
Inspiration för ett mellanstort funkis grå grått en-suite badrum, med släta luckor, skåp i mellenmörkt trä, en dusch i en alkov, en vägghängd toalettstol, svart kakel, stenhäll, vita väggar, marmorgolv, ett integrerad handfat, bänkskiva i betong, grått golv och dusch med gångjärnsdörr
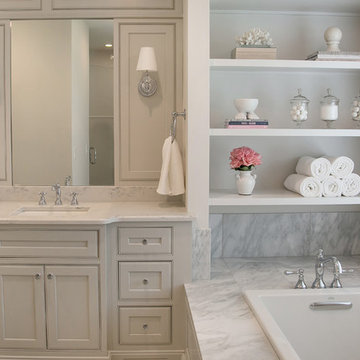
http://genevacabinet.com, GENEVA CABINET COMPANY, LLC , Lake Geneva, WI., Lake house with open kitchen,Shiloh cabinetry pained finish in Repose Grey, Essex door style with beaded inset, corner cabinet, decorative pulls, appliance panels, Definite Quartz Viareggio countertops
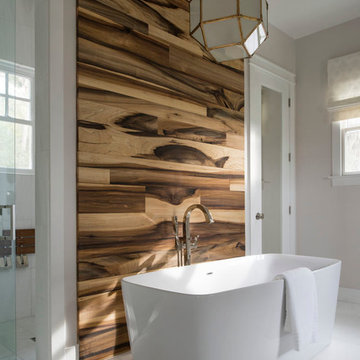
A clean and simple master bathroom is instantly brought to life with a focal wall behind the tub. We used a reclaimed "purple poplar" wood that extends from floor to ceiling and across the tub. The simple white rectangular tub really stands out in front of the wood wall. To top the space off, an antiqued octagonal pendant light hangs gracefully over the tub. To the left, is the large steam shower with curbless entry.
Floors and shower walls are marble.
Stephen Allen Photography
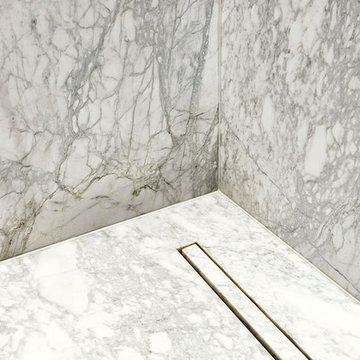
Bookmatched Italian Carrara marble with exquisite stonemasonry
Mallett Construction Limited
Bild på ett litet funkis badrum med dusch, med ett nedsänkt handfat, skåp i shakerstil, grå skåp, marmorbänkskiva, en öppen dusch, en vägghängd toalettstol, vit kakel, stenhäll, vita väggar och marmorgolv
Bild på ett litet funkis badrum med dusch, med ett nedsänkt handfat, skåp i shakerstil, grå skåp, marmorbänkskiva, en öppen dusch, en vägghängd toalettstol, vit kakel, stenhäll, vita väggar och marmorgolv
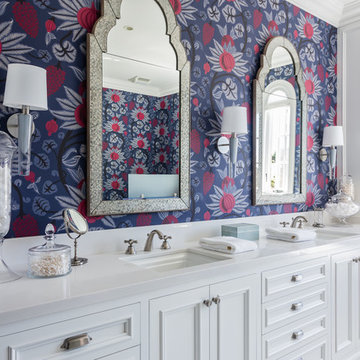
Catherine Nguyen Photography
Exempel på ett stort klassiskt en-suite badrum, med luckor med profilerade fronter, vita skåp, vit kakel, stenhäll, bänkskiva i kvartsit, flerfärgade väggar, marmorgolv, ett undermonterad handfat och vitt golv
Exempel på ett stort klassiskt en-suite badrum, med luckor med profilerade fronter, vita skåp, vit kakel, stenhäll, bänkskiva i kvartsit, flerfärgade väggar, marmorgolv, ett undermonterad handfat och vitt golv
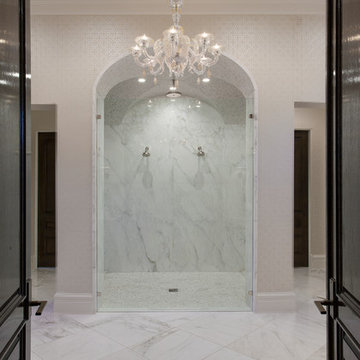
Idéer för att renovera ett mycket stort medelhavsstil en-suite badrum, med ett undermonterad handfat, marmorbänkskiva, ett fristående badkar, en dubbeldusch, vit kakel, stenhäll, vita väggar och marmorgolv

Kevin Reeves, Photographer
Updated kitchen with center island with chat-seating. Spigot just for dog bowl. Towel rack that can act as a grab bar. Flush white cabinetry with mosaic tile accents. Top cornice trim is actually horizontal mechanical vent. Semi-retired, art-oriented, community-oriented couple that entertain wanted a space to fit their lifestyle and needs for the next chapter in their lives. Driven by aging-in-place considerations - starting with a residential elevator - the entire home is gutted and re-purposed to create spaces to support their aesthetics and commitments. Kitchen island with a water spigot for the dog. "His" office off "Her" kitchen. Automated shades on the skylights. A hidden room behind a bookcase. Hanging pulley-system in the laundry room. Towel racks that also work as grab bars. A lot of catalyzed-finish built-in cabinetry and some window seats. Televisions on swinging wall brackets. Magnet board in the kitchen next to the stainless steel refrigerator. A lot of opportunities for locating artwork. Comfortable and bright. Cozy and stylistic. They love it.
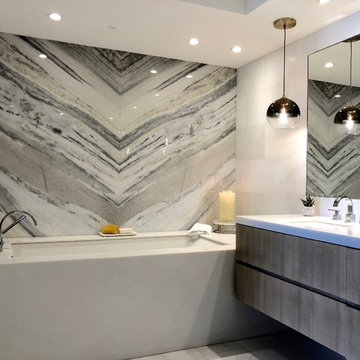
Exempel på ett mellanstort modernt en-suite badrum, med släta luckor, skåp i mellenmörkt trä, ett undermonterat badkar, grå kakel, stenhäll, vita väggar, marmorgolv, marmorbänkskiva och vitt golv
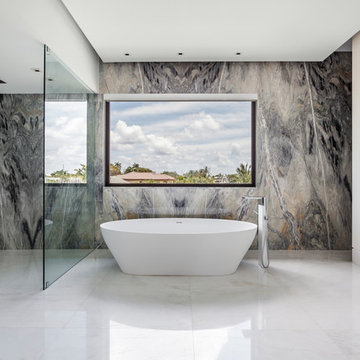
Bild på ett mellanstort funkis en-suite badrum, med släta luckor, vita skåp, ett fristående badkar, en hörndusch, grå kakel, vit kakel, stenhäll, vita väggar, marmorgolv, ett integrerad handfat, bänkskiva i akrylsten, vitt golv och dusch med gångjärnsdörr
2 193 foton på badrum, med stenhäll och marmorgolv
6
