1 498 foton på badrum, med stenkakel och gröna väggar
Sortera efter:
Budget
Sortera efter:Populärt i dag
241 - 260 av 1 498 foton
Artikel 1 av 3
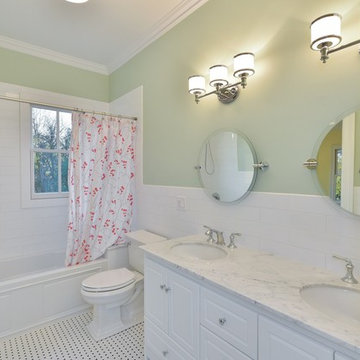
Inredning av ett klassiskt mellanstort badrum för barn, med luckor med infälld panel, vita skåp, ett fristående badkar, en dusch/badkar-kombination, en toalettstol med separat cisternkåpa, flerfärgad kakel, stenkakel, gröna väggar, mosaikgolv, ett undermonterad handfat och marmorbänkskiva
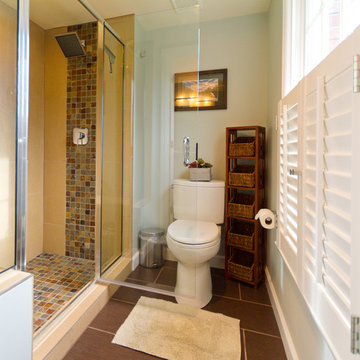
© Jimmy Smith 2013
to view more designs visit http://www.henryplumbing.com/v5/showcase/bathroom-gallerie-showcase
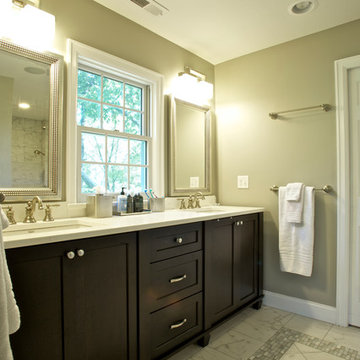
Idéer för att renovera ett stort funkis en-suite badrum, med skåp i shakerstil, skåp i mörkt trä, en dusch i en alkov, vit kakel, stenkakel, gröna väggar, marmorgolv, ett undermonterad handfat och bänkskiva i kvarts
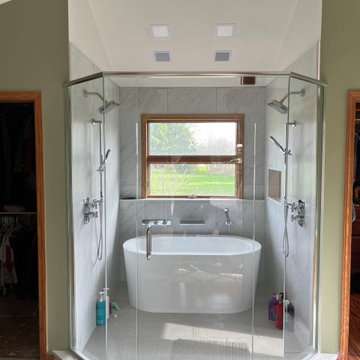
Idéer för stora funkis en-suite badrum, med en dusch/badkar-kombination, grå kakel, klinkergolv i keramik, grått golv, ett fristående badkar, stenkakel, gröna väggar och dusch med gångjärnsdörr
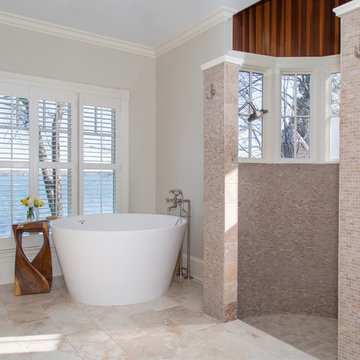
Japanese Soaker tub with a beautiful view of the lake..
Photo by Serena Apostal Studio I Design
Bild på ett stort vintage en-suite badrum, med ett japanskt badkar, en öppen dusch, beige kakel, stenkakel, gröna väggar, klinkergolv i porslin, beiget golv och med dusch som är öppen
Bild på ett stort vintage en-suite badrum, med ett japanskt badkar, en öppen dusch, beige kakel, stenkakel, gröna väggar, klinkergolv i porslin, beiget golv och med dusch som är öppen
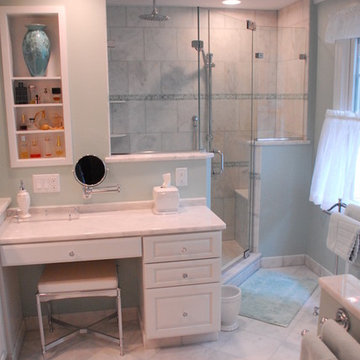
With its uniquely shaped large shower and personalized make-up area, this master bathroom reminds us of a spa environment where you can pamper yourself.
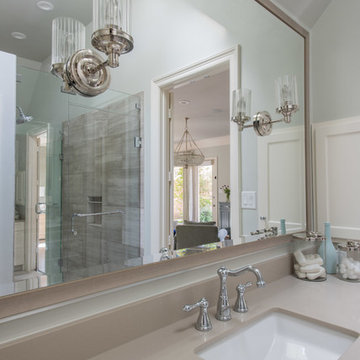
This green blue bathroom resembles a spa in so many fashions. The client can soak in a nice warm tub while gazing out the beauty of a window and taking in the decor throughout their space. The clean line cabinets help to provide organization to the bathroom, and the pop of color in the art and glass chandelier bring interest to the space.
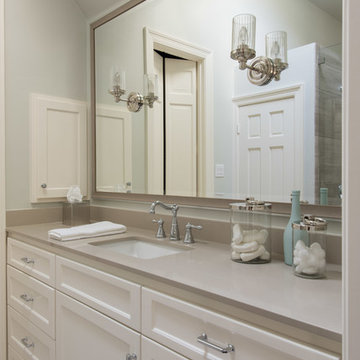
This green blue bathroom resembles a spa in so many fashions. The client can soak in a nice warm tub while gazing out the beauty of a window and taking in the decor throughout their space. The clean line cabinets help to provide organization to the bathroom, and the pop of color in the art and glass chandelier bring interest to the space.
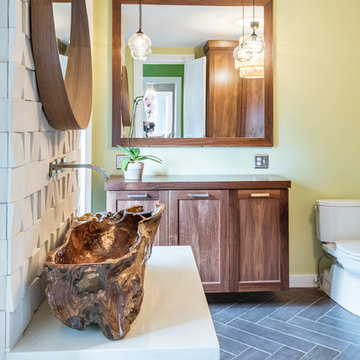
Photo by Sara Eastman
Foto på ett mellanstort funkis en-suite badrum, med luckor med infälld panel, skåp i mörkt trä, ett undermonterat badkar, en dusch/badkar-kombination, en toalettstol med separat cisternkåpa, vit kakel, stenkakel, gröna väggar, klinkergolv i porslin, ett fristående handfat, bänkskiva i betong och brunt golv
Foto på ett mellanstort funkis en-suite badrum, med luckor med infälld panel, skåp i mörkt trä, ett undermonterat badkar, en dusch/badkar-kombination, en toalettstol med separat cisternkåpa, vit kakel, stenkakel, gröna väggar, klinkergolv i porslin, ett fristående handfat, bänkskiva i betong och brunt golv
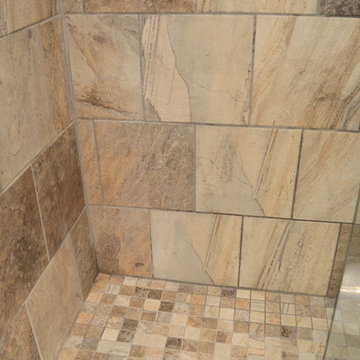
This guest bathroom remodel drastically changed this old, bland, compact bathroom into a rustic paradise. The use of slate in the shower as well as the floor tile really sets this bathroom off as unique. Now guests beg to use this handsome bathroom when they visit!
Tabitha Stephens
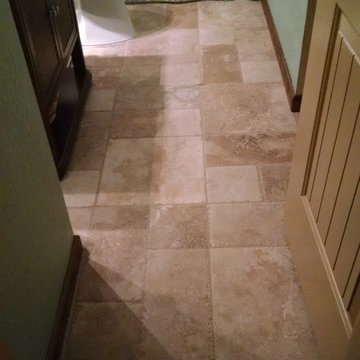
Paul Zimmerman photo.
The chipped edge Travertine tiles gives a rustic feel to the floor.
Idéer för att renovera ett litet rustikt badrum, med möbel-liknande, skåp i mörkt trä, ett badkar i en alkov, en dusch i en alkov, en toalettstol med separat cisternkåpa, flerfärgad kakel, stenkakel, gröna väggar, travertin golv, ett fristående handfat och kaklad bänkskiva
Idéer för att renovera ett litet rustikt badrum, med möbel-liknande, skåp i mörkt trä, ett badkar i en alkov, en dusch i en alkov, en toalettstol med separat cisternkåpa, flerfärgad kakel, stenkakel, gröna väggar, travertin golv, ett fristående handfat och kaklad bänkskiva
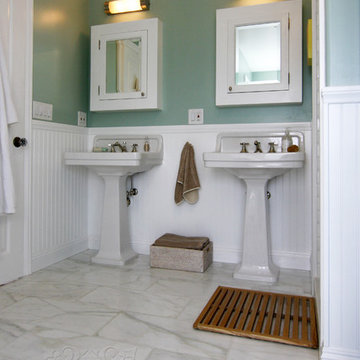
Waterworks Alden pedestal sinks and Roadster fittings atop Calacatta Caldia marble flooring.
Cabochon Surfaces & Fixtures
Inredning av ett maritimt mellanstort en-suite badrum, med ett piedestal handfat, ett badkar med tassar, en dusch i en alkov, en toalettstol med hel cisternkåpa, möbel-liknande, turkosa skåp, vit kakel, stenkakel, gröna väggar och marmorgolv
Inredning av ett maritimt mellanstort en-suite badrum, med ett piedestal handfat, ett badkar med tassar, en dusch i en alkov, en toalettstol med hel cisternkåpa, möbel-liknande, turkosa skåp, vit kakel, stenkakel, gröna väggar och marmorgolv
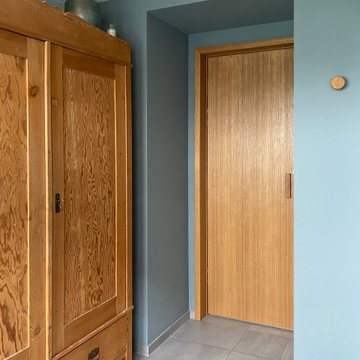
Inredning av ett mellanstort en-suite badrum, med skåp i ljust trä, en kantlös dusch, grå kakel, stenkakel, gröna väggar, grått golv och med dusch som är öppen
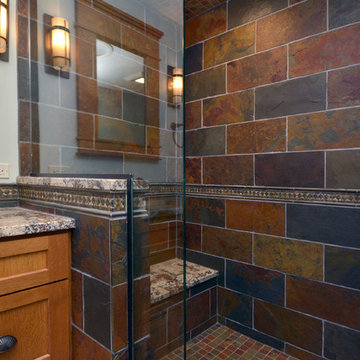
Photography by Mark Becker
Kivland Architects, Inc.
Inspiration för ett stort amerikanskt en-suite badrum, med luckor med infälld panel, skåp i mellenmörkt trä, en dusch i en alkov, en toalettstol med separat cisternkåpa, flerfärgad kakel, stenkakel, gröna väggar, skiffergolv, ett undermonterad handfat och granitbänkskiva
Inspiration för ett stort amerikanskt en-suite badrum, med luckor med infälld panel, skåp i mellenmörkt trä, en dusch i en alkov, en toalettstol med separat cisternkåpa, flerfärgad kakel, stenkakel, gröna väggar, skiffergolv, ett undermonterad handfat och granitbänkskiva
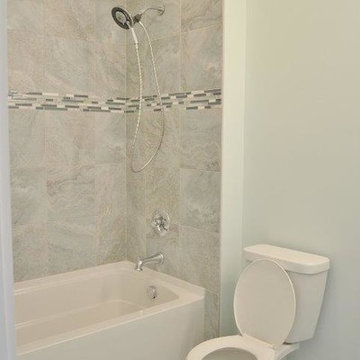
Idéer för vintage en-suite badrum, med skåp i shakerstil, en dusch/badkar-kombination, en toalettstol med separat cisternkåpa, flerfärgad kakel, stenkakel, gröna väggar, klinkergolv i keramik, ett fristående handfat och bänkskiva i kvarts
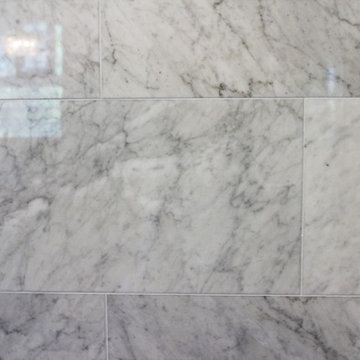
Master Bath renovation. Seamless glass shower doors accentuate the Bianco Carrara 12 x 24 Polished wall tile, 1/2 x 1/2 Bianco Carrara Mosaic Tile, and Bianco Carrara hexagon shower floor tile. Bianco Carrara 12 x 24 Honed floor tile anchors the room, accentuating the modern soaker tub, floor-mounted faucet, and hanging pendant. The carrara is a beautiful contrast to the dark granite countertops and freshly stained cabinetry. A subtle gray-green bring airiness to the elegant bathroom.
Ashley Ausley, Southeastern Interiors
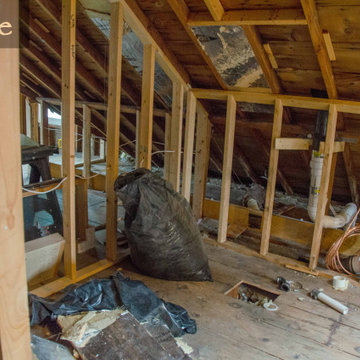
From Attic to Awesome
Many of the classic Tudor homes in Minneapolis are defined as 1 ½ stories. The ½ story is actually an attic; a space just below the roof and with a rough floor often used for storage and little more. The owners were looking to turn their attic into about 900 sq. ft. of functional living/bedroom space with a big bath, perfect for hosting overnight guests.
This was a challenging project, considering the plan called for raising the roof and adding two large shed dormers. A structural engineer was consulted, and the appropriate construction measures were taken to address the support necessary from below, passing the required stringent building codes.
The remodeling project took about four months and began with reframing many of the roof support elements and adding closed cell spray foam insulation throughout to make the space warm and watertight during cold Minnesota winters, as well as cool in the summer.
You enter the room using a stairway enclosed with a white railing that offers a feeling of openness while providing a high degree of safety. A short hallway leading to the living area features white cabinets with shaker style flat panel doors – a design element repeated in the bath. Four pairs of South facing windows above the cabinets let in lots of South sunlight all year long.
The 130 sq. ft. bath features soaking tub and open shower room with floor-to-ceiling 2-inch porcelain tiling. The custom heated floor and one wall is constructed using beautiful natural stone. The shower room floor is also the shower’s drain, giving this room an open feeling while providing the ultimate functionality. The other half of the bath consists of a toilet and pedestal sink flanked by two white shaker style cabinets with Granite countertops. A big skylight over the tub and another north facing window brightens this room and highlights the tiling with a shade of green that’s pleasing to the eye.
The rest of the remodeling project is simply a large open living/bedroom space. Perhaps the most interesting feature of the room is the way the roof ties into the ceiling at many angles – a necessity because of the way the home was originally constructed. The before and after photos show how the construction method included the maximum amount of interior space, leaving the room without the “cramped” feeling too often associated with this kind of remodeling project.
Another big feature of this space can be found in the use of skylights. A total of six skylights – in addition to eight South-facing windows – make this area warm and bright during the many months of winter when sunlight in Minnesota comes at a premium.
The main living area offers several flexible design options, with space that can be used with bedroom and/or living room furniture with cozy areas for reading and entertainment. Recessed lighting on dimmers throughout the space balances daylight with room light for just the right atmosphere.
The space is now ready for decorating with original artwork and furnishings. How would you furnish this space?
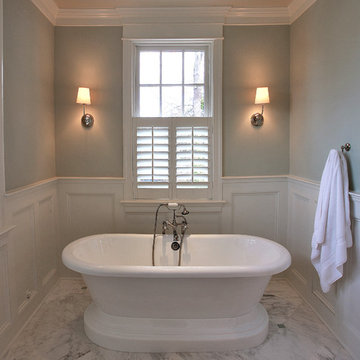
Location: Bethesda, MD, USA
Master bathroom that was part of a whole-house custom build. It includes this expansive walk-in closer for him and her.
Finecraft Contractors, Inc.
Kenneth M Photography
Architect: GTM Architects
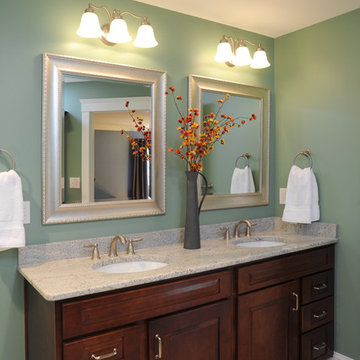
A mother and father of three children, these hard-working parents expressed their remodeling objectives:
•A clearly-defined master suite consisting of bathroom, walk-in closet and bedroom.
•The bathroom should be large enough for an additional shower, a tub, two sinks instead of one, and storage for towels and paper items.
•Their dream feature for the walk-in closet was an island to use as a place for shoe
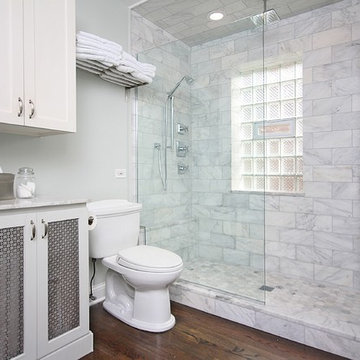
Paula Boyle Photography
Idéer för stora vintage en-suite badrum, med ett undermonterad handfat, luckor med upphöjd panel, vita skåp, marmorbänkskiva, en dusch i en alkov, en toalettstol med separat cisternkåpa, grå kakel, stenkakel, gröna väggar och mellanmörkt trägolv
Idéer för stora vintage en-suite badrum, med ett undermonterad handfat, luckor med upphöjd panel, vita skåp, marmorbänkskiva, en dusch i en alkov, en toalettstol med separat cisternkåpa, grå kakel, stenkakel, gröna väggar och mellanmörkt trägolv
1 498 foton på badrum, med stenkakel och gröna väggar
13
