1 499 foton på badrum, med stenkakel och gröna väggar
Sortera efter:
Budget
Sortera efter:Populärt i dag
161 - 180 av 1 499 foton
Artikel 1 av 3
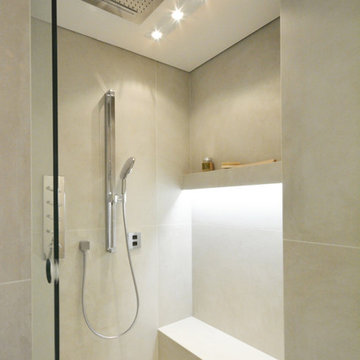
Jeannette Göbel
Exempel på ett mellanstort modernt vit vitt badrum med dusch, med släta luckor, vita skåp, ett platsbyggt badkar, en kantlös dusch, en toalettstol med separat cisternkåpa, beige kakel, stenkakel, gröna väggar, klinkergolv i keramik, ett avlångt handfat, bänkskiva i akrylsten, beiget golv och dusch med skjutdörr
Exempel på ett mellanstort modernt vit vitt badrum med dusch, med släta luckor, vita skåp, ett platsbyggt badkar, en kantlös dusch, en toalettstol med separat cisternkåpa, beige kakel, stenkakel, gröna väggar, klinkergolv i keramik, ett avlångt handfat, bänkskiva i akrylsten, beiget golv och dusch med skjutdörr
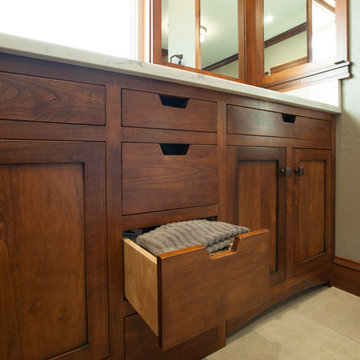
Wood paneling separate the bathroom without closing off light in this open concept master bath.
Idéer för att renovera ett stort amerikanskt vit vitt en-suite badrum, med möbel-liknande, skåp i mörkt trä, ett fristående badkar, en kantlös dusch, en toalettstol med separat cisternkåpa, grå kakel, stenkakel, gröna väggar, kalkstensgolv, ett undermonterad handfat, bänkskiva i kvarts, beiget golv och dusch med gångjärnsdörr
Idéer för att renovera ett stort amerikanskt vit vitt en-suite badrum, med möbel-liknande, skåp i mörkt trä, ett fristående badkar, en kantlös dusch, en toalettstol med separat cisternkåpa, grå kakel, stenkakel, gröna väggar, kalkstensgolv, ett undermonterad handfat, bänkskiva i kvarts, beiget golv och dusch med gångjärnsdörr
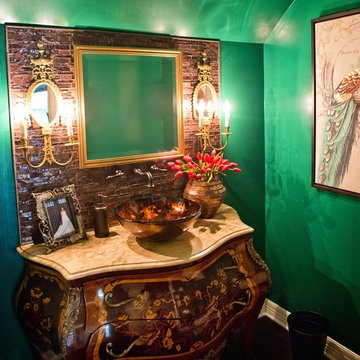
Klassisk inredning av ett litet toalett, med ett fristående handfat, möbel-liknande, marmorbänkskiva, en toalettstol med hel cisternkåpa, brun kakel, gröna väggar, stenkakel och skåp i mörkt trä
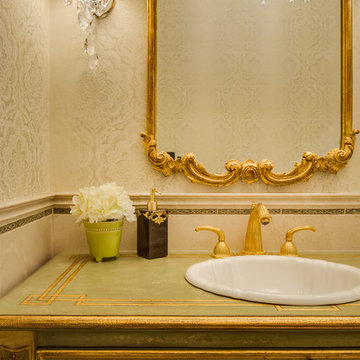
The powder room was transformed with a cream marble floor and green marble insets, which allowed the cream marble wainscoting and top rail to run around the room. A traditional pattern with a hint of green compliments the accent and main color. An 18th Century furniture cabinet style was retro-fitted to become a vanity, with a Bates & Bates sink, and a gold faucet. Clear crystal lighting was used to compliment, but not distract, and a carved gold mirror finishes the wall texture. Justin Schmauser Photography
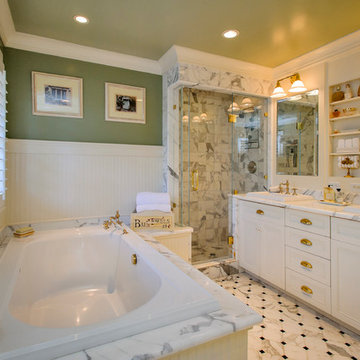
Dennis Mayer Photographer
Klassisk inredning av ett mellanstort badrum, med ett nedsänkt handfat, luckor med infälld panel, vita skåp, en hörndusch, vit kakel, ett platsbyggt badkar, stenkakel, gröna väggar, marmorgolv, marmorbänkskiva, vitt golv och dusch med gångjärnsdörr
Klassisk inredning av ett mellanstort badrum, med ett nedsänkt handfat, luckor med infälld panel, vita skåp, en hörndusch, vit kakel, ett platsbyggt badkar, stenkakel, gröna väggar, marmorgolv, marmorbänkskiva, vitt golv och dusch med gångjärnsdörr
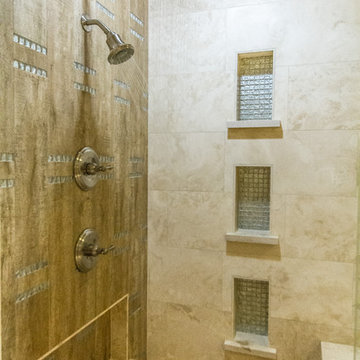
Kenny Fenton
Bild på ett litet funkis en-suite badrum, med ett fristående handfat, möbel-liknande, beige skåp, granitbänkskiva, en hörndusch, en toalettstol med separat cisternkåpa, beige kakel, stenkakel, gröna väggar och travertin golv
Bild på ett litet funkis en-suite badrum, med ett fristående handfat, möbel-liknande, beige skåp, granitbänkskiva, en hörndusch, en toalettstol med separat cisternkåpa, beige kakel, stenkakel, gröna väggar och travertin golv
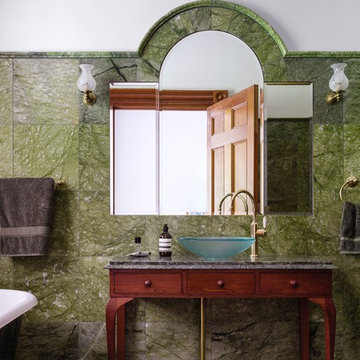
Photo Justin Alexander
Inspiration för ett stort vintage en-suite badrum, med bruna skåp, ett badkar med tassar, grön kakel, stenkakel, marmorgolv, ett fristående handfat, marmorbänkskiva, gröna väggar och luckor med profilerade fronter
Inspiration för ett stort vintage en-suite badrum, med bruna skåp, ett badkar med tassar, grön kakel, stenkakel, marmorgolv, ett fristående handfat, marmorbänkskiva, gröna väggar och luckor med profilerade fronter

From Attic to Awesome
Many of the classic Tudor homes in Minneapolis are defined as 1 ½ stories. The ½ story is actually an attic; a space just below the roof and with a rough floor often used for storage and little more. The owners were looking to turn their attic into about 900 sq. ft. of functional living/bedroom space with a big bath, perfect for hosting overnight guests.
This was a challenging project, considering the plan called for raising the roof and adding two large shed dormers. A structural engineer was consulted, and the appropriate construction measures were taken to address the support necessary from below, passing the required stringent building codes.
The remodeling project took about four months and began with reframing many of the roof support elements and adding closed cell spray foam insulation throughout to make the space warm and watertight during cold Minnesota winters, as well as cool in the summer.
You enter the room using a stairway enclosed with a white railing that offers a feeling of openness while providing a high degree of safety. A short hallway leading to the living area features white cabinets with shaker style flat panel doors – a design element repeated in the bath. Four pairs of South facing windows above the cabinets let in lots of South sunlight all year long.
The 130 sq. ft. bath features soaking tub and open shower room with floor-to-ceiling 2-inch porcelain tiling. The custom heated floor and one wall is constructed using beautiful natural stone. The shower room floor is also the shower’s drain, giving this room an open feeling while providing the ultimate functionality. The other half of the bath consists of a toilet and pedestal sink flanked by two white shaker style cabinets with Granite countertops. A big skylight over the tub and another north facing window brightens this room and highlights the tiling with a shade of green that’s pleasing to the eye.
The rest of the remodeling project is simply a large open living/bedroom space. Perhaps the most interesting feature of the room is the way the roof ties into the ceiling at many angles – a necessity because of the way the home was originally constructed. The before and after photos show how the construction method included the maximum amount of interior space, leaving the room without the “cramped” feeling too often associated with this kind of remodeling project.
Another big feature of this space can be found in the use of skylights. A total of six skylights – in addition to eight South-facing windows – make this area warm and bright during the many months of winter when sunlight in Minnesota comes at a premium.
The main living area offers several flexible design options, with space that can be used with bedroom and/or living room furniture with cozy areas for reading and entertainment. Recessed lighting on dimmers throughout the space balances daylight with room light for just the right atmosphere.
The space is now ready for decorating with original artwork and furnishings. How would you furnish this space?
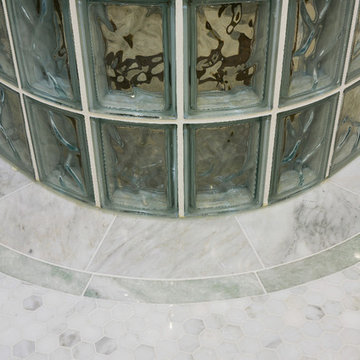
This stunning master bathroom remodel by our Lafayette studio features a serene sage green color scheme, adding a calming and peaceful atmosphere to the space. The twin basins with a sleek marble countertop provide ample storage and counter space for the couple. The shower area is defined by a beautiful glass wall, creating a spacious and open feel. The stylish design elements of this bathroom create a modern and luxurious ambiance.
---
Project by Douglah Designs. Their Lafayette-based design-build studio serves San Francisco's East Bay areas, including Orinda, Moraga, Walnut Creek, Danville, Alamo Oaks, Diablo, Dublin, Pleasanton, Berkeley, Oakland, and Piedmont.
For more about Douglah Designs, click here: http://douglahdesigns.com/
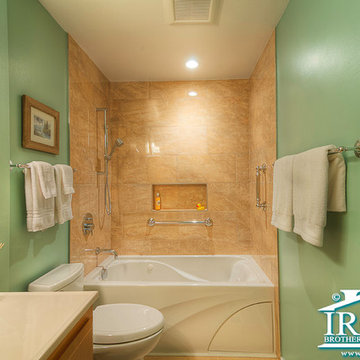
A great update was given to this hall bathroom. With their grand child in mind, the standard tub was replaced with a whirlpool tub for extra bubbles! A hand held shower and grab bars were also added for universal needs of any person who should plan to use the guest bathroom. The vanity and countertop remained the same, but a new faucet, mirror, and light fixture were added to compliment the new design, tile, fixtures, and paint colors.
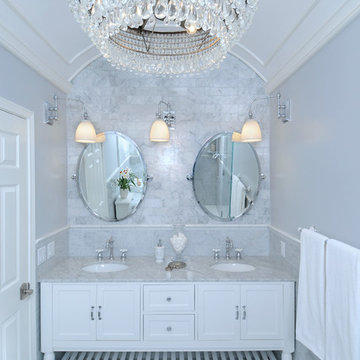
Inspiration för ett mellanstort vintage badrum, med ett undermonterad handfat, möbel-liknande, vita skåp, marmorbänkskiva, en toalettstol med separat cisternkåpa, grå kakel, stenkakel, gröna väggar och marmorgolv
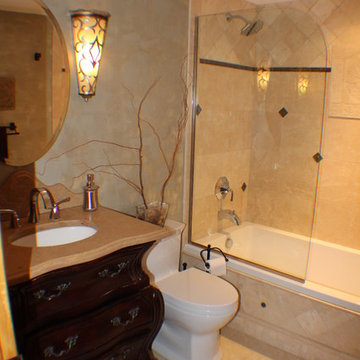
Powder room turned guest bath. Borrowed 2 1/2 feet from adjacent room to make space for a 72" soaker tub, new furniture vanity with golden travertine top and custom designed backsplash. Oval mirror flanked by bohemian style lights, a luster stone wall finish and precious stones placed in metal accents make this one of our favorite spaces!
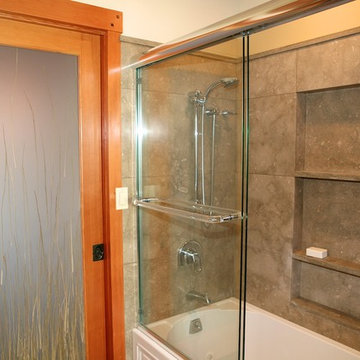
Bathroom designed with custom fir doors with eco resin door panels to allow light flow. Custom shower niche with limestone tile and slabs.
Asiatisk inredning av ett mellanstort badrum för barn, med ett undermonterad handfat, luckor med infälld panel, skåp i mellenmörkt trä, bänkskiva i kalksten, ett badkar i en alkov, en dusch i en alkov, en toalettstol med hel cisternkåpa, grön kakel, stenkakel, gröna väggar och skiffergolv
Asiatisk inredning av ett mellanstort badrum för barn, med ett undermonterad handfat, luckor med infälld panel, skåp i mellenmörkt trä, bänkskiva i kalksten, ett badkar i en alkov, en dusch i en alkov, en toalettstol med hel cisternkåpa, grön kakel, stenkakel, gröna väggar och skiffergolv
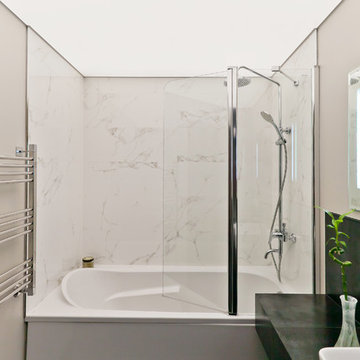
Владимир Чучадаев
Exempel på ett litet modernt brun brunt en-suite badrum, med släta luckor, skåp i mörkt trä, ett platsbyggt badkar, en dusch/badkar-kombination, en toalettstol med separat cisternkåpa, svart och vit kakel, stenkakel, gröna väggar, klinkergolv i porslin, ett nedsänkt handfat, kaklad bänkskiva, svart golv och dusch med duschdraperi
Exempel på ett litet modernt brun brunt en-suite badrum, med släta luckor, skåp i mörkt trä, ett platsbyggt badkar, en dusch/badkar-kombination, en toalettstol med separat cisternkåpa, svart och vit kakel, stenkakel, gröna väggar, klinkergolv i porslin, ett nedsänkt handfat, kaklad bänkskiva, svart golv och dusch med duschdraperi
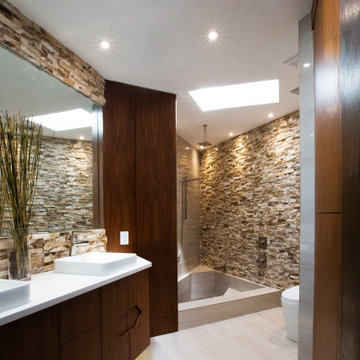
Idéer för att renovera ett mellanstort funkis vit vitt en-suite badrum, med möbel-liknande, skåp i mörkt trä, ett hörnbadkar, en dusch/badkar-kombination, en toalettstol med hel cisternkåpa, flerfärgad kakel, stenkakel, gröna väggar, klinkergolv i porslin, ett fristående handfat, bänkskiva i kvarts, beiget golv och med dusch som är öppen
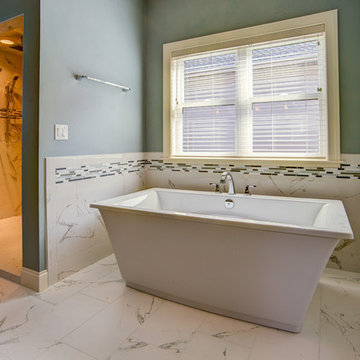
Steve Ryan Photography
Inspiration för stora klassiska en-suite badrum, med ett fristående badkar, en dusch i en alkov, blå kakel, grå kakel, vit kakel, stenkakel och gröna väggar
Inspiration för stora klassiska en-suite badrum, med ett fristående badkar, en dusch i en alkov, blå kakel, grå kakel, vit kakel, stenkakel och gröna väggar
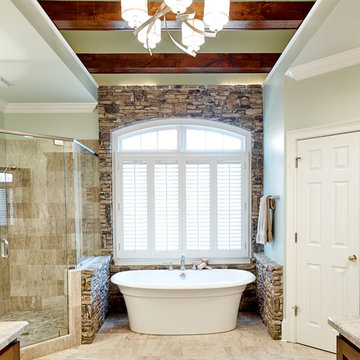
Topcu Tile & Stone Espresso Travertine Brushed / Unfilled / Vein Cut for the floors and shower.
Idéer för en-suite badrum, med skåp i mellenmörkt trä, marmorbänkskiva, gröna väggar, travertin golv, ett fristående badkar, brun kakel och stenkakel
Idéer för en-suite badrum, med skåp i mellenmörkt trä, marmorbänkskiva, gröna väggar, travertin golv, ett fristående badkar, brun kakel och stenkakel
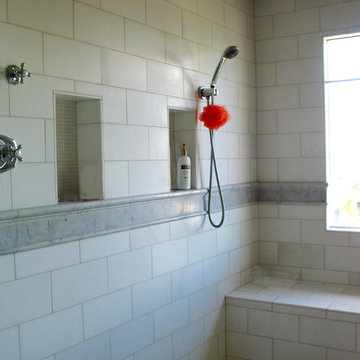
The walk in shower is so big that the whole family can fit!:) Beautiful marble tiling job with bench seat and view windows. The hex tile floor is definitely a period statement. Historical Craftsman Remodel, Seattle, WA. Belltown Design. Photography by Paula McHugh
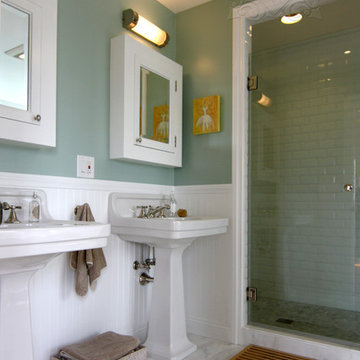
Waterworks pedestal sinks and fittings atop Calacatta Caladia marble flooring. White beveled subway tile brings depth to this stall shower while Ming green mosiac hex accents the pan.
Cabochon Surfaces & Fixtures
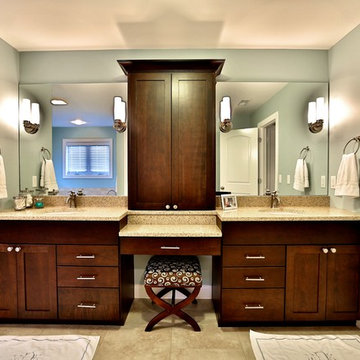
Myles Beeson, Photographer
Exempel på ett stort klassiskt en-suite badrum, med ett undermonterad handfat, släta luckor, skåp i mörkt trä, bänkskiva i akrylsten, ett platsbyggt badkar, en toalettstol med separat cisternkåpa, beige kakel, stenkakel, en dusch i en alkov, gröna väggar och klinkergolv i porslin
Exempel på ett stort klassiskt en-suite badrum, med ett undermonterad handfat, släta luckor, skåp i mörkt trä, bänkskiva i akrylsten, ett platsbyggt badkar, en toalettstol med separat cisternkåpa, beige kakel, stenkakel, en dusch i en alkov, gröna väggar och klinkergolv i porslin
1 499 foton på badrum, med stenkakel och gröna väggar
9
