1 499 foton på badrum, med stenkakel och gröna väggar
Sortera efter:
Budget
Sortera efter:Populärt i dag
101 - 120 av 1 499 foton
Artikel 1 av 3
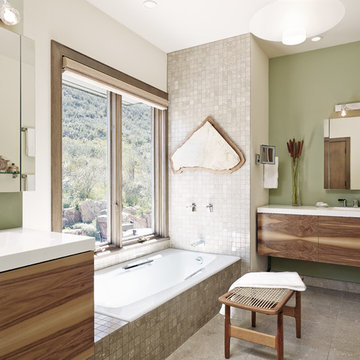
Shawn O'Connor
Modern inredning av ett mellanstort en-suite badrum, med ett integrerad handfat, släta luckor, skåp i mörkt trä, bänkskiva i akrylsten, ett platsbyggt badkar, grå kakel, stenkakel, gröna väggar, kalkstensgolv, en dusch i en alkov, grått golv och dusch med gångjärnsdörr
Modern inredning av ett mellanstort en-suite badrum, med ett integrerad handfat, släta luckor, skåp i mörkt trä, bänkskiva i akrylsten, ett platsbyggt badkar, grå kakel, stenkakel, gröna väggar, kalkstensgolv, en dusch i en alkov, grått golv och dusch med gångjärnsdörr
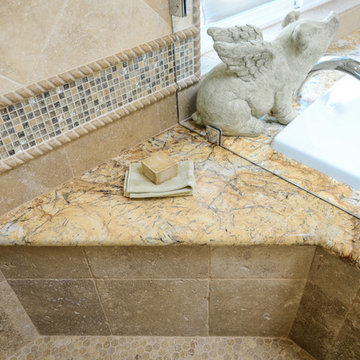
"When we bought our house in Poway 11 years ago, we were so happy with our huge master bath and Jacuzzi tub. It was such a huge step-up from our prior home. But just like the rest of the house, the master bath was already almost 20 years old and getting out dated and in need of remodeling. We broke up our remodeling projects into every couple of years, doing what we could ourselves and hiring out for the rest. The master bath was the last project and much too big for us to do on our own. We got 3 quotes from 3 contractors listed on Angie’s list which all had good reviews. One was a major re modeler and the other two were smaller contractors. We ended up going with TaylorPro because he was right in the middle and had great reviews.
Kerry was very responsive getting us a timely estimate and had great suggestions for what we were looking for. From the start to finish it turned out to be a wonderful experience! To our delight, they were able to get started ahead of what we were told. Everything went almost as scheduled and we were informed constantly on where we were in the project. Kerry was very responsive to all our concerns or requests and we were never left wondering what the next step would be. His crew was wonderful, so polite and hard working. They were very professional, on time, considerate and knew exactly what they were doing.
There were certain things we were really looking for in the remodel. First off, the bathroom was pretty large with a high ceiling. In the winter months, it was always really cold and hard to heat. To solve that we had TaylorPro install heated flooring beneath the travertine tiles. We also needed a custom vanity that would conceal hair appliances, most of our personal toiletries and have enough storage for everything else. The cabinetry was custom designed to exactly what we were looking for. Lastly, we wanted a classic, timeless look using tumbled travertine. After consulting with his designer we were able to select all the tile, accent tile and a beautiful frameless glass shower enclosure.
The finished project was beyond our highest expectations and we won’t hesitate to use Kerry and his crew for any future jobs or recommend him to family and friends."
~ Mark and Amy B, Clients
Frameless shower door, glass tile with rope border, dark and light travertine tiles on walls, travertine on floor, heated floor by NuHeat, tub and sinks by Kohler, shower/tub/vanity fixtures Hansgrohe, toilet Toto, custom cabinets by Thead Custom Cabinetry.
Photo by Kerry W. Taylor
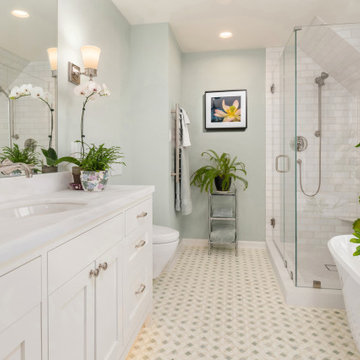
Idéer för att renovera ett mellanstort vintage vit vitt en-suite badrum, med skåp i shakerstil, vita skåp, ett fristående badkar, en vägghängd toalettstol, vit kakel, stenkakel, gröna väggar, marmorgolv, ett undermonterad handfat, marmorbänkskiva, vitt golv, dusch med gångjärnsdörr och en hörndusch
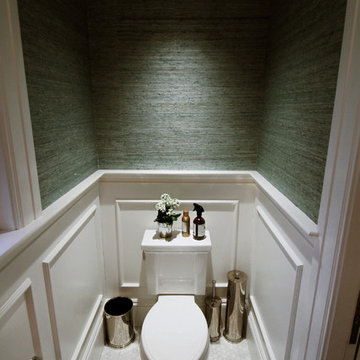
Bild på ett litet badrum för barn, med ett nedsänkt handfat, vita skåp, klinkergolv i keramik, marmorbänkskiva, en toalettstol med separat cisternkåpa, vit kakel, stenkakel och gröna väggar
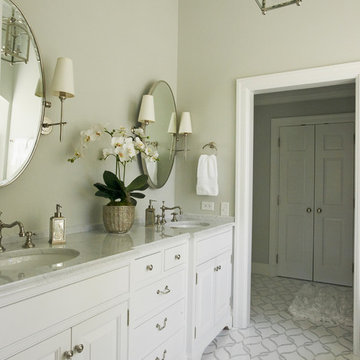
Jeff McNamara Photography
Bild på ett vintage en-suite badrum, med möbel-liknande, vita skåp, flerfärgad kakel, stenkakel, gröna väggar, mosaikgolv, ett undermonterad handfat och marmorbänkskiva
Bild på ett vintage en-suite badrum, med möbel-liknande, vita skåp, flerfärgad kakel, stenkakel, gröna väggar, mosaikgolv, ett undermonterad handfat och marmorbänkskiva
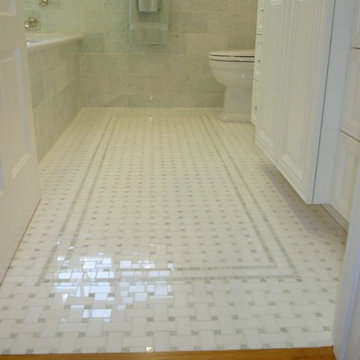
Inspiration för ett mellanstort vintage en-suite badrum, med ett undermonterad handfat, luckor med upphöjd panel, vita skåp, marmorbänkskiva, ett platsbyggt badkar, en hörndusch, en toalettstol med separat cisternkåpa, grön kakel, stenkakel, gröna väggar och marmorgolv
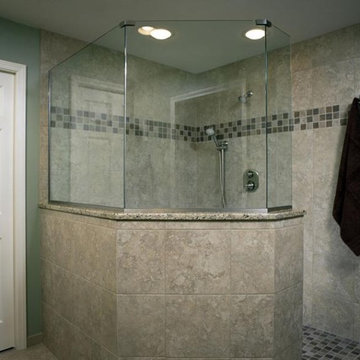
We transformed this builder grade bathroom into a bathroom that is custom to our client’s needs. We rearranged the layout of this bathroom, replacing the unused tub with a large master walk-in shower. A cool mosaic tile picks up on the colors in their new granite vanity tops. It is the little touches of detail that make this bathroom interesting and exactly what the client wanted; a beautiful handicap accessible bathroom and shower.
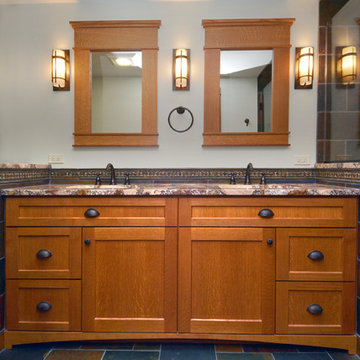
Photography by Mark Becker
Kivland Architects, Inc.
Exempel på ett stort amerikanskt en-suite badrum, med skåp i shakerstil, skåp i mellenmörkt trä, en dusch i en alkov, en toalettstol med separat cisternkåpa, flerfärgad kakel, stenkakel, gröna väggar, skiffergolv, ett undermonterad handfat och granitbänkskiva
Exempel på ett stort amerikanskt en-suite badrum, med skåp i shakerstil, skåp i mellenmörkt trä, en dusch i en alkov, en toalettstol med separat cisternkåpa, flerfärgad kakel, stenkakel, gröna väggar, skiffergolv, ett undermonterad handfat och granitbänkskiva

From Attic to Awesome
Many of the classic Tudor homes in Minneapolis are defined as 1 ½ stories. The ½ story is actually an attic; a space just below the roof and with a rough floor often used for storage and little more. The owners were looking to turn their attic into about 900 sq. ft. of functional living/bedroom space with a big bath, perfect for hosting overnight guests.
This was a challenging project, considering the plan called for raising the roof and adding two large shed dormers. A structural engineer was consulted, and the appropriate construction measures were taken to address the support necessary from below, passing the required stringent building codes.
The remodeling project took about four months and began with reframing many of the roof support elements and adding closed cell spray foam insulation throughout to make the space warm and watertight during cold Minnesota winters, as well as cool in the summer.
You enter the room using a stairway enclosed with a white railing that offers a feeling of openness while providing a high degree of safety. A short hallway leading to the living area features white cabinets with shaker style flat panel doors – a design element repeated in the bath. Four pairs of South facing windows above the cabinets let in lots of South sunlight all year long.
The 130 sq. ft. bath features soaking tub and open shower room with floor-to-ceiling 2-inch porcelain tiling. The custom heated floor and one wall is constructed using beautiful natural stone. The shower room floor is also the shower’s drain, giving this room an open feeling while providing the ultimate functionality. The other half of the bath consists of a toilet and pedestal sink flanked by two white shaker style cabinets with Granite countertops. A big skylight over the tub and another north facing window brightens this room and highlights the tiling with a shade of green that’s pleasing to the eye.
The rest of the remodeling project is simply a large open living/bedroom space. Perhaps the most interesting feature of the room is the way the roof ties into the ceiling at many angles – a necessity because of the way the home was originally constructed. The before and after photos show how the construction method included the maximum amount of interior space, leaving the room without the “cramped” feeling too often associated with this kind of remodeling project.
Another big feature of this space can be found in the use of skylights. A total of six skylights – in addition to eight South-facing windows – make this area warm and bright during the many months of winter when sunlight in Minnesota comes at a premium.
The main living area offers several flexible design options, with space that can be used with bedroom and/or living room furniture with cozy areas for reading and entertainment. Recessed lighting on dimmers throughout the space balances daylight with room light for just the right atmosphere.
The space is now ready for decorating with original artwork and furnishings. How would you furnish this space?
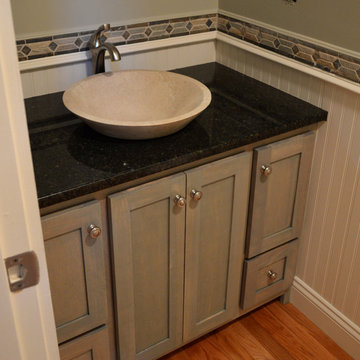
P.F.Gaudette Co.
Foto på ett litet vintage badrum, med ett fristående handfat, skåp i shakerstil, skåp i ljust trä, granitbänkskiva, en toalettstol med hel cisternkåpa, stenkakel, gröna väggar och ljust trägolv
Foto på ett litet vintage badrum, med ett fristående handfat, skåp i shakerstil, skåp i ljust trä, granitbänkskiva, en toalettstol med hel cisternkåpa, stenkakel, gröna väggar och ljust trägolv
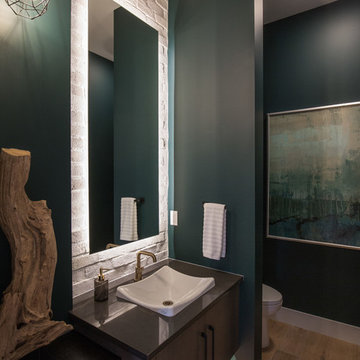
Adrian Shellard Photography
Inspiration för stora moderna svart toaletter, med släta luckor, skåp i mörkt trä, en toalettstol med separat cisternkåpa, vit kakel, stenkakel, gröna väggar, mellanmörkt trägolv, ett fristående handfat, bänkskiva i kvarts och brunt golv
Inspiration för stora moderna svart toaletter, med släta luckor, skåp i mörkt trä, en toalettstol med separat cisternkåpa, vit kakel, stenkakel, gröna väggar, mellanmörkt trägolv, ett fristående handfat, bänkskiva i kvarts och brunt golv
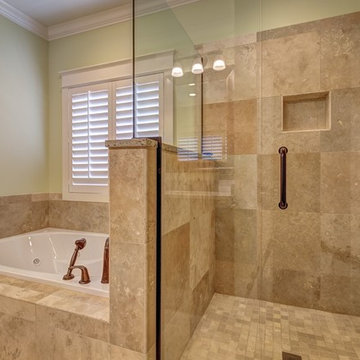
Klassisk inredning av ett mellanstort en-suite badrum, med en jacuzzi, en hörndusch, beige kakel, brun kakel, stenkakel, gröna väggar, kalkstensgolv, beiget golv och dusch med gångjärnsdörr
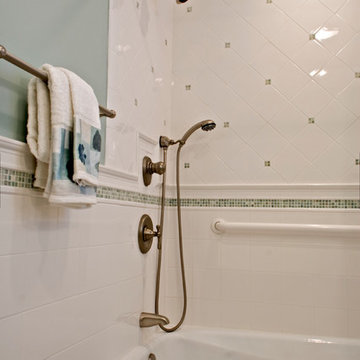
When Barry Miller of Simply Baths, Inc. was contacted to transform this outdated bath, the vision was clear: add some aging-in-place amenities but not to the detriment of style. The outcome? A classic beauty with a furniture-style vanity and a green marble mosaic accenting simple white walls. The brushed nickel details add a traditional touch, while the soothing green palette is complimented by the marble counters and wall color. A new comfort-height toilet, handheld shower and grab bars add the needed safety features without taking center stage. The bathroom is all-together graceful and lovely.
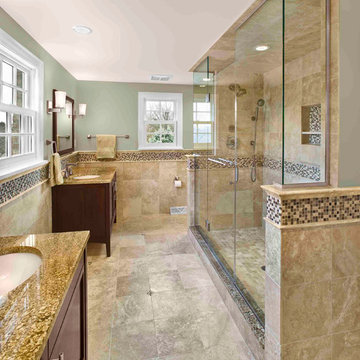
general contractor: Regis McQuaide, Master Remodelers... designer: Junko Higashibeppu, Master Remodelers... photography: George Mendell
Idéer för ett mellanstort klassiskt en-suite badrum, med ett undermonterad handfat, möbel-liknande, skåp i mörkt trä, granitbänkskiva, en öppen dusch, stenkakel, gröna väggar och kalkstensgolv
Idéer för ett mellanstort klassiskt en-suite badrum, med ett undermonterad handfat, möbel-liknande, skåp i mörkt trä, granitbänkskiva, en öppen dusch, stenkakel, gröna väggar och kalkstensgolv
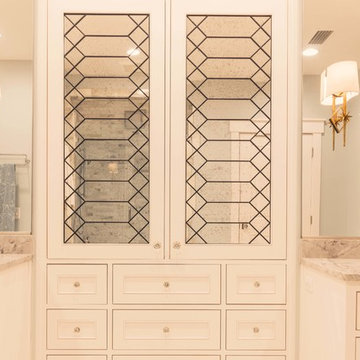
Inredning av ett modernt stort en-suite badrum, med luckor med profilerade fronter, vita skåp, en dusch i en alkov, vit kakel, stenkakel, gröna väggar, marmorgolv, ett undermonterad handfat och marmorbänkskiva
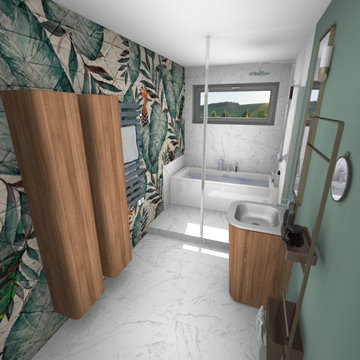
Projet à l'étude
Salle de bains + douche ouverte
mobilier Italien et bois
carrelage effet marbre
papier peint étanche
Ambiance jungle chic
Bild på ett mellanstort tropiskt vit vitt en-suite badrum, med skåp i mörkt trä, ett fristående badkar, en öppen dusch, stenkakel, gröna väggar, klinkergolv i porslin, ett integrerad handfat och vitt golv
Bild på ett mellanstort tropiskt vit vitt en-suite badrum, med skåp i mörkt trä, ett fristående badkar, en öppen dusch, stenkakel, gröna väggar, klinkergolv i porslin, ett integrerad handfat och vitt golv
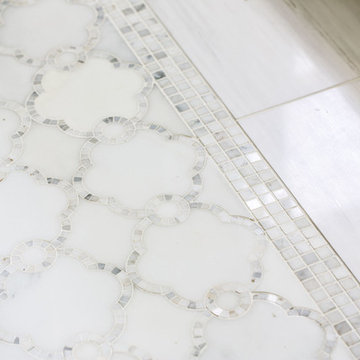
Neil Landino
Inredning av ett maritimt stort en-suite badrum, med luckor med infälld panel, vita skåp, ett platsbyggt badkar, vit kakel, stenkakel, gröna väggar, marmorgolv och marmorbänkskiva
Inredning av ett maritimt stort en-suite badrum, med luckor med infälld panel, vita skåp, ett platsbyggt badkar, vit kakel, stenkakel, gröna väggar, marmorgolv och marmorbänkskiva
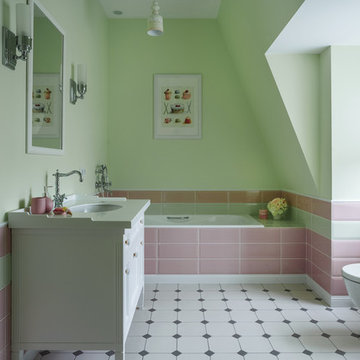
Inspiration för ett mellanstort vintage badrum för barn, med vita skåp, en toalettstol med separat cisternkåpa, grön kakel, rosa kakel, stenkakel, klinkergolv i keramik, bänkskiva i akrylsten, flerfärgat golv, ett platsbyggt badkar, gröna väggar och ett undermonterad handfat
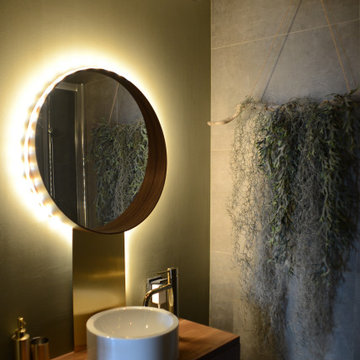
Madizin X Silverjam Musikstudio: Interior Design und Licht Design von Aiinu Design im Boutique Hotel Stil mit Edge und Blick auf den Hamburger Hafen. Speziell für das Studio gestaltet: Waterlily LED Akustik-Leuchten, steuerbar per App, 100% recyclefähig. Messing, Walnuss-Holz, Samt, cognacfarbenes Leder, dunkle Leinentapeten, Eichenholz-Fußboden. Urban, modern retro.
Aiinu Design is made for the senses. interior d. • acoustic d. • light • furniture • products • ci
shop: post(@)aiinu-design.de
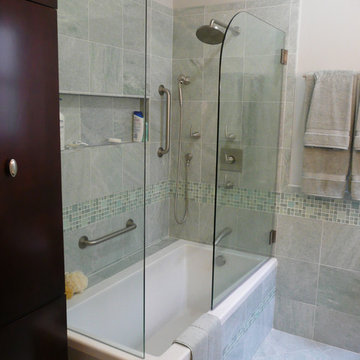
Inspiration för mellanstora klassiska en-suite badrum, med ett undermonterad handfat, möbel-liknande, skåp i mörkt trä, bänkskiva i kvarts, ett hörnbadkar, en dusch/badkar-kombination, grön kakel, stenkakel, gröna väggar och marmorgolv
1 499 foton på badrum, med stenkakel och gröna väggar
6
