1 793 foton på badrum, med stenkakel och skiffergolv
Sortera efter:
Budget
Sortera efter:Populärt i dag
81 - 100 av 1 793 foton
Artikel 1 av 3
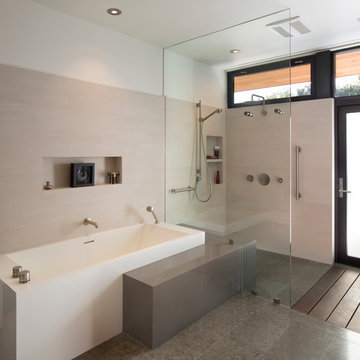
In the hills of San Anselmo in Marin County, this 5,000 square foot existing multi-story home was enlarged to 6,000 square feet with a new dance studio addition with new master bedroom suite and sitting room for evening entertainment and morning coffee. Sited on a steep hillside one acre lot, the back yard was unusable. New concrete retaining walls and planters were designed to create outdoor play and lounging areas with stairs that cascade down the hill forming a wrap-around walkway. The goal was to make the new addition integrate the disparate design elements of the house and calm it down visually. The scope was not to change everything, just the rear façade and some of the side facades.
The new addition is a long rectangular space inserted into the rear of the building with new up-swooping roof that ties everything together. Clad in red cedar, the exterior reflects the relaxed nature of the one acre wooded hillside site. Fleetwood windows and wood patterned tile complete the exterior color material palate.
The sitting room overlooks a new patio area off of the children’s playroom and features a butt glazed corner window providing views filtered through a grove of bay laurel trees. Inside is a television viewing area with wetbar off to the side that can be closed off with a concealed pocket door to the master bedroom. The bedroom was situated to take advantage of these views of the rear yard and the bed faces a stone tile wall with recessed skylight above. The master bath, a driving force for the project, is large enough to allow both of them to occupy and use at the same time.
The new dance studio and gym was inspired for their two daughters and has become a facility for the whole family. All glass, mirrors and space with cushioned wood sports flooring, views to the new level outdoor area and tree covered side yard make for a dramatic turnaround for a home with little play or usable outdoor space previously.
Photo Credit: Paul Dyer Photography.
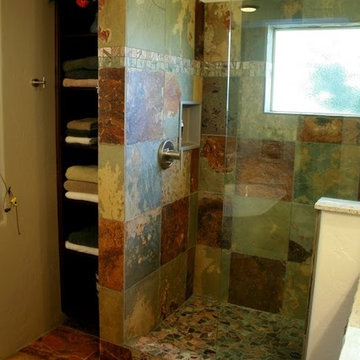
Design and installation done by Floor Coverings International in Flagstaff, AZ. Photos by Flagstaff Design Center's Sarah Brandstein
Idéer för mellanstora rustika en-suite badrum, med flerfärgad kakel, stenkakel, skiffergolv, skåp i shakerstil, skåp i mörkt trä, ett fristående badkar, en dusch i en alkov, en toalettstol med separat cisternkåpa, beige väggar, ett undermonterad handfat, bänkskiva i kvarts, flerfärgat golv och med dusch som är öppen
Idéer för mellanstora rustika en-suite badrum, med flerfärgad kakel, stenkakel, skiffergolv, skåp i shakerstil, skåp i mörkt trä, ett fristående badkar, en dusch i en alkov, en toalettstol med separat cisternkåpa, beige väggar, ett undermonterad handfat, bänkskiva i kvarts, flerfärgat golv och med dusch som är öppen
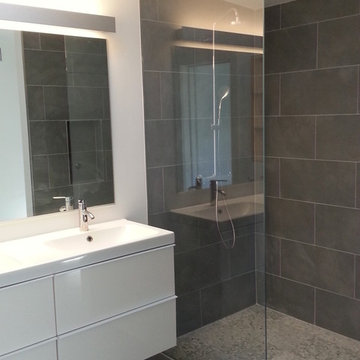
Modern inredning av ett mellanstort badrum med dusch, med ett integrerad handfat, släta luckor, vita skåp, en toalettstol med separat cisternkåpa, grå kakel, stenkakel, vita väggar, skiffergolv, en kantlös dusch och bänkskiva i kvarts

The 800 square-foot guest cottage is located on the footprint of a slightly smaller original cottage that was built three generations ago. With a failing structural system, the existing cottage had a very low sloping roof, did not provide for a lot of natural light and was not energy efficient. Utilizing high performing windows, doors and insulation, a total transformation of the structure occurred. A combination of clapboard and shingle siding, with standout touches of modern elegance, welcomes guests to their cozy retreat.
The cottage consists of the main living area, a small galley style kitchen, master bedroom, bathroom and sleeping loft above. The loft construction was a timber frame system utilizing recycled timbers from the Balsams Resort in northern New Hampshire. The stones for the front steps and hearth of the fireplace came from the existing cottage’s granite chimney. Stylistically, the design is a mix of both a “Cottage” style of architecture with some clean and simple “Tech” style features, such as the air-craft cable and metal railing system. The color red was used as a highlight feature, accentuated on the shed dormer window exterior frames, the vintage looking range, the sliding doors and other interior elements.
Photographer: John Hession
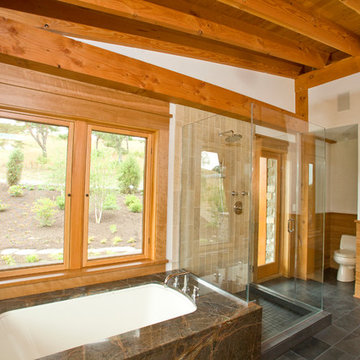
Toby Richards Photography www.tobyrichardsphoto.com
Idéer för ett modernt en-suite badrum, med skåp i shakerstil, skåp i mellenmörkt trä, ett undermonterat badkar, en öppen dusch, en toalettstol med hel cisternkåpa, grå kakel, stenkakel, vita väggar och skiffergolv
Idéer för ett modernt en-suite badrum, med skåp i shakerstil, skåp i mellenmörkt trä, ett undermonterat badkar, en öppen dusch, en toalettstol med hel cisternkåpa, grå kakel, stenkakel, vita väggar och skiffergolv
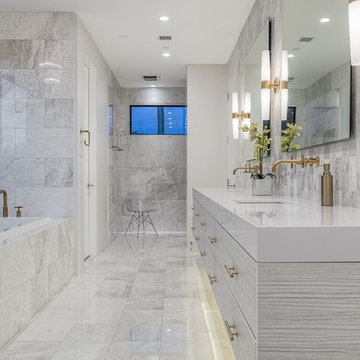
Klassisk inredning av ett mellanstort en-suite badrum, med släta luckor, skåp i ljust trä, ett platsbyggt badkar, en öppen dusch, en toalettstol med hel cisternkåpa, stenkakel, vita väggar, skiffergolv, ett undermonterad handfat, bänkskiva i kvarts och grå kakel
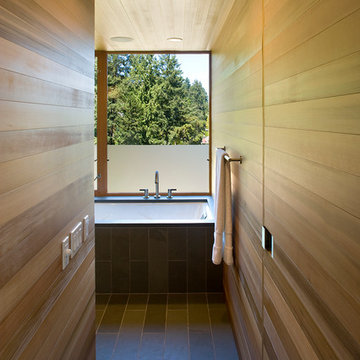
Lara Swimmer
Bild på ett stort funkis en-suite badrum, med grå kakel, stenkakel, skiffergolv och ett undermonterat badkar
Bild på ett stort funkis en-suite badrum, med grå kakel, stenkakel, skiffergolv och ett undermonterat badkar
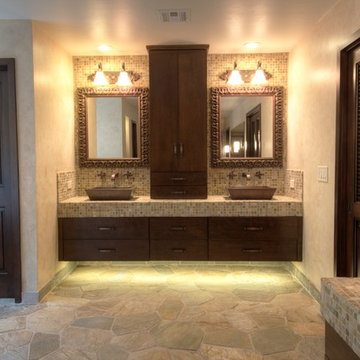
www.vanessamphoto.com
Inredning av ett eklektiskt stort en-suite badrum, med ett fristående handfat, skåp i mörkt trä, kaklad bänkskiva, ett fristående badkar, en dusch i en alkov, flerfärgad kakel, stenkakel, beige väggar och skiffergolv
Inredning av ett eklektiskt stort en-suite badrum, med ett fristående handfat, skåp i mörkt trä, kaklad bänkskiva, ett fristående badkar, en dusch i en alkov, flerfärgad kakel, stenkakel, beige väggar och skiffergolv
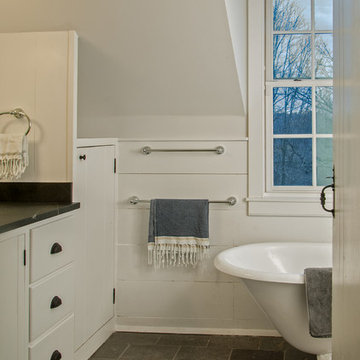
Dormers were added throughout the second story to bring in light and add head space in the bathroom and bedrooms. New stone tile, site built vanity with soapstone counter, restored antique tub. photo by Michael Gabor
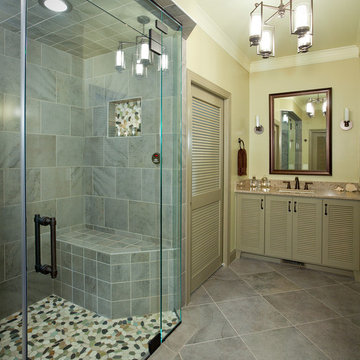
Idéer för ett stort klassiskt en-suite badrum, med bänkskiva i kvartsit, grå kakel, luckor med lamellpanel, beige skåp, en dusch i en alkov, stenkakel, beige väggar, skiffergolv och ett undermonterad handfat
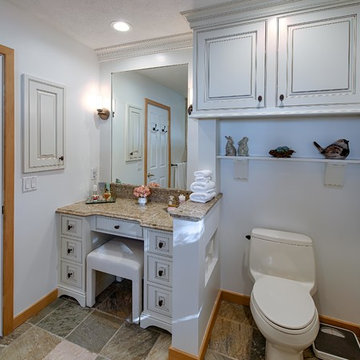
Master Bath remodel with make-up area and over toilet storage
Idéer för mellanstora vintage en-suite badrum, med luckor med profilerade fronter, vita skåp, en toalettstol med hel cisternkåpa, flerfärgad kakel, stenkakel, vita väggar, skiffergolv, bänkskiva i kvarts, en dusch i en alkov och vitt golv
Idéer för mellanstora vintage en-suite badrum, med luckor med profilerade fronter, vita skåp, en toalettstol med hel cisternkåpa, flerfärgad kakel, stenkakel, vita väggar, skiffergolv, bänkskiva i kvarts, en dusch i en alkov och vitt golv

A once small, cramped space has been turned into an elegant, spacious bathroom. We relocated most of the plumbing in order to rearrange the entire layout for a better-suited design. For additional space, which was important, we added in a large espresso-colored vanity and medicine cabinet. Light natural stone finishes and a light blue accent wall add a sophisticated contrast to the rich wood furnishings and are further complemented by the gorgeous freestanding pedestal bathtub and feminine shower curtains.
Designed by Chi Renovation & Design who serve Chicago and it's surrounding suburbs, with an emphasis on the North Side and North Shore. You'll find their work from the Loop through Humboldt Park, Skokie, Evanston, Wilmette, and all of the way up to Lake Forest.
For more about Chi Renovation & Design, click here: https://www.chirenovation.com/
To learn more about this project, click here: https://www.chirenovation.com/portfolio/lincoln-park-bath/
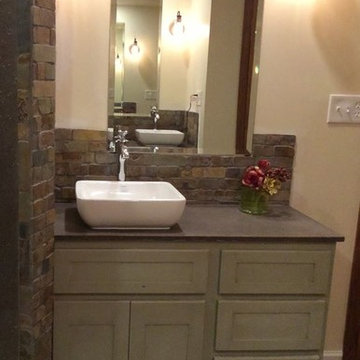
Sometimes the true inspiration for a space come from who the client's really are at heart. The owners of this center-hall colonial just didn't seem to match their house. Oh sure the space was cut up and horrendously decorated, but the true inspiration was the client's love for the horse world and their down-to-earth lifestyle.
Immediately, I blew out the walls of a space that was segregated into three little rooms; a dressing room, a vanity/tub room, and a shower/commode room. Using the supply and waste lines locations of the tub I was able to build them a custom shower area that better fit their lifestyle. Jumping on the old shower supply and waste lines, I was able to add a second vanity to this master suite.
The real magic came from the use of materials. I didn't want this to come off a "gitchy", over-the-top horse and barn motif but a space that spoke of an earthy naturalness. I chose materials that had a irregular, organic feel and juxtaposed them against a containing grid and strong vertical lines. The palette is intentionally simple so as not to overwhelm the strong saturation of the natural materials. The simplicity of line and the scale of the shapes are all designed to compliment the pungent earthiness of the well-chosen materials.
Now they have a room that "feels" like them, but allows them to interpret that as they enjoy the room for years to come!

This homage to prairie style architecture located at The Rim Golf Club in Payson, Arizona was designed for owner/builder/landscaper Tom Beck.
This home appears literally fastened to the site by way of both careful design as well as a lichen-loving organic material palatte. Forged from a weathering steel roof (aka Cor-Ten), hand-formed cedar beams, laser cut steel fasteners, and a rugged stacked stone veneer base, this home is the ideal northern Arizona getaway.
Expansive covered terraces offer views of the Tom Weiskopf and Jay Morrish designed golf course, the largest stand of Ponderosa Pines in the US, as well as the majestic Mogollon Rim and Stewart Mountains, making this an ideal place to beat the heat of the Valley of the Sun.
Designing a personal dwelling for a builder is always an honor for us. Thanks, Tom, for the opportunity to share your vision.
Project Details | Northern Exposure, The Rim – Payson, AZ
Architect: C.P. Drewett, AIA, NCARB, Drewett Works, Scottsdale, AZ
Builder: Thomas Beck, LTD, Scottsdale, AZ
Photographer: Dino Tonn, Scottsdale, AZ

The master bath is lit by a clerestory along the exterior wall which permits light while preserving privacy. A honed slate was used for it's mottled green color and smooth texture creating a wainscot along the entire space to the six foot level.
An interior palette of natural wood and stone along with subtle color shifts mimics the natural site beyond. It also narrates a story of the rough bark (the exterior shell) concealing the warm interior heartwood.
Eric Reinholdt - Project Architect/Lead Designer with Elliott, Elliott, Norelius Architecture
Photo: Brian Vanden Brink
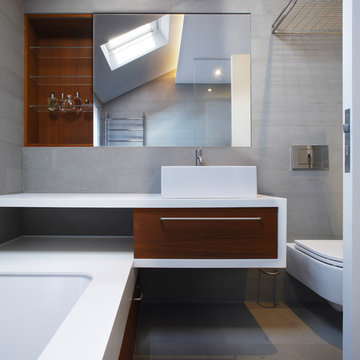
Idéer för att renovera ett mellanstort funkis badrum för barn, med öppna hyllor, bruna skåp, ett platsbyggt badkar, en öppen dusch, en vägghängd toalettstol, grå kakel, stenkakel, grå väggar, skiffergolv, ett nedsänkt handfat, bänkskiva i akrylsten, grått golv och med dusch som är öppen
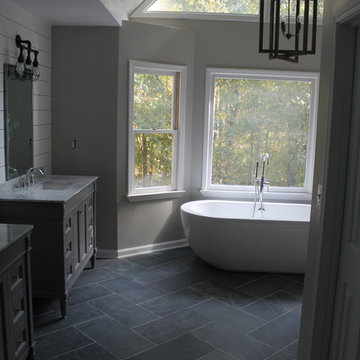
Inredning av ett modernt mellanstort en-suite badrum, med luckor med infälld panel, grå skåp, ett fristående badkar, en öppen dusch, en toalettstol med separat cisternkåpa, blå kakel, stenkakel, grå väggar, skiffergolv, ett undermonterad handfat och marmorbänkskiva
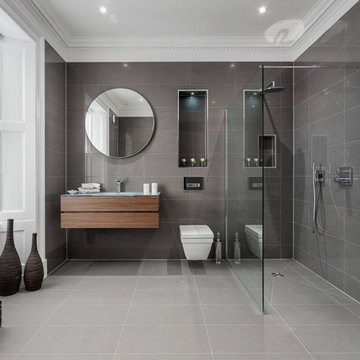
SquareFoot
Modern inredning av ett mellanstort en-suite badrum, med en öppen dusch, grå kakel, stenkakel, grå väggar, skiffergolv, bänkskiva i glas, släta luckor, skåp i mörkt trä och med dusch som är öppen
Modern inredning av ett mellanstort en-suite badrum, med en öppen dusch, grå kakel, stenkakel, grå väggar, skiffergolv, bänkskiva i glas, släta luckor, skåp i mörkt trä och med dusch som är öppen
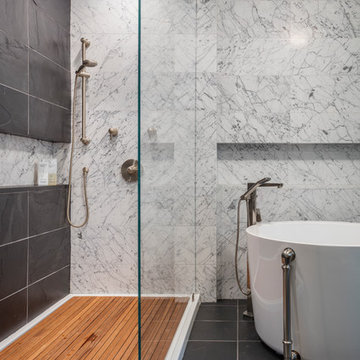
Hollywood Bath with soaking tub and shower.
Photos: Bob Greenspan
Inredning av ett klassiskt mellanstort badrum, med släta luckor, skåp i mellenmörkt trä, ett japanskt badkar, en öppen dusch, en toalettstol med separat cisternkåpa, svart kakel, stenkakel, blå väggar, skiffergolv, ett fristående handfat och marmorbänkskiva
Inredning av ett klassiskt mellanstort badrum, med släta luckor, skåp i mellenmörkt trä, ett japanskt badkar, en öppen dusch, en toalettstol med separat cisternkåpa, svart kakel, stenkakel, blå väggar, skiffergolv, ett fristående handfat och marmorbänkskiva
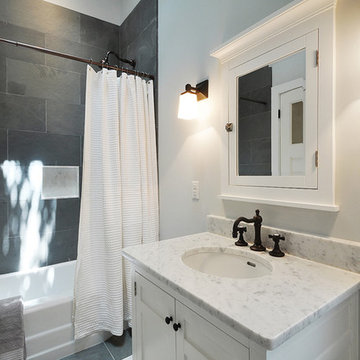
Home was a personal purchase which including gutting the original 900sq ft. structure and marrying a seamless 1100 sq foot addition. Home’s identity was transformed into a modern, livable, craftsman inspired private residence.
Read more about this project here: http://www.statesman.com/news/business/real-estate/whats-new-travis-heights-bungalow-redone-1/nRdt9/
1 793 foton på badrum, med stenkakel och skiffergolv
5
