1 793 foton på badrum, med stenkakel och skiffergolv
Sortera efter:
Budget
Sortera efter:Populärt i dag
161 - 180 av 1 793 foton
Artikel 1 av 3
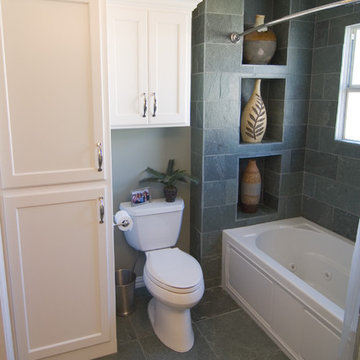
Idéer för ett litet klassiskt badrum, med skåp i shakerstil, vita skåp, ett badkar i en alkov, en dusch/badkar-kombination, en toalettstol med separat cisternkåpa, stenkakel, beige väggar, skiffergolv och grå kakel
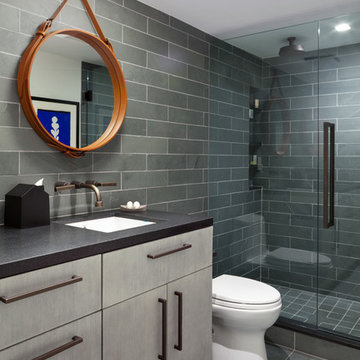
The shower wall tile extends to the rest of the bathroom and unifies the different uses almost blurring the line of where the shower ends.
Exempel på ett litet 60 tals badrum med dusch, med ett undermonterad handfat, släta luckor, grå skåp, granitbänkskiva, en dusch i en alkov, en toalettstol med separat cisternkåpa, grå kakel, stenkakel, grå väggar och skiffergolv
Exempel på ett litet 60 tals badrum med dusch, med ett undermonterad handfat, släta luckor, grå skåp, granitbänkskiva, en dusch i en alkov, en toalettstol med separat cisternkåpa, grå kakel, stenkakel, grå väggar och skiffergolv
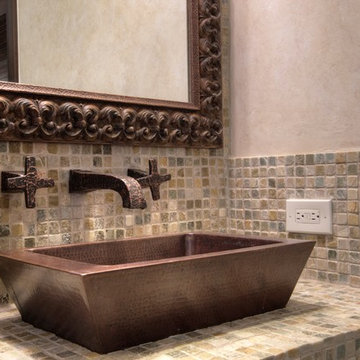
www.vanessamphoto.com
Inspiration för stora eklektiska en-suite badrum, med ett fristående handfat, skåp i mörkt trä, kaklad bänkskiva, ett fristående badkar, en dusch i en alkov, flerfärgad kakel, stenkakel, beige väggar och skiffergolv
Inspiration för stora eklektiska en-suite badrum, med ett fristående handfat, skåp i mörkt trä, kaklad bänkskiva, ett fristående badkar, en dusch i en alkov, flerfärgad kakel, stenkakel, beige väggar och skiffergolv
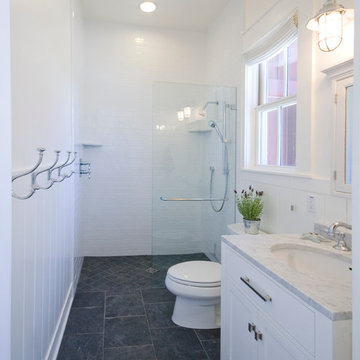
Foto på ett mellanstort lantligt badrum med dusch, med skåp i shakerstil, vita skåp, en öppen dusch, en toalettstol med hel cisternkåpa, svart kakel, stenkakel, vita väggar, skiffergolv, ett undermonterad handfat och marmorbänkskiva
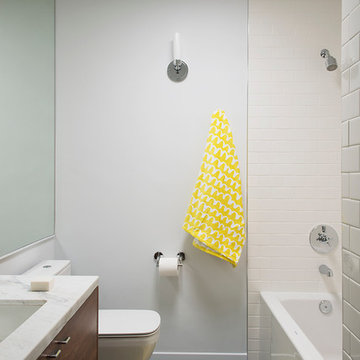
Photos by Philippe Le Berre
Foto på ett mellanstort funkis badrum för barn, med ett nedsänkt handfat, släta luckor, skåp i mörkt trä, bänkskiva i akrylsten, ett platsbyggt badkar, en dusch/badkar-kombination, en toalettstol med hel cisternkåpa, svart kakel, stenkakel, grå väggar och skiffergolv
Foto på ett mellanstort funkis badrum för barn, med ett nedsänkt handfat, släta luckor, skåp i mörkt trä, bänkskiva i akrylsten, ett platsbyggt badkar, en dusch/badkar-kombination, en toalettstol med hel cisternkåpa, svart kakel, stenkakel, grå väggar och skiffergolv
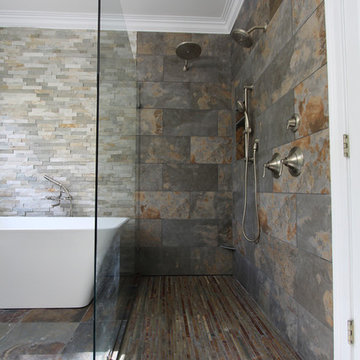
Porcelain and Slate bathroom with white freestanding tub, green vanity with counter top tower, absolute black leathered granite, hidden drain with curbless entry, frameless glass panel, quartzite accent wall, wall mounted tub filler.
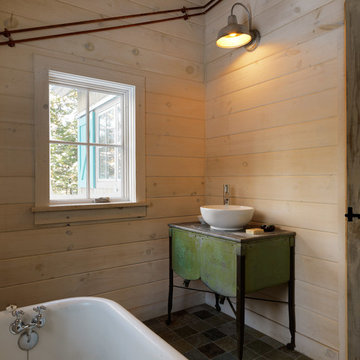
photos by Susan Teare • www.susanteare.com
Idéer för ett mellanstort rustikt badrum med dusch, med ett fristående handfat, möbel-liknande, ett badkar med tassar, skåp i slitet trä, bänkskiva i rostfritt stål, svart kakel, stenkakel, beige väggar och skiffergolv
Idéer för ett mellanstort rustikt badrum med dusch, med ett fristående handfat, möbel-liknande, ett badkar med tassar, skåp i slitet trä, bänkskiva i rostfritt stål, svart kakel, stenkakel, beige väggar och skiffergolv
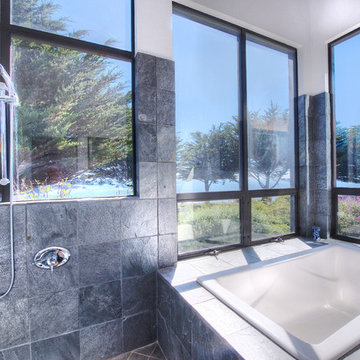
Sea Arches is a stunning modern architectural masterpiece, perched atop an eleven-acre peninsular promontory rising 160 feet above the Pacific Ocean on northern California’s spectacular Mendocino coast. Surrounded by the ocean on 3 sides and presiding over unparalleled vistas of sea and surf, Sea Arches includes 2,000 feet of ocean frontage, as well as beaches that extend some 1,300 feet. This one-of-a-kind property also includes one of the famous Elk Sea Stacks, a grouping of remarkable ancient rock outcroppings that tower above the Pacific, and add a powerful and dramatic element to the coastal scenery. Integrated gracefully into its spectacular setting, Sea Arches is set back 500 feet from the Pacific Coast Hwy and is completely screened from public view by more than 400 Monterey cypress trees. Approached by a winding, tree-lined drive, the main house and guesthouse include over 4,200 square feet of modern living space with four bedrooms, two mezzanines, two mini-lofts, and five full bathrooms. All rooms are spacious and the hallways are extra-wide. A cantilevered, raised deck off the living-room mezzanine provides a stunningly close approach to the ocean. Walls of glass invite views of the enchanting scenery in every direction: north to the Elk Sea Stacks, south to Point Arena and its historic lighthouse, west beyond the property’s captive sea stack to the horizon, and east to lofty wooded mountains. All of these vistas are enjoyed from Sea Arches and from the property’s mile-long groomed trails that extend along the oceanfront bluff tops overlooking the beautiful beaches on the north and south side of the home. While completely private and secluded, Sea Arches is just a two-minute drive from the charming village of Elk offering quaint and cozy restaurants and inns. A scenic seventeen-mile coastal drive north will bring you to the picturesque and historic seaside village of Mendocino which attracts tourists from near and far. One can also find many world-class wineries in nearby Anderson Valley. All of this just a three-hour drive from San Francisco or if you choose to fly, Little River Airport, with its mile long runway, is only 16 miles north of Sea Arches. Truly a special and unique property, Sea Arches commands some of the most dramatic coastal views in the world, and offers superb design, construction, and high-end finishes throughout, along with unparalleled beauty, tranquility, and privacy. Property Highlights: • Idyllically situated on a one-of-a-kind eleven-acre oceanfront parcel • Dwelling is completely screened from public view by over 400 trees • Includes 2,000 feet of ocean frontage plus over 1,300 feet of beaches • Includes one of the famous Elk Sea Stacks connected to the property by an isthmus • Main house plus private guest house totaling over 4300 sq ft of superb living space • 4 bedrooms and 5 full bathrooms • Separate His and Hers master baths • Open floor plan featuring Single Level Living (with the exception of mezzanines and lofts) • Spacious common rooms with extra wide hallways • Ample opportunities throughout the home for displaying art • Radiant heated slate floors throughout • Soaring 18 foot high ceilings in main living room with walls of glass • Cantilevered viewing deck off the mezzanine for up close ocean views • Gourmet kitchen with top of the line stainless appliances, custom cabinetry and granite counter tops • Granite window sills throughout the home • Spacious guest house including a living room, wet bar, large bedroom, an office/second bedroom, two spacious baths, sleeping loft and two mini lofts • Spectacular ocean and sunset views from most every room in the house • Gracious winding driveway offering ample parking • Large 2 car-garage with workshop • Extensive low-maintenance landscaping offering a profusion of Spring and Summer blooms • Approx. 1 mile of groomed trails • Equipped with a generator • Copper roof • Anchored in bedrock by 42 reinforced concrete piers and framed with steel girders.
2 Fireplaces
Deck
Granite Countertops
Guest House
Patio
Security System
Storage
Gardens
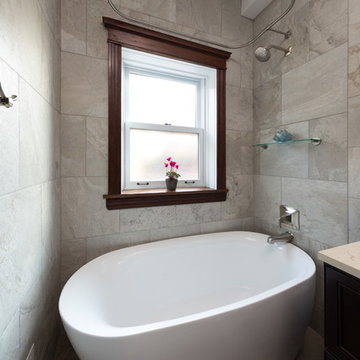
A once small, cramped space has been turned into an elegant, spacious bathroom. We relocated most of the plumbing in order to rearrange the entire layout for a better-suited design. For additional space, which was important, we added in a large espresso-colored vanity and medicine cabinet. Light natural stone finishes and a light blue accent wall add a sophisticated contrast to the rich wood furnishings and are further complemented by the gorgeous freestanding pedestal bathtub and feminine shower curtains.
Designed by Chi Renovation & Design who serve Chicago and it's surrounding suburbs, with an emphasis on the North Side and North Shore. You'll find their work from the Loop through Humboldt Park, Skokie, Evanston, Wilmette, and all of the way up to Lake Forest.
For more about Chi Renovation & Design, click here: https://www.chirenovation.com/
To learn more about this project, click here: https://www.chirenovation.com/portfolio/lincoln-park-bath/
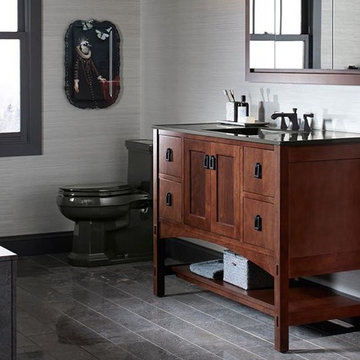
Foto på ett mellanstort funkis en-suite badrum, med luckor med infälld panel, skåp i mellenmörkt trä, ett platsbyggt badkar, en toalettstol med hel cisternkåpa, grå väggar, ett undermonterad handfat, bänkskiva i akrylsten, stenkakel och skiffergolv
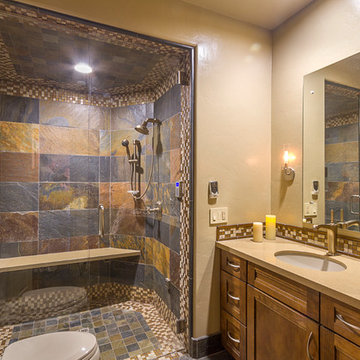
Photographer: Jeffrey Volker
Bild på ett litet funkis bastu, med ett undermonterad handfat, luckor med infälld panel, skåp i mellenmörkt trä, bänkskiva i kvarts, en toalettstol med separat cisternkåpa, flerfärgad kakel, stenkakel, beige väggar och skiffergolv
Bild på ett litet funkis bastu, med ett undermonterad handfat, luckor med infälld panel, skåp i mellenmörkt trä, bänkskiva i kvarts, en toalettstol med separat cisternkåpa, flerfärgad kakel, stenkakel, beige väggar och skiffergolv

The 800 square-foot guest cottage is located on the footprint of a slightly smaller original cottage that was built three generations ago. With a failing structural system, the existing cottage had a very low sloping roof, did not provide for a lot of natural light and was not energy efficient. Utilizing high performing windows, doors and insulation, a total transformation of the structure occurred. A combination of clapboard and shingle siding, with standout touches of modern elegance, welcomes guests to their cozy retreat.
The cottage consists of the main living area, a small galley style kitchen, master bedroom, bathroom and sleeping loft above. The loft construction was a timber frame system utilizing recycled timbers from the Balsams Resort in northern New Hampshire. The stones for the front steps and hearth of the fireplace came from the existing cottage’s granite chimney. Stylistically, the design is a mix of both a “Cottage” style of architecture with some clean and simple “Tech” style features, such as the air-craft cable and metal railing system. The color red was used as a highlight feature, accentuated on the shed dormer window exterior frames, the vintage looking range, the sliding doors and other interior elements.
Photographer: John Hession
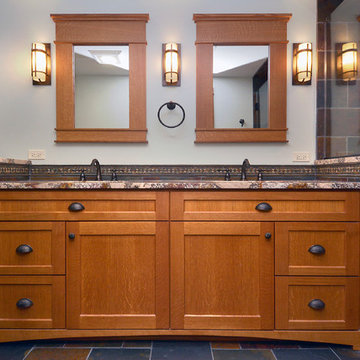
Photography by Mark Becker
Kivland Architects, Inc.
Inspiration för ett stort amerikanskt en-suite badrum, med luckor med infälld panel, skåp i mellenmörkt trä, en hörndusch, en toalettstol med separat cisternkåpa, flerfärgad kakel, stenkakel, skiffergolv, ett undermonterad handfat och granitbänkskiva
Inspiration för ett stort amerikanskt en-suite badrum, med luckor med infälld panel, skåp i mellenmörkt trä, en hörndusch, en toalettstol med separat cisternkåpa, flerfärgad kakel, stenkakel, skiffergolv, ett undermonterad handfat och granitbänkskiva
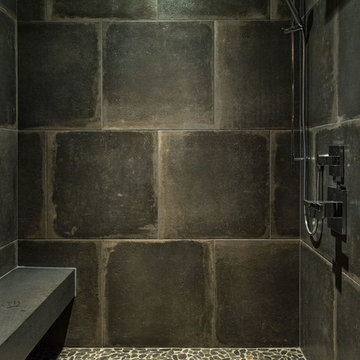
Modern bathroom by Burdge Architects and Associates in Malibu, CA.
Berlyn Photography
Foto på ett stort funkis svart en-suite badrum, med släta luckor, bruna skåp, en öppen dusch, grå kakel, stenkakel, beige väggar, skiffergolv, ett avlångt handfat, bänkskiva i täljsten, grått golv och med dusch som är öppen
Foto på ett stort funkis svart en-suite badrum, med släta luckor, bruna skåp, en öppen dusch, grå kakel, stenkakel, beige väggar, skiffergolv, ett avlångt handfat, bänkskiva i täljsten, grått golv och med dusch som är öppen
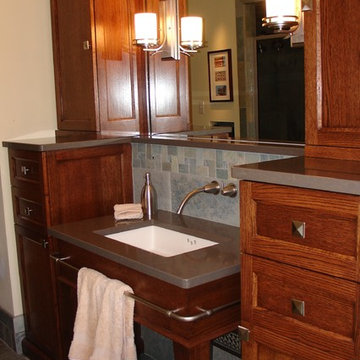
This bathroom is part of a small scale addition including a master bathroom, mudroom, powder room and rear entry. The space incorporates reused decorative glass doors, quarter sawn oak stained cabinets, decorative tile and a walk-in shower. The exterior door leads to a decorative exterior railing.
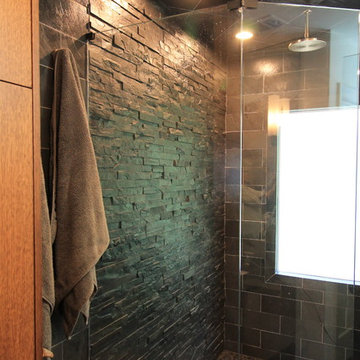
A monochromatic but multi textured shower all in natural black slate. Kholer Purist fixtures.
Photo Lisa Turner
Modern inredning av ett mellanstort en-suite badrum, med släta luckor, skåp i mellenmörkt trä, en hörndusch, svart kakel, stenkakel, beige väggar, skiffergolv, ett undermonterad handfat och granitbänkskiva
Modern inredning av ett mellanstort en-suite badrum, med släta luckor, skåp i mellenmörkt trä, en hörndusch, svart kakel, stenkakel, beige väggar, skiffergolv, ett undermonterad handfat och granitbänkskiva
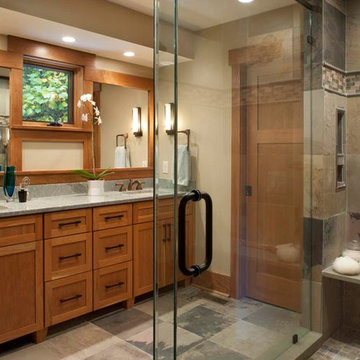
Foto på ett mellanstort rustikt en-suite badrum, med ett undermonterad handfat, skåp i shakerstil, skåp i ljust trä, bänkskiva i kvarts, en hörndusch, grå kakel, stenkakel, grå väggar, skiffergolv, flerfärgat golv och dusch med gångjärnsdörr
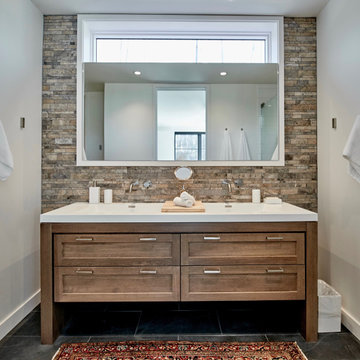
Idéer för att renovera ett mellanstort lantligt vit vitt en-suite badrum, med skåp i shakerstil, skåp i mellenmörkt trä, flerfärgad kakel, stenkakel, vita väggar, skiffergolv, ett integrerad handfat, bänkskiva i akrylsten och grått golv
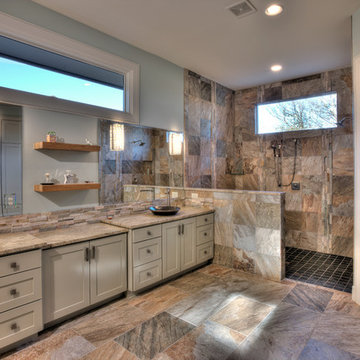
Gary Russ
Bild på ett stort funkis en-suite badrum, med skåp i shakerstil, beige skåp, en dubbeldusch, brun kakel, stenkakel, grå väggar, skiffergolv, ett fristående handfat och granitbänkskiva
Bild på ett stort funkis en-suite badrum, med skåp i shakerstil, beige skåp, en dubbeldusch, brun kakel, stenkakel, grå väggar, skiffergolv, ett fristående handfat och granitbänkskiva
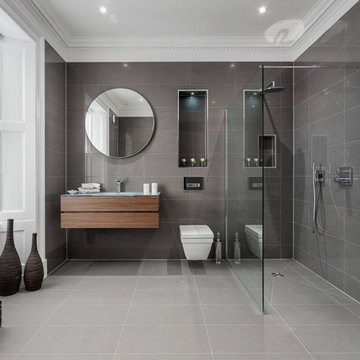
SquareFoot
Modern inredning av ett mellanstort en-suite badrum, med en öppen dusch, grå kakel, stenkakel, grå väggar, skiffergolv, bänkskiva i glas, släta luckor, skåp i mörkt trä och med dusch som är öppen
Modern inredning av ett mellanstort en-suite badrum, med en öppen dusch, grå kakel, stenkakel, grå väggar, skiffergolv, bänkskiva i glas, släta luckor, skåp i mörkt trä och med dusch som är öppen
1 793 foton på badrum, med stenkakel och skiffergolv
9
