1 472 foton på badrum, med svart golv
Sortera efter:
Budget
Sortera efter:Populärt i dag
101 - 120 av 1 472 foton
Artikel 1 av 3
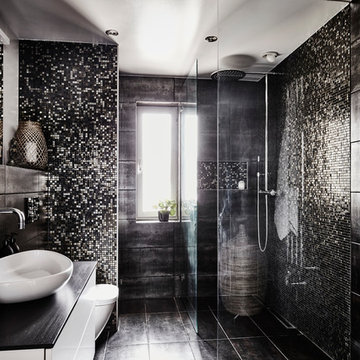
Anders Bergstedt
Exempel på ett stort modernt badrum med dusch, med släta luckor, vita skåp, en hörndusch, svart kakel, mosaik, svarta väggar, kalkstensgolv, träbänkskiva, med dusch som är öppen och svart golv
Exempel på ett stort modernt badrum med dusch, med släta luckor, vita skåp, en hörndusch, svart kakel, mosaik, svarta väggar, kalkstensgolv, träbänkskiva, med dusch som är öppen och svart golv
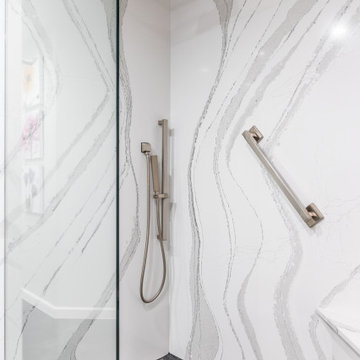
The original Master bath suffered a tiny shower and a tub that was never used. It was very dark and cavernous and needed some softness to oppose angled walls. The tub was removed to make a larger, more accessible shower. The desired style was modern but not severe. We installed Cambria Britannica quartz slab with large veining and soft flowing movement on all the shower walls. A dark floor grounds the space. A combination of light walls, and sleek floating cabinets, creates an overall softness in this Modern Masterpiece.
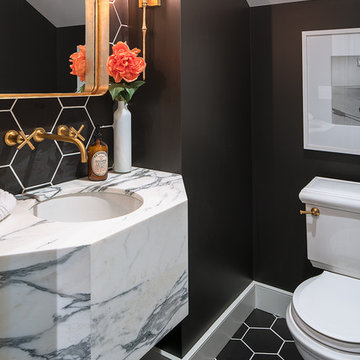
Johnathan Mitchell Photography
Inredning av ett klassiskt litet toalett, med en toalettstol med separat cisternkåpa, svart kakel, porslinskakel, svarta väggar, klinkergolv i porslin, ett undermonterad handfat, marmorbänkskiva och svart golv
Inredning av ett klassiskt litet toalett, med en toalettstol med separat cisternkåpa, svart kakel, porslinskakel, svarta väggar, klinkergolv i porslin, ett undermonterad handfat, marmorbänkskiva och svart golv
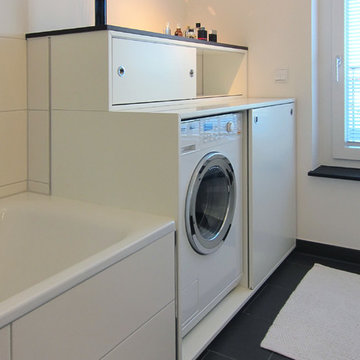
Der Schrank für die Waschmaschine schließt mit der Wanne ab und übernimmt die Höhen der Fliesen – 90 und 120 cm. Hinter der Schiebetür unten ist Platz für Waschmittel entstanden. Hinter der Schiebetür im oberen Teil gibt es weiteren Stauraum, gleichzeitig bleiben die Wasser- und Stromanschlüsse für die Waschmaschine an der Rückwand zugänglich. Der Schrank ist weiß lackiert, die Deckplatte nimmt das Material des Regals gegenüber wieder auf – und die Griffe der Schiebetüren wurden passend zum Bullauge der Waschmaschine ausgewählt.
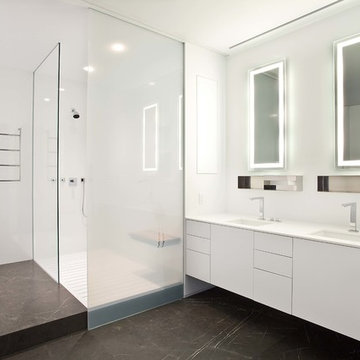
Idéer för stora funkis en-suite badrum, med släta luckor, vita skåp, ett platsbyggt badkar, en toalettstol med hel cisternkåpa, vit kakel, porslinskakel, vita väggar, betonggolv, ett undermonterad handfat, bänkskiva i kvarts, svart golv, våtrum och med dusch som är öppen
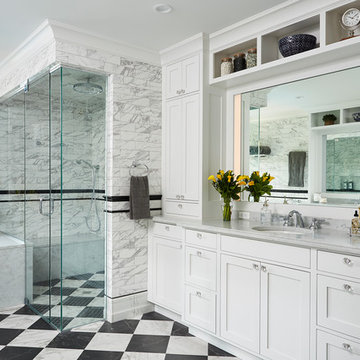
Exempel på ett stort klassiskt en-suite badrum, med luckor med infälld panel, vita skåp, ett undermonterat badkar, en kantlös dusch, en toalettstol med separat cisternkåpa, svart och vit kakel, porslinskakel, grå väggar, klinkergolv i porslin, ett undermonterad handfat, marmorbänkskiva, svart golv och dusch med gångjärnsdörr
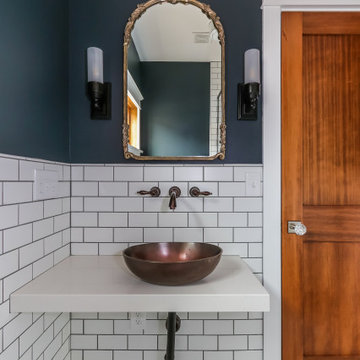
Downstairs bathroom
black walls, white subway tile, black and white hexagon floor
Exempel på ett litet lantligt vit vitt badrum med dusch, med en hörndusch, en toalettstol med separat cisternkåpa, vit kakel, tunnelbanekakel, svarta väggar, klinkergolv i porslin, ett fristående handfat, bänkskiva i kvarts, svart golv och dusch med gångjärnsdörr
Exempel på ett litet lantligt vit vitt badrum med dusch, med en hörndusch, en toalettstol med separat cisternkåpa, vit kakel, tunnelbanekakel, svarta väggar, klinkergolv i porslin, ett fristående handfat, bänkskiva i kvarts, svart golv och dusch med gångjärnsdörr
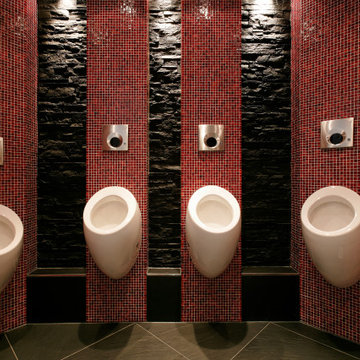
Dixi Clo auf andere Art... eben von der Tegernseer Badmanufaktur. Eine mobiler Toilettencontainer der besonderen Art, für Luxus-Events. Ausgestattet mit 4 Urinalen, 1 Herren und 4 Damen Toiletten. Fussbodenheizung, Heizung, Warmwasser, Elektronische Spülung allinClusive. Video, TV, Sound, es kann sogar ein Live TV-Signal z.B. für Sportübertragungen kann eingespeist werden. Die Superlative für Illustere Events. Ein paar Persönlichkeiten die da schon drauf waren. z.B. Barak Obama, Metallica, Stones, Angela Merkel, der Pabst, Königin Beatrice, Uli Hoenes, Scheich von Brunai, Trump, Eisi Gulp, Prinz Charles, Königin von Dänemark, Stefan Necker ... und eigentlich alles was sonst noch Rang und Namen hat
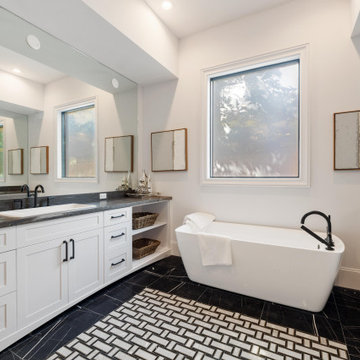
Inredning av ett klassiskt mycket stort svart svart en-suite badrum, med skåp i shakerstil, vita skåp, ett fristående badkar, svart och vit kakel, keramikplattor, vita väggar, cementgolv, ett nedsänkt handfat, bänkskiva i kvarts, svart golv och dusch med gångjärnsdörr
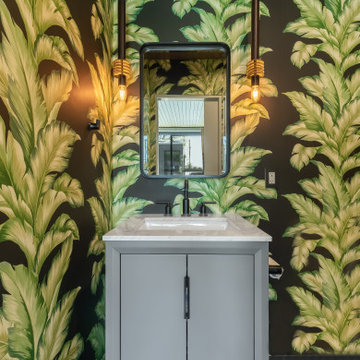
Powder room.
JL Interiors is a LA-based creative/diverse firm that specializes in residential interiors. JL Interiors empowers homeowners to design their dream home that they can be proud of! The design isn’t just about making things beautiful; it’s also about making things work beautifully. Contact us for a free consultation Hello@JLinteriors.design _ 310.390.6849_ www.JLinteriors.design
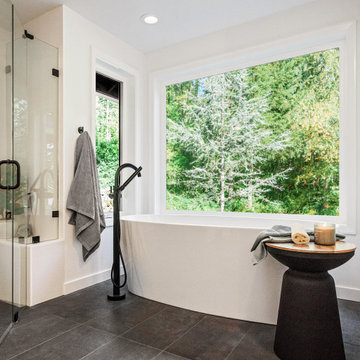
Foto på ett mellanstort funkis grå en-suite badrum, med släta luckor, bruna skåp, ett fristående badkar, en kantlös dusch, en vägghängd toalettstol, vit kakel, vita väggar, ett undermonterad handfat, bänkskiva i kvartsit, svart golv och dusch med gångjärnsdörr
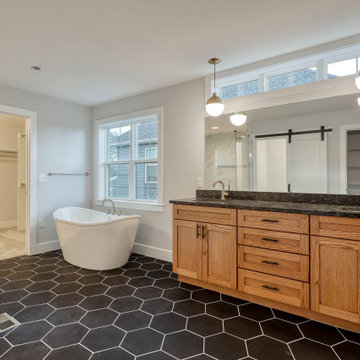
Owner's bathroom
Idéer för ett stort 60 tals svart en-suite badrum, med skåp i shakerstil, skåp i ljust trä, ett fristående badkar, en dusch i en alkov, en toalettstol med hel cisternkåpa, grå väggar, klinkergolv i keramik, ett undermonterad handfat, bänkskiva i kvarts, svart golv och dusch med gångjärnsdörr
Idéer för ett stort 60 tals svart en-suite badrum, med skåp i shakerstil, skåp i ljust trä, ett fristående badkar, en dusch i en alkov, en toalettstol med hel cisternkåpa, grå väggar, klinkergolv i keramik, ett undermonterad handfat, bänkskiva i kvarts, svart golv och dusch med gångjärnsdörr
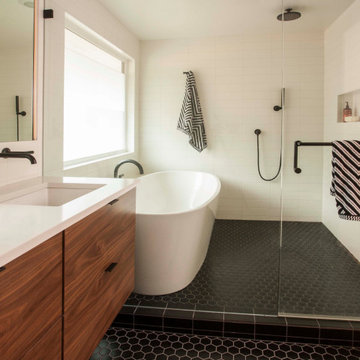
The master bathroom has a freestanding tub in a wet room shower. Black hexagonal floor tiles give a geometric pattern to the space. Frosted glass provides a modern touch of privacy.

This is the remodel of a hall bathroom with mid-century modern details done in a modern flair. This hall bathroom maintains the feel of this 1920's home with the subway tile, living brass finish faucets, classic white fixtures and period lighting.
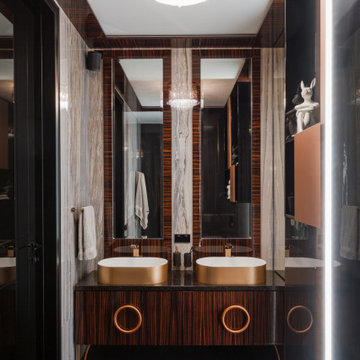
Idéer för att renovera ett mellanstort eklektiskt svart svart badrum med dusch, med släta luckor, bruna skåp, en dusch i en alkov, en vägghängd toalettstol, grå kakel, porslinskakel, grå väggar, klinkergolv i porslin, ett nedsänkt handfat, granitbänkskiva, svart golv och dusch med gångjärnsdörr
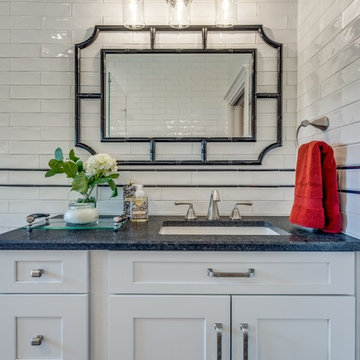
Bild på ett litet vintage svart svart badrum för barn, med skåp i shakerstil, vita skåp, ett badkar i en alkov, en dusch/badkar-kombination, en toalettstol med separat cisternkåpa, svart och vit kakel, tunnelbanekakel, vita väggar, klinkergolv i porslin, ett undermonterad handfat, granitbänkskiva, svart golv och dusch med skjutdörr

Our clients came to us wanting to update and open up their kitchen, breakfast nook, wet bar, and den. They wanted a cleaner look without clutter but didn’t want to go with an all-white kitchen, fearing it’s too trendy. Their kitchen was not utilized well and was not aesthetically appealing; it was very ornate and dark. The cooktop was too far back in the kitchen towards the butler’s pantry, making it awkward when cooking, so they knew they wanted that moved. The rest was left up to our designer to overcome these obstacles and give them their dream kitchen.
We gutted the kitchen cabinets, including the built-in china cabinet and all finishes. The pony wall that once separated the kitchen from the den (and also housed the sink, dishwasher, and ice maker) was removed, and those appliances were relocated to the new large island, which had a ton of storage and a 15” overhang for bar seating. Beautiful aged brass Quebec 6-light pendants were hung above the island.
All cabinets were replaced and drawers were designed to maximize storage. The Eclipse “Greensboro” cabinetry was painted gray with satin brass Emtek Mod Hex “Urban Modern” pulls. A large banquet seating area was added where the stand-alone kitchen table once sat. The main wall was covered with 20x20 white Golwoo tile. The backsplash in the kitchen and the banquette accent tile was a contemporary coordinating Tempesta Neve polished Wheaton mosaic marble.
In the wet bar, they wanted to completely gut and replace everything! The overhang was useless and it was closed off with a large bar that they wanted to be opened up, so we leveled out the ceilings and filled in the original doorway into the bar in order for the flow into the kitchen and living room more natural. We gutted all cabinets, plumbing, appliances, light fixtures, and the pass-through pony wall. A beautiful backsplash was installed using Nova Hex Graphite ceramic mosaic 5x5 tile. A 15” overhang was added at the counter for bar seating.
In the den, they hated the brick fireplace and wanted a less rustic look. The original mantel was very bulky and dark, whereas they preferred a more rectangular firebox opening, if possible. We removed the fireplace and surrounding hearth, brick, and trim, as well as the built-in cabinets. The new fireplace was flush with the wall and surrounded with Tempesta Neve Polished Marble 8x20 installed in a Herringbone pattern. The TV was hung above the fireplace and floating shelves were added to the surrounding walls for photographs and artwork.
They wanted to completely gut and replace everything in the powder bath, so we started by adding blocking in the wall for the new floating cabinet and a white vessel sink. Black Boardwalk Charcoal Hex Porcelain mosaic 2x2 tile was used on the bathroom floor; coordinating with a contemporary “Cleopatra Silver Amalfi” black glass 2x4 mosaic wall tile. Two Schoolhouse Electric “Isaac” short arm brass sconces were added above the aged brass metal framed hexagon mirror. The countertops used in here, as well as the kitchen and bar, were Elements quartz “White Lightning.” We refinished all existing wood floors downstairs with hand scraped with the grain. Our clients absolutely love their new space with its ease of organization and functionality.
Design/Remodel by Hatfield Builders & Remodelers | Photography by Versatile Imaging
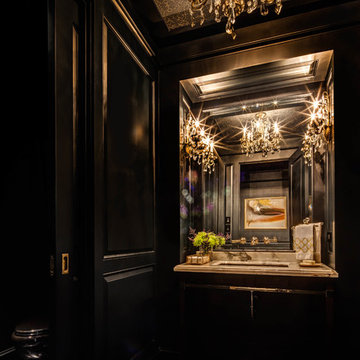
River Oaks, 2014 - Remodel and Additions
Exempel på ett klassiskt beige beige toalett, med svarta skåp, svarta väggar, ett undermonterad handfat, marmorbänkskiva, svart golv och marmorgolv
Exempel på ett klassiskt beige beige toalett, med svarta skåp, svarta väggar, ett undermonterad handfat, marmorbänkskiva, svart golv och marmorgolv

Drawing on inspiration from resort style open bathrooms, particularly like the ones you find in Bali, we adapted this philosophy and brought it to the next level and made the bedroom into a private retreat quarter.
– DGK Architects
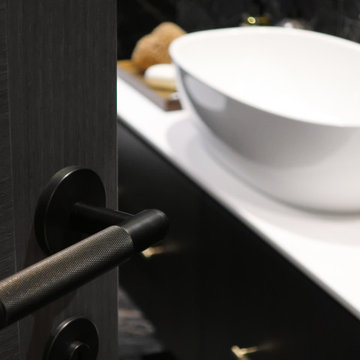
Luxurious downstairs bathroom design featuring black marble tiles, bespoke vanity unit & brass bathroom fittings.
Exempel på ett litet modernt vit vitt en-suite badrum, med släta luckor, svarta skåp, svart kakel, keramikplattor, svarta väggar, klinkergolv i keramik, ett piedestal handfat, bänkskiva i kvarts och svart golv
Exempel på ett litet modernt vit vitt en-suite badrum, med släta luckor, svarta skåp, svart kakel, keramikplattor, svarta väggar, klinkergolv i keramik, ett piedestal handfat, bänkskiva i kvarts och svart golv
1 472 foton på badrum, med svart golv
6
