1 472 foton på badrum, med svart golv
Sortera efter:
Budget
Sortera efter:Populärt i dag
141 - 160 av 1 472 foton
Artikel 1 av 3
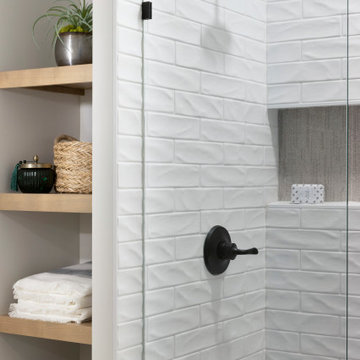
We completed the project with a three-quarter bath with a floor to ceiling textured subway tile shower, a full length niche for plenty of storage for all the soaps. It's contrasted with the black fixtures. The open wooden shelves add another element to the space and provide easy access to bathroom necessities.
Photos by Spacecrafting Photography

Perched high above the Islington Golf course, on a quiet cul-de-sac, this contemporary residential home is all about bringing the outdoor surroundings in. In keeping with the French style, a metal and slate mansard roofline dominates the façade, while inside, an open concept main floor split across three elevations, is punctuated by reclaimed rough hewn fir beams and a herringbone dark walnut floor. The elegant kitchen includes Calacatta marble countertops, Wolf range, SubZero glass paned refrigerator, open walnut shelving, blue/black cabinetry with hand forged bronze hardware and a larder with a SubZero freezer, wine fridge and even a dog bed. The emphasis on wood detailing continues with Pella fir windows framing a full view of the canopy of trees that hang over the golf course and back of the house. This project included a full reimagining of the backyard landscaping and features the use of Thermory decking and a refurbished in-ground pool surrounded by dark Eramosa limestone. Design elements include the use of three species of wood, warm metals, various marbles, bespoke lighting fixtures and Canadian art as a focal point within each space. The main walnut waterfall staircase features a custom hand forged metal railing with tuning fork spindles. The end result is a nod to the elegance of French Country, mixed with the modern day requirements of a family of four and two dogs!

Michael Lee
Inspiration för stora klassiska en-suite badrum, med ett integrerad handfat, svarta skåp, flerfärgade väggar, laminatbänkskiva, ett fristående badkar, en öppen dusch, svart kakel, mosaik, mosaikgolv, svart golv och släta luckor
Inspiration för stora klassiska en-suite badrum, med ett integrerad handfat, svarta skåp, flerfärgade väggar, laminatbänkskiva, ett fristående badkar, en öppen dusch, svart kakel, mosaik, mosaikgolv, svart golv och släta luckor
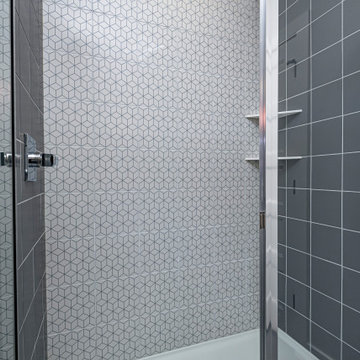
This custom floor plan features 5 bedrooms and 4.5 bathrooms, with the primary suite on the main level. This model home also includes a large front porch, outdoor living off of the great room, and an upper level loft.
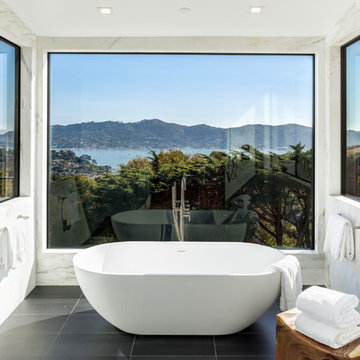
Bild på ett stort funkis en-suite badrum, med ett fristående badkar, vit kakel, stenhäll, klinkergolv i porslin och svart golv
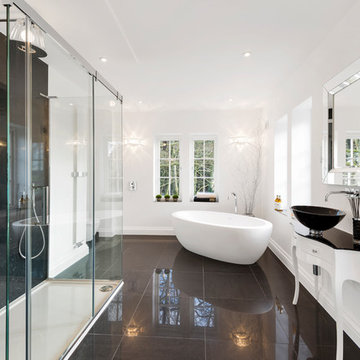
marek sikora
Idéer för stora funkis en-suite badrum, med vita skåp, ett fristående badkar, svart kakel, vita väggar, klinkergolv i porslin, ett konsol handfat, bänkskiva i glas, svart golv, en hörndusch, dusch med skjutdörr och släta luckor
Idéer för stora funkis en-suite badrum, med vita skåp, ett fristående badkar, svart kakel, vita väggar, klinkergolv i porslin, ett konsol handfat, bänkskiva i glas, svart golv, en hörndusch, dusch med skjutdörr och släta luckor
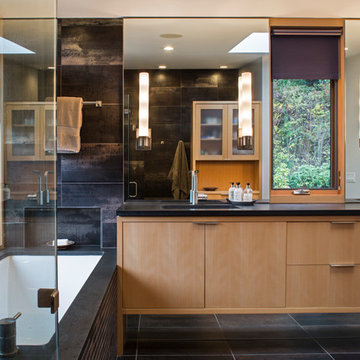
David Dietrich
Inredning av ett modernt stort en-suite badrum, med ett undermonterat badkar, granitbänkskiva, släta luckor, skåp i ljust trä, ett undermonterad handfat, svart kakel, keramikplattor, beige väggar, klinkergolv i keramik och svart golv
Inredning av ett modernt stort en-suite badrum, med ett undermonterat badkar, granitbänkskiva, släta luckor, skåp i ljust trä, ett undermonterad handfat, svart kakel, keramikplattor, beige väggar, klinkergolv i keramik och svart golv
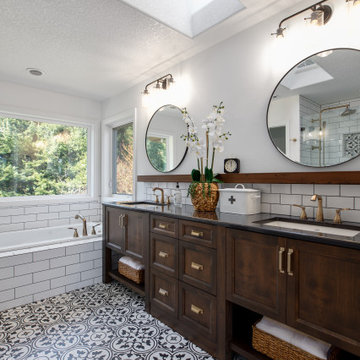
The master bathroom remodel features a new wood vanity, round mirrors, white subway tile with dark grout, and patterned black and white floor tile.
Idéer för små vintage grått badrum med dusch, med luckor med infälld panel, skåp i mellenmörkt trä, ett platsbyggt badkar, en öppen dusch, en toalettstol med separat cisternkåpa, grå kakel, porslinskakel, grå väggar, klinkergolv i porslin, ett undermonterad handfat, bänkskiva i kvarts, svart golv och med dusch som är öppen
Idéer för små vintage grått badrum med dusch, med luckor med infälld panel, skåp i mellenmörkt trä, ett platsbyggt badkar, en öppen dusch, en toalettstol med separat cisternkåpa, grå kakel, porslinskakel, grå väggar, klinkergolv i porslin, ett undermonterad handfat, bänkskiva i kvarts, svart golv och med dusch som är öppen
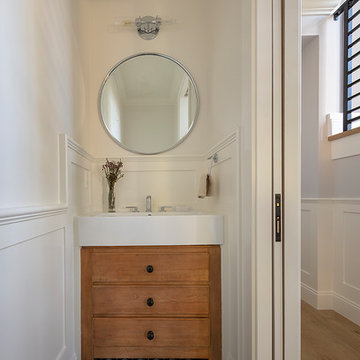
Architecture & Interior Design By Arch Studio, Inc.
Photography by Eric Rorer
Bild på ett litet lantligt vit vitt toalett, med möbel-liknande, skåp i slitet trä, en toalettstol med separat cisternkåpa, vita väggar, cementgolv, ett avlångt handfat och svart golv
Bild på ett litet lantligt vit vitt toalett, med möbel-liknande, skåp i slitet trä, en toalettstol med separat cisternkåpa, vita väggar, cementgolv, ett avlångt handfat och svart golv
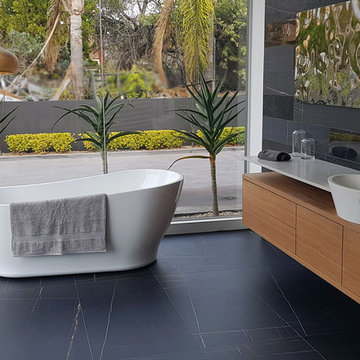
Idéer för stora vitt badrum med dusch, med möbel-liknande, skåp i mellenmörkt trä, ett fristående badkar, svart kakel, porslinskakel, svarta väggar, klinkergolv i porslin, ett integrerad handfat, bänkskiva i kvartsit och svart golv
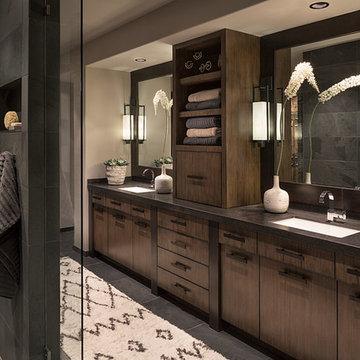
Foto på ett stort funkis en-suite badrum, med släta luckor, skåp i mörkt trä, en öppen dusch, beige väggar, skiffergolv, ett undermonterad handfat, bänkskiva i betong, svart golv och med dusch som är öppen
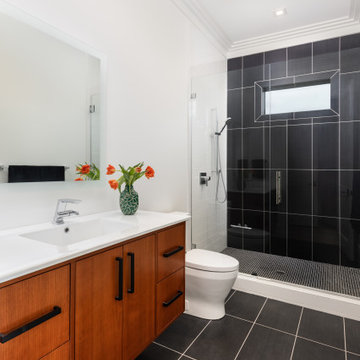
Guest bathroom
Inspiration för stora moderna vitt badrum, med släta luckor, skåp i mörkt trä, en toalettstol med hel cisternkåpa, svart och vit kakel, keramikplattor, vita väggar, klinkergolv i keramik, ett integrerad handfat, bänkskiva i akrylsten och svart golv
Inspiration för stora moderna vitt badrum, med släta luckor, skåp i mörkt trä, en toalettstol med hel cisternkåpa, svart och vit kakel, keramikplattor, vita väggar, klinkergolv i keramik, ett integrerad handfat, bänkskiva i akrylsten och svart golv
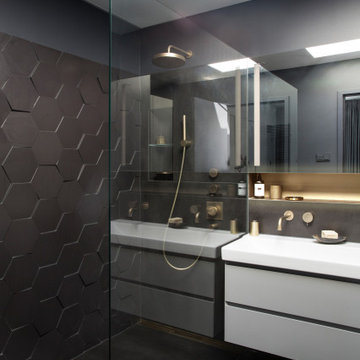
Der Kunde hat in seiner Wohnung 3 Bäder, die wir alle unterschiedlich gestalten wollten. Das Masterbad haben wir sehr maskulin gestaltet mit schwarzen dreidimensionalen Hexagonfliesen in der Dusche. Der Kunde hat eine Entkalkungsanlage. Eine freistehende Koralle Duschwand wirkt luftig. Im Kontrast dazu die messingfarbenen Armaturen und Duschrinne. Die Dusche hat eine indirekt beleuchtbare Nische, die Nische über dem XXL- Waschbecken ist mit Goldfarbe gestrichen.
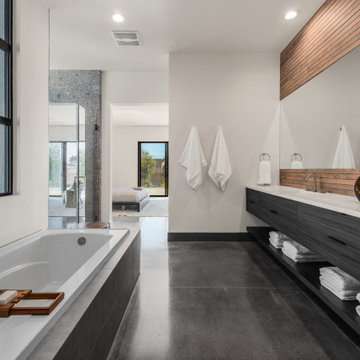
Inspiration för ett stort funkis vit vitt en-suite badrum, med vita väggar, ett undermonterad handfat, bänkskiva i akrylsten, svart golv, dusch med gångjärnsdörr, släta luckor, grå skåp, ett platsbyggt badkar, en hörndusch och betonggolv
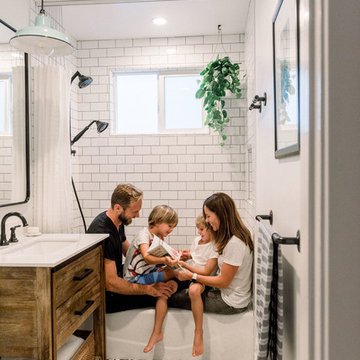
Photo Credit: Pura Soul Photography
Bild på ett litet lantligt vit vitt badrum för barn, med släta luckor, skåp i mellenmörkt trä, ett hörnbadkar, en dusch i en alkov, en toalettstol med separat cisternkåpa, vit kakel, tunnelbanekakel, vita väggar, klinkergolv i porslin, ett konsol handfat, bänkskiva i kvarts, svart golv och dusch med duschdraperi
Bild på ett litet lantligt vit vitt badrum för barn, med släta luckor, skåp i mellenmörkt trä, ett hörnbadkar, en dusch i en alkov, en toalettstol med separat cisternkåpa, vit kakel, tunnelbanekakel, vita väggar, klinkergolv i porslin, ett konsol handfat, bänkskiva i kvarts, svart golv och dusch med duschdraperi
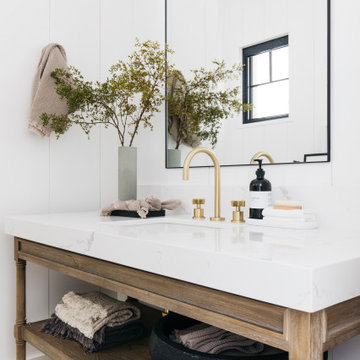
Idéer för att renovera ett stort vintage vit vitt badrum med dusch, med öppna hyllor, bruna skåp, en toalettstol med hel cisternkåpa, vit kakel, vita väggar, cementgolv, ett undermonterad handfat, marmorbänkskiva och svart golv
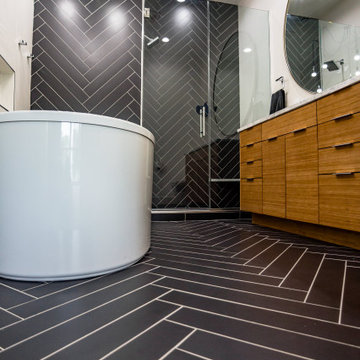
Inredning av ett modernt mellanstort vit vitt badrum för barn, med släta luckor, skåp i ljust trä, ett fristående badkar, en öppen dusch, en toalettstol med hel cisternkåpa, svart kakel, keramikplattor, vita väggar, klinkergolv i keramik, ett nedsänkt handfat, bänkskiva i kvartsit, svart golv och dusch med gångjärnsdörr
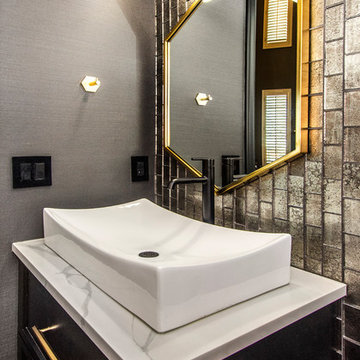
Our clients came to us wanting to update and open up their kitchen, breakfast nook, wet bar, and den. They wanted a cleaner look without clutter but didn’t want to go with an all-white kitchen, fearing it’s too trendy. Their kitchen was not utilized well and was not aesthetically appealing; it was very ornate and dark. The cooktop was too far back in the kitchen towards the butler’s pantry, making it awkward when cooking, so they knew they wanted that moved. The rest was left up to our designer to overcome these obstacles and give them their dream kitchen.
We gutted the kitchen cabinets, including the built-in china cabinet and all finishes. The pony wall that once separated the kitchen from the den (and also housed the sink, dishwasher, and ice maker) was removed, and those appliances were relocated to the new large island, which had a ton of storage and a 15” overhang for bar seating. Beautiful aged brass Quebec 6-light pendants were hung above the island.
All cabinets were replaced and drawers were designed to maximize storage. The Eclipse “Greensboro” cabinetry was painted gray with satin brass Emtek Mod Hex “Urban Modern” pulls. A large banquet seating area was added where the stand-alone kitchen table once sat. The main wall was covered with 20x20 white Golwoo tile. The backsplash in the kitchen and the banquette accent tile was a contemporary coordinating Tempesta Neve polished Wheaton mosaic marble.
In the wet bar, they wanted to completely gut and replace everything! The overhang was useless and it was closed off with a large bar that they wanted to be opened up, so we leveled out the ceilings and filled in the original doorway into the bar in order for the flow into the kitchen and living room more natural. We gutted all cabinets, plumbing, appliances, light fixtures, and the pass-through pony wall. A beautiful backsplash was installed using Nova Hex Graphite ceramic mosaic 5x5 tile. A 15” overhang was added at the counter for bar seating.
In the den, they hated the brick fireplace and wanted a less rustic look. The original mantel was very bulky and dark, whereas they preferred a more rectangular firebox opening, if possible. We removed the fireplace and surrounding hearth, brick, and trim, as well as the built-in cabinets. The new fireplace was flush with the wall and surrounded with Tempesta Neve Polished Marble 8x20 installed in a Herringbone pattern. The TV was hung above the fireplace and floating shelves were added to the surrounding walls for photographs and artwork.
They wanted to completely gut and replace everything in the powder bath, so we started by adding blocking in the wall for the new floating cabinet and a white vessel sink. Black Boardwalk Charcoal Hex Porcelain mosaic 2x2 tile was used on the bathroom floor; coordinating with a contemporary “Cleopatra Silver Amalfi” black glass 2x4 mosaic wall tile. Two Schoolhouse Electric “Isaac” short arm brass sconces were added above the aged brass metal framed hexagon mirror. The countertops used in here, as well as the kitchen and bar, were Elements quartz “White Lightning.” We refinished all existing wood floors downstairs with hand scraped with the grain. Our clients absolutely love their new space with its ease of organization and functionality.
Design/Remodel by Hatfield Builders & Remodelers | Photography by Versatile Imaging
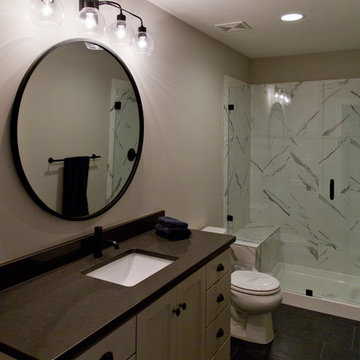
Inspiration för ett mellanstort funkis svart svart en-suite badrum, med skåp i shakerstil, grå skåp, grå väggar, klinkergolv i keramik, ett undermonterad handfat och svart golv
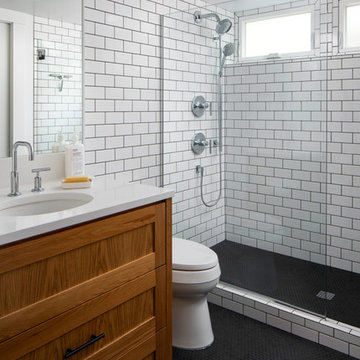
Caleb Vandermeer
Inspiration för mellanstora moderna vitt badrum, med luckor med infälld panel, skåp i mellenmörkt trä, en toalettstol med hel cisternkåpa, vit kakel, keramikplattor, vita väggar, klinkergolv i keramik, ett undermonterad handfat, bänkskiva i kvarts, svart golv och dusch med gångjärnsdörr
Inspiration för mellanstora moderna vitt badrum, med luckor med infälld panel, skåp i mellenmörkt trä, en toalettstol med hel cisternkåpa, vit kakel, keramikplattor, vita väggar, klinkergolv i keramik, ett undermonterad handfat, bänkskiva i kvarts, svart golv och dusch med gångjärnsdörr
1 472 foton på badrum, med svart golv
8
