4 041 foton på badrum, med svart och vit kakel och klinkergolv i porslin
Sortera efter:
Budget
Sortera efter:Populärt i dag
41 - 60 av 4 041 foton
Artikel 1 av 3
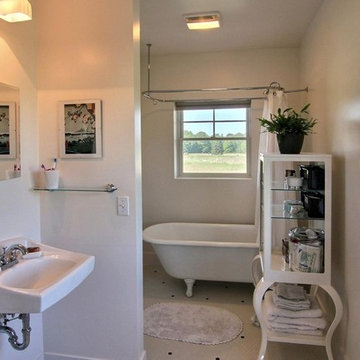
Re-Used Tile , Claw Foot Tub and Wall Mounted Sink.
Copyrighted Photography by Jim Blue, with BlueLaVaMedia
Bild på ett amerikanskt en-suite badrum, med ett badkar med tassar, en dusch/badkar-kombination, svart och vit kakel, tunnelbanekakel, vita väggar, klinkergolv i porslin och ett väggmonterat handfat
Bild på ett amerikanskt en-suite badrum, med ett badkar med tassar, en dusch/badkar-kombination, svart och vit kakel, tunnelbanekakel, vita väggar, klinkergolv i porslin och ett väggmonterat handfat

New build dreams always require a clear design vision and this 3,650 sf home exemplifies that. Our clients desired a stylish, modern aesthetic with timeless elements to create balance throughout their home. With our clients intention in mind, we achieved an open concept floor plan complimented by an eye-catching open riser staircase. Custom designed features are showcased throughout, combined with glass and stone elements, subtle wood tones, and hand selected finishes.
The entire home was designed with purpose and styled with carefully curated furnishings and decor that ties these complimenting elements together to achieve the end goal. At Avid Interior Design, our goal is to always take a highly conscious, detailed approach with our clients. With that focus for our Altadore project, we were able to create the desirable balance between timeless and modern, to make one more dream come true.

Idéer för ett mycket stort modernt vit en-suite badrum, med släta luckor, svarta skåp, en dubbeldusch, en toalettstol med separat cisternkåpa, svart och vit kakel, porslinskakel, vita väggar, klinkergolv i porslin, ett undermonterad handfat, bänkskiva i kvarts, vitt golv och med dusch som är öppen
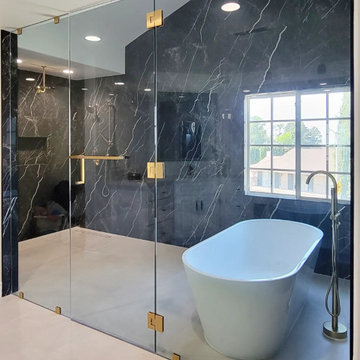
Massive walk-in wet room, featuring Large Format porcelain tile, and flooring and gold fixtures
Idéer för att renovera ett stort funkis en-suite badrum, med ett fristående badkar, våtrum, svart och vit kakel, svarta väggar, klinkergolv i porslin, grått golv och dusch med gångjärnsdörr
Idéer för att renovera ett stort funkis en-suite badrum, med ett fristående badkar, våtrum, svart och vit kakel, svarta väggar, klinkergolv i porslin, grått golv och dusch med gångjärnsdörr

We combined brushed black fitting along with marble and concrete tiles and a wooden vanity to create gentle industrial hints in this family bathroom.
There is heaps of storage for all the family to use and the feature lighting make it a welcoming space at all times of day, There is even a jacuzzi bath and TV for those luxurious weekend evening staying home.

This project involved 2 bathrooms, one in front of the other. Both needed facelifts and more space. We ended up moving the wall to the right out to give the space (see the before photos!) This is the kids' bathroom, so we amped up the graphics and fun with a bold, but classic, floor tile; a blue vanity; mixed finishes; matte black plumbing fixtures; and pops of red and yellow.

This en-suite was part of our clients bedroom makeover. We wanted to create a bright and visually impactful space. We selected a monochrome scheme with fully tiled marble effect tiles. We added matt black accessories and taps.
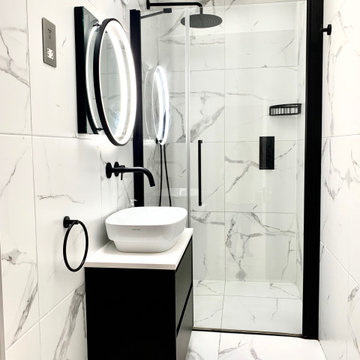
This en-suite was part of our clients bedroom makeover. We wanted to create a bright and visually impactful space. We selected a monochrome scheme with fully tiled marble effect tiles. We added matt black accessories and taps.
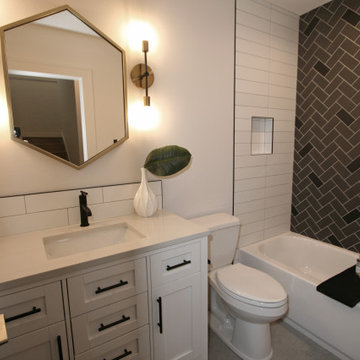
Idéer för mellanstora vintage vitt badrum för barn, med skåp i shakerstil, vita skåp, ett badkar i en alkov, en toalettstol med separat cisternkåpa, svart och vit kakel, porslinskakel, vita väggar, klinkergolv i porslin, ett undermonterad handfat, bänkskiva i kvarts och grått golv

By blocking up the two windows on this wall allowed us to install a long window to light the bath area. The use of marble tiles laid in a herringbone pattern adds an interesting dimension to the vanity area. Pink basins on a slim white Corian bench top ties the vanity area to the pink hexagon feature wall.

Wall hung vanity in Walnut with Tech Light pendants. Stone wall in ledgestone marble.
Inspiration för ett stort funkis svart svart toalett, med släta luckor, skåp i mörkt trä, en toalettstol med separat cisternkåpa, svart och vit kakel, stenkakel, beige väggar, klinkergolv i porslin, ett nedsänkt handfat, marmorbänkskiva och grått golv
Inspiration för ett stort funkis svart svart toalett, med släta luckor, skåp i mörkt trä, en toalettstol med separat cisternkåpa, svart och vit kakel, stenkakel, beige väggar, klinkergolv i porslin, ett nedsänkt handfat, marmorbänkskiva och grått golv

This bathroom looks nothing like the original bathroom. The only part that remains the same is the footprint. A complete gutting was done to expand the shower, get rid of the old tub deck and replace with freestanding soaker tub, add more storage and, of course, character.

Inspiration för klassiska en-suite badrum, med luckor med infälld panel, svarta skåp, ett fristående badkar, en dubbeldusch, svart och vit kakel, grå kakel, vita väggar, grått golv, dusch med gångjärnsdörr, mosaik och klinkergolv i porslin
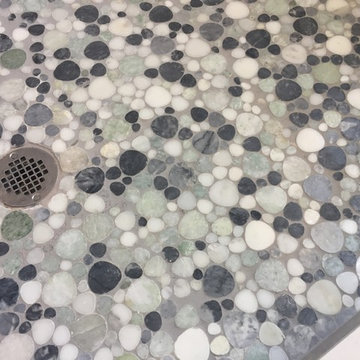
Exempel på ett litet klassiskt badrum med dusch, med luckor med upphöjd panel, vita skåp, en dusch i en alkov, svart och vit kakel, grå kakel, porslinskakel, vita väggar, klinkergolv i porslin, ett integrerad handfat, bänkskiva i kvarts, grått golv och dusch med gångjärnsdörr
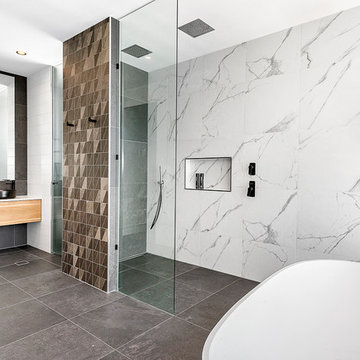
Cemento Antracite Cassero porcelain floor tile 600x1200 and SP Royal Statuario Antica 600x600 wall tiles. Feature wall in Anthracite Ardesia Trapezi Mosaic 375x375 Sht.
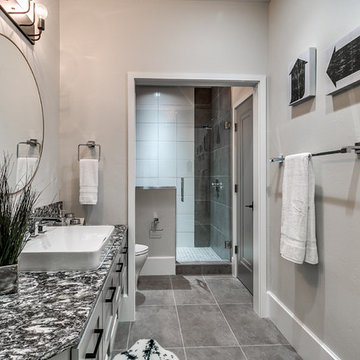
Idéer för ett mellanstort klassiskt badrum med dusch, med skåp i shakerstil, grå skåp, en dusch i en alkov, en toalettstol med hel cisternkåpa, svart och vit kakel, porslinskakel, grå väggar, klinkergolv i porslin, ett fristående handfat, marmorbänkskiva, grått golv och dusch med gångjärnsdörr
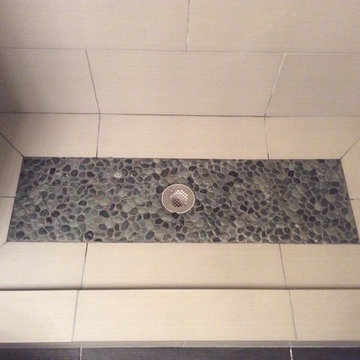
Stylish modern walk in shower with stacked stone shower wall and chrome shower head
Exempel på ett litet modernt badrum med dusch, med en öppen dusch, svart och vit kakel, kakel i småsten, vita väggar och klinkergolv i porslin
Exempel på ett litet modernt badrum med dusch, med en öppen dusch, svart och vit kakel, kakel i småsten, vita väggar och klinkergolv i porslin
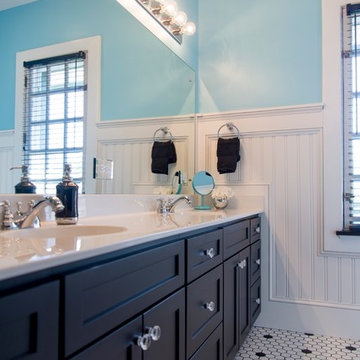
Idéer för att renovera ett stort shabby chic-inspirerat en-suite badrum, med skåp i shakerstil, svarta skåp, ett badkar i en alkov, en dusch/badkar-kombination, svart och vit kakel, porslinskakel, blå väggar, klinkergolv i porslin, ett integrerad handfat och bänkskiva i kvarts

This transformation started with a builder grade bathroom and was expanded into a sauna wet room. With cedar walls and ceiling and a custom cedar bench, the sauna heats the space for a relaxing dry heat experience. The goal of this space was to create a sauna in the secondary bathroom and be as efficient as possible with the space. This bathroom transformed from a standard secondary bathroom to a ergonomic spa without impacting the functionality of the bedroom.
This project was super fun, we were working inside of a guest bedroom, to create a functional, yet expansive bathroom. We started with a standard bathroom layout and by building out into the large guest bedroom that was used as an office, we were able to create enough square footage in the bathroom without detracting from the bedroom aesthetics or function. We worked with the client on her specific requests and put all of the materials into a 3D design to visualize the new space.
Houzz Write Up: https://www.houzz.com/magazine/bathroom-of-the-week-stylish-spa-retreat-with-a-real-sauna-stsetivw-vs~168139419
The layout of the bathroom needed to change to incorporate the larger wet room/sauna. By expanding the room slightly it gave us the needed space to relocate the toilet, the vanity and the entrance to the bathroom allowing for the wet room to have the full length of the new space.
This bathroom includes a cedar sauna room that is incorporated inside of the shower, the custom cedar bench follows the curvature of the room's new layout and a window was added to allow the natural sunlight to come in from the bedroom. The aromatic properties of the cedar are delightful whether it's being used with the dry sauna heat and also when the shower is steaming the space. In the shower are matching porcelain, marble-look tiles, with architectural texture on the shower walls contrasting with the warm, smooth cedar boards. Also, by increasing the depth of the toilet wall, we were able to create useful towel storage without detracting from the room significantly.
This entire project and client was a joy to work with.

Idéer för att renovera ett mellanstort vit vitt en-suite badrum, med skåp i shakerstil, vita skåp, ett fristående badkar, en dubbeldusch, en toalettstol med hel cisternkåpa, svart och vit kakel, porslinskakel, vita väggar, klinkergolv i porslin, ett nedsänkt handfat, bänkskiva i kvarts, grått golv och dusch med gångjärnsdörr
4 041 foton på badrum, med svart och vit kakel och klinkergolv i porslin
3
