4 041 foton på badrum, med svart och vit kakel och klinkergolv i porslin
Sortera efter:
Budget
Sortera efter:Populärt i dag
81 - 100 av 4 041 foton
Artikel 1 av 3
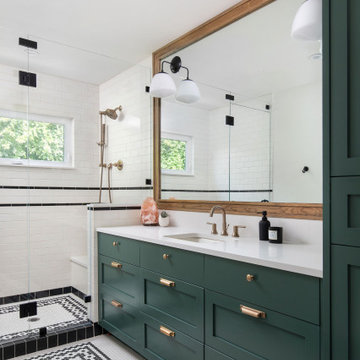
Exempel på ett lantligt vit vitt badrum, med skåp i shakerstil, gröna skåp, en öppen dusch, svart och vit kakel, porslinskakel, vita väggar, klinkergolv i porslin, ett undermonterad handfat, bänkskiva i kvarts, vitt golv och dusch med gångjärnsdörr

This transformation started with a builder grade bathroom and was expanded into a sauna wet room. With cedar walls and ceiling and a custom cedar bench, the sauna heats the space for a relaxing dry heat experience. The goal of this space was to create a sauna in the secondary bathroom and be as efficient as possible with the space. This bathroom transformed from a standard secondary bathroom to a ergonomic spa without impacting the functionality of the bedroom.
This project was super fun, we were working inside of a guest bedroom, to create a functional, yet expansive bathroom. We started with a standard bathroom layout and by building out into the large guest bedroom that was used as an office, we were able to create enough square footage in the bathroom without detracting from the bedroom aesthetics or function. We worked with the client on her specific requests and put all of the materials into a 3D design to visualize the new space.
Houzz Write Up: https://www.houzz.com/magazine/bathroom-of-the-week-stylish-spa-retreat-with-a-real-sauna-stsetivw-vs~168139419
The layout of the bathroom needed to change to incorporate the larger wet room/sauna. By expanding the room slightly it gave us the needed space to relocate the toilet, the vanity and the entrance to the bathroom allowing for the wet room to have the full length of the new space.
This bathroom includes a cedar sauna room that is incorporated inside of the shower, the custom cedar bench follows the curvature of the room's new layout and a window was added to allow the natural sunlight to come in from the bedroom. The aromatic properties of the cedar are delightful whether it's being used with the dry sauna heat and also when the shower is steaming the space. In the shower are matching porcelain, marble-look tiles, with architectural texture on the shower walls contrasting with the warm, smooth cedar boards. Also, by increasing the depth of the toilet wall, we were able to create useful towel storage without detracting from the room significantly.
This entire project and client was a joy to work with.
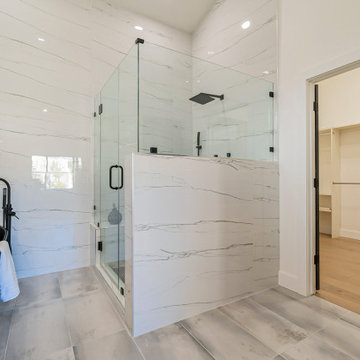
Bathroom Remodel
Bild på ett funkis vit vitt en-suite badrum, med skåp i shakerstil, svarta skåp, ett fristående badkar, en hörndusch, en toalettstol med hel cisternkåpa, svart och vit kakel, porslinskakel, vita väggar, klinkergolv i porslin, ett undermonterad handfat, bänkskiva i kvarts, grått golv och dusch med gångjärnsdörr
Bild på ett funkis vit vitt en-suite badrum, med skåp i shakerstil, svarta skåp, ett fristående badkar, en hörndusch, en toalettstol med hel cisternkåpa, svart och vit kakel, porslinskakel, vita väggar, klinkergolv i porslin, ett undermonterad handfat, bänkskiva i kvarts, grått golv och dusch med gångjärnsdörr

The new secondary bathroom is a very compact and efficient layout that shares the extra space provided by stepping the rear additions to the boundary. Behind the shower is a small shed accessed from the back deck, and the media wall in the living room takes a slice out of the space too.
Plentiful light beams down through the Velux and the patterned wall tiles provide a playful backdrop to a simple black, white & timber pallete.
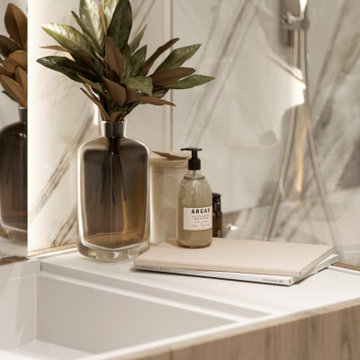
Inspiration för små moderna en-suite badrum, med släta luckor, skåp i mellenmörkt trä, ett badkar i en alkov, en dusch/badkar-kombination, svart och vit kakel, klinkergolv i porslin, grått golv och dusch med gångjärnsdörr
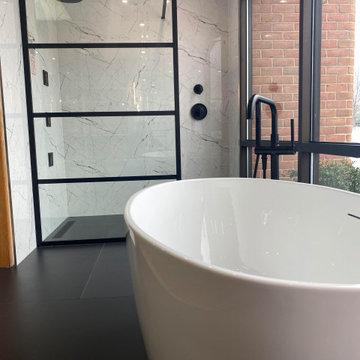
Modern Master Bath Display using Dekton large format tiles for floor, Deco Vita Large Format for walls, and Kohler Jute modern vanity with freestanding Fleurco tub.
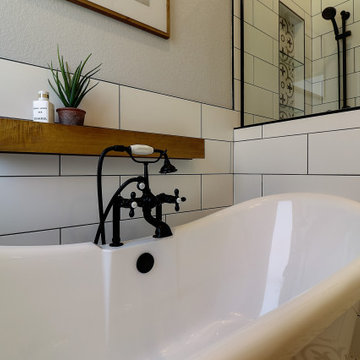
Exempel på ett mellanstort lantligt vit vitt en-suite badrum, med skåp i shakerstil, grå skåp, ett fristående badkar, en hörndusch, en toalettstol med separat cisternkåpa, svart och vit kakel, porslinskakel, grå väggar, klinkergolv i porslin, ett undermonterad handfat, bänkskiva i kvarts, flerfärgat golv och dusch med gångjärnsdörr

Inredning av ett retro vit vitt badrum, med släta luckor, bruna skåp, ett fristående badkar, en hörndusch, svart och vit kakel, porslinskakel, vita väggar, klinkergolv i porslin, ett fristående handfat, bänkskiva i kvarts, svart golv och dusch med gångjärnsdörr

Small master bathroom renovation. Justin and Kelley wanted me to make the shower bigger by removing a partition wall and by taking space from a closet behind the shower wall. Also, I added hidden medicine cabinets behind the apparent hanging mirrors.
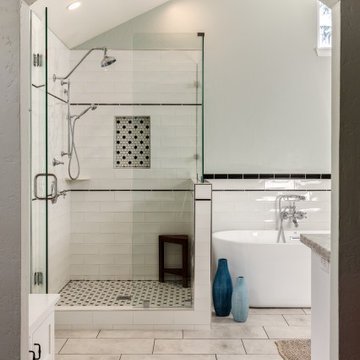
Inredning av ett klassiskt stort flerfärgad flerfärgat en-suite badrum, med ett fristående badkar, en hörndusch, svart och vit kakel, porslinskakel, vita väggar, klinkergolv i porslin, grått golv, skåp i shakerstil, vita skåp, bänkskiva i kvarts, ett undermonterad handfat och dusch med gångjärnsdörr

Modern inredning av ett litet vit vitt badrum med dusch, med släta luckor, vita skåp, en kantlös dusch, en bidé, svart och vit kakel, flerfärgad kakel, stickkakel, flerfärgade väggar, klinkergolv i porslin, ett integrerad handfat, bänkskiva i akrylsten, grått golv och dusch med skjutdörr
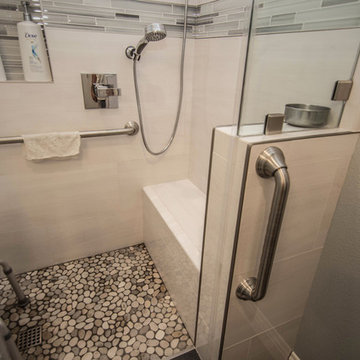
New bathroom on first floor for senior access with grab bars and shower bench and chair seating.
Designed by Chris Doering at Truplans.com for Truadditions CSLB #921947.
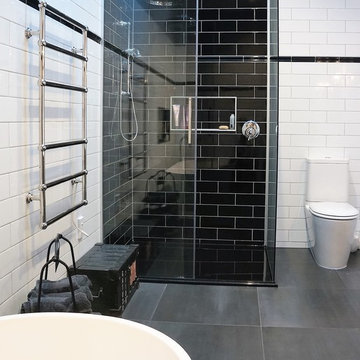
Nina Baillie, Greywacke Interior Design
Idéer för ett mellanstort klassiskt en-suite badrum, med ett fristående badkar, svart och vit kakel, tunnelbanekakel och klinkergolv i porslin
Idéer för ett mellanstort klassiskt en-suite badrum, med ett fristående badkar, svart och vit kakel, tunnelbanekakel och klinkergolv i porslin

This elegant bathroom pairs a grey vanity with sleek, black handles against a backdrop of 24x24 Porcelain wall tiles. A freestanding bathtub beside a large window creates a serene atmosphere, while wood paneling adds warmth to the modern space.

Inredning av ett klassiskt litet vit vitt en-suite badrum, med luckor med upphöjd panel, skåp i mörkt trä, ett undermonterat badkar, en toalettstol med hel cisternkåpa, vit kakel, svart och vit kakel, svart kakel, tunnelbanekakel, vita väggar, klinkergolv i porslin, ett fristående handfat, marmorbänkskiva och vitt golv

This project involved 2 bathrooms, one in front of the other. Both needed facelifts and more space. We ended up moving the wall to the right out to give the space (see the before photos!) This is the kids' bathroom, so we amped up the graphics and fun with a bold, but classic, floor tile; a blue vanity; mixed finishes; matte black plumbing fixtures; and pops of red and yellow.
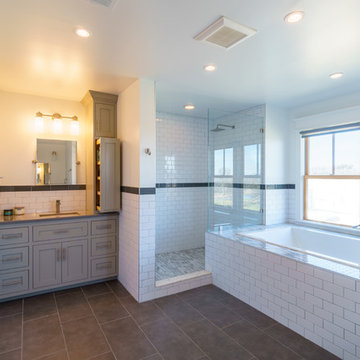
Matthew Manuel
Foto på ett mellanstort lantligt grå en-suite badrum, med skåp i shakerstil, vita skåp, ett platsbyggt badkar, en öppen dusch, en toalettstol med separat cisternkåpa, svart och vit kakel, tunnelbanekakel, vita väggar, klinkergolv i porslin, ett undermonterad handfat, bänkskiva i kvartsit, grått golv och med dusch som är öppen
Foto på ett mellanstort lantligt grå en-suite badrum, med skåp i shakerstil, vita skåp, ett platsbyggt badkar, en öppen dusch, en toalettstol med separat cisternkåpa, svart och vit kakel, tunnelbanekakel, vita väggar, klinkergolv i porslin, ett undermonterad handfat, bänkskiva i kvartsit, grått golv och med dusch som är öppen

Exempel på ett stort klassiskt svart svart en-suite badrum, med öppna hyllor, ett fristående badkar, en hörndusch, en toalettstol med separat cisternkåpa, svart och vit kakel, keramikplattor, grå väggar, klinkergolv i porslin, ett konsol handfat, svart golv och dusch med gångjärnsdörr

Inspiration för ett mellanstort vintage en-suite badrum, med ett badkar med tassar, en kantlös dusch, en toalettstol med hel cisternkåpa, svart och vit kakel, marmorkakel, vita väggar, klinkergolv i porslin, ett piedestal handfat, flerfärgat golv och dusch med gångjärnsdörr
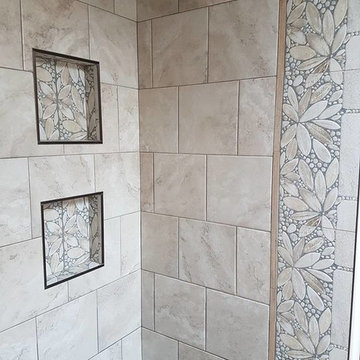
Klassisk inredning av ett badrum, med en dusch i en alkov, beige kakel, svart kakel, svart och vit kakel, blå kakel, brun kakel, grå kakel, keramikplattor, beige väggar och klinkergolv i porslin
4 041 foton på badrum, med svart och vit kakel och klinkergolv i porslin
5
