586 foton på badrum, med svart och vit kakel och träbänkskiva
Sortera efter:
Budget
Sortera efter:Populärt i dag
81 - 100 av 586 foton
Artikel 1 av 3
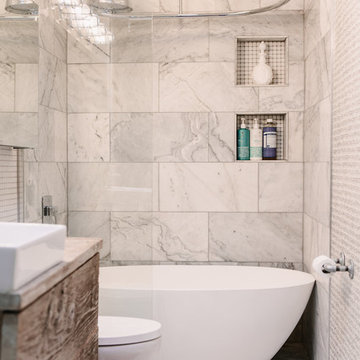
Idéer för att renovera ett funkis badrum, med ett fristående handfat, träbänkskiva, ett fristående badkar och svart och vit kakel
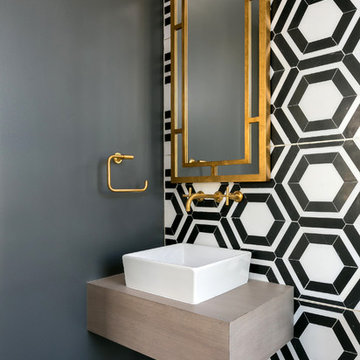
Idéer för funkis toaletter, med flerfärgade väggar, ett fristående handfat, träbänkskiva, svart och vit kakel och flerfärgad kakel

Luxury en-suite with full size rain shower, pedestal freestanding bathtub. Wood, slate & limestone tiles creating an opulent environment. Wood theme is echoed in the feature wall fresco of Tropical Forests and verdant interior planting creating a sense of calm and peace. Subtle bathroom lighting, downlights and floor uplights cast light against the wall and floor for evening bathing.
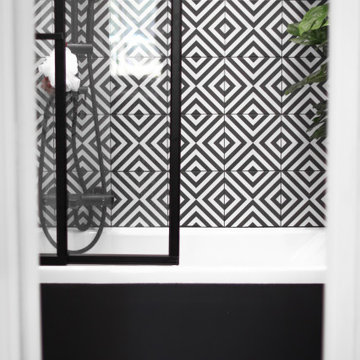
Foto på ett litet funkis en-suite badrum, med ett undermonterat badkar, en dusch/badkar-kombination, en toalettstol med separat cisternkåpa, svart och vit kakel, cementkakel, vita väggar, cementgolv, ett konsol handfat, träbänkskiva och dusch med skjutdörr
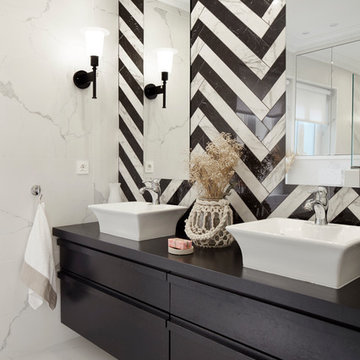
Inspiration för moderna badrum, med släta luckor, svarta skåp, svart och vit kakel, vita väggar, ett fristående handfat, träbänkskiva och vitt golv
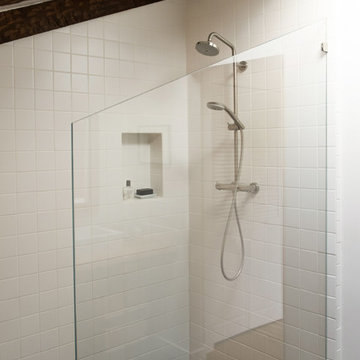
Photos by M.A.D.
Foto på ett mellanstort eklektiskt en-suite badrum, med skåp i ljust trä, en öppen dusch, en toalettstol med hel cisternkåpa, svart och vit kakel, keramikplattor, vita väggar, klinkergolv i keramik, ett fristående handfat och träbänkskiva
Foto på ett mellanstort eklektiskt en-suite badrum, med skåp i ljust trä, en öppen dusch, en toalettstol med hel cisternkåpa, svart och vit kakel, keramikplattor, vita väggar, klinkergolv i keramik, ett fristående handfat och träbänkskiva
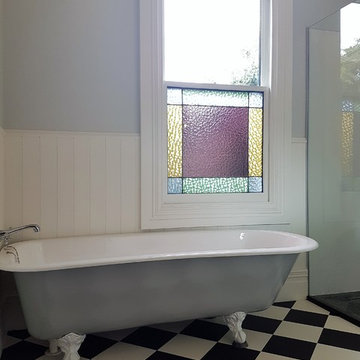
Inredning av ett klassiskt mellanstort en-suite badrum, med möbel-liknande, skåp i mellenmörkt trä, ett hörnbadkar, en hörndusch, svart och vit kakel, flerfärgade väggar, ett fristående handfat och träbänkskiva
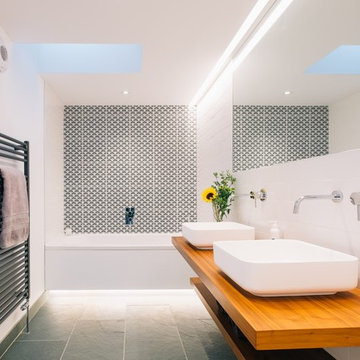
Inspiration för ett mellanstort skandinaviskt brun brunt badrum, med öppna hyllor, skåp i ljust trä, ett platsbyggt badkar, svart och vit kakel, vit kakel, vita väggar, betonggolv och träbänkskiva

Industriell inredning av ett litet brun brunt badrum med dusch, med öppna hyllor, skåp i mellenmörkt trä, våtrum, en vägghängd toalettstol, svart och vit kakel, porslinskakel, grå väggar, klinkergolv i porslin, ett nedsänkt handfat, träbänkskiva, grått golv och dusch med gångjärnsdörr
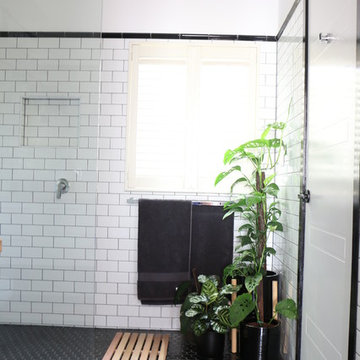
SMS Projects
Idéer för att renovera ett industriellt en-suite badrum, med en öppen dusch, svart och vit kakel, tunnelbanekakel, vita väggar, mosaikgolv, träbänkskiva, svart golv och med dusch som är öppen
Idéer för att renovera ett industriellt en-suite badrum, med en öppen dusch, svart och vit kakel, tunnelbanekakel, vita väggar, mosaikgolv, träbänkskiva, svart golv och med dusch som är öppen

This transformation started with a builder grade bathroom and was expanded into a sauna wet room. With cedar walls and ceiling and a custom cedar bench, the sauna heats the space for a relaxing dry heat experience. The goal of this space was to create a sauna in the secondary bathroom and be as efficient as possible with the space. This bathroom transformed from a standard secondary bathroom to a ergonomic spa without impacting the functionality of the bedroom.
This project was super fun, we were working inside of a guest bedroom, to create a functional, yet expansive bathroom. We started with a standard bathroom layout and by building out into the large guest bedroom that was used as an office, we were able to create enough square footage in the bathroom without detracting from the bedroom aesthetics or function. We worked with the client on her specific requests and put all of the materials into a 3D design to visualize the new space.
Houzz Write Up: https://www.houzz.com/magazine/bathroom-of-the-week-stylish-spa-retreat-with-a-real-sauna-stsetivw-vs~168139419
The layout of the bathroom needed to change to incorporate the larger wet room/sauna. By expanding the room slightly it gave us the needed space to relocate the toilet, the vanity and the entrance to the bathroom allowing for the wet room to have the full length of the new space.
This bathroom includes a cedar sauna room that is incorporated inside of the shower, the custom cedar bench follows the curvature of the room's new layout and a window was added to allow the natural sunlight to come in from the bedroom. The aromatic properties of the cedar are delightful whether it's being used with the dry sauna heat and also when the shower is steaming the space. In the shower are matching porcelain, marble-look tiles, with architectural texture on the shower walls contrasting with the warm, smooth cedar boards. Also, by increasing the depth of the toilet wall, we were able to create useful towel storage without detracting from the room significantly.
This entire project and client was a joy to work with.

This Paradise Model ATU is extra tall and grand! As you would in you have a couch for lounging, a 6 drawer dresser for clothing, and a seating area and closet that mirrors the kitchen. Quartz countertops waterfall over the side of the cabinets encasing them in stone. The custom kitchen cabinetry is sealed in a clear coat keeping the wood tone light. Black hardware accents with contrast to the light wood. A main-floor bedroom- no crawling in and out of bed. The wallpaper was an owner request; what do you think of their choice?
The bathroom has natural edge Hawaiian mango wood slabs spanning the length of the bump-out: the vanity countertop and the shelf beneath. The entire bump-out-side wall is tiled floor to ceiling with a diamond print pattern. The shower follows the high contrast trend with one white wall and one black wall in matching square pearl finish. The warmth of the terra cotta floor adds earthy warmth that gives life to the wood. 3 wall lights hang down illuminating the vanity, though durning the day, you likely wont need it with the natural light shining in from two perfect angled long windows.
This Paradise model was way customized. The biggest alterations were to remove the loft altogether and have one consistent roofline throughout. We were able to make the kitchen windows a bit taller because there was no loft we had to stay below over the kitchen. This ATU was perfect for an extra tall person. After editing out a loft, we had these big interior walls to work with and although we always have the high-up octagon windows on the interior walls to keep thing light and the flow coming through, we took it a step (or should I say foot) further and made the french pocket doors extra tall. This also made the shower wall tile and shower head extra tall. We added another ceiling fan above the kitchen and when all of those awning windows are opened up, all the hot air goes right up and out.
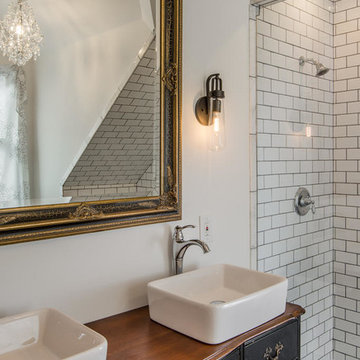
A leaky garden tub is replaced by a walk-in shower featuring marble bullnose accents. The homeowner found the dresser on Craigslist and refinished it for a shabby-chic vanity with sleek modern vessel sinks. Beadboard wainscoting dresses up the walls and lends the space a chabby-chic feel.
Garrett Buell
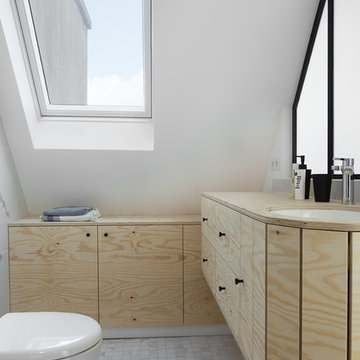
Maude Artarit
Inspiration för små exotiska en-suite badrum, med luckor med glaspanel, beige skåp, svart och vit kakel, ett väggmonterat handfat, träbänkskiva och dusch med gångjärnsdörr
Inspiration för små exotiska en-suite badrum, med luckor med glaspanel, beige skåp, svart och vit kakel, ett väggmonterat handfat, träbänkskiva och dusch med gångjärnsdörr
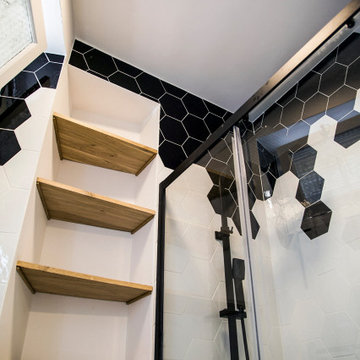
Projet situé dans le quartier de la Place de Clichy à Paris (18ème arrondissement).
La salle d’eau de 2m2 de cet appartement, à l’origine ouverte sur la chambre, a été totalement rénové et transformée.
La pièce a été recloisonnée pour intimiser les seuls toilettes de l’appartement. L’aménagement a été repensé pour optimiser l’espace et les rangements, et fluidifier la circulation.
Le travertin a été remplacé par un mix de carrelage hexagonal noir et blanc et d’un sol en béton ciré pour s’inscrire dans un style contemporain.
Cette salle de bain bénéficie désormais d’une grande douche (70x120 cm), d’un sèche-serviettes et d’un toilette suspendu.
Le meuble vasque a été réalisé sur mesure pour s’adapter à la forme de la pièce.
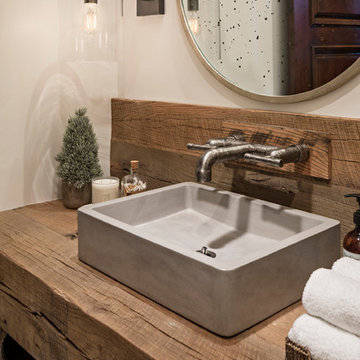
High Res Media
Bild på ett mellanstort lantligt badrum med dusch, med möbel-liknande, skåp i slitet trä, en toalettstol med separat cisternkåpa, svart och vit kakel, cementkakel, vita väggar, cementgolv, ett fristående handfat och träbänkskiva
Bild på ett mellanstort lantligt badrum med dusch, med möbel-liknande, skåp i slitet trä, en toalettstol med separat cisternkåpa, svart och vit kakel, cementkakel, vita väggar, cementgolv, ett fristående handfat och träbänkskiva
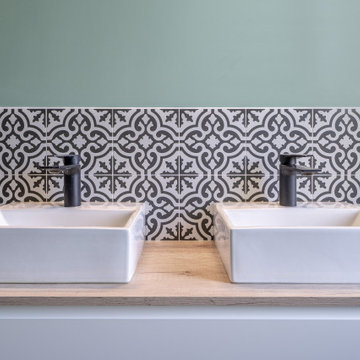
Avec ces matériaux naturels, cette salle de bain nous plonge dans une ambiance de bien-être.
Le bois clair du sol et du meuble bas réchauffe la pièce et rend la pièce apaisante. Cette faïence orientale nous fait voyager à travers les pays orientaux en donnant une touche de charme et d'exotisme à cette pièce.
Tendance, sobre et raffiné, la robinetterie noir mate apporte une touche industrielle à la salle de bain, tout en s'accordant avec le thème de cette salle de bain.
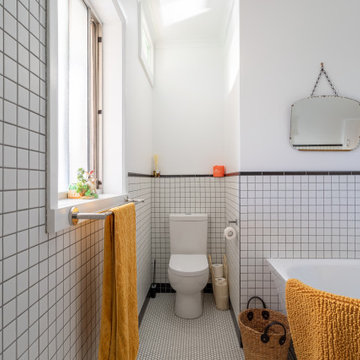
Custom timber vanity, black vanity bowl, mosaic wall tiles, walk in shower, retro design
Idéer för små 50 tals en-suite badrum, med luckor med infälld panel, skåp i mellenmörkt trä, ett hörnbadkar, våtrum, svart och vit kakel, keramikplattor, vita väggar, klinkergolv i keramik, träbänkskiva, vitt golv och med dusch som är öppen
Idéer för små 50 tals en-suite badrum, med luckor med infälld panel, skåp i mellenmörkt trä, ett hörnbadkar, våtrum, svart och vit kakel, keramikplattor, vita väggar, klinkergolv i keramik, träbänkskiva, vitt golv och med dusch som är öppen
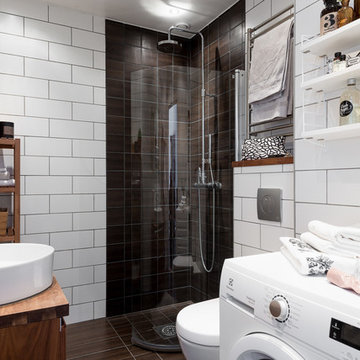
© Christian Johansson / papac
Inredning av ett minimalistiskt litet badrum med dusch, med öppna hyllor, vita skåp, en hörndusch, en vägghängd toalettstol, svart och vit kakel, keramikplattor, vita väggar, klinkergolv i keramik, ett fristående handfat, träbänkskiva, brunt golv och dusch med gångjärnsdörr
Inredning av ett minimalistiskt litet badrum med dusch, med öppna hyllor, vita skåp, en hörndusch, en vägghängd toalettstol, svart och vit kakel, keramikplattor, vita väggar, klinkergolv i keramik, ett fristående handfat, träbänkskiva, brunt golv och dusch med gångjärnsdörr
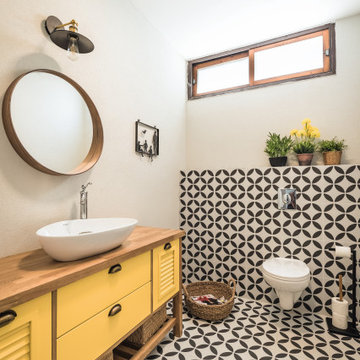
Inspiration för ett nordiskt brun brunt badrum med dusch, med luckor med lamellpanel, gula skåp, svart och vit kakel, vita väggar, ett fristående handfat, träbänkskiva och flerfärgat golv
586 foton på badrum, med svart och vit kakel och träbänkskiva
5
