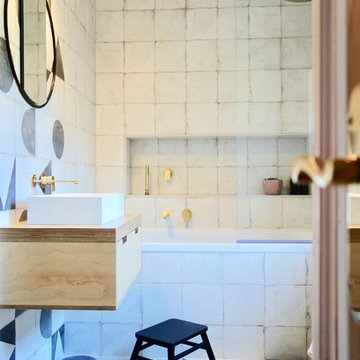586 foton på badrum, med svart och vit kakel och träbänkskiva
Sortera efter:
Budget
Sortera efter:Populärt i dag
141 - 160 av 586 foton
Artikel 1 av 3
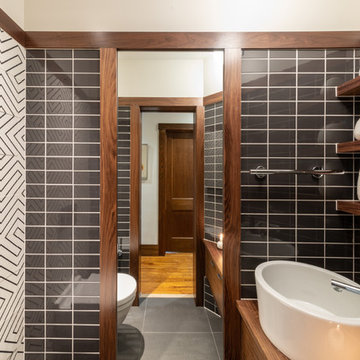
Sanjay Jani
Foto på ett litet funkis brun toalett, med släta luckor, skåp i mörkt trä, en toalettstol med hel cisternkåpa, svart och vit kakel, keramikplattor, vita väggar, klinkergolv i keramik, ett fristående handfat, träbänkskiva och svart golv
Foto på ett litet funkis brun toalett, med släta luckor, skåp i mörkt trä, en toalettstol med hel cisternkåpa, svart och vit kakel, keramikplattor, vita väggar, klinkergolv i keramik, ett fristående handfat, träbänkskiva och svart golv
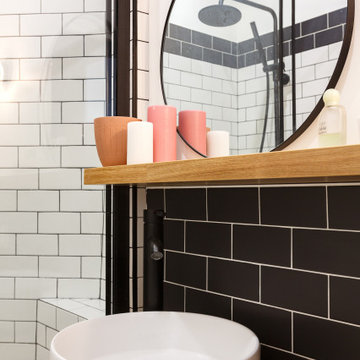
Inspiration för ett litet funkis brun brunt badrum med dusch, med släta luckor, vita skåp, en kantlös dusch, en toalettstol med separat cisternkåpa, svart och vit kakel, keramikplattor, vita väggar, terrazzogolv, ett fristående handfat, träbänkskiva, flerfärgat golv och dusch med skjutdörr
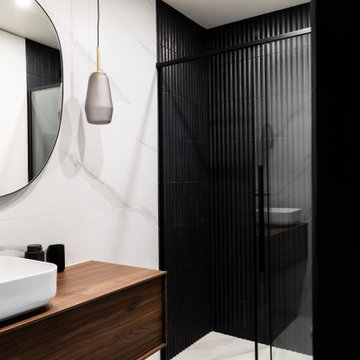
Rénovation complète et restructuration des espaces d'un appartement parisien de 70m2 avec la création d'une chambre en plus.
Sobriété et élégance sont de mise pour ce projet au style masculin affirmé où le noir sert de fil conducteur, en contraste avec un joli vert profond.
Chaque pièce est optimisée grâce à des rangements sur mesure. Résultat : un classique chic intemporel qui mixe l'ancien au contemporain.

Previous Aleto clients called to have us work for them on their new home to update their guest bath from a dated, tired bathroom to a modern masterpiece. The homeowners keen eye for design lead to a finished bathroom worth wowing over. The clean lines with black and white finishes make for a spectacular sight while the custom live edge floating vanity warms up the space.
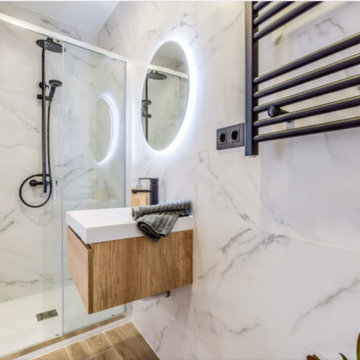
Aseo con ducha revestido con porcelánico imitación mármol calacatta y suelo y mueble de lavabo en madera. las griferías lacadas en negro mate hacen este espacio singular.
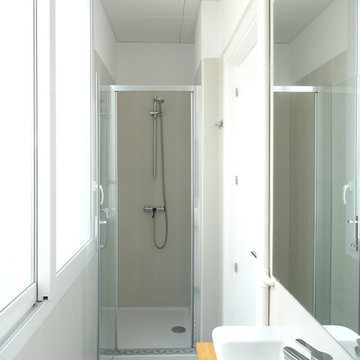
ESCALAR
Exempel på ett mellanstort nordiskt badrum med dusch, med möbel-liknande, vita skåp, en kantlös dusch, en toalettstol med hel cisternkåpa, svart och vit kakel, keramikplattor, svarta väggar, klinkergolv i keramik, ett fristående handfat, träbänkskiva, svart golv och dusch med skjutdörr
Exempel på ett mellanstort nordiskt badrum med dusch, med möbel-liknande, vita skåp, en kantlös dusch, en toalettstol med hel cisternkåpa, svart och vit kakel, keramikplattor, svarta väggar, klinkergolv i keramik, ett fristående handfat, träbänkskiva, svart golv och dusch med skjutdörr
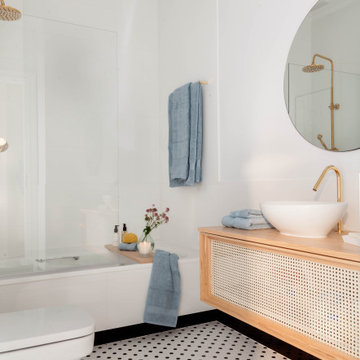
El baño es el efecto “WOW” de la casa. Responde perfectamente al estilo clásico y señorial que fluye por toda la vivienda, con un toque vintage, pero a la vez moderno, que lo hace muy especial.
El elemento más especial del baño es el suelo personalizado de mosaico de vidrio ecológico Hisbalit. El estudio eligió el modelo DOTS, de la colección Art Factory, con teselas hexagonales en blanco y negro.. ¡Un diseño clásico que nunca pasa de moda! Las referencias usadas han sido la 101 (negro) y la 103 (blanco), de la colección UNICOLOR.

Free-standing tub, with white honed marble, installed using a herringbone pattern. White matte penny rounds with charcoal grout.
Exempel på ett stort 50 tals en-suite badrum, med ett fristående badkar, en dusch i en alkov, svart och vit kakel, porslinskakel, marmorgolv, träbänkskiva och vitt golv
Exempel på ett stort 50 tals en-suite badrum, med ett fristående badkar, en dusch i en alkov, svart och vit kakel, porslinskakel, marmorgolv, träbänkskiva och vitt golv
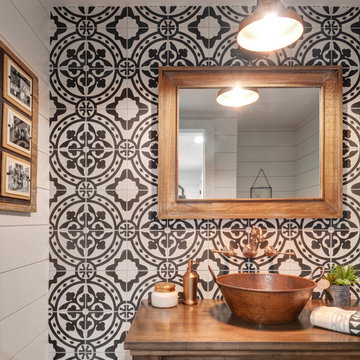
NP Marketing Paul Nicol
Lantlig inredning av ett badrum för barn, med skåp i slitet trä, en dusch/badkar-kombination, en toalettstol med hel cisternkåpa, svart och vit kakel, keramikplattor, vita väggar, klinkergolv i keramik, träbänkskiva, vitt golv och dusch med gångjärnsdörr
Lantlig inredning av ett badrum för barn, med skåp i slitet trä, en dusch/badkar-kombination, en toalettstol med hel cisternkåpa, svart och vit kakel, keramikplattor, vita väggar, klinkergolv i keramik, träbänkskiva, vitt golv och dusch med gångjärnsdörr
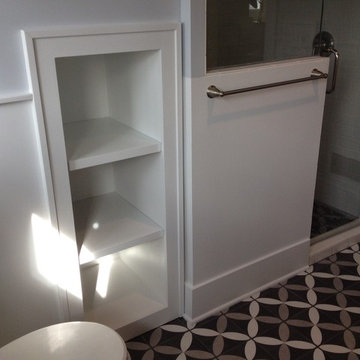
Custom storage within dormer
Idéer för mellanstora eklektiska en-suite badrum, med möbel-liknande, skåp i mörkt trä, en dusch i en alkov, en toalettstol med hel cisternkåpa, svart och vit kakel, keramikplattor, flerfärgade väggar, klinkergolv i keramik, ett nedsänkt handfat och träbänkskiva
Idéer för mellanstora eklektiska en-suite badrum, med möbel-liknande, skåp i mörkt trä, en dusch i en alkov, en toalettstol med hel cisternkåpa, svart och vit kakel, keramikplattor, flerfärgade väggar, klinkergolv i keramik, ett nedsänkt handfat och träbänkskiva
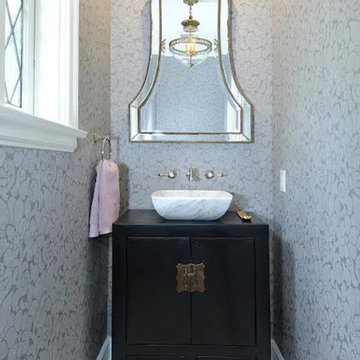
Space designed by:
Erika Bruder: http://www.houzz.com/pro/erikabdesign/erika-bruder-interior-design-llc
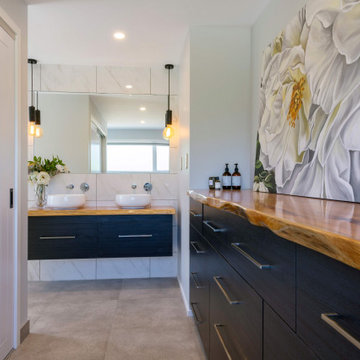
Built upon a hillside of terraces overlooking Lake Ohakuri (part of the Waikato River system), this modern farmhouse has been designed to capture the breathtaking lake views from almost every room.
The house is comprised of two offset pavilions linked by a hallway. The gabled forms are clad in black Linea weatherboard. Combined with the white-trim windows and reclaimed brick chimney this home takes on the traditional barn/farmhouse look the owners were keen to create.
The bedroom pavilion is set back while the living zone pushes forward to follow the course of the river. The kitchen is located in the middle of the floorplan, close to a covered patio.
The interior styling combines old-fashioned French Country with hard-industrial, featuring modern country-style white cabinetry; exposed white trusses with black-metal brackets and industrial metal pendants over the kitchen island bench. Unique pieces such as the bathroom vanity top (crafted from a huge slab of macrocarpa) add to the charm of this home.
The whole house is geothermally heated from an on-site bore, so there is seldom the need to light a fire.
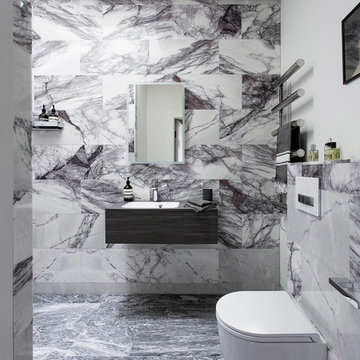
Beautiful marble bathroom.
Douglas Gibb Photography
Inredning av ett modernt litet grå grått badrum med dusch, med släta luckor, grå skåp, våtrum, en vägghängd toalettstol, svart och vit kakel, marmorkakel, vita väggar, marmorgolv, ett konsol handfat, träbänkskiva, grått golv och med dusch som är öppen
Inredning av ett modernt litet grå grått badrum med dusch, med släta luckor, grå skåp, våtrum, en vägghängd toalettstol, svart och vit kakel, marmorkakel, vita väggar, marmorgolv, ett konsol handfat, träbänkskiva, grått golv och med dusch som är öppen
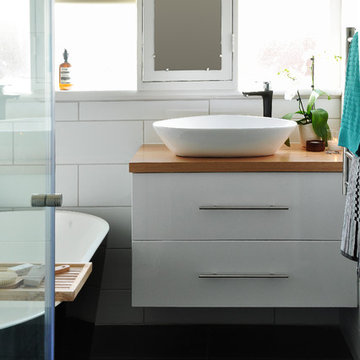
This bathroom has been designed with a modern black and white theme, with the addition of timber accessories to add warmth and comfort. The use of a black freestanding bath complements the shades of white and grey in the tiles, without making the room seem dark. The wall mounted vanity provides the feel of extra space and keeps the room open and stylish.
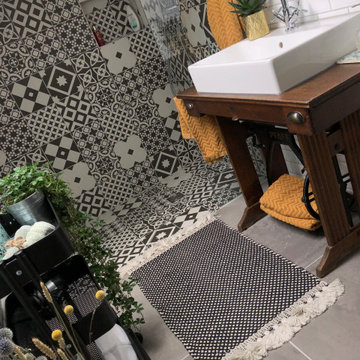
Bild på ett litet eklektiskt badrum med dusch, med skåp i mörkt trä, svart och vit kakel, träbänkskiva, med dusch som är öppen och mosaik
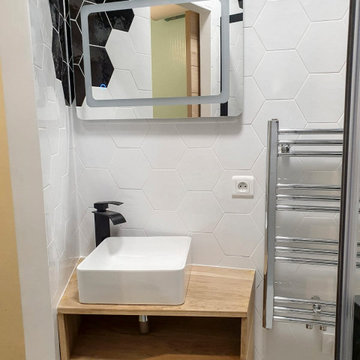
Projet situé dans le quartier de la Place de Clichy à Paris (18ème arrondissement).
La salle d’eau de 2m2 de cet appartement, à l’origine ouverte sur la chambre, a été totalement rénové et transformée.
La pièce a été recloisonnée pour intimiser les seuls toilettes de l’appartement. L’aménagement a été repensé pour optimiser l’espace et les rangements, et fluidifier la circulation.
Le travertin a été remplacé par un mix de carrelage hexagonal noir et blanc et d’un sol en béton ciré pour s’inscrire dans un style contemporain.
Cette salle de bain bénéficie désormais d’une grande douche (70x120 cm), d’un sèche-serviettes et d’un toilette suspendu.
Le meuble vasque a été réalisé sur mesure pour s’adapter à la forme de la pièce.
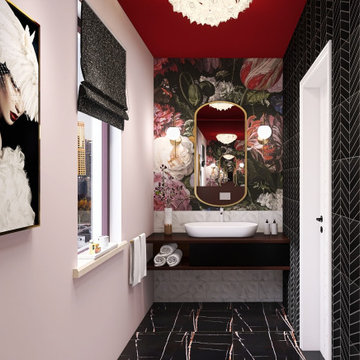
Exempel på ett mellanstort eklektiskt brun brunt toalett, med bruna skåp, svart kakel, svart och vit kakel, keramikplattor, marmorgolv, ett fristående handfat, träbänkskiva och svart golv
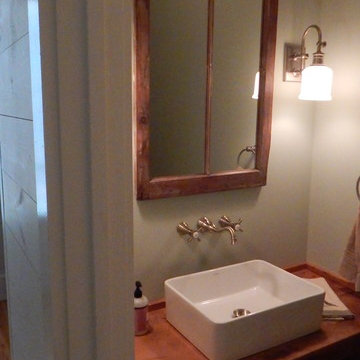
Mo Fitzgerald
Bild på ett litet vintage badrum med dusch, med öppna hyllor, skåp i mellenmörkt trä, ett badkar i en alkov, en dusch/badkar-kombination, en toalettstol med hel cisternkåpa, beige kakel, svart kakel, svart och vit kakel, brun kakel, grå kakel, flerfärgad kakel, vit kakel, beige väggar, ett fristående handfat och träbänkskiva
Bild på ett litet vintage badrum med dusch, med öppna hyllor, skåp i mellenmörkt trä, ett badkar i en alkov, en dusch/badkar-kombination, en toalettstol med hel cisternkåpa, beige kakel, svart kakel, svart och vit kakel, brun kakel, grå kakel, flerfärgad kakel, vit kakel, beige väggar, ett fristående handfat och träbänkskiva
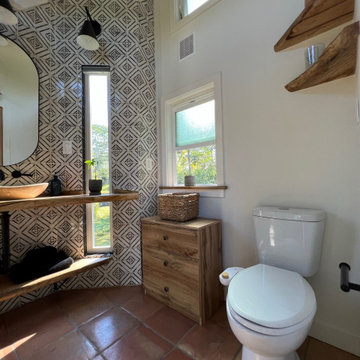
This Paradise Model ATU is extra tall and grand! As you would in you have a couch for lounging, a 6 drawer dresser for clothing, and a seating area and closet that mirrors the kitchen. Quartz countertops waterfall over the side of the cabinets encasing them in stone. The custom kitchen cabinetry is sealed in a clear coat keeping the wood tone light. Black hardware accents with contrast to the light wood. A main-floor bedroom- no crawling in and out of bed. The wallpaper was an owner request; what do you think of their choice?
The bathroom has natural edge Hawaiian mango wood slabs spanning the length of the bump-out: the vanity countertop and the shelf beneath. The entire bump-out-side wall is tiled floor to ceiling with a diamond print pattern. The shower follows the high contrast trend with one white wall and one black wall in matching square pearl finish. The warmth of the terra cotta floor adds earthy warmth that gives life to the wood. 3 wall lights hang down illuminating the vanity, though durning the day, you likely wont need it with the natural light shining in from two perfect angled long windows.
This Paradise model was way customized. The biggest alterations were to remove the loft altogether and have one consistent roofline throughout. We were able to make the kitchen windows a bit taller because there was no loft we had to stay below over the kitchen. This ATU was perfect for an extra tall person. After editing out a loft, we had these big interior walls to work with and although we always have the high-up octagon windows on the interior walls to keep thing light and the flow coming through, we took it a step (or should I say foot) further and made the french pocket doors extra tall. This also made the shower wall tile and shower head extra tall. We added another ceiling fan above the kitchen and when all of those awning windows are opened up, all the hot air goes right up and out.
586 foton på badrum, med svart och vit kakel och träbänkskiva
8

