808 foton på badrum, med svart och vit kakel och tunnelbanekakel
Sortera efter:
Budget
Sortera efter:Populärt i dag
201 - 220 av 808 foton
Artikel 1 av 3
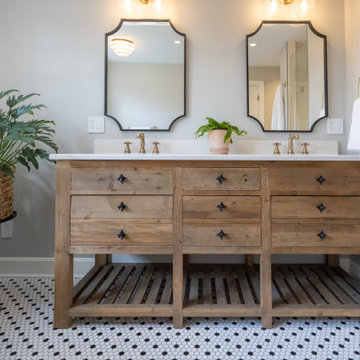
This Wyoming master bath felt confined with an
inefficient layout. Although the existing bathroom
was a good size, an awkwardly placed dividing
wall made it impossible for two people to be in
it at the same time.
Taking down the dividing wall made the room
feel much more open and allowed warm,
natural light to come in. To take advantage of
all that sunshine, an elegant soaking tub was
placed right by the window, along with a unique,
black subway tile and quartz tub ledge. Adding
contrast to the dark tile is a beautiful wood vanity
with ultra-convenient drawer storage. Gold
fi xtures bring warmth and luxury, and add a
perfect fi nishing touch to this spa-like retreat.
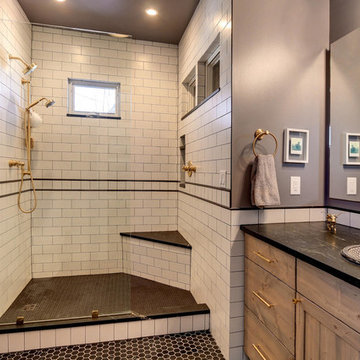
Hot Shot Pros
Foto på ett mellanstort eklektiskt en-suite badrum, med skåp i shakerstil, skåp i ljust trä, en öppen dusch, en toalettstol med separat cisternkåpa, tunnelbanekakel, grå väggar, marmorgolv, ett nedsänkt handfat, bänkskiva i täljsten och svart och vit kakel
Foto på ett mellanstort eklektiskt en-suite badrum, med skåp i shakerstil, skåp i ljust trä, en öppen dusch, en toalettstol med separat cisternkåpa, tunnelbanekakel, grå väggar, marmorgolv, ett nedsänkt handfat, bänkskiva i täljsten och svart och vit kakel
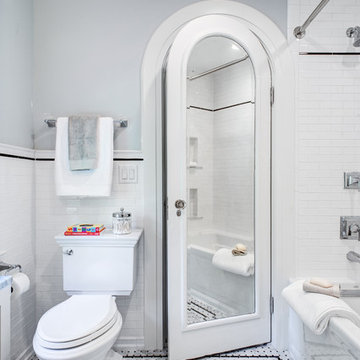
Andrew Ball Photography
Idéer för att renovera ett litet vintage badrum för barn, med luckor med profilerade fronter, vita skåp, svart och vit kakel, marmorbänkskiva, ett badkar i en alkov, en dusch/badkar-kombination, tunnelbanekakel, en toalettstol med separat cisternkåpa, grå väggar, ett undermonterad handfat och marmorgolv
Idéer för att renovera ett litet vintage badrum för barn, med luckor med profilerade fronter, vita skåp, svart och vit kakel, marmorbänkskiva, ett badkar i en alkov, en dusch/badkar-kombination, tunnelbanekakel, en toalettstol med separat cisternkåpa, grå väggar, ett undermonterad handfat och marmorgolv
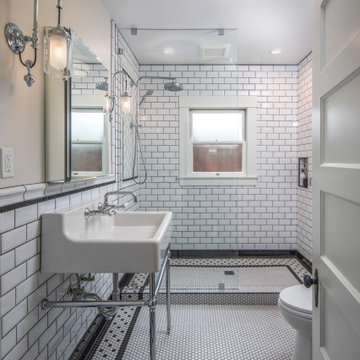
Reconstructed early 21st century bathroom which pays homage to the historical craftsman style home which it inhabits. Chrome fixtures pronounce themselves from the sleek wainscoting subway tile while the hexagonal mosaic flooring balances the brightness of the space with a pleasing texture.
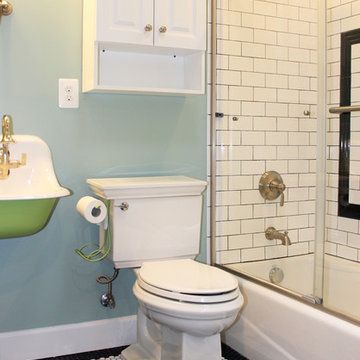
Idéer för mellanstora funkis badrum med dusch, med luckor med upphöjd panel, vita skåp, ett badkar i en alkov, en dusch/badkar-kombination, en toalettstol med separat cisternkåpa, svart och vit kakel, tunnelbanekakel, blå väggar, klinkergolv i porslin, ett väggmonterat handfat, svart golv och dusch med skjutdörr

This 6,000sf luxurious custom new construction 5-bedroom, 4-bath home combines elements of open-concept design with traditional, formal spaces, as well. Tall windows, large openings to the back yard, and clear views from room to room are abundant throughout. The 2-story entry boasts a gently curving stair, and a full view through openings to the glass-clad family room. The back stair is continuous from the basement to the finished 3rd floor / attic recreation room.
The interior is finished with the finest materials and detailing, with crown molding, coffered, tray and barrel vault ceilings, chair rail, arched openings, rounded corners, built-in niches and coves, wide halls, and 12' first floor ceilings with 10' second floor ceilings.
It sits at the end of a cul-de-sac in a wooded neighborhood, surrounded by old growth trees. The homeowners, who hail from Texas, believe that bigger is better, and this house was built to match their dreams. The brick - with stone and cast concrete accent elements - runs the full 3-stories of the home, on all sides. A paver driveway and covered patio are included, along with paver retaining wall carved into the hill, creating a secluded back yard play space for their young children.
Project photography by Kmieick Imagery.
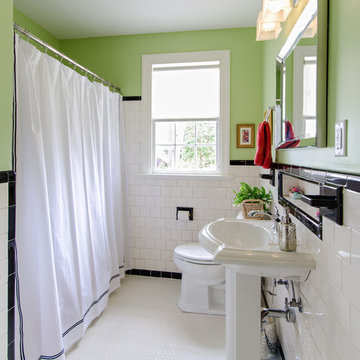
John Magor Photography
Foto på ett mellanstort 50 tals badrum med dusch, med ett badkar i en alkov, en dusch/badkar-kombination, en toalettstol med hel cisternkåpa, svart och vit kakel, tunnelbanekakel, gröna väggar, mosaikgolv, ett piedestal handfat och dusch med duschdraperi
Foto på ett mellanstort 50 tals badrum med dusch, med ett badkar i en alkov, en dusch/badkar-kombination, en toalettstol med hel cisternkåpa, svart och vit kakel, tunnelbanekakel, gröna väggar, mosaikgolv, ett piedestal handfat och dusch med duschdraperi
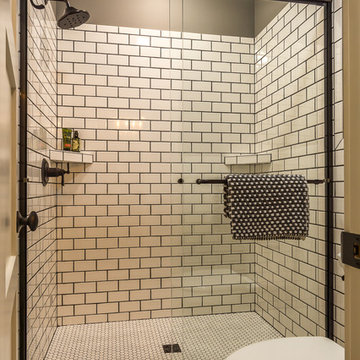
Photography Credit: Gary Harris
Inspiration för mellanstora klassiska en-suite badrum, med en dusch i en alkov, en toalettstol med hel cisternkåpa, svart och vit kakel, tunnelbanekakel, grå väggar, klinkergolv i keramik, ett undermonterad handfat och granitbänkskiva
Inspiration för mellanstora klassiska en-suite badrum, med en dusch i en alkov, en toalettstol med hel cisternkåpa, svart och vit kakel, tunnelbanekakel, grå väggar, klinkergolv i keramik, ett undermonterad handfat och granitbänkskiva
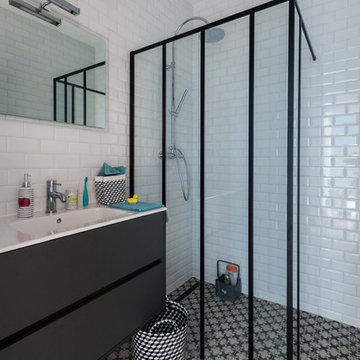
Idéer för mellanstora industriella badrum med dusch, med svarta skåp, en kantlös dusch, vita väggar, ett integrerad handfat, tunnelbanekakel och svart och vit kakel
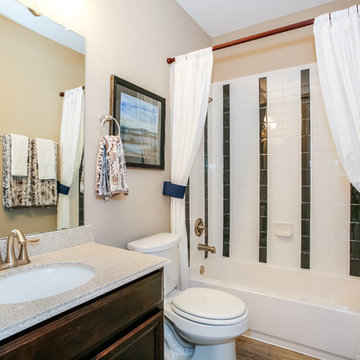
Inspiration för mellanstora klassiska badrum med dusch, med luckor med infälld panel, skåp i mörkt trä, ett badkar i en alkov, en dusch/badkar-kombination, svart och vit kakel, tunnelbanekakel, beige väggar, ett undermonterad handfat, laminatbänkskiva och laminatgolv
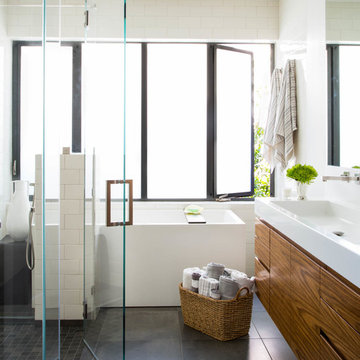
Lisa Romerein
Bild på ett mellanstort funkis en-suite badrum, med möbel-liknande, skåp i mellenmörkt trä, en hörndusch, svart kakel, svart och vit kakel, vit kakel, tunnelbanekakel, vita väggar, klinkergolv i porslin, ett avlångt handfat, bänkskiva i akrylsten och ett fristående badkar
Bild på ett mellanstort funkis en-suite badrum, med möbel-liknande, skåp i mellenmörkt trä, en hörndusch, svart kakel, svart och vit kakel, vit kakel, tunnelbanekakel, vita väggar, klinkergolv i porslin, ett avlångt handfat, bänkskiva i akrylsten och ett fristående badkar
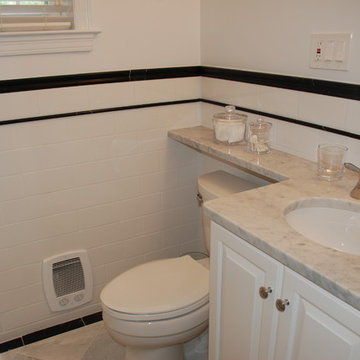
Clean, white bathroom with rich marble chair rail and pencil rail. We echoed the black chair rail with an inset of matching marble around the edge of the floor. Carrara marble counter top and flooring. New efficient heater.
Photo by Brian J. McGarry
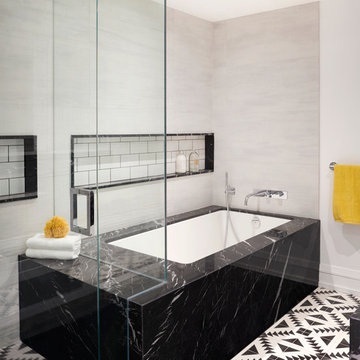
Stephani Buchman Photography
Idéer för funkis en-suite badrum, med ett undermonterat badkar, svart kakel, svart och vit kakel, flerfärgad kakel, vit kakel och tunnelbanekakel
Idéer för funkis en-suite badrum, med ett undermonterat badkar, svart kakel, svart och vit kakel, flerfärgad kakel, vit kakel och tunnelbanekakel
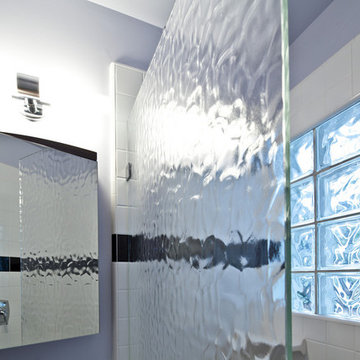
Bild på ett mellanstort funkis badrum med dusch, med släta luckor, en dusch i en alkov, en toalettstol med separat cisternkåpa, svart kakel, svart och vit kakel, vit kakel, tunnelbanekakel, blå väggar, klinkergolv i keramik, bänkskiva i kvarts, skåp i mörkt trä och ett väggmonterat handfat
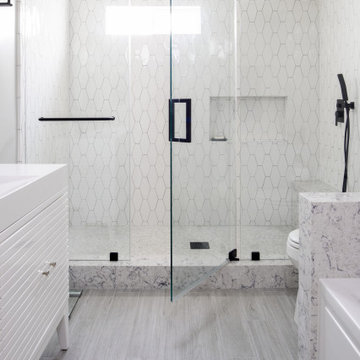
Bild på ett mellanstort funkis vit vitt en-suite badrum, med släta luckor, vita skåp, ett badkar i en alkov, en dusch i en alkov, en toalettstol med hel cisternkåpa, svart och vit kakel, tunnelbanekakel, vita väggar, ljust trägolv, ett konsol handfat, bänkskiva i kvarts, grått golv och dusch med skjutdörr
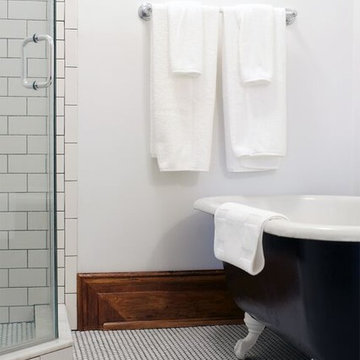
Scott Benedict
Idéer för ett mellanstort klassiskt badrum med dusch, med ett badkar med tassar, en hörndusch, svart och vit kakel, tunnelbanekakel, vita väggar, marmorgolv, ett piedestal handfat och vitt golv
Idéer för ett mellanstort klassiskt badrum med dusch, med ett badkar med tassar, en hörndusch, svart och vit kakel, tunnelbanekakel, vita väggar, marmorgolv, ett piedestal handfat och vitt golv
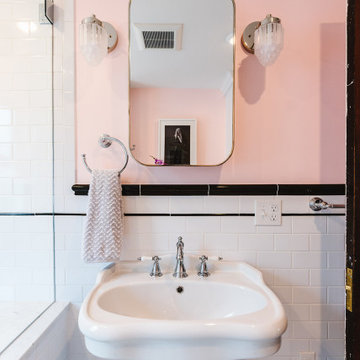
Dorchester, MA -- “Deco Primary Bath and Attic Guest Bath” Design Services and Construction. A dated primary bath was re-imagined to reflect the homeowners love for their period home. The addition of an attic bath turned a dark storage space into charming guest quarters. A stunning transformation.
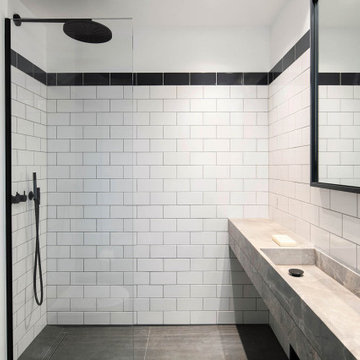
Bild på ett funkis grå grått badrum med dusch, med en dusch i en alkov, svart kakel, svart och vit kakel, vit kakel, tunnelbanekakel, flerfärgade väggar, ett integrerad handfat, grått golv och med dusch som är öppen
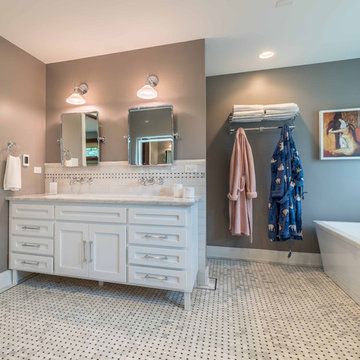
The master bath is a true oasis, with white marble on the floor, countertop and backsplash, in period-appropriate subway and basket-weave patterns. Wall and floor-mounted chrome fixtures at the sink, tub and shower provide vintage charm and contemporary function. Chrome accents are also found in the light fixtures, cabinet hardware and accessories. The heated towel bars and make-up area with lit mirror provide added luxury. Access to the master closet is through the wood 5-panel pocket door.
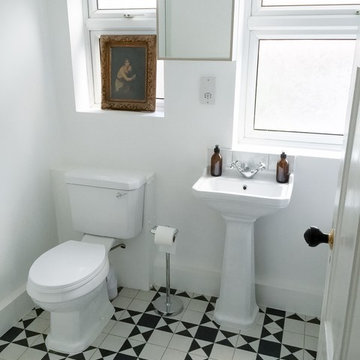
Idéer för att renovera ett litet funkis badrum för barn, med öppna hyllor, vita skåp, ett platsbyggt badkar, en kantlös dusch, en toalettstol med separat cisternkåpa, svart och vit kakel, tunnelbanekakel, vita väggar, klinkergolv i keramik och ett piedestal handfat
808 foton på badrum, med svart och vit kakel och tunnelbanekakel
11
