796 foton på badrum, med svart och vit kakel och tunnelbanekakel
Sortera efter:
Budget
Sortera efter:Populärt i dag
161 - 180 av 796 foton
Artikel 1 av 3
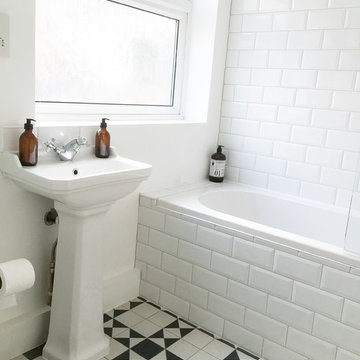
Exempel på ett litet modernt badrum, med öppna hyllor, vita skåp, ett platsbyggt badkar, en kantlös dusch, en toalettstol med separat cisternkåpa, svart och vit kakel, tunnelbanekakel, vita väggar, klinkergolv i keramik och ett piedestal handfat

This 6,000sf luxurious custom new construction 5-bedroom, 4-bath home combines elements of open-concept design with traditional, formal spaces, as well. Tall windows, large openings to the back yard, and clear views from room to room are abundant throughout. The 2-story entry boasts a gently curving stair, and a full view through openings to the glass-clad family room. The back stair is continuous from the basement to the finished 3rd floor / attic recreation room.
The interior is finished with the finest materials and detailing, with crown molding, coffered, tray and barrel vault ceilings, chair rail, arched openings, rounded corners, built-in niches and coves, wide halls, and 12' first floor ceilings with 10' second floor ceilings.
It sits at the end of a cul-de-sac in a wooded neighborhood, surrounded by old growth trees. The homeowners, who hail from Texas, believe that bigger is better, and this house was built to match their dreams. The brick - with stone and cast concrete accent elements - runs the full 3-stories of the home, on all sides. A paver driveway and covered patio are included, along with paver retaining wall carved into the hill, creating a secluded back yard play space for their young children.
Project photography by Kmieick Imagery.
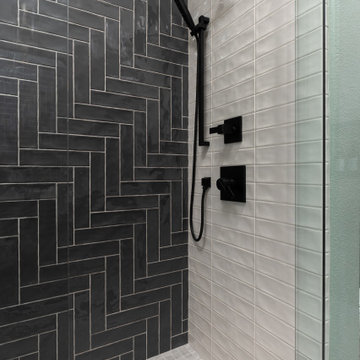
Bathroom Lighting: Polished Nickel and Glass Cylinder Pendant Lighting | Bathroom Vanity: Painted Grey Cabinetry with Hand-rubbed Bronze Drawer and Door Pulls; Fantasy Macaubas Quartzite Countertop; White Porcelain Vessel Sinks with Matte Black Faucets; Two Octagon Shaped Black Framed Mirrors | Bathroom Shower: Herringbone Patterned Dark Grey Glazed Subway Tile mixed with Straight Patterned White Glazed Subway Tile; Black Shower Hardware | Bathroom Wall Color: Green-Grey | Bathroom Flooring: Two by Two Inch White Tile
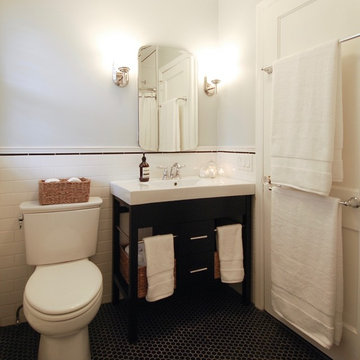
Transformation of a small outdated bathroom in the traditional style.
Idéer för mellanstora vintage badrum med dusch, med öppna hyllor, svarta skåp, en dusch/badkar-kombination, en toalettstol med hel cisternkåpa, svart kakel, svart och vit kakel, vit kakel, tunnelbanekakel, grå väggar, klinkergolv i keramik, ett integrerad handfat, bänkskiva i kvarts, ett badkar i en alkov, svart golv och dusch med duschdraperi
Idéer för mellanstora vintage badrum med dusch, med öppna hyllor, svarta skåp, en dusch/badkar-kombination, en toalettstol med hel cisternkåpa, svart kakel, svart och vit kakel, vit kakel, tunnelbanekakel, grå väggar, klinkergolv i keramik, ett integrerad handfat, bänkskiva i kvarts, ett badkar i en alkov, svart golv och dusch med duschdraperi
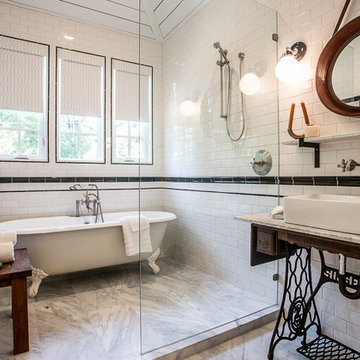
Foto på ett vintage grå en-suite badrum, med ett badkar med tassar, en öppen dusch, svart och vit kakel, tunnelbanekakel, ett fristående handfat, grått golv och med dusch som är öppen
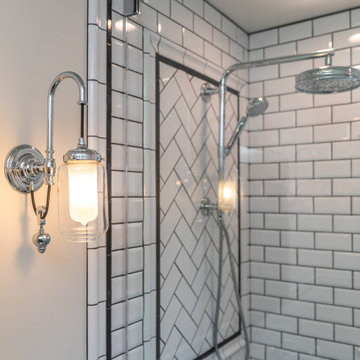
Reconstructed early 21st century bathroom which pays homage to the historical craftsman style home which it inhabits. Chrome fixtures pronounce themselves from the sleek wainscoting subway tile while the hexagonal mosaic flooring balances the brightness of the space with a pleasing texture.
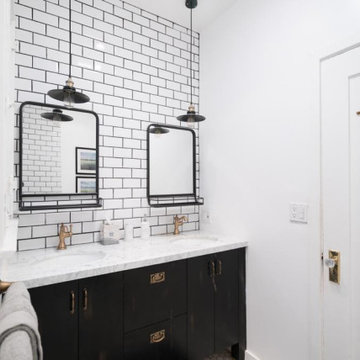
This contemporary bathroom remodel features a bold black and white tile design, with a black contemporary cabinet, marble top and double sink, white subway style tile in the shower and bathroom, and matching porcelain round floor tile. The gold hardware adds a touch of elegance to this one-of-a-kind and stylish design
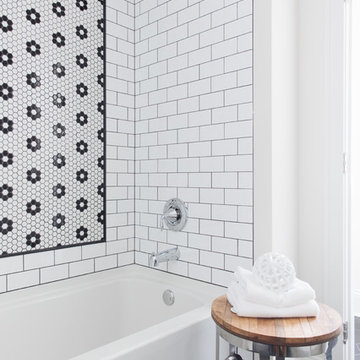
Bild på ett vintage badrum, med ett badkar i en alkov, en dusch/badkar-kombination, svart och vit kakel, vit kakel, tunnelbanekakel, vita väggar och svart golv
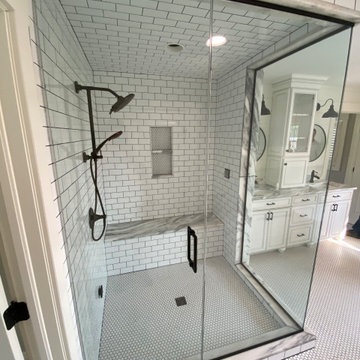
Traditional American farmhouse master suite remodel with large custom steam shower, his and hers vanities, subway tile, slipper clawfoot tub, and mosaic floor
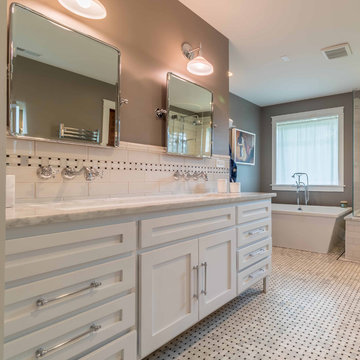
The master bath is a true oasis, with white marble on the floor, countertop and backsplash, in period-appropriate subway and basket-weave patterns. Wall and floor-mounted chrome fixtures at the sink, tub and shower provide vintage charm and contemporary function. Chrome accents are also found in the light fixtures, cabinet hardware and accessories. The heated towel bars and make-up area with lit mirror provide added luxury. Access to the master closet is through the wood 5-panel pocket door.
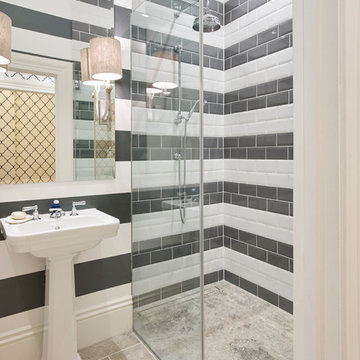
Todd Sutherland
Foto på ett vintage badrum, med svart och vit kakel, tunnelbanekakel, ett konsol handfat, grått golv och en dusch i en alkov
Foto på ett vintage badrum, med svart och vit kakel, tunnelbanekakel, ett konsol handfat, grått golv och en dusch i en alkov
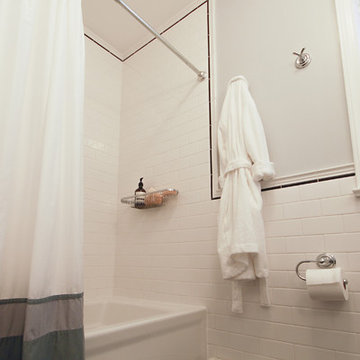
Transformation of a small outdated bathroom in the traditional style.
Inspiration för mellanstora klassiska badrum med dusch, med en dusch/badkar-kombination, svart kakel, svart och vit kakel, vit kakel, tunnelbanekakel, grå väggar, klinkergolv i keramik, svarta skåp, öppna hyllor, en toalettstol med hel cisternkåpa, ett integrerad handfat, ett badkar i en alkov, bänkskiva i kvarts, svart golv och dusch med duschdraperi
Inspiration för mellanstora klassiska badrum med dusch, med en dusch/badkar-kombination, svart kakel, svart och vit kakel, vit kakel, tunnelbanekakel, grå väggar, klinkergolv i keramik, svarta skåp, öppna hyllor, en toalettstol med hel cisternkåpa, ett integrerad handfat, ett badkar i en alkov, bänkskiva i kvarts, svart golv och dusch med duschdraperi
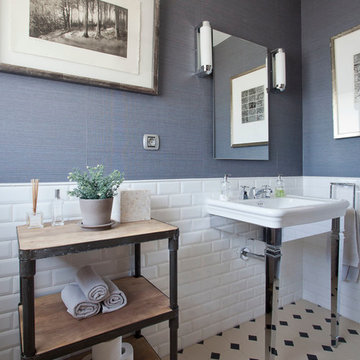
Silvia Paredes
Inredning av ett klassiskt litet toalett, med möbel-liknande, skåp i mellenmörkt trä, tunnelbanekakel, blå väggar, mosaikgolv, vit kakel, svart och vit kakel och ett konsol handfat
Inredning av ett klassiskt litet toalett, med möbel-liknande, skåp i mellenmörkt trä, tunnelbanekakel, blå väggar, mosaikgolv, vit kakel, svart och vit kakel och ett konsol handfat
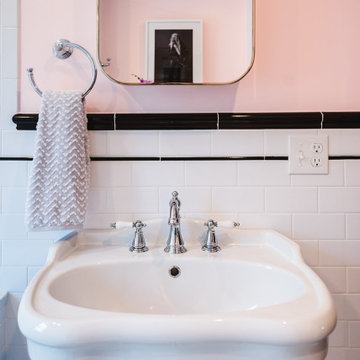
Dorchester, MA -- “Deco Primary Bath and Attic Guest Bath” Design Services and Construction. A dated primary bath was re-imagined to reflect the homeowners love for their period home. The addition of an attic bath turned a dark storage space into charming guest quarters. A stunning transformation.
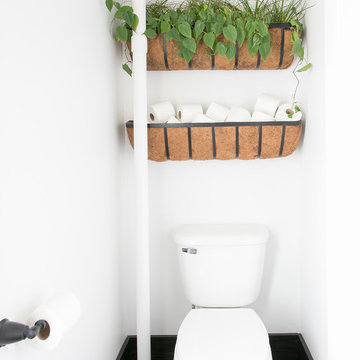
White, bright and clean Olde Farmhouse flip. Photographs by: 12Stones Photography
Inspiration för ett mellanstort lantligt en-suite badrum, med möbel-liknande, skåp i ljust trä, ett platsbyggt badkar, en dusch/badkar-kombination, svart och vit kakel, tunnelbanekakel, vita väggar, mosaikgolv, ett fristående handfat och laminatbänkskiva
Inspiration för ett mellanstort lantligt en-suite badrum, med möbel-liknande, skåp i ljust trä, ett platsbyggt badkar, en dusch/badkar-kombination, svart och vit kakel, tunnelbanekakel, vita väggar, mosaikgolv, ett fristående handfat och laminatbänkskiva
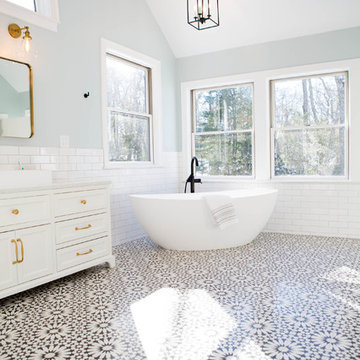
Unique black and white master suite with a vivid Moroccan influence.Bold Cement tiles used for the floor and shower accent give the room energy. Classic 3x9 subway tiles on the walls keep the space feeling light and airy. A mix media of matte black fixtures and satin brass hardware provided a hint of glamour. The clean aesthetic of the white vessel Sinks and freestanding tub balance the space.
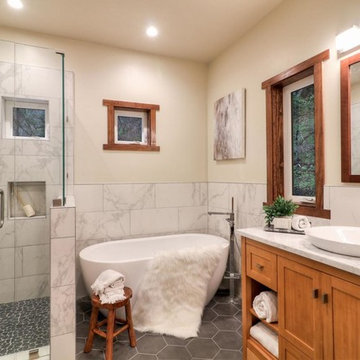
Idéer för att renovera ett mellanstort funkis vit vitt en-suite badrum, med skåp i shakerstil, skåp i mellenmörkt trä, ett fristående badkar, en hörndusch, en toalettstol med hel cisternkåpa, svart och vit kakel, tunnelbanekakel, beige väggar, mosaikgolv, ett fristående handfat, bänkskiva i kvarts, grått golv och dusch med gångjärnsdörr
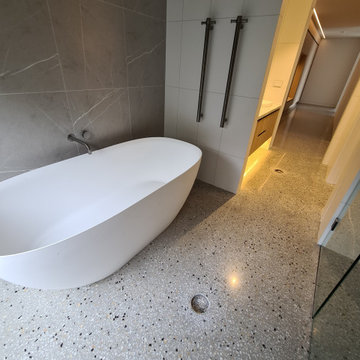
GALAXY-Polished Concrete Floor in Semi Gloss sheen finish with Full Stone exposure revealing the customized selection of pebbles & stones within the 32 MPa concrete slab. Customizing your concrete is done prior to pouring concrete with Pre Mix Concrete supplier
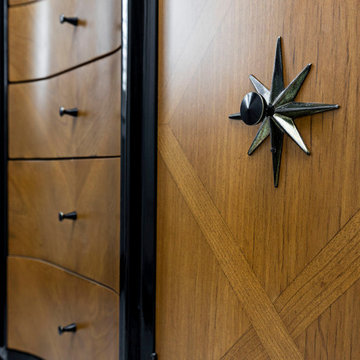
Exempel på ett klassiskt en-suite badrum, med möbel-liknande, svart och vit kakel, tunnelbanekakel, grå väggar, ett nedsänkt handfat och dusch med gångjärnsdörr
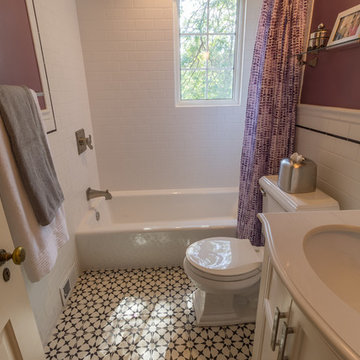
The homeowners of this 1937 home needed an update to a hallway bathroom designated for use by their 2 young girls. The design was created to reflect the traditional style of their home, but we were also able to reflect the playfulness of the users by choosing a fun yet traditional, cement tile floor and a daughter approved pink-purple-mauve color on the walls. A pedestal sink was replaced with a vanity for future storage needs of the girls. In the end, the family has a traditional yet fun bathroom for the girls to grow older with and still classy enough for guests to use. Designer: Natalie Hanson.
796 foton på badrum, med svart och vit kakel och tunnelbanekakel
9
