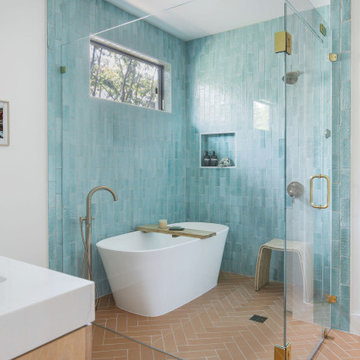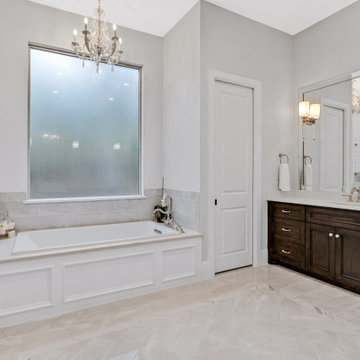62 443 foton på badrum, med svarta skåp och bruna skåp
Sortera efter:
Budget
Sortera efter:Populärt i dag
81 - 100 av 62 443 foton
Artikel 1 av 3

Zellige tile is usually a natural hand formed kiln fired clay tile, this multi-tonal beige tile is exactly that. Beautifully laid in this walk in door less shower, this tile is the simple "theme" of this warm cream guest bath. We also love the pub style metal framed Pottery barn mirror and streamlined lighting that provide a focal accent to this bathroom.

Vista del bagno dall'ingresso.
Ingresso con pavimento originale in marmette sfondo bianco; bagno con pavimento in resina verde (Farrow&Ball green stone 12). stesso colore delle pareti; rivestimento in lastre ariostea nere; vasca da bagno Kaldewei con doccia, e lavandino in ceramica orginale anni 50. MObile bagno realizzato su misura in legno cannettato.

This is a complete guest bathroom remodel. The bathroom boasts a fully tiled shower with a shampoo niche, a black shower handle, and glass sliding doors. Additionally, there is a toilet and a wooden vanity with an undermount sink. The floor features gray tiles. There are also LED recessed lights and a black towel holder. This bathroom is perfect for guests, offering both a toilet and a shower to ensure their comfort and privacy. At Lemon Remodeling, we are experts in full home remodeling, committed to staying within your budget and timeline. Schedule a free estimate with us now: https://calendly.com/lemonremodeling

The primary bathroom addition included a fully enclosed glass wet room with Brizo plumbing fixtures, a free standing bathtub, a custom white oak double vanity with a mitered quartz countertop and sconce lighting.

The primary bathroom addition included a fully enclosed glass wet room with Brizo plumbing fixtures, a free standing bathtub, a custom white oak double vanity with a mitered quartz countertop and sconce lighting.

Idéer för lantliga vitt toaletter, med skåp i shakerstil, bruna skåp, en toalettstol med hel cisternkåpa, blå väggar, mellanmörkt trägolv, ett fristående handfat, bänkskiva i kvarts och beiget golv

Inspiration för mellanstora klassiska vitt en-suite badrum, med släta luckor, bruna skåp, ett fristående badkar, en hörndusch, en toalettstol med hel cisternkåpa, vit kakel, keramikplattor, vita väggar, klinkergolv i keramik, ett nedsänkt handfat, bänkskiva i kvartsit, vitt golv och dusch med gångjärnsdörr

Our clients wanted to add an ensuite bathroom to their charming 1950’s Cape Cod, but they were reluctant to sacrifice the only closet in their owner’s suite. The hall bathroom they’d been sharing with their kids was also in need of an update so we took this into consideration during the design phase to come up with a creative new layout that would tick all their boxes.
By relocating the hall bathroom, we were able to create an ensuite bathroom with a generous shower, double vanity, and plenty of space left over for a separate walk-in closet. We paired the classic look of marble with matte black fixtures to add a sophisticated, modern edge. The natural wood tones of the vanity and teak bench bring warmth to the space. A frosted glass pocket door to the walk-through closet provides privacy, but still allows light through. We gave our clients additional storage by building drawers into the Cape Cod’s eave space.

Côté salle d’eau, tout a été rénové dans un esprit particulièrement graphique et osé grâce à des joints colorés « Terre de Sienne » contrastés.
Inredning av ett modernt litet badrum med dusch, med släta luckor, bruna skåp, en vägghängd toalettstol, vit kakel, keramikplattor, beige väggar, ett nedsänkt handfat och beiget golv
Inredning av ett modernt litet badrum med dusch, med släta luckor, bruna skåp, en vägghängd toalettstol, vit kakel, keramikplattor, beige väggar, ett nedsänkt handfat och beiget golv

Salle d'eau compacte, douche avec pare douche réalisé sur mesure
Inredning av ett modernt litet vit vitt badrum med dusch, med luckor med profilerade fronter, bruna skåp, en öppen dusch, blå kakel, blå väggar, ett nedsänkt handfat och bänkskiva i kvartsit
Inredning av ett modernt litet vit vitt badrum med dusch, med luckor med profilerade fronter, bruna skåp, en öppen dusch, blå kakel, blå väggar, ett nedsänkt handfat och bänkskiva i kvartsit

Idéer för att renovera ett funkis vit vitt badrum, med släta luckor, svarta skåp, grå kakel, grå väggar, ett undermonterad handfat och grått golv

We maximized the space in this modest master with calming greys and browns, simple shaker style cabinet fronts, and a barn door twist to the glass shower doors.

Idéer för ett mycket stort modernt vit en-suite badrum, med släta luckor, svarta skåp, en dubbeldusch, en toalettstol med separat cisternkåpa, svart och vit kakel, porslinskakel, vita väggar, klinkergolv i porslin, ett undermonterad handfat, bänkskiva i kvarts, vitt golv och med dusch som är öppen

A modern urban ensuite. A narrow space with custom built vanity.
Bild på ett litet funkis vit vitt en-suite badrum, med släta luckor, svarta skåp, en öppen dusch, en toalettstol med hel cisternkåpa, grå kakel, grå väggar, ett nedsänkt handfat, grått golv och med dusch som är öppen
Bild på ett litet funkis vit vitt en-suite badrum, med släta luckor, svarta skåp, en öppen dusch, en toalettstol med hel cisternkåpa, grå kakel, grå väggar, ett nedsänkt handfat, grått golv och med dusch som är öppen

The sink in the bathroom stands on a base with an accent yellow module. It echoes the chairs in the kitchen and the hallway pouf. Just rightward to the entrance, there is a column cabinet containing a washer, a dryer, and a built-in air extractor.
We design interiors of homes and apartments worldwide. If you need well-thought and aesthetical interior, submit a request on the website.

Exempel på ett litet modernt vit vitt badrum, med släta luckor, bruna skåp, ett undermonterat badkar, en kantlös dusch, en toalettstol med hel cisternkåpa, vit kakel, porslinskakel, vita väggar, klinkergolv i porslin, ett undermonterad handfat, bänkskiva i kvarts, grått golv och dusch med gångjärnsdörr

Small bathroom spaces without windows can present a design challenge. Our solution included selecting a beautiful aspen tree wall mural that makes it feel as if you are looking out a window. To keep things light and airy we created a custom natural cedar floating vanity, gold fixtures, and a light green tiled feature wall in the shower.

El cuarto de baño moderno que cuenta con una gran ducha, un lavabo amplio y con váter. Contrasta los colores claros con los oscuros.
Exempel på ett mellanstort modernt vit vitt en-suite badrum, med släta luckor, svarta skåp, en dusch i en alkov, en toalettstol med hel cisternkåpa, grå kakel, grå väggar, laminatgolv, flerfärgat golv och dusch med gångjärnsdörr
Exempel på ett mellanstort modernt vit vitt en-suite badrum, med släta luckor, svarta skåp, en dusch i en alkov, en toalettstol med hel cisternkåpa, grå kakel, grå väggar, laminatgolv, flerfärgat golv och dusch med gångjärnsdörr

Grand Primary bathroom vanity area, featuring a custom vanity with drop down for makeup, black hardware and large mirrors.
Foto på ett stort funkis vit badrum, med släta luckor, bruna skåp, vita väggar, klinkergolv i porslin, bänkskiva i kvarts och vitt golv
Foto på ett stort funkis vit badrum, med släta luckor, bruna skåp, vita väggar, klinkergolv i porslin, bänkskiva i kvarts och vitt golv

Bild på ett stort vit vitt en-suite badrum, med luckor med infälld panel, bruna skåp, ett badkar i en alkov, en dubbeldusch, ett undermonterad handfat och dusch med gångjärnsdörr
62 443 foton på badrum, med svarta skåp och bruna skåp
5
