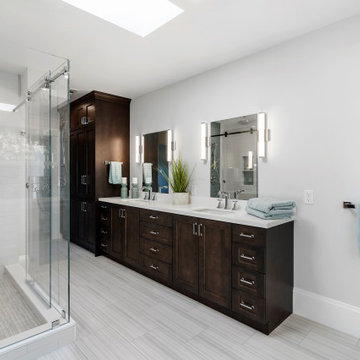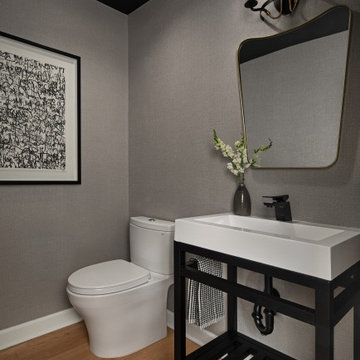62 443 foton på badrum, med svarta skåp och bruna skåp
Sortera efter:
Budget
Sortera efter:Populärt i dag
141 - 160 av 62 443 foton
Artikel 1 av 3

Cloakroom design
Idéer för ett stort modernt beige toalett, med skåp i shakerstil, svarta skåp, en vägghängd toalettstol, ett nedsänkt handfat, bänkskiva i kvartsit och grått golv
Idéer för ett stort modernt beige toalett, med skåp i shakerstil, svarta skåp, en vägghängd toalettstol, ett nedsänkt handfat, bänkskiva i kvartsit och grått golv

The owners of this stately Adams Morgan rowhouse wanted to reconfigure rooms on the two upper levels to create a primary suite on the third floor and a better layout for the second floor. Our crews fully gutted and reframed the floors and walls of the front rooms, taking the opportunity of open walls to increase energy-efficiency with spray foam insulation at exposed exterior walls.
The original third floor bedroom was open to the hallway and had an outdated, odd-shaped bathroom. We reframed the walls to create a suite with a master bedroom, closet and generous bath with a freestanding tub and shower. Double doors open from the bedroom to the closet, and another set of double doors lead to the bathroom. The classic black and white theme continues in this room. It has dark stained doors and trim, a black vanity with a marble top and honeycomb pattern black and white floor tile. A white soaking tub capped with an oversized chandelier sits under a window set with custom stained glass. The owners selected white subway tile for the vanity backsplash and shower walls. The shower walls and ceiling are tiled and matte black framed glass doors seal the shower so it can be used as a steam room. A pocket door with opaque glass separates the toilet from the main bath. The vanity mirrors were installed first, then our team set the tile around the mirrors. Gold light fixtures and hardware add the perfect polish to this black and white bath.

Idéer för stora vintage vitt en-suite badrum, med luckor med infälld panel, bruna skåp, en toalettstol med separat cisternkåpa, grå kakel, grå väggar, klinkergolv i keramik, ett undermonterad handfat, bänkskiva i kvarts och grått golv

This bathroom addition includes a beautiful oversized seamless walk-in shower with a bench and shower shelf.
Bild på ett stort vintage vit vitt en-suite badrum, med skåp i shakerstil, svarta skåp, en kantlös dusch, vit kakel, porslinskakel, grå väggar, klinkergolv i porslin, ett undermonterad handfat, bänkskiva i kvarts, vitt golv och dusch med gångjärnsdörr
Bild på ett stort vintage vit vitt en-suite badrum, med skåp i shakerstil, svarta skåp, en kantlös dusch, vit kakel, porslinskakel, grå väggar, klinkergolv i porslin, ett undermonterad handfat, bänkskiva i kvarts, vitt golv och dusch med gångjärnsdörr

Black and white art deco bathroom with black and white deco floor tiles, black hexagon tiles, classic white subway tiles, black vanity with gold hardware, Quartz countertop, and matte black fixtures.

This sophisticated powder bath creates a "wow moment" for guests when they turn the corner. The large geometric pattern on the wallpaper adds dimension and a tactile beaded texture. The custom black and gold vanity cabinet is the star of the show with its brass inlay around the cabinet doors and matching brass hardware. A lovely black and white marble top graces the vanity and compliments the wallpaper. The custom black and gold mirror and a golden lantern complete the space. Finally, white oak wood floors add a touch of warmth and a hot pink orchid packs a colorful punch.

A modern farmhouse bathroom with herringbone brick floors and wall paneling. We loved the aged brass plumbing and classic cast iron sink.
Inredning av ett lantligt litet en-suite badrum, med svarta skåp, en toalettstol med hel cisternkåpa, vit kakel, keramikplattor, vita väggar, tegelgolv, ett väggmonterat handfat och dusch med duschdraperi
Inredning av ett lantligt litet en-suite badrum, med svarta skåp, en toalettstol med hel cisternkåpa, vit kakel, keramikplattor, vita väggar, tegelgolv, ett väggmonterat handfat och dusch med duschdraperi

Idéer för ett modernt vit badrum, med släta luckor, svarta skåp, en vägghängd toalettstol, svart kakel, svarta väggar, marmorgolv, ett fristående handfat, marmorbänkskiva, vitt golv och dusch med gångjärnsdörr

Exempel på ett litet industriellt vit vitt en-suite badrum, med släta luckor, svarta skåp, ett fristående badkar, våtrum, en toalettstol med separat cisternkåpa, grå kakel, keramikplattor, grå väggar, klinkergolv i keramik, ett undermonterad handfat, bänkskiva i kvarts, vitt golv och dusch med gångjärnsdörr

Foto på ett mellanstort retro vit badrum för barn, med släta luckor, bruna skåp, ett platsbyggt badkar, en toalettstol med hel cisternkåpa, vit kakel, keramikplattor, klinkergolv i porslin, ett nedsänkt handfat, bänkskiva i kvarts, grått golv och dusch med gångjärnsdörr

共用の浴室です。ヒバ材で囲まれた空間です。落とし込まれた大きな浴槽から羊蹄山を眺めることができます。浴槽端のスノコを通ってテラスに出ることも可能です。
Inredning av ett rustikt stort svart svart en-suite badrum, med svarta skåp, en jacuzzi, våtrum, en toalettstol med hel cisternkåpa, brun kakel, beige väggar, klinkergolv i porslin, ett integrerad handfat, träbänkskiva, grått golv och dusch med gångjärnsdörr
Inredning av ett rustikt stort svart svart en-suite badrum, med svarta skåp, en jacuzzi, våtrum, en toalettstol med hel cisternkåpa, brun kakel, beige väggar, klinkergolv i porslin, ett integrerad handfat, träbänkskiva, grått golv och dusch med gångjärnsdörr

Foto på ett litet lantligt vit toalett, med bruna skåp, en toalettstol med hel cisternkåpa, svarta väggar, tegelgolv, möbel-liknande, svart kakel, ett undermonterad handfat, bänkskiva i kvarts och vitt golv

Light and Airy shiplap bathroom was the dream for this hard working couple. The goal was to totally re-create a space that was both beautiful, that made sense functionally and a place to remind the clients of their vacation time. A peaceful oasis. We knew we wanted to use tile that looks like shiplap. A cost effective way to create a timeless look. By cladding the entire tub shower wall it really looks more like real shiplap planked walls.
The center point of the room is the new window and two new rustic beams. Centered in the beams is the rustic chandelier.
Design by Signature Designs Kitchen Bath
Contractor ADR Design & Remodel
Photos by Gail Owens

Cette salle d'eau est attenante à la chambre parentale, une pièce à la fois lumineuse, épurée et moderne !
• En majeur, un carrelage effet marbre a été installé : dans la douche, au sol ainsi que sur certains murs de la pièce. Côté vasques, nous avons rythmé l’espace avec des zelliges posés en chevron, dans un camaïeu de blanc.
• Une jolie robinetterie en laiton vient apporter la touche moderne et sophistiquée à l’ensemble, à laquelle viennent s’accorder les miroirs et les poignées, en laiton également.

Klassisk inredning av ett litet svart svart toalett, med svarta skåp, svarta väggar, klinkergolv i porslin, marmorbänkskiva, svart golv, släta luckor, en toalettstol med separat cisternkåpa, grå kakel, porslinskakel och ett undermonterad handfat

Modern inredning av ett stort en-suite badrum, med bruna skåp, beige kakel, terrazzogolv, ett nedsänkt handfat, beiget golv och med dusch som är öppen

We divided 1 oddly planned bathroom into 2 whole baths to make this family of four SO happy! Mom even got her own special bathroom so she doesn't have to share with hubby and the 2 small boys any more.

The master bath was dressed up with a new capiz shell chandelier over the tub, custom drapes with a patterned black and gold drapery trim and a remote controlled woven window shade. The bathroom was further enhanced with antique gold plumbing fixtures and cabinet hardware, which contrast beautifully against the dark cabinets. Custom mirror frames were added to fill the space over the vanity, while black and gold wall sconces add a touch of sophistication.

Bild på ett vintage toalett, med svarta skåp och ett konsol handfat

This en-suite was part of our clients bedroom makeover. We wanted to create a bright and visually impactful space. We selected a monochrome scheme with fully tiled marble effect tiles. We added matt black accessories and taps.
62 443 foton på badrum, med svarta skåp och bruna skåp
8
