1 861 foton på badrum, med svarta skåp och flerfärgat golv
Sortera efter:
Budget
Sortera efter:Populärt i dag
161 - 180 av 1 861 foton
Artikel 1 av 3
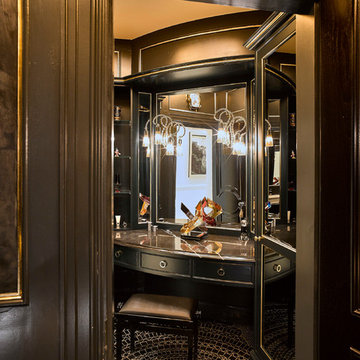
Powder Room
Idéer för mycket stora funkis grått toaletter, med luckor med glaspanel, svarta skåp, mosaikgolv, marmorbänkskiva och flerfärgat golv
Idéer för mycket stora funkis grått toaletter, med luckor med glaspanel, svarta skåp, mosaikgolv, marmorbänkskiva och flerfärgat golv

Clay Cox, Kitchen Designer; Giovanni Photography
Inspiration för mellanstora klassiska toaletter, med luckor med infälld panel, svarta skåp, en toalettstol med separat cisternkåpa, svarta väggar, klinkergolv i keramik, ett fristående handfat, bänkskiva i kvarts och flerfärgat golv
Inspiration för mellanstora klassiska toaletter, med luckor med infälld panel, svarta skåp, en toalettstol med separat cisternkåpa, svarta väggar, klinkergolv i keramik, ett fristående handfat, bänkskiva i kvarts och flerfärgat golv
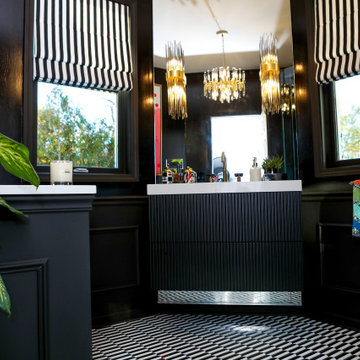
This powder room underwent an amazing transformation. From mixed matched colors to a beautiful black and gold space, this bathroom is to die for. Inside is brand new floor tiles and wall paint along with an all new shower and floating vanity. The walls are covered in a snake skin like wall paper with black wainscoting to accent. A half way was added to conceal the toilet and create more privacy. Gold fixtures and a lovely gold chandelier light up the space perfectly.

Exempel på ett mellanstort klassiskt vit vitt badrum, med möbel-liknande, svarta skåp, ett fristående badkar, våtrum, en toalettstol med separat cisternkåpa, svart och vit kakel, marmorkakel, flerfärgade väggar, cementgolv, ett undermonterad handfat, bänkskiva i akrylsten, flerfärgat golv och med dusch som är öppen
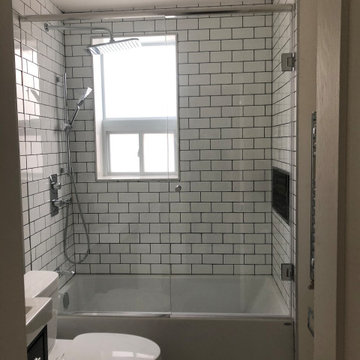
In order to make the bathroom function better and gain more space, the original radiator was removed and replaced with in-floor heating, and a hot water heated towel warmer. The window surround is quartz so it can serve s a shelf in the shower.

This warm and inviting space has great industrial flair. We love the contrast of the black cabinets, plumbing fixtures, and accessories against the bright warm tones in the tile. Pebble tile was used as accent through the space, both in the niches in the tub and shower areas as well as for the backsplash behind the sink. The vanity is front and center when you walk into the space from the master bedroom. The framed medicine cabinets on the wall and drawers in the vanity provide great storage. The deep soaker tub, taking up pride-of-place at one end of the bathroom, is a great place to relax after a long day. A walk-in shower at the other end of the bathroom balances the space. The shower includes a rainhead and handshower for a luxurious bathing experience. The black theme is continued into the shower and around the glass panel between the toilet and shower enclosure. The shower, an open, curbless, walk-in, works well now and will be great as the family grows up and ages in place.
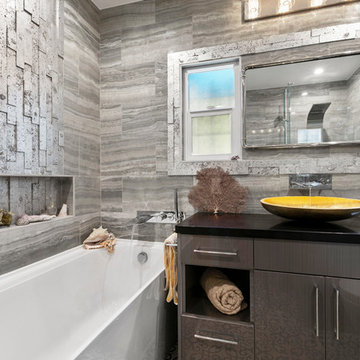
The master bathroom features a custom flat panel vanity with Caesarstone countertop, onyx look porcelain wall tiles, patterned cement floor tiles and a metallic look accent tile around the mirror, over the toilet and on the shampoo niche. The golden sink creates a focal point while still matching the look of the bathroom.
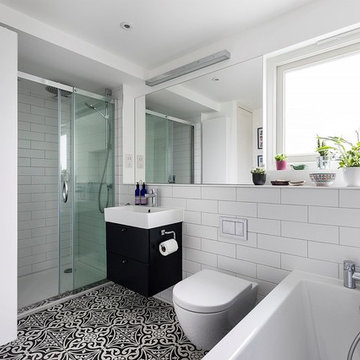
Modern inredning av ett mellanstort badrum, med släta luckor, svarta skåp, en öppen dusch, en vägghängd toalettstol, vit kakel, tunnelbanekakel, vita väggar, cementgolv, ett väggmonterat handfat, flerfärgat golv och dusch med skjutdörr
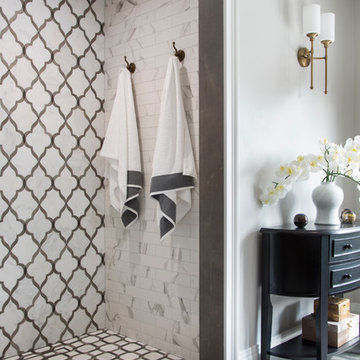
Meghan Bob Photography
Bild på ett stort vintage en-suite badrum, med luckor med profilerade fronter, svarta skåp, ett fristående badkar, en öppen dusch, en toalettstol med hel cisternkåpa, grå kakel, marmorkakel, grå väggar, marmorgolv, bänkskiva i kvarts och flerfärgat golv
Bild på ett stort vintage en-suite badrum, med luckor med profilerade fronter, svarta skåp, ett fristående badkar, en öppen dusch, en toalettstol med hel cisternkåpa, grå kakel, marmorkakel, grå väggar, marmorgolv, bänkskiva i kvarts och flerfärgat golv
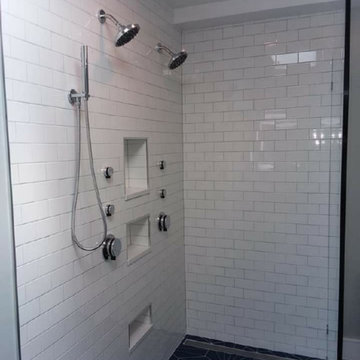
Exempel på ett klassiskt vit vitt badrum med dusch, med luckor med infälld panel, svarta skåp, ett badkar i en alkov, en dusch/badkar-kombination, vit kakel, tunnelbanekakel, vita väggar, ett undermonterad handfat, flerfärgat golv och dusch med duschdraperi
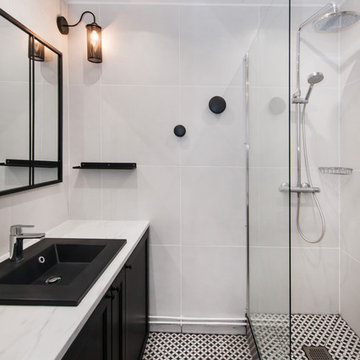
Idéer för att renovera ett mellanstort funkis vit vitt badrum med dusch, med svarta skåp, våtrum, grå kakel, grå väggar, ett nedsänkt handfat, flerfärgat golv, klinkergolv i keramik och marmorbänkskiva
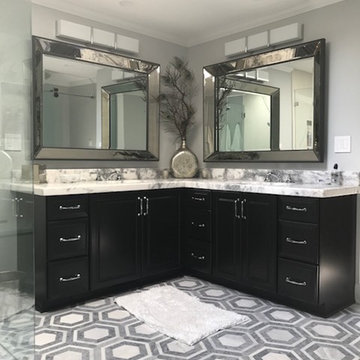
Inspiration för mellanstora klassiska en-suite badrum, med luckor med upphöjd panel, svarta skåp, en hörndusch, marmorbänkskiva, vit kakel, stenhäll, grå väggar, marmorgolv, ett undermonterad handfat, flerfärgat golv och dusch med gångjärnsdörr
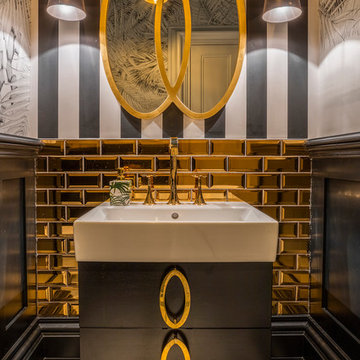
Daragh Muldowney
Idéer för att renovera ett vintage toalett, med möbel-liknande, svarta skåp, svart kakel, tunnelbanekakel, flerfärgade väggar och flerfärgat golv
Idéer för att renovera ett vintage toalett, med möbel-liknande, svarta skåp, svart kakel, tunnelbanekakel, flerfärgade väggar och flerfärgat golv
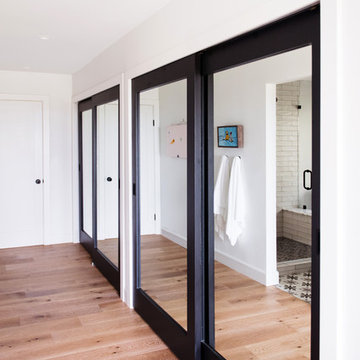
Inspiration för mellanstora 50 tals vitt en-suite badrum, med svarta skåp, en dusch i en alkov, vit kakel, tunnelbanekakel, vita väggar, cementgolv, ett undermonterad handfat, marmorbänkskiva, flerfärgat golv och dusch med gångjärnsdörr

This bathroom design was based around its key Architectural feature: the stunning curved window. Looking out of this window whilst using the basin or bathing was key in our Spatial layout decision making. A vanity unit was designed to fit the cavity of the window perfectly whilst providing ample storage and surface space.
Part of a bigger Project to be photographed soon!
A beautiful 19th century country estate converted into an Architectural featured filled apartments.
Project: Bathroom spatial planning / design concept & colour consultation / bespoke furniture design / product sourcing.
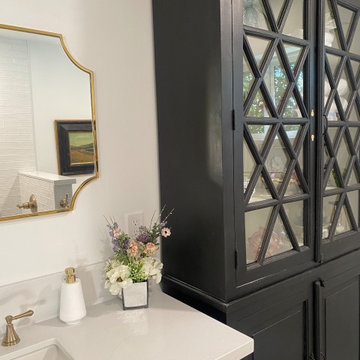
Old and dated guest bathroom is now entirely remodeled including a tub to walk in shower conversion , all new materials, lighting, plumbing fixtures, colors and vanity and a tall display / storage cabinet.
It is the definition of classic design updated to fit in the year 2023!
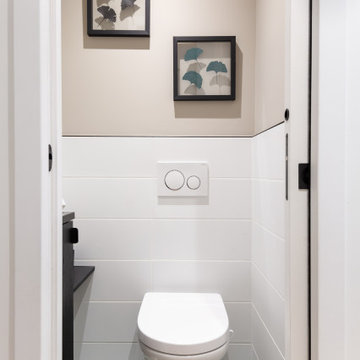
Idéer för att renovera ett mellanstort funkis svart svart toalett, med släta luckor, svarta skåp, en vägghängd toalettstol, vit kakel, keramikplattor, beige väggar, klinkergolv i keramik, flerfärgat golv och ett väggmonterat handfat
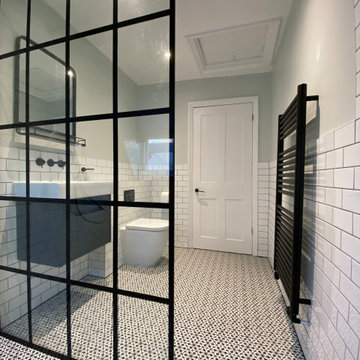
Wet room shower, mosaic Fired Earth tiles on the wall and mosaic on the sloped ceiling, metro type tiles on the walls, crittal style shower panel, black taps and mixers
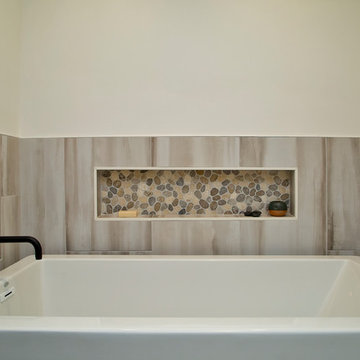
This warm and inviting space has great industrial flair. We love the contrast of the black cabinets, plumbing fixtures, and accessories against the bright warm tones in the tile. Pebble tile was used as accent through the space, both in the niches in the tub and shower areas as well as for the backsplash behind the sink. The vanity is front and center when you walk into the space from the master bedroom. The framed medicine cabinets on the wall and drawers in the vanity provide great storage. The deep soaker tub, taking up pride-of-place at one end of the bathroom, is a great place to relax after a long day. A walk-in shower at the other end of the bathroom balances the space. The shower includes a rainhead and handshower for a luxurious bathing experience. The black theme is continued into the shower and around the glass panel between the toilet and shower enclosure. The shower, an open, curbless, walk-in, works well now and will be great as the family grows up and ages in place.
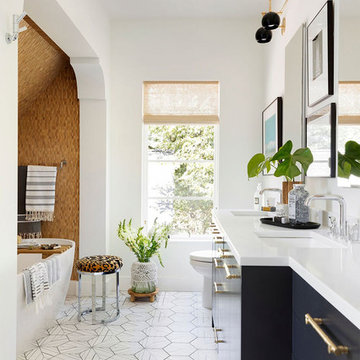
Architect: Charlie & Co. | Builder: Detail Homes | Photographer: Spacecrafting
Inredning av ett eklektiskt vit vitt en-suite badrum, med släta luckor, svarta skåp, ett fristående badkar, beige kakel, vita väggar, ett undermonterad handfat och flerfärgat golv
Inredning av ett eklektiskt vit vitt en-suite badrum, med släta luckor, svarta skåp, ett fristående badkar, beige kakel, vita väggar, ett undermonterad handfat och flerfärgat golv
1 861 foton på badrum, med svarta skåp och flerfärgat golv
9
