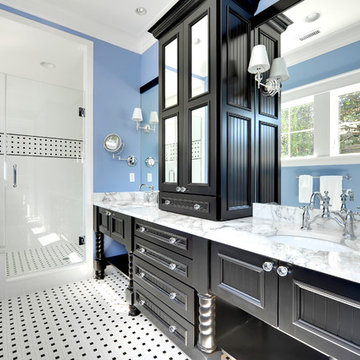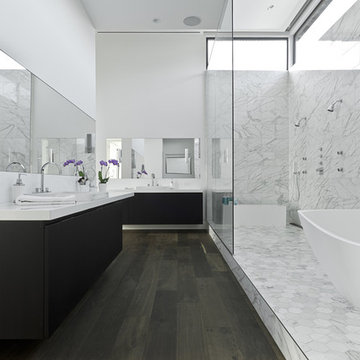28 914 foton på badrum, med svarta skåp
Sortera efter:
Budget
Sortera efter:Populärt i dag
41 - 60 av 28 914 foton
Artikel 1 av 2

Idéer för att renovera ett lantligt vit vitt en-suite badrum, med svarta skåp, ett fristående badkar, vita väggar, ett undermonterad handfat, grått golv och luckor med infälld panel

Chipper Hatter Photography
Idéer för mellanstora funkis vitt en-suite badrum, med släta luckor, svarta skåp, ett fristående badkar, en öppen dusch, en toalettstol med hel cisternkåpa, vit kakel, porslinskakel, vita väggar, cementgolv, ett undermonterad handfat, bänkskiva i kvarts, svart golv och med dusch som är öppen
Idéer för mellanstora funkis vitt en-suite badrum, med släta luckor, svarta skåp, ett fristående badkar, en öppen dusch, en toalettstol med hel cisternkåpa, vit kakel, porslinskakel, vita väggar, cementgolv, ett undermonterad handfat, bänkskiva i kvarts, svart golv och med dusch som är öppen

Luxurious black and brass master bathroom with a double vanity for his and hers with an expansive wet room. The mosaic tub feature really brings all the colors in this master bath together.
Photos by Chris Veith.

Foto på ett vintage grå en-suite badrum, med skåp i shakerstil, svarta skåp, vita väggar, ett undermonterad handfat och flerfärgat golv

Chelsey Rose Studios
Foto på ett mellanstort funkis vit en-suite badrum, med släta luckor, vit kakel, marmorkakel, grå väggar, ett fristående handfat, marmorbänkskiva, vitt golv och svarta skåp
Foto på ett mellanstort funkis vit en-suite badrum, med släta luckor, vit kakel, marmorkakel, grå väggar, ett fristående handfat, marmorbänkskiva, vitt golv och svarta skåp

Bild på ett mellanstort vintage badrum med dusch, med en toalettstol med separat cisternkåpa, grå väggar, flerfärgat golv, svarta skåp, ett badkar med tassar, en hörndusch, vit kakel, tunnelbanekakel, klinkergolv i keramik, ett undermonterad handfat, bänkskiva i akrylsten och dusch med gångjärnsdörr

Knight Construction Design
Klassisk inredning av ett mellanstort grå grått en-suite badrum, med en toalettstol med separat cisternkåpa, grå väggar, klinkergolv i porslin, ett undermonterad handfat, vit kakel, porslinskakel, skåp i shakerstil, svarta skåp, ett undermonterat badkar, granitbänkskiva och en dusch i en alkov
Klassisk inredning av ett mellanstort grå grått en-suite badrum, med en toalettstol med separat cisternkåpa, grå väggar, klinkergolv i porslin, ett undermonterad handfat, vit kakel, porslinskakel, skåp i shakerstil, svarta skåp, ett undermonterat badkar, granitbänkskiva och en dusch i en alkov

Idéer för att renovera ett mellanstort maritimt badrum, med luckor med infälld panel, svarta skåp, marmorbänkskiva, en dusch i en alkov, flerfärgad kakel, mosaik, vita väggar, mosaikgolv och ett undermonterad handfat

Idéer för ett maritimt badrum, med luckor med infälld panel, svarta skåp, blå väggar och vit kakel

A basement renovation complete with a custom home theater, gym, seating area, full bar, and showcase wine cellar.
Inredning av ett modernt mellanstort svart svart badrum med dusch, med ett integrerad handfat, en dusch i en alkov, en toalettstol med separat cisternkåpa, släta luckor, svarta skåp, brun kakel, porslinskakel, klinkergolv i porslin, bänkskiva i akrylsten, brunt golv och dusch med gångjärnsdörr
Inredning av ett modernt mellanstort svart svart badrum med dusch, med ett integrerad handfat, en dusch i en alkov, en toalettstol med separat cisternkåpa, släta luckor, svarta skåp, brun kakel, porslinskakel, klinkergolv i porslin, bänkskiva i akrylsten, brunt golv och dusch med gångjärnsdörr

Photo by Pete Molick
Idéer för funkis badrum, med ett nedsänkt handfat, släta luckor, svarta skåp, ett fristående badkar, en dubbeldusch och vit kakel
Idéer för funkis badrum, med ett nedsänkt handfat, släta luckor, svarta skåp, ett fristående badkar, en dubbeldusch och vit kakel

Idéer för ett stort modernt svart toalett, med släta luckor, svarta skåp, en vägghängd toalettstol, svart kakel, porslinskakel, grå väggar, klinkergolv i porslin, ett fristående handfat, marmorbänkskiva och grått golv

THE SETUP
Located in a luxury high rise in Chicago’s Gold Coast Neighborhood, the condo’s existing primary bath was “fine,” but a bit underwhelming. It was a sea of beige, with very little personality or drama. The client is very well traveled, and wanted the space to feel luxe and glamorous, like a bath in a fine European hotel.
Design objectives:
- Add loads of beautiful high end finishes
- Create drama and contrast
- Create luxe showering and bathing experiences
- Improve storage for toiletries and essentials
THE REMODEL
Design challenges:
- Unable to reconfigure layout due to location in the high rise
- Seek out unique, dramatic tile materials
- Introduce “BLING”
- Find glamorous lighting
Design solutions:
- Keep existing layout, with change from built in to free-standing tub
- Gorgeous Calacatta gold marble was our inspiration
- Ornate Art deco marble mosaic to be the focal point, with satin gold accents to create shimmer
- Glass and crystal light fixtures add the needed sparkle
THE RENEWED SPACE
After the remodel began, our client’s vision for her bath took a turn that was inspired by a trip to Paris. Initially, the plan was a modest design to allocate resources for her kitchen’s marble slabs… but then she had a vision while admiring the marble bathroom of her Parisian hotel.
She was determined to infuse her bathroom with the same sense of luxury. They went back to the drawing board and started over with all-marble.
Her new stunning bath space radiates glamour and sophistication. The “bling” flows to her bedroom where we matched the gorgeous custom wall treatment that mimics grasscloth on an accent wall. With its marble landscape, shimmering tile and walls, the primary bath’s ambiance creates a swanky hotel feel that our client adores and considers her sanctuary.

A moody and contemporary downstairs W.C with black floor and wall tiles.
The Stunning copper sink and finishes adds the Luxury WOW Factor in contracst to the home.

custom builder, custom home, luxury home,
Foto på ett vintage vit toalett, med skåp i shakerstil, svarta skåp, svarta väggar, mosaikgolv, ett undermonterad handfat och flerfärgat golv
Foto på ett vintage vit toalett, med skåp i shakerstil, svarta skåp, svarta väggar, mosaikgolv, ett undermonterad handfat och flerfärgat golv

Modern inredning av ett vit vitt badrum, med släta luckor, svarta skåp, ett badkar i en alkov, en dusch/badkar-kombination, vit kakel, ett integrerad handfat, grått golv och med dusch som är öppen

A traditional girly master bathroom with gorgeous brass accents. Two antique mirros line up perfectly, one for the sink and the other for the makeup area. The shower has beautiful feature tile that is outlined in brass.

This primary bathroom remodel is part of a major update for a family of four that also included a wet bar and an epic mudroom in the lower level.
The existing primary bathroom was outdated and lacked functionality.
Design Objectives
-Large shower with a bench
-Freestanding tub with lumbar support
-Ample storage and counter space
-Keep an accessible view of the backyard
Design Challenges:
-Arrangement that maintains an unobstructed view of the wildlife in the backyard
-Have the toilet be more private and not in the middle of the room, without closing in the rest of the space
-Keeping the bathroom footprint open while incorporating separate vanities, a shower and a freestanding tub
Design Solutions:
-After reviewing many different floor plan options, we decided on placing the large freestanding tub at a 45-degree angle so the family can walk up to it and still look out the window.
-We bumped into the primary bedroom about 4’ to accomplish a large shower without giving up bathroom floorspace.
-Since we had both a large shower and a tub in this space there wasn’t quite enough room to fully enclose the toilet area. Instead, we “hid” it in the corner next to a sink vanity. We filled the space across from it with a tall linen cabinet.
-Soft white tile on the floor and white painted walls keep this space light and bright while making the footprint feel wide and spacious. The natural light and numerous decorative light fixtures also brighten the space. The angled tub promotes visual flow.
Even though this is the primary bathroom, the kids also like to use this space. It is spacious – with the two separate vanities, multiple family members can use this space at the same time.

Bild på ett stort funkis en-suite badrum, med skåp i shakerstil, svarta skåp, våtrum, svart kakel, tunnelbanekakel, grå väggar, klinkergolv i keramik, ett undermonterad handfat, marmorbänkskiva och med dusch som är öppen

Modern inredning av ett litet brun brunt badrum med dusch, med svarta skåp, en kantlös dusch, en toalettstol med hel cisternkåpa, grå kakel, grå väggar, klinkergolv i porslin, ett fristående handfat, träbänkskiva, grått golv och dusch med skjutdörr
28 914 foton på badrum, med svarta skåp
3
