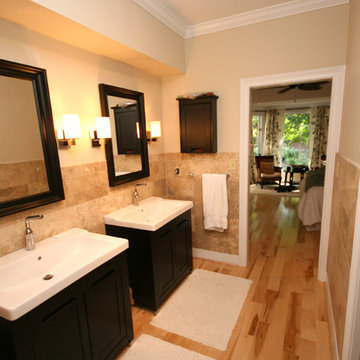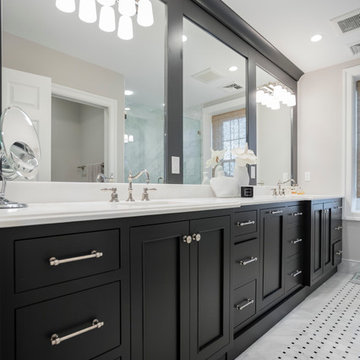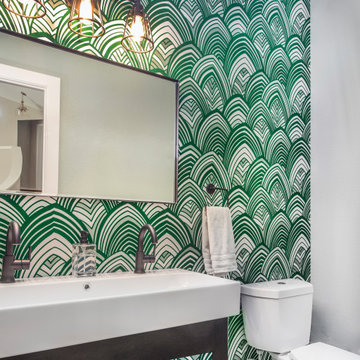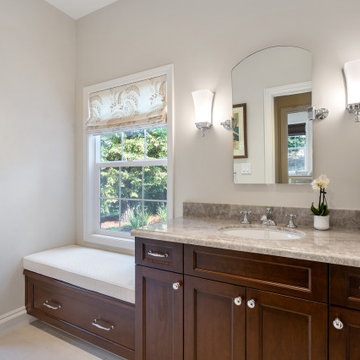24 222 foton på badrum, med svarta skåp
Sortera efter:
Budget
Sortera efter:Populärt i dag
41 - 60 av 24 222 foton
Artikel 1 av 3

Idéer för att renovera ett litet funkis svart svart badrum, med släta luckor, svarta skåp, en öppen dusch, en toalettstol med hel cisternkåpa, vit kakel, tunnelbanekakel, vita väggar, ett fristående handfat, vitt golv och med dusch som är öppen

Stunning and unique best describe this truly is masterfully constructed and designed Master Bath within this lavish home addition. With shower walls made from solid stone slabs, the complimentary stand-alone tub, bold crown molding, and jeweled chandlers combinations chosen for this space are stunning.

Inredning av ett maritimt en-suite badrum, med skåp i shakerstil, svarta skåp, vita väggar, ett undermonterad handfat och grått golv

Master Bathroom - Demo'd complete bathroom. Installed Large soaking tub, subway tile to the ceiling, two new rain glass windows, custom smokehouse cabinets, Quartz counter tops and all new chrome fixtures.

Exempel på ett mellanstort klassiskt en-suite badrum, med skåp i shakerstil, svarta skåp, beige kakel, stenkakel, ljust trägolv, ett integrerad handfat och bänkskiva i akrylsten

Foto på ett stort vintage en-suite badrum, med luckor med infälld panel, svarta skåp, svart kakel, vit kakel, porslinskakel, vita väggar, klinkergolv i porslin, ett undermonterad handfat och bänkskiva i akrylsten

A basement renovation complete with a custom home theater, gym, seating area, full bar, and showcase wine cellar.
Inredning av ett modernt mellanstort svart svart badrum med dusch, med ett integrerad handfat, en dusch i en alkov, en toalettstol med separat cisternkåpa, släta luckor, svarta skåp, brun kakel, porslinskakel, klinkergolv i porslin, bänkskiva i akrylsten, brunt golv och dusch med gångjärnsdörr
Inredning av ett modernt mellanstort svart svart badrum med dusch, med ett integrerad handfat, en dusch i en alkov, en toalettstol med separat cisternkåpa, släta luckor, svarta skåp, brun kakel, porslinskakel, klinkergolv i porslin, bänkskiva i akrylsten, brunt golv och dusch med gångjärnsdörr

This primary suite bathroom is a tranquil retreat, you feel it from the moment you step inside! Though the color scheme is soft and muted, the dark vanity and luxe gold fixtures add the perfect touch of drama. Wood look wall tile mimics the lines of the ceiling paneling, bridging the rustic and contemporary elements of the space.
The large free-standing tub is an inviting place to unwind and enjoy a spectacular view of the surrounding trees. To accommodate plumbing for the wall-mounted tub filler, we bumped out the wall under the window, which also created a nice ledge for items like plants or candles.
We installed a mosaic hexagon floor tile in the bathroom, continuing it through the spacious walk-in shower. A small format tile like this is slip resistant and creates a modern, elevated look while maintaining a classic appeal. The homeowners selected a luxurious rain shower, and a handheld shower head which provides a more versatile and convenient option for showering.
Reconfiguring the vanity’s L-shaped layout opened the space visually, but still allowed ample room for double sinks. To supplement the under counter storage, we added recessed medicine cabinets above the sinks. Concealed behind their beveled, matte black mirrors, they are a refined update to the bulkier medicine cabinets of the past.

Powder room with wallpaper a panelling
Foto på ett litet vintage vit toalett, med möbel-liknande, svarta skåp, en toalettstol med hel cisternkåpa, svarta väggar, klinkergolv i porslin, ett undermonterad handfat, bänkskiva i kvarts och vitt golv
Foto på ett litet vintage vit toalett, med möbel-liknande, svarta skåp, en toalettstol med hel cisternkåpa, svarta väggar, klinkergolv i porslin, ett undermonterad handfat, bänkskiva i kvarts och vitt golv

Main Bathroom with a double sink
Foto på ett funkis brun badrum för barn, med släta luckor, svarta skåp, en vägghängd toalettstol, brun kakel, porslinskakel, bruna väggar, klinkergolv i porslin, granitbänkskiva, brunt golv och ett integrerad handfat
Foto på ett funkis brun badrum för barn, med släta luckor, svarta skåp, en vägghängd toalettstol, brun kakel, porslinskakel, bruna väggar, klinkergolv i porslin, granitbänkskiva, brunt golv och ett integrerad handfat

Eclectic industrial shower bathroom with large crittall walk-in shower, black shower tray, brushed brass taps, double basin unit in black with brushed brass basins, round illuminated mirrors, wall-hung toilet, terrazzo porcelain tiles with herringbone tiles and wood panelling.

modern geometric wallpaper adds so much dimension.
Bild på ett litet funkis toalett, med öppna hyllor, svarta skåp, gröna väggar och ett avlångt handfat
Bild på ett litet funkis toalett, med öppna hyllor, svarta skåp, gröna väggar och ett avlångt handfat

Modern inredning av ett mellanstort vit vitt en-suite badrum, med skåp i shakerstil, svarta skåp, en dusch i en alkov, en toalettstol med separat cisternkåpa, svart kakel, keramikplattor, vita väggar, klinkergolv i keramik, ett undermonterad handfat, bänkskiva i kvartsit, vitt golv och dusch med skjutdörr

This eye-catching wall paper is nothing short of a conversation starter. A small freestanding vanity replaced a pedestal sink, adding visual interest and storage.

This traditional renovation project by our Lafayette studio was a joy to work on. The entryway sets the tone with its grandeur and sophistication, boasting a warm and welcoming ambiance that's perfect for greeting guests. The bedrooms are peaceful retreats, featuring a cozy and comfortable atmosphere ideal for rest and relaxation.
The family room exudes elegance and charm, creating a space that's ideal for both entertaining and unwinding. The dining room is designed for gathering with loved ones, with its tasteful decor and comfortable seating. The bathrooms, with luxurious amenities and a serene atmosphere, promotes relaxation and rejuvenation.
The kitchen is a chef's dream, with its top-of-the-line appliances, high-quality finishes, and ample counter space for meal prep. The laundry room is both functional and stylish, making this household task a breeze. Whether you're hosting a dinner party or simply spending a cozy night in, this traditional renovation project has everything you need to live comfortably and luxuriously.
---
Project by Douglah Designs. Their Lafayette-based design-build studio serves San Francisco's East Bay areas, including Orinda, Moraga, Walnut Creek, Danville, Alamo Oaks, Diablo, Dublin, Pleasanton, Berkeley, Oakland, and Piedmont.
For more about Douglah Designs, click here: http://douglahdesigns.com/

The sink in the bathroom stands on a base with an accent yellow module. It echoes the chairs in the kitchen and the hallway pouf. Just rightward to the entrance, there is a column cabinet containing a washer, a dryer, and a built-in air extractor.
We design interiors of homes and apartments worldwide. If you need well-thought and aesthetical interior, submit a request on the website.

Idéer för små funkis vitt toaletter, med släta luckor, svarta skåp, en toalettstol med hel cisternkåpa, svarta väggar, klinkergolv i porslin, ett undermonterad handfat, bänkskiva i kvarts och svart golv

Inspiration för mellanstora lantliga vitt badrum med dusch, med skåp i shakerstil, svarta skåp, en dusch i en alkov, svart och vit kakel, keramikplattor, vita väggar, klinkergolv i keramik, ett undermonterad handfat, bänkskiva i kvarts, flerfärgat golv och dusch med gångjärnsdörr

This sophisticated black and white bath belongs to the clients' teenage son. He requested a masculine design with a warming towel rack and radiant heated flooring. A few gold accents provide contrast against the black cabinets and pair nicely with the matte black plumbing fixtures. A tall linen cabinet provides a handy storage area for towels and toiletries. The focal point of the room is the bold shower tile accent wall that provides a welcoming surprise when entering the bath from the basement hallway.

Inspiration för ett mellanstort funkis vit vitt badrum med dusch, med svarta skåp, en dusch i en alkov, en vägghängd toalettstol, grå kakel, porslinskakel, grå väggar, klinkergolv i porslin, ett nedsänkt handfat, bänkskiva i akrylsten, grått golv, dusch med gångjärnsdörr och släta luckor
24 222 foton på badrum, med svarta skåp
3
