24 222 foton på badrum, med svarta skåp
Sortera efter:
Budget
Sortera efter:Populärt i dag
81 - 100 av 24 222 foton
Artikel 1 av 3
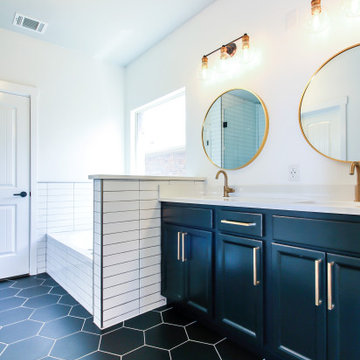
These are pictures of one of our latest remodel projects. We replaced the shower and all the tile surrounding the garden tub. The cabinets were re finished black and the floor was replaced using these mat black hexagon shaped tiles. All of the faucet fixtures and lights were also replaced. To update the contractor wall mirror, we added two round gold mirrors and vanity lights above.
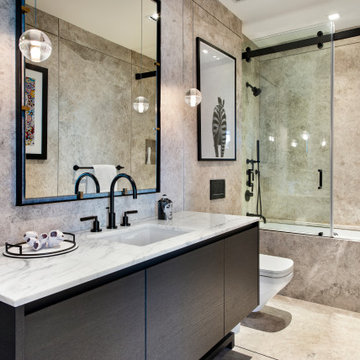
Modern inredning av ett vit vitt badrum, med släta luckor, svarta skåp, ett badkar i en alkov, en dusch/badkar-kombination, grå kakel, ett undermonterad handfat, grått golv och dusch med skjutdörr

Idéer för att renovera ett litet funkis vit vitt en-suite badrum, med släta luckor, svarta skåp, en dusch i en alkov, vit kakel, ett undermonterad handfat, vitt golv, dusch med gångjärnsdörr, en vägghängd toalettstol, marmorkakel, vita väggar och marmorgolv
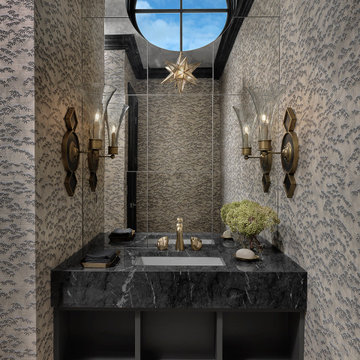
Idéer för vintage svart toaletter, med öppna hyllor, svarta skåp, en toalettstol med hel cisternkåpa, marmorgolv, ett undermonterad handfat och marmorbänkskiva
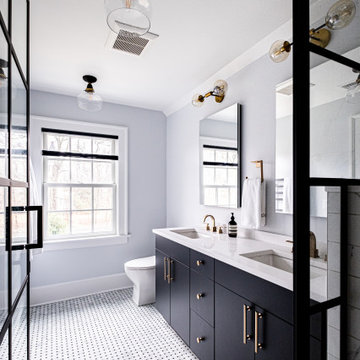
Modern black and white en-suite with basket weave floor tile, black double vanity with slab doors and a large shower with black metropolitan glass enclosure.
Photos by VLG Photography

Exempel på ett stort klassiskt vit vitt en-suite badrum, med luckor med infälld panel, svarta skåp, ett fristående badkar, en öppen dusch, vit kakel, marmorkakel, vita väggar, marmorgolv, bänkskiva i kvarts, vitt golv och med dusch som är öppen

Classic Black & White was the foundation for this Art Deco inspired bath renovation. This was a tub shower that we transformed into a shower. We used savvy money saving options, like going for a sleek black shower panel system. We also saved room by using a glass panel divider for a cleaner look.

The powder room vanity was replaced with a black shaker style cabinet and quartz countertop. The bold wallpaper has gold flowers on a black and white background. A brass sconce, faucet and mirror compliment the wallpaper.

Inspiration för mellanstora lantliga vitt en-suite badrum, med skåp i shakerstil, svarta skåp, vita väggar, klinkergolv i keramik, ett undermonterad handfat och vitt golv
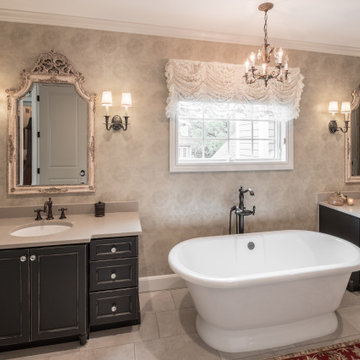
Inspiration för stora grått en-suite badrum, med luckor med infälld panel, svarta skåp, ett fristående badkar, grå väggar, ett undermonterad handfat och grått golv
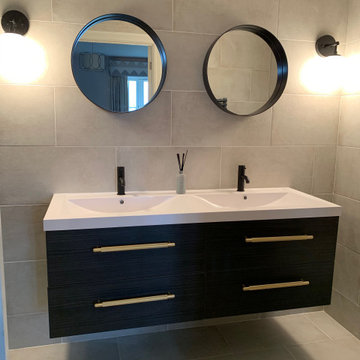
Our Luton Client wanted a complete overhaul of her en-suite, following the makeover of her bedroom by Sai Interiors. She allowed us complete artistic license to create a space that felt contemporary and oozed luxury! We stripped it back completely and added a smart walk in shower, a beautiful floating double vanity unit, gorgeous wall lights and of course stunning brass handles to the vanity!
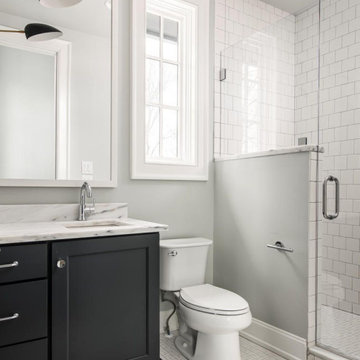
Idéer för mellanstora vintage vitt badrum, med skåp i shakerstil, svarta skåp, en öppen dusch, en toalettstol med hel cisternkåpa, klinkergolv i porslin, ett undermonterad handfat, marmorbänkskiva, vitt golv, dusch med gångjärnsdörr och vita väggar

Our clients for this project are a professional couple with a young family. They approached us to help with extending and improving their home in London SW2 to create an enhanced space both aesthetically and functionally for their growing family. We were appointed to provide a full architectural and interior design service, including the design of some bespoke furniture too.
A core element of the brief was to design a kitchen living and dining space that opened into the garden and created clear links from inside to out. This new space would provide a large family area they could enjoy all year around. We were also asked to retain the good bits of the current period living spaces while creating a more modern day area in an extension to the rear.
It was also a key requirement to refurbish the upstairs bathrooms while the extension and refurbishment works were underway.
The solution was a 21m2 extension to the rear of the property that mirrored the neighbouring property in shape and size. However, we added some additional features, such as the projecting glass box window seat. The new kitchen features a large island unit to create a workspace with storage, but also room for seating that is perfect for entertaining friends, or homework when the family gets to that age.
The sliding folding doors, paired with floor tiling that ran from inside to out, created a clear link from the garden to the indoor living space. Exposed brick blended with clean white walls creates a very contemporary finish throughout the extension, while the period features have been retained in the original parts of the house.

Above and Beyond is the third residence in a four-home collection in Paradise Valley, Arizona. Originally the site of the abandoned Kachina Elementary School, the infill community, appropriately named Kachina Estates, embraces the remarkable views of Camelback Mountain.
Nestled into an acre sized pie shaped cul-de-sac lot, the lot geometry and front facing view orientation created a remarkable privacy challenge and influenced the forward facing facade and massing. An iconic, stone-clad massing wall element rests within an oversized south-facing fenestration, creating separation and privacy while affording views “above and beyond.”
Above and Beyond has Mid-Century DNA married with a larger sense of mass and scale. The pool pavilion bridges from the main residence to a guest casita which visually completes the need for protection and privacy from street and solar exposure.
The pie-shaped lot which tapered to the south created a challenge to harvest south light. This was one of the largest spatial organization influencers for the design. The design undulates to embrace south sun and organically creates remarkable outdoor living spaces.
This modernist home has a palate of granite and limestone wall cladding, plaster, and a painted metal fascia. The wall cladding seamlessly enters and exits the architecture affording interior and exterior continuity.
Kachina Estates was named an Award of Merit winner at the 2019 Gold Nugget Awards in the category of Best Residential Detached Collection of the Year. The annual awards ceremony was held at the Pacific Coast Builders Conference in San Francisco, CA in May 2019.
Project Details: Above and Beyond
Architecture: Drewett Works
Developer/Builder: Bedbrock Developers
Interior Design: Est Est
Land Planner/Civil Engineer: CVL Consultants
Photography: Dino Tonn and Steven Thompson
Awards:
Gold Nugget Award of Merit - Kachina Estates - Residential Detached Collection of the Year
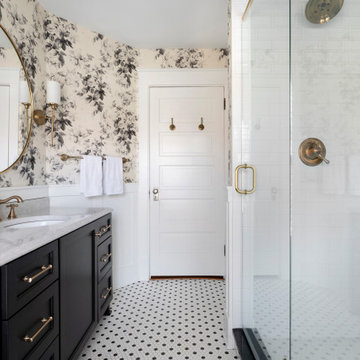
Photography by: Spacecrafting
Exempel på ett stort klassiskt vit vitt en-suite badrum, med släta luckor, svarta skåp, vit kakel, tunnelbanekakel, klinkergolv i porslin, ett undermonterad handfat, bänkskiva i kvarts och dusch med gångjärnsdörr
Exempel på ett stort klassiskt vit vitt en-suite badrum, med släta luckor, svarta skåp, vit kakel, tunnelbanekakel, klinkergolv i porslin, ett undermonterad handfat, bänkskiva i kvarts och dusch med gångjärnsdörr
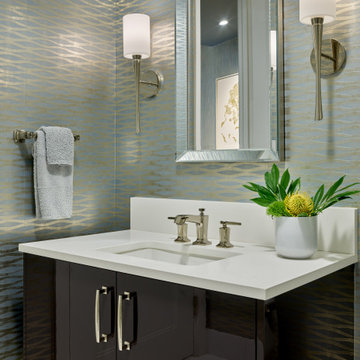
The high gloss sink vanity and metallic foil wave wallpaper in gold and silver tones make this powder room feel fresh, with a modern touch. Polished nickel sconces, faucet, and hardware add a classic slant to this contemporary city condo.

Inspiration för ett stort lantligt vit vitt badrum med dusch, med släta luckor, svarta skåp, ett badkar i en alkov, en dusch/badkar-kombination, en toalettstol med separat cisternkåpa, vita väggar, klinkergolv i porslin, ett undermonterad handfat och grått golv
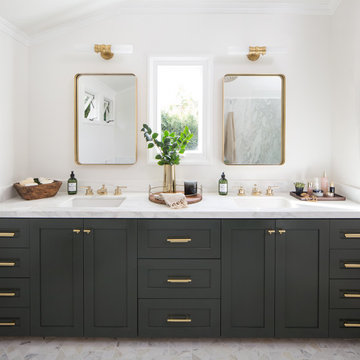
Idéer för stora vintage vitt en-suite badrum, med luckor med infälld panel, ett fristående badkar, vita väggar, marmorgolv, ett undermonterad handfat, marmorbänkskiva, flerfärgat golv och svarta skåp

Inredning av ett 50 tals vit vitt en-suite badrum, med släta luckor, svarta skåp, vita väggar och ett undermonterad handfat

A Modern Masculine Bathroom Designed by DLT Interiors
A dark and modern bathroom with using black penny tile, and ebony floors creating a masculine atmosphere.
24 222 foton på badrum, med svarta skåp
5
