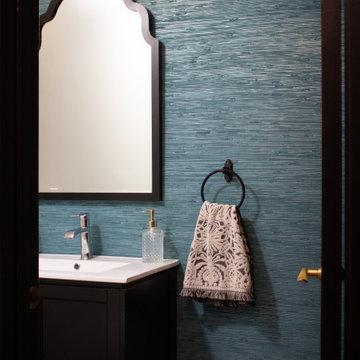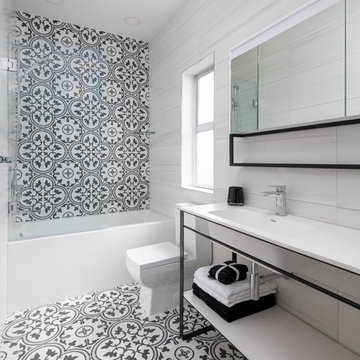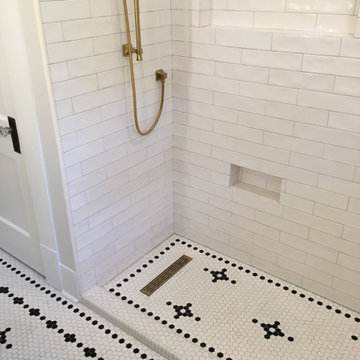2 451 foton på badrum, med svarta skåp
Sortera efter:
Budget
Sortera efter:Populärt i dag
21 - 40 av 2 451 foton
Artikel 1 av 3

Idéer för ett maritimt svart toalett, med öppna hyllor, svarta skåp, bruna väggar, ett integrerad handfat och beiget golv

For the bathroom, we went for a moody and classic look. Sticking with a black and white color palette, we have chosen a classic subway tile for the shower walls and a black and white hex for the bathroom floor. The black vanity and floral wallpaper brought some emotion into the space and adding the champagne brass plumbing fixtures and brass mirror was the perfect pop.

Paint on ceiling is Sherwin Williams Cyberspace, bathroom cabinet by Bertch, faucet is Moen's Eva. Wallpaper by Wallquest - Grass Effects.
Exempel på ett litet klassiskt vit vitt toalett, med släta luckor, svarta skåp, en toalettstol med separat cisternkåpa, grå väggar, ljust trägolv, ett integrerad handfat, bänkskiva i akrylsten och beiget golv
Exempel på ett litet klassiskt vit vitt toalett, med släta luckor, svarta skåp, en toalettstol med separat cisternkåpa, grå väggar, ljust trägolv, ett integrerad handfat, bänkskiva i akrylsten och beiget golv

Idéer för att renovera ett litet funkis vit vitt en-suite badrum, med släta luckor, svarta skåp, en dusch i en alkov, vit kakel, ett undermonterad handfat, vitt golv, dusch med gångjärnsdörr, en vägghängd toalettstol, marmorkakel, vita väggar och marmorgolv

Idéer för små funkis vitt toaletter, med svarta skåp, blå väggar och cementgolv

Black and white themed double sink farmhouse vanity in black with decorative knobs. Gold faucets and black square mirrors.
Photos: Jody Kmetz
Idéer för att renovera ett stort lantligt grå grått en-suite badrum, med luckor med infälld panel, svarta skåp, ett fristående badkar, våtrum, en toalettstol med separat cisternkåpa, vit kakel, tunnelbanekakel, vita väggar, mosaikgolv, ett undermonterad handfat, bänkskiva i kvartsit, vitt golv och med dusch som är öppen
Idéer för att renovera ett stort lantligt grå grått en-suite badrum, med luckor med infälld panel, svarta skåp, ett fristående badkar, våtrum, en toalettstol med separat cisternkåpa, vit kakel, tunnelbanekakel, vita väggar, mosaikgolv, ett undermonterad handfat, bänkskiva i kvartsit, vitt golv och med dusch som är öppen

A bathroom remodel with Spanish pattern tiles and free standing vanity.
Photo Credit: Jesse Laver
Bild på ett mellanstort funkis vit vitt en-suite badrum, med svarta skåp, ett badkar i en alkov, en dusch/badkar-kombination, en toalettstol med hel cisternkåpa, vit kakel, porslinskakel, svarta väggar, klinkergolv i porslin, ett integrerad handfat, bänkskiva i kvarts, svart golv, dusch med gångjärnsdörr och öppna hyllor
Bild på ett mellanstort funkis vit vitt en-suite badrum, med svarta skåp, ett badkar i en alkov, en dusch/badkar-kombination, en toalettstol med hel cisternkåpa, vit kakel, porslinskakel, svarta väggar, klinkergolv i porslin, ett integrerad handfat, bänkskiva i kvarts, svart golv, dusch med gångjärnsdörr och öppna hyllor

Project completed by Reka Jemmott, Jemm Interiors desgn firm, which serves Sandy Springs, Alpharetta, Johns Creek, Buckhead, Cumming, Roswell, Brookhaven and Atlanta areas.

New construction basement bath
Bild på ett litet vintage vit vitt badrum, med svarta skåp, ett undermonterad handfat, luckor med profilerade fronter, en dusch i en alkov, en toalettstol med hel cisternkåpa, klinkergolv i porslin, bänkskiva i kvarts, flerfärgat golv och dusch med gångjärnsdörr
Bild på ett litet vintage vit vitt badrum, med svarta skåp, ett undermonterad handfat, luckor med profilerade fronter, en dusch i en alkov, en toalettstol med hel cisternkåpa, klinkergolv i porslin, bänkskiva i kvarts, flerfärgat golv och dusch med gångjärnsdörr

Inspiration för ett mellanstort vintage grå grått en-suite badrum, med luckor med lamellpanel, svarta skåp, ett fristående badkar, en dusch i en alkov, en vägghängd toalettstol, grå kakel, cementkakel, grå väggar, marmorgolv, ett nedsänkt handfat, marmorbänkskiva, grått golv och med dusch som är öppen

This antique dresser was transformed into a bathroom vanity by mounting the mirror to the wall and surrounding it with beautiful backsplash tile, adding a slab countertop, and installing a sink into the countertop.

This 1930's vintage bathroom was converted back to a vintage bathroom after an unfortunate remodel in the 1960s. The custom made hex tile floor and shower floor brought back that 1930's look. 3 X 12 subway tiles for the walls brought it more up to date. Burnished Gold fixtures from Kohler and a Toto Toilet make it very 2020. Sconces provide lighting for the mirror. The vanity was custom built and the top was a cast iron Kohler top with integrated sink.

Cuarto de baño en suite.
Inredning av ett retro mellanstort brun brunt en-suite badrum, med öppna hyllor, svarta skåp, en öppen dusch, ett urinoar, svart och vit kakel, keramikplattor, vita väggar, klinkergolv i keramik, ett piedestal handfat, träbänkskiva, svart golv och med dusch som är öppen
Inredning av ett retro mellanstort brun brunt en-suite badrum, med öppna hyllor, svarta skåp, en öppen dusch, ett urinoar, svart och vit kakel, keramikplattor, vita väggar, klinkergolv i keramik, ett piedestal handfat, träbänkskiva, svart golv och med dusch som är öppen

Remodeled Bathroom in a 1920's building. Features a walk in shower with hidden cabinetry in the wall and a washer and dryer.
Foto på ett litet vintage flerfärgad en-suite badrum, med luckor med profilerade fronter, svarta skåp, en toalettstol med separat cisternkåpa, svart kakel, marmorkakel, svarta väggar, marmorgolv, ett konsol handfat, marmorbänkskiva, flerfärgat golv och dusch med gångjärnsdörr
Foto på ett litet vintage flerfärgad en-suite badrum, med luckor med profilerade fronter, svarta skåp, en toalettstol med separat cisternkåpa, svart kakel, marmorkakel, svarta väggar, marmorgolv, ett konsol handfat, marmorbänkskiva, flerfärgat golv och dusch med gångjärnsdörr

Download our free ebook, Creating the Ideal Kitchen. DOWNLOAD NOW
This charming little attic bath was an infrequently used guest bath located on the 3rd floor right above the master bath that we were also remodeling. The beautiful original leaded glass windows open to a view of the park and small lake across the street. A vintage claw foot tub sat directly below the window. This is where the charm ended though as everything was sorely in need of updating. From the pieced-together wall cladding to the exposed electrical wiring and old galvanized plumbing, it was in definite need of a gut job. Plus the hardwood flooring leaked into the bathroom below which was priority one to fix. Once we gutted the space, we got to rebuilding the room. We wanted to keep the cottage-y charm, so we started with simple white herringbone marble tile on the floor and clad all the walls with soft white shiplap paneling. A new clawfoot tub/shower under the original window was added. Next, to allow for a larger vanity with more storage, we moved the toilet over and eliminated a mish mash of storage pieces. We discovered that with separate hot/cold supplies that were the only thing available for a claw foot tub with a shower kit, building codes require a pressure balance valve to prevent scalding, so we had to install a remote valve. We learn something new on every job! There is a view to the park across the street through the home’s original custom shuttered windows. Can’t you just smell the fresh air? We found a vintage dresser and had it lacquered in high gloss black and converted it into a vanity. The clawfoot tub was also painted black. Brass lighting, plumbing and hardware details add warmth to the room, which feels right at home in the attic of this traditional home. We love how the combination of traditional and charming come together in this sweet attic guest bath. Truly a room with a view!
Designed by: Susan Klimala, CKD, CBD
Photography by: Michael Kaskel
For more information on kitchen and bath design ideas go to: www.kitchenstudio-ge.com

Idéer för att renovera ett litet vintage grå grått badrum med dusch, med svarta skåp, en dusch i en alkov, vit kakel, keramikplattor, ett undermonterad handfat, marmorbänkskiva, flerfärgat golv, dusch med skjutdörr, gröna väggar och mosaikgolv

In a Brookline home, the upstairs hall bath is renovated to reflect the Parisian inspiration the homeowners loved. A black custom vanity and elegant stone countertop with wall-mounted fixtures is surrounded by mirrors on three walls. Graceful black and white marble tile, wainscoting on the walls, and marble tile in the shower are among the features. A lovely chandelier and black & white striped fabric complete the look of this guest bath.
Photography by Daniel Nystedt

Bild på ett mellanstort funkis svart svart badrum med dusch, med svarta skåp, en öppen dusch, svart kakel, svarta väggar, ett integrerad handfat och svart golv

Master ensuite features a black vanity with modern brushed gold pulls, white quartz counter top, brushed gold faucets, aged gold brass wall sconces, black framed rectangular mirrors against a ceramic tile wood design wall.

Modern inredning av ett stort svart svart toalett, med svarta skåp, en toalettstol med hel cisternkåpa, flerfärgade väggar, betonggolv, ett integrerad handfat, marmorbänkskiva och grått golv
2 451 foton på badrum, med svarta skåp
2
