720 foton på badrum, med svarta skåp
Sortera efter:
Budget
Sortera efter:Populärt i dag
221 - 240 av 720 foton
Artikel 1 av 3
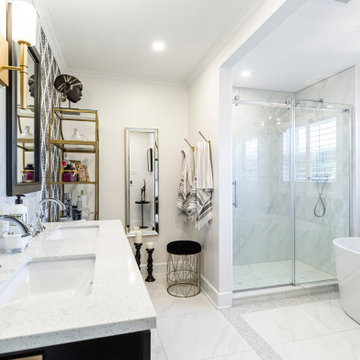
When designing your dream home, there’s one room that is incredibly important. The master bathroom shouldn’t just be where you go to shower it should be a retreat. Having key items and a functional layout is crucial to love your new custom home.
Consider the following elements to design your Master Ensuite
1. Think about toilet placement
2. Double sinks are key
3. Storage
4. Ventilation prevents mold and moisture
5. To tub or not to tub
6. Showers should be functional
7. Spacing should be considered
8. Closet Placement
Bonus Tips:
Lighting is important so think it through
Make sure you have enough electrical outlets but also that they are within code
The vanity height should be comfortable
A timeless style means you won’t have to renovate
Flooring should be non-slip
Think about smells, noises, and moisture.
BEST PRO TIP: this is a large investment, get a pro designer, In the end you will save time and money.
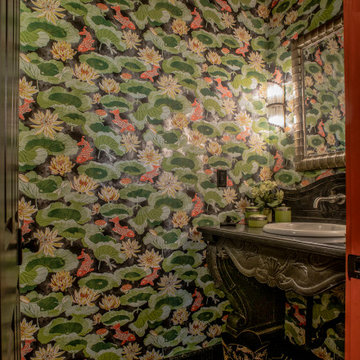
Exempel på ett lantligt svart svart toalett, med svarta skåp, en toalettstol med hel cisternkåpa, gröna väggar, marmorgolv, ett nedsänkt handfat, marmorbänkskiva och svart golv
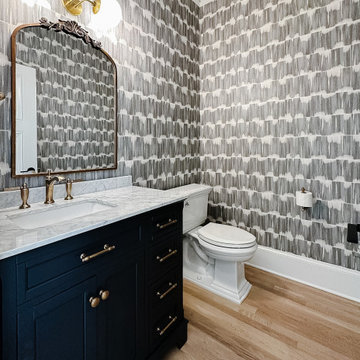
Introducing our latest powder bathroom transformation, now showcased on our Houzz profile! This space radiates with a perfect blend of contemporary elegance and timeless charm. The striking geometric wallpaper sets a bold statement, contrasting harmoniously with the deep navy cabinetry. Accents of gold from the ornate mirror and sleek fixtures add a touch of luxury, while the pristine marble countertop and warm wooden flooring ground the design. This powder room isn't just functional; it's a testament to artful design and meticulous craftsmanship. A true conversation piece for any guest! ? #PowderRoomPerfection #DesignDetails
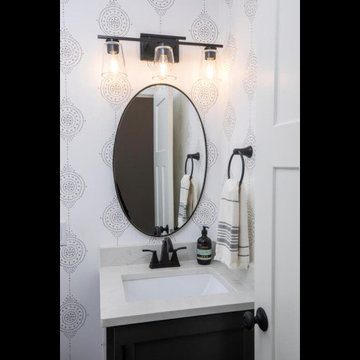
Inspiration för små klassiska vitt toaletter, med skåp i shakerstil, svarta skåp, en toalettstol med separat cisternkåpa, vinylgolv, ett undermonterad handfat, bänkskiva i kvartsit och brunt golv
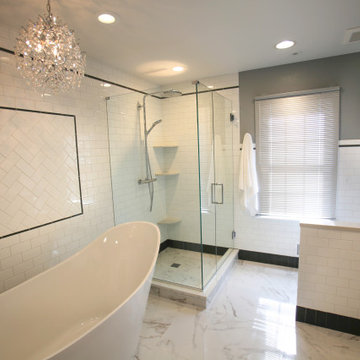
Complete redo and design of a master suite bathroom.
Exempel på ett mellanstort modernt svart svart en-suite badrum, med släta luckor, svarta skåp, ett fristående badkar, en hörndusch, en toalettstol med separat cisternkåpa, svart och vit kakel, keramikplattor, grå väggar, klinkergolv i keramik, ett undermonterad handfat, bänkskiva i kvarts, vitt golv och dusch med gångjärnsdörr
Exempel på ett mellanstort modernt svart svart en-suite badrum, med släta luckor, svarta skåp, ett fristående badkar, en hörndusch, en toalettstol med separat cisternkåpa, svart och vit kakel, keramikplattor, grå väggar, klinkergolv i keramik, ett undermonterad handfat, bänkskiva i kvarts, vitt golv och dusch med gångjärnsdörr
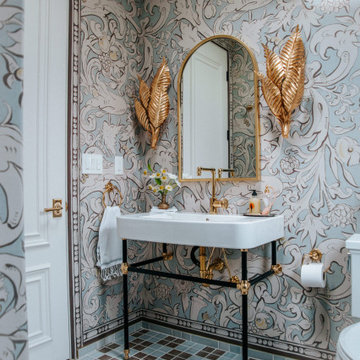
Inspiration för ett mellanstort vintage badrum med dusch, med svarta skåp, klinkergolv i keramik och brunt golv
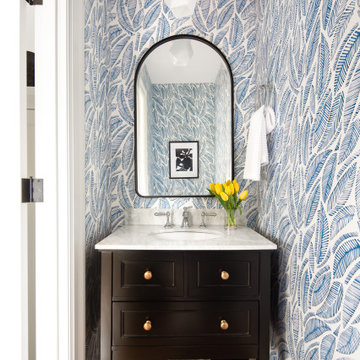
Idéer för att renovera ett vintage vit vitt toalett, med luckor med upphöjd panel, svarta skåp, blå kakel och bänkskiva i onyx
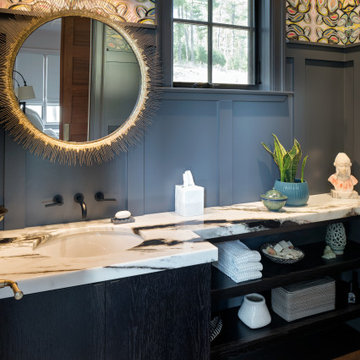
Idéer för att renovera ett funkis vit vitt toalett, med släta luckor, svarta skåp, mellanmörkt trägolv och granitbänkskiva
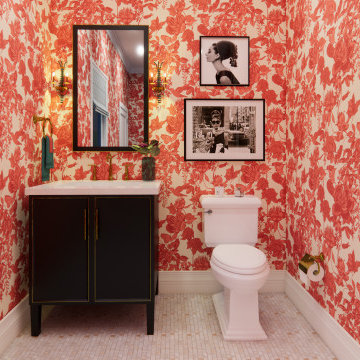
Inredning av ett klassiskt litet vit vitt toalett, med möbel-liknande, svarta skåp, en toalettstol med hel cisternkåpa, orange väggar, mosaikgolv, vitt golv, ett undermonterad handfat och marmorbänkskiva

Located in the heart of NW Portland, this townhouse is situated on a tree-lined street, surrounded by other beautiful brownstone buildings. The renovation has preserved the building's classic architectural features, while also adding a modern touch. The main level features a spacious, open floor plan, with high ceilings and large windows that allow plenty of natural light to flood the space. The living room is the perfect place to relax and unwind, with a cozy fireplace and comfortable seating, and the kitchen is a chef's dream, with top-of-the-line appliances, custom cabinetry, and a large peninsula.
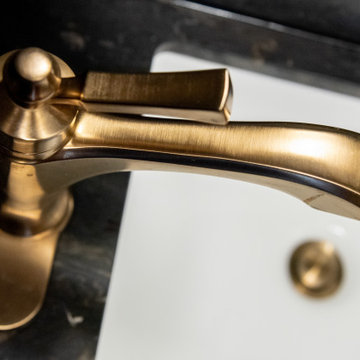
This Arts and Crafts century home in the heart of Toronto needed brightening and a few structural changes. The client wanted a powder room on the main floor where none existed, a larger coat closet, to increase the opening from her kitchen into her dining room and to completely renovate her kitchen. Along with several other updates, this house came together in such an amazing way. The home is bright and happy, the kitchen is functional with a build-in dinette, and a long island. The renovated dining area is home to stunning built-in cabinetry to showcase the client's pretty collectibles, the light fixtures are works of art and the powder room in a jewel in the center of the home. The unique finishes, including the powder room wallpaper, the antique crystal door knobs, a picket backsplash and unique colours come together with respect to the home's original architecture and style, and an updated look that works for today's modern homeowner. Custom chairs, velvet barstools and freshly painted spaces bring additional moments of well thought out design elements. Mostly, we love that the kitchen, although it appears white, is really a very light gray green called Titanium, looking soft and warm in this new and updated space.

This powder room was designed to make a statement when guest are visiting. The Caesarstone counter top in White Attica was used as a splashback to keep the design sleek. A gold A330 pendant light references the gold tap ware supplier by Reece.
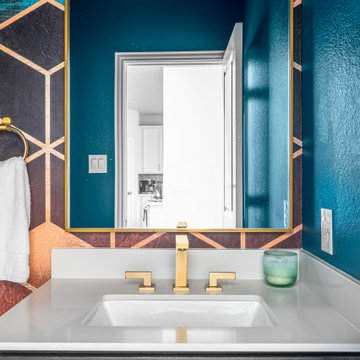
Inredning av ett klassiskt litet vit vitt toalett, med släta luckor, svarta skåp, gröna väggar och bänkskiva i kvarts
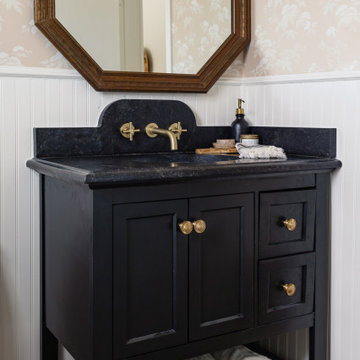
The wall-mounted gold bathroom faucet is the perfect complement to the elegant design. This fixture provides a luxurious touch to the space with its sleek and modern design, while also providing practical functionality for everyday use.

Large patterned wallpaper adds a spacial quality to this tiny guest bath. With Ebony Marble floors, a unique Cambia quartz countertop in "water blue" and herringbone tile pattern in the shower. Full Remodel by Belltown Design LLC, Photography by Julie Mannell Photography.
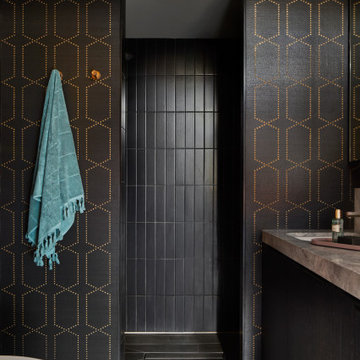
Idéer för ett mellanstort modernt grå en-suite badrum, med möbel-liknande, svarta skåp, ett fristående badkar, en dubbeldusch, en toalettstol med hel cisternkåpa, svart kakel, keramikplattor, svarta väggar, klinkergolv i keramik, ett undermonterad handfat, marmorbänkskiva, brunt golv och med dusch som är öppen
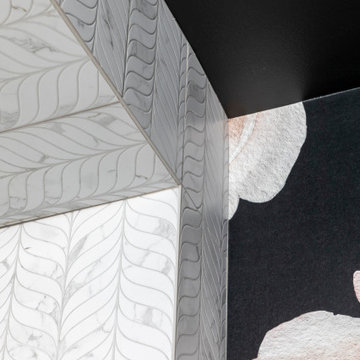
Inredning av ett modernt litet vit vitt toalett, med svarta skåp, en toalettstol med hel cisternkåpa, vit kakel, porslinskakel, svarta väggar, mörkt trägolv, ett konsol handfat och marmorbänkskiva
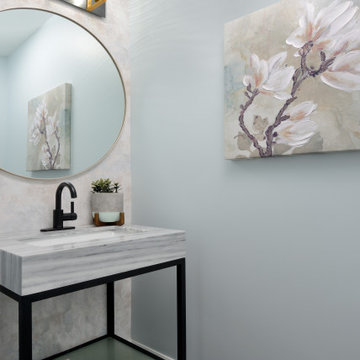
We were involved in every step of this project - from demolition, through the full renovation, and finally staging and showcasing for its market debut Open House. Each element was carefully selected, to create a warm and welcoming home, that a new younger family would love.
Photo Credit: Arnal Photography
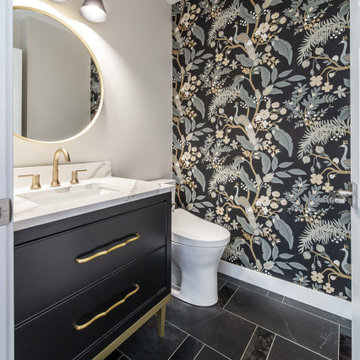
Inspiration för vitt badrum, med svarta skåp, grå väggar, ett undermonterad handfat, bänkskiva i kvartsit, svart golv, en toalettstol med separat cisternkåpa och släta luckor
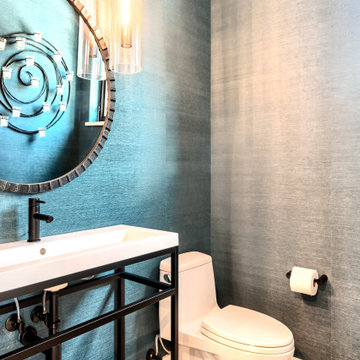
Inspiration för mellanstora vitt toaletter, med öppna hyllor, svarta skåp, en toalettstol med hel cisternkåpa, blå väggar, ljust trägolv, ett integrerad handfat, bänkskiva i akrylsten och beiget golv
720 foton på badrum, med svarta skåp
12
