718 foton på badrum, med svarta skåp
Sortera efter:
Budget
Sortera efter:Populärt i dag
141 - 160 av 718 foton
Artikel 1 av 3
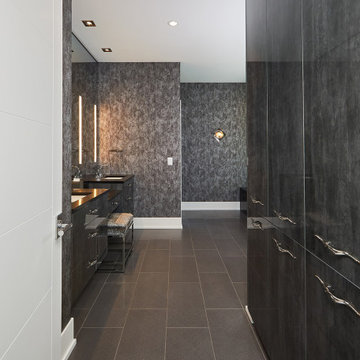
Dark countertops, flooring, wallpaper, tile and the modern Mode door style in Luxe Metallo high-shine finish from Grabill cabinets make this hers bathroom dark, moody and glamourous.
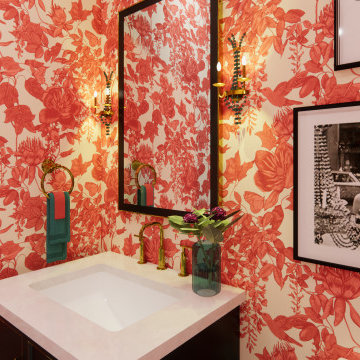
Idéer för små vintage vitt toaletter, med möbel-liknande, svarta skåp, en toalettstol med hel cisternkåpa, orange väggar, mosaikgolv, vitt golv, ett undermonterad handfat och marmorbänkskiva
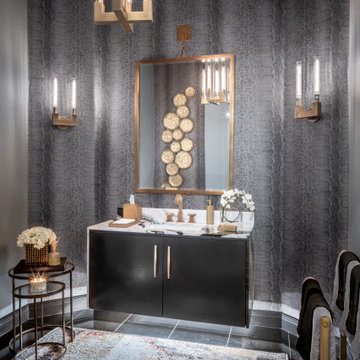
Idéer för stora vintage vitt toaletter, med släta luckor, svarta skåp, svarta väggar, marmorgolv, ett undermonterad handfat, marmorbänkskiva och svart golv

Inspiration för ett mycket stort lantligt badrum med dusch, med öppna hyllor, en toalettstol med separat cisternkåpa, perrakottakakel, vita väggar, ett väggmonterat handfat, svarta skåp, ett badkar i en alkov, en dusch/badkar-kombination, vit kakel, ljust trägolv, vitt golv och dusch med duschdraperi
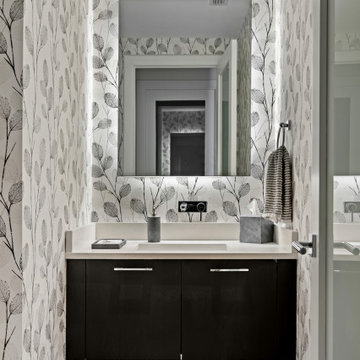
Exempel på ett mellanstort klassiskt vit vitt toalett, med släta luckor, svarta skåp, en toalettstol med separat cisternkåpa, vita väggar, mosaikgolv, ett undermonterad handfat, bänkskiva i kvarts och grått golv

An original 1930’s English Tudor with only 2 bedrooms and 1 bath spanning about 1730 sq.ft. was purchased by a family with 2 amazing young kids, we saw the potential of this property to become a wonderful nest for the family to grow.
The plan was to reach a 2550 sq. ft. home with 4 bedroom and 4 baths spanning over 2 stories.
With continuation of the exiting architectural style of the existing home.
A large 1000sq. ft. addition was constructed at the back portion of the house to include the expended master bedroom and a second-floor guest suite with a large observation balcony overlooking the mountains of Angeles Forest.
An L shape staircase leading to the upstairs creates a moment of modern art with an all white walls and ceilings of this vaulted space act as a picture frame for a tall window facing the northern mountains almost as a live landscape painting that changes throughout the different times of day.
Tall high sloped roof created an amazing, vaulted space in the guest suite with 4 uniquely designed windows extruding out with separate gable roof above.
The downstairs bedroom boasts 9’ ceilings, extremely tall windows to enjoy the greenery of the backyard, vertical wood paneling on the walls add a warmth that is not seen very often in today’s new build.
The master bathroom has a showcase 42sq. walk-in shower with its own private south facing window to illuminate the space with natural morning light. A larger format wood siding was using for the vanity backsplash wall and a private water closet for privacy.
In the interior reconfiguration and remodel portion of the project the area serving as a family room was transformed to an additional bedroom with a private bath, a laundry room and hallway.
The old bathroom was divided with a wall and a pocket door into a powder room the leads to a tub room.
The biggest change was the kitchen area, as befitting to the 1930’s the dining room, kitchen, utility room and laundry room were all compartmentalized and enclosed.
We eliminated all these partitions and walls to create a large open kitchen area that is completely open to the vaulted dining room. This way the natural light the washes the kitchen in the morning and the rays of sun that hit the dining room in the afternoon can be shared by the two areas.
The opening to the living room remained only at 8’ to keep a division of space.

"Speakeasy" is a wonderfully moody contemporary black, white, and gold wallpaper to make a dramatic feature wall. Bold shapes, misty blushes, and golds make our black and white wall mural a balanced blend of edgy, moody and pretty. Create real gold tones with the complimentary kit to transfer gold leaf onto the abstract, digital printed design. The "Speakeasy"mural is an authentic Blueberry Glitter painting converted into a large format wall mural.
This mural comes with a gold leaf kit to add real gold leaf in areas that you really want to see shine!!
Each mural comes in multiple sections that are approximately 24" wide.
Included with your purchase:
*Gold or Silver leafing kit (depending on style) to add extra shine to your mural!
*Multiple strips of paper to create a large wallpaper mural
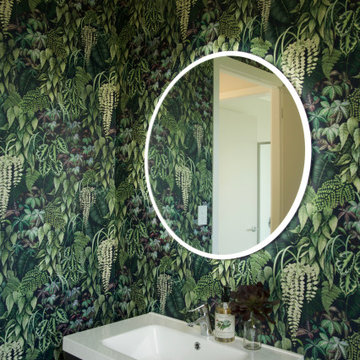
Inspiration för mellanstora moderna vitt toaletter, med svarta skåp, gröna väggar, klinkergolv i keramik, bänkskiva i akrylsten och grått golv

Klassisk inredning av ett litet svart svart toalett, med svarta skåp, svarta väggar, klinkergolv i porslin, marmorbänkskiva, svart golv, släta luckor, en toalettstol med separat cisternkåpa, grå kakel, porslinskakel och ett undermonterad handfat
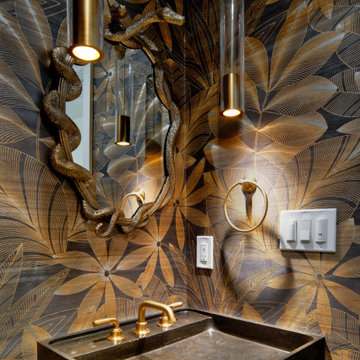
Inredning av ett modernt litet svart svart toalett, med svarta skåp, en toalettstol med separat cisternkåpa, bruna väggar, klinkergolv i keramik, ett konsol handfat, bänkskiva i kalksten och svart golv

Idéer för ett mellanstort klassiskt toalett, med släta luckor, svarta skåp, flerfärgade väggar, mörkt trägolv, ett fristående handfat, bänkskiva i kvarts och brunt golv
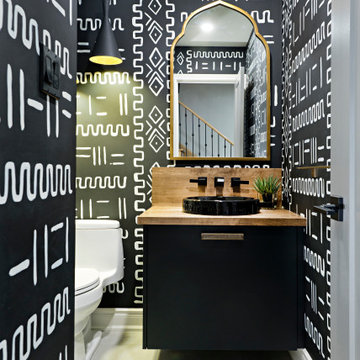
A person’s home is the place where their personality can flourish. In this client’s case, it was their love for their native homeland of Kenya, Africa. One of the main challenges with these space was to remain within the client’s budget. It was important to give this home lots of character, so hiring a faux finish artist to hand-paint the walls in an African inspired pattern for powder room to emphasizing their existing pieces was the perfect solution to staying within their budget needs. Each room was carefully planned to showcase their African heritage in each aspect of the home. The main features included deep wood tones paired with light walls, and dark finishes. A hint of gold was used throughout the house, to complement the spaces and giving the space a bit of a softer feel.
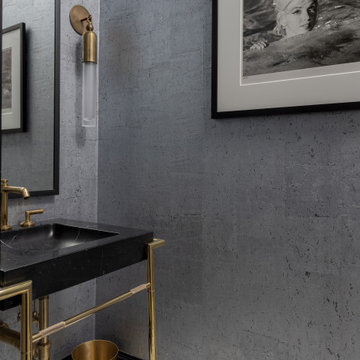
Photography by Michael J. Lee Photography
Bild på ett litet vintage svart svart toalett, med svarta skåp, en toalettstol med separat cisternkåpa, grå kakel, grå väggar, klinkergolv i porslin, ett integrerad handfat, granitbänkskiva och vitt golv
Bild på ett litet vintage svart svart toalett, med svarta skåp, en toalettstol med separat cisternkåpa, grå kakel, grå väggar, klinkergolv i porslin, ett integrerad handfat, granitbänkskiva och vitt golv
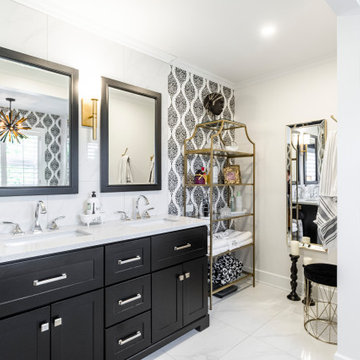
When designing your dream home, there’s one room that is incredibly important. The master bathroom shouldn’t just be where you go to shower it should be a retreat. Having key items and a functional layout is crucial to love your new custom home.
Consider the following elements to design your Master Ensuite
1. Think about toilet placement
2. Double sinks are key
3. Storage
4. Ventilation prevents mold and moisture
5. To tub or not to tub
6. Showers should be functional
7. Spacing should be considered
8. Closet Placement
Bonus Tips:
Lighting is important so think it through
Make sure you have enough electrical outlets but also that they are within code
The vanity height should be comfortable
A timeless style means you won’t have to renovate
Flooring should be non-slip
Think about smells, noises, and moisture.
BEST PRO TIP: this is a large investment, get a pro designer, In the end you will save time and money.
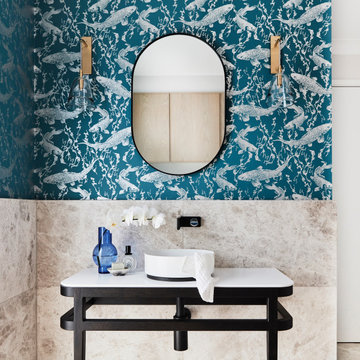
Idéer för ett modernt vit badrum, med svarta skåp, beige kakel, blå väggar, ett fristående handfat och beiget golv
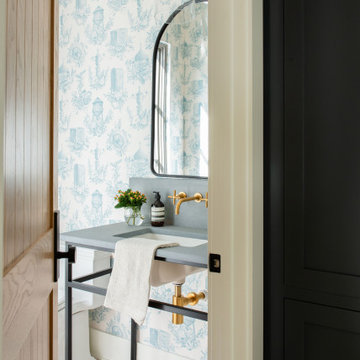
a custom iron sink base with natural stone top - accents of brass and black and wallpaper from Brooklyn NY.
Exempel på ett mellanstort grå grått toalett, med svarta skåp, en toalettstol med separat cisternkåpa, blå väggar, ljust trägolv, ett undermonterad handfat, bänkskiva i täljsten och vitt golv
Exempel på ett mellanstort grå grått toalett, med svarta skåp, en toalettstol med separat cisternkåpa, blå väggar, ljust trägolv, ett undermonterad handfat, bänkskiva i täljsten och vitt golv

Idéer för små funkis vitt toaletter, med släta luckor, svarta skåp, en toalettstol med hel cisternkåpa, svarta väggar, klinkergolv i porslin, ett undermonterad handfat, bänkskiva i kvarts och svart golv
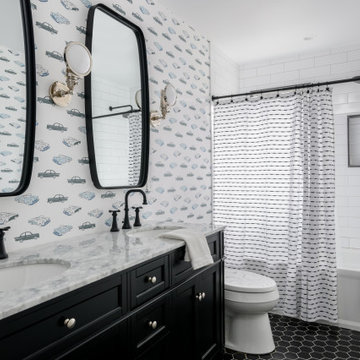
In collaboration with Catherine Rose Design & CO. we completed a full home remodel and addition in Westfield, NJ.
Inredning av ett klassiskt mellanstort grå grått badrum för barn, med skåp i shakerstil, svarta skåp, ett badkar i en alkov, en dusch/badkar-kombination, en toalettstol med hel cisternkåpa, vit kakel, keramikplattor, flerfärgade väggar, klinkergolv i porslin, ett undermonterad handfat, bänkskiva i kvartsit, svart golv och dusch med duschdraperi
Inredning av ett klassiskt mellanstort grå grått badrum för barn, med skåp i shakerstil, svarta skåp, ett badkar i en alkov, en dusch/badkar-kombination, en toalettstol med hel cisternkåpa, vit kakel, keramikplattor, flerfärgade väggar, klinkergolv i porslin, ett undermonterad handfat, bänkskiva i kvartsit, svart golv och dusch med duschdraperi
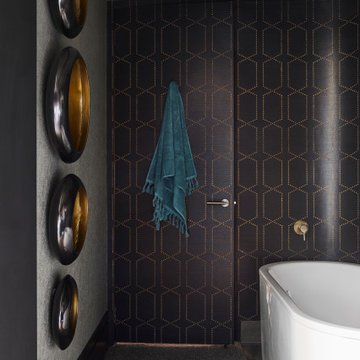
Inspiration för mellanstora moderna grått en-suite badrum, med möbel-liknande, svarta skåp, ett fristående badkar, en dubbeldusch, en toalettstol med hel cisternkåpa, svart kakel, keramikplattor, svarta väggar, klinkergolv i keramik, ett undermonterad handfat, marmorbänkskiva, brunt golv och med dusch som är öppen

En el aseo comun, decidimos crear un foco arriesgado con un papel pintado de estilo marítimo, con esos toques vitales en amarillo y que nos daba un punto distinto al espacio.
Coordinado con los toques negros de los mecanismos, los grifos o el mueble, este baño se convirtió en protagonista absoluto.
718 foton på badrum, med svarta skåp
8
