718 foton på badrum, med svarta skåp
Sortera efter:
Budget
Sortera efter:Populärt i dag
81 - 100 av 718 foton
Artikel 1 av 3
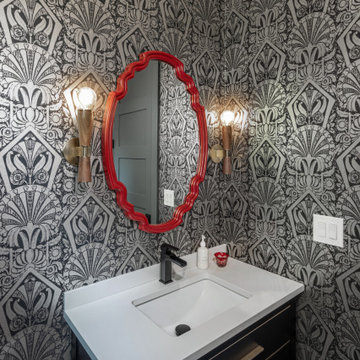
Idéer för ett litet klassiskt vit toalett, med möbel-liknande, svarta skåp, ljust trägolv och bänkskiva i kvarts

Inspiration för ett mellanstort funkis vit vitt toalett, med svarta skåp, en toalettstol med hel cisternkåpa, svarta väggar, klinkergolv i porslin, ett fristående handfat, bänkskiva i travertin och grått golv
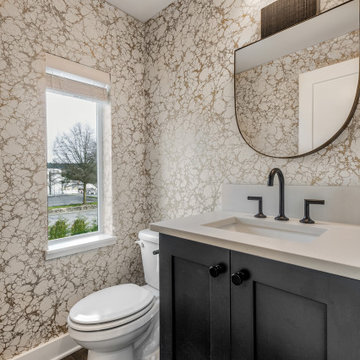
Idéer för att renovera ett vintage beige beige toalett, med skåp i shakerstil, svarta skåp, en toalettstol med separat cisternkåpa, flerfärgade väggar, mellanmörkt trägolv, ett undermonterad handfat och brunt golv
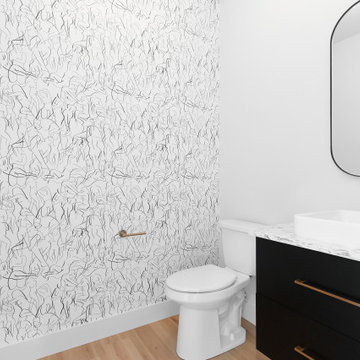
Bild på ett mellanstort funkis vit vitt badrum med dusch, med släta luckor, svarta skåp, en toalettstol med separat cisternkåpa, vita väggar, vinylgolv, ett fristående handfat, bänkskiva i kvarts och brunt golv

Luxury primary bathroom design and remodel in Stoneham, MA. Dark stained cabinetry over a painted finish with a unique ribbed-texture door style, double sinks, quartz countertop, tall linen cabinet with roll-out shelves, free-standing soaking tub, large walk-in shower, seamlessly clad in porcelain stone slabs in a warm Calacatta Oro pattern, gold toned fixtures and hardware, and a water closet with a reeded glass pocket door, and gold metallic vinyl wallpaper, and a storage cabinet above the toilet.

An original 1930’s English Tudor with only 2 bedrooms and 1 bath spanning about 1730 sq.ft. was purchased by a family with 2 amazing young kids, we saw the potential of this property to become a wonderful nest for the family to grow.
The plan was to reach a 2550 sq. ft. home with 4 bedroom and 4 baths spanning over 2 stories.
With continuation of the exiting architectural style of the existing home.
A large 1000sq. ft. addition was constructed at the back portion of the house to include the expended master bedroom and a second-floor guest suite with a large observation balcony overlooking the mountains of Angeles Forest.
An L shape staircase leading to the upstairs creates a moment of modern art with an all white walls and ceilings of this vaulted space act as a picture frame for a tall window facing the northern mountains almost as a live landscape painting that changes throughout the different times of day.
Tall high sloped roof created an amazing, vaulted space in the guest suite with 4 uniquely designed windows extruding out with separate gable roof above.
The downstairs bedroom boasts 9’ ceilings, extremely tall windows to enjoy the greenery of the backyard, vertical wood paneling on the walls add a warmth that is not seen very often in today’s new build.
The master bathroom has a showcase 42sq. walk-in shower with its own private south facing window to illuminate the space with natural morning light. A larger format wood siding was using for the vanity backsplash wall and a private water closet for privacy.
In the interior reconfiguration and remodel portion of the project the area serving as a family room was transformed to an additional bedroom with a private bath, a laundry room and hallway.
The old bathroom was divided with a wall and a pocket door into a powder room the leads to a tub room.
The biggest change was the kitchen area, as befitting to the 1930’s the dining room, kitchen, utility room and laundry room were all compartmentalized and enclosed.
We eliminated all these partitions and walls to create a large open kitchen area that is completely open to the vaulted dining room. This way the natural light the washes the kitchen in the morning and the rays of sun that hit the dining room in the afternoon can be shared by the two areas.
The opening to the living room remained only at 8’ to keep a division of space.
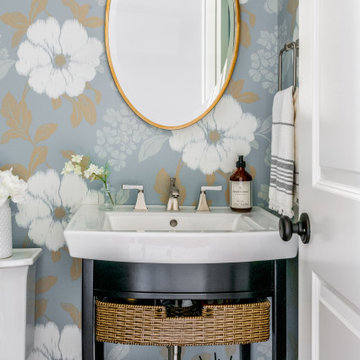
The powder bath in our Willow Way project blends masculine and feminine perfectly. The blue floral wallpaper
Klassisk inredning av ett litet vit vitt toalett, med svarta skåp, en toalettstol med separat cisternkåpa, blå väggar, mörkt trägolv, ett piedestal handfat och brunt golv
Klassisk inredning av ett litet vit vitt toalett, med svarta skåp, en toalettstol med separat cisternkåpa, blå väggar, mörkt trägolv, ett piedestal handfat och brunt golv
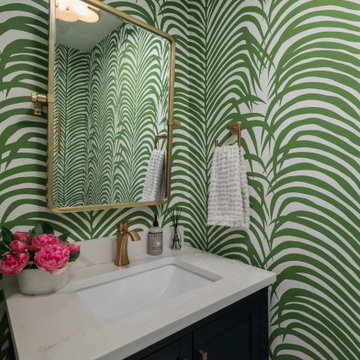
Bild på ett litet vintage vit vitt toalett, med skåp i shakerstil, svarta skåp, mellanmörkt trägolv, bänkskiva i kvarts och brunt golv

Powder room features custom sink stand.
Idéer för mellanstora vintage svart toaletter, med svarta skåp, en toalettstol med hel cisternkåpa, grå väggar, mörkt trägolv, ett integrerad handfat, granitbänkskiva och brunt golv
Idéer för mellanstora vintage svart toaletter, med svarta skåp, en toalettstol med hel cisternkåpa, grå väggar, mörkt trägolv, ett integrerad handfat, granitbänkskiva och brunt golv

Spacecrafting Photography
Idéer för vintage toaletter, med möbel-liknande, svarta skåp, grå väggar, mellanmörkt trägolv, ett undermonterad handfat och brunt golv
Idéer för vintage toaletter, med möbel-liknande, svarta skåp, grå väggar, mellanmörkt trägolv, ett undermonterad handfat och brunt golv

Slab vanity with custom brass integrated into the design.
Foto på ett mellanstort funkis svart toalett, med svarta skåp, svarta väggar, ljust trägolv, ett fristående handfat, marmorbänkskiva och beiget golv
Foto på ett mellanstort funkis svart toalett, med svarta skåp, svarta väggar, ljust trägolv, ett fristående handfat, marmorbänkskiva och beiget golv
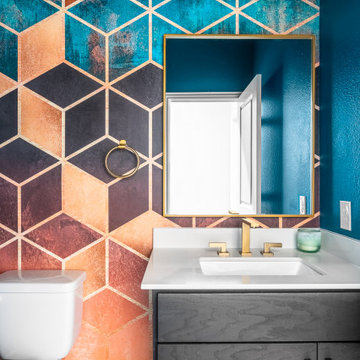
Foto på ett litet vintage vit toalett, med släta luckor, svarta skåp, gröna väggar och bänkskiva i kvarts
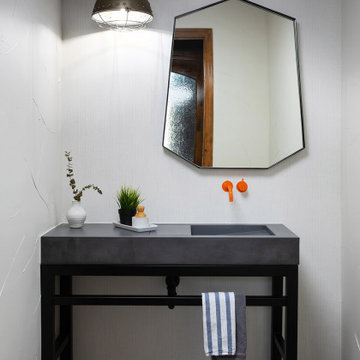
Idéer för mellanstora industriella grått badrum, med svarta skåp, en toalettstol med hel cisternkåpa, vita väggar, klinkergolv i keramik, ett konsol handfat, bänkskiva i betong och grått golv
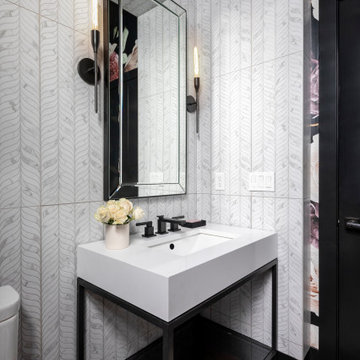
Inredning av ett modernt litet vit vitt toalett, med svarta skåp, en toalettstol med hel cisternkåpa, vit kakel, porslinskakel, svarta väggar, mörkt trägolv, ett konsol handfat och marmorbänkskiva

Step into the luxurious ambiance of the downstairs powder room, where opulence meets sophistication in a stunning display of modern design.
The focal point of the room is the sleek and elegant vanity, crafted from rich wood and topped with a luxurious marble countertop. The vanity exudes timeless charm with its clean lines and exquisite craftsmanship, offering both style and functionality.
Above the vanity, a large mirror with a slim metal frame reflects the room's beauty and adds a sense of depth and spaciousness. The mirror's minimalist design complements the overall aesthetic of the powder room, enhancing its contemporary allure.
Soft, ambient lighting bathes the room in a warm glow, creating a serene and inviting atmosphere. A statement pendant light hangs from the ceiling, casting a soft and diffused light that adds to the room's luxurious ambiance.
This powder room is more than just a functional space; it's a sanctuary of indulgence and relaxation, where every detail is meticulously curated to create a truly unforgettable experience. Welcome to a world of refined elegance and modern luxury.
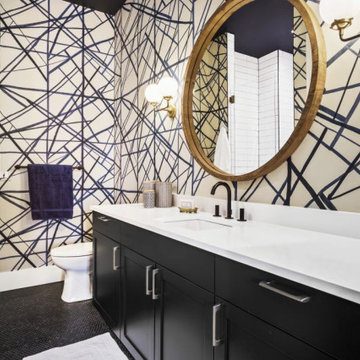
Idéer för att renovera ett funkis vit vitt badrum, med skåp i shakerstil, svarta skåp, svarta väggar, mosaikgolv och svart golv
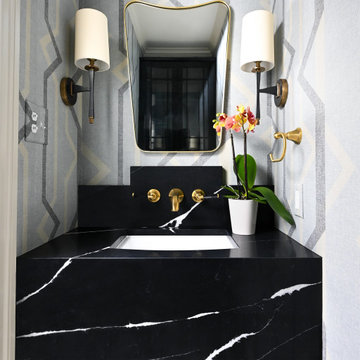
Moody, modern and stunning powder bath and would leave every guest is "awe"
Bild på ett litet funkis svart svart toalett, med svarta skåp, vita väggar, klinkergolv i keramik, ett nedsänkt handfat, marmorbänkskiva och vitt golv
Bild på ett litet funkis svart svart toalett, med svarta skåp, vita väggar, klinkergolv i keramik, ett nedsänkt handfat, marmorbänkskiva och vitt golv
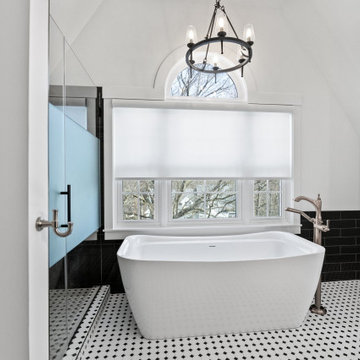
Golden Lighting 1208-6 DNI Marcellis Chandelier, Dark Natural Iron
Delta Dorval T4756-SSLHP-FL
Dezra 66.94'' x 30.75'' Freestanding Soaking Bathtub
Affinity FXLM2OWD
MSI NBASBLAGLO4X16
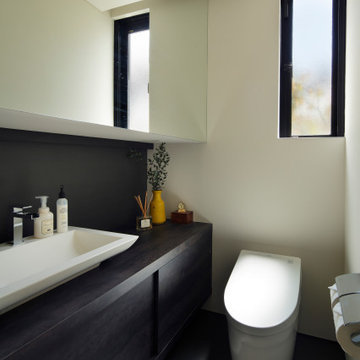
Inredning av ett modernt svart svart toalett, med svarta skåp, en bidé, vit kakel, vita väggar, klinkergolv i porslin, ett nedsänkt handfat, träbänkskiva och grått golv
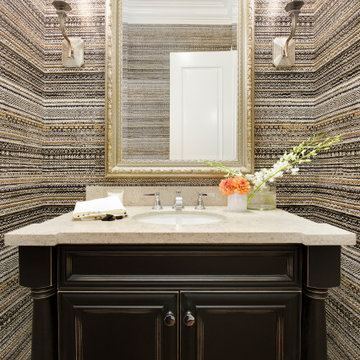
Inspiration för ett stort eklektiskt toalett, med möbel-liknande och svarta skåp
718 foton på badrum, med svarta skåp
5
