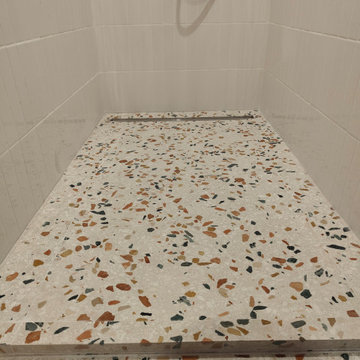206 foton på badrum, med terrazzogolv och träbänkskiva
Sortera efter:
Budget
Sortera efter:Populärt i dag
21 - 40 av 206 foton
Artikel 1 av 3
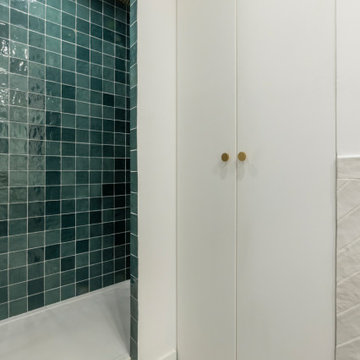
Rénovation complète d'un appartement de 70m² à Boulogne-Billancourt (92).
Nous avons repensé cet appartement dans sa totalité. L'ancienne petite cuisine est devenue une chambre à coucher. Le double séjour a été décloisonné complètement pour accueillir une grande cuisine ouverte. Dans la chambre principale, un claustra sur-mesure cache un grand dressing et un espace bureau confortable pour le télétravail.
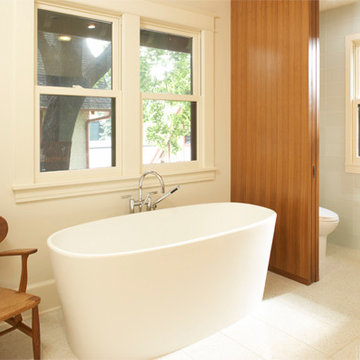
Karen Melvin
Inspiration för stora moderna en-suite badrum, med ett undermonterad handfat, släta luckor, skåp i mellenmörkt trä, träbänkskiva, ett fristående badkar, en dusch i en alkov, en toalettstol med hel cisternkåpa, vit kakel, glaskakel, vita väggar och terrazzogolv
Inspiration för stora moderna en-suite badrum, med ett undermonterad handfat, släta luckor, skåp i mellenmörkt trä, träbänkskiva, ett fristående badkar, en dusch i en alkov, en toalettstol med hel cisternkåpa, vit kakel, glaskakel, vita väggar och terrazzogolv
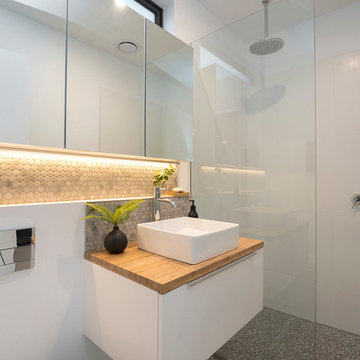
Idéer för små funkis brunt badrum, med vita skåp, vit kakel, keramikplattor, vita väggar, terrazzogolv, träbänkskiva, med dusch som är öppen, en kantlös dusch och grått golv

Coburg Frieze is a purified design that questions what’s really needed.
The interwar property was transformed into a long-term family home that celebrates lifestyle and connection to the owners’ much-loved garden. Prioritising quality over quantity, the crafted extension adds just 25sqm of meticulously considered space to our clients’ home, honouring Dieter Rams’ enduring philosophy of “less, but better”.
We reprogrammed the original floorplan to marry each room with its best functional match – allowing an enhanced flow of the home, while liberating budget for the extension’s shared spaces. Though modestly proportioned, the new communal areas are smoothly functional, rich in materiality, and tailored to our clients’ passions. Shielding the house’s rear from harsh western sun, a covered deck creates a protected threshold space to encourage outdoor play and interaction with the garden.
This charming home is big on the little things; creating considered spaces that have a positive effect on daily life.
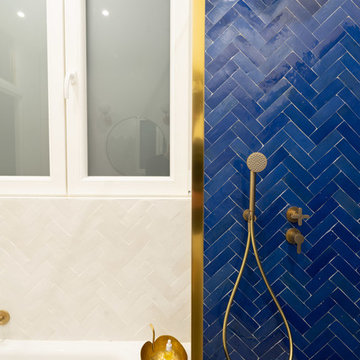
Thomas Leclerc
Inspiration för ett mellanstort minimalistiskt brun brunt en-suite badrum, med möbel-liknande, skåp i ljust trä, ett undermonterat badkar, en kantlös dusch, blå kakel, perrakottakakel, vita väggar, terrazzogolv, ett fristående handfat, träbänkskiva, flerfärgat golv och med dusch som är öppen
Inspiration för ett mellanstort minimalistiskt brun brunt en-suite badrum, med möbel-liknande, skåp i ljust trä, ett undermonterat badkar, en kantlös dusch, blå kakel, perrakottakakel, vita väggar, terrazzogolv, ett fristående handfat, träbänkskiva, flerfärgat golv och med dusch som är öppen
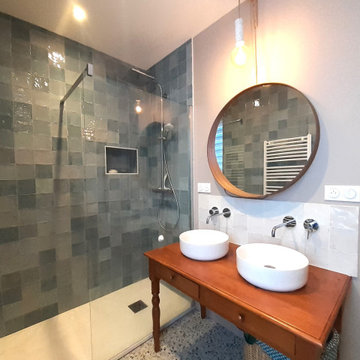
Idéer för ett mellanstort modernt brun badrum med dusch, med en kantlös dusch, en vägghängd toalettstol, grön kakel, gröna väggar, terrazzogolv, ett nedsänkt handfat, träbänkskiva, vitt golv och med dusch som är öppen

Idéer för stora maritima brunt en-suite badrum, med skåp i mörkt trä, ett fristående badkar, en öppen dusch, en toalettstol med hel cisternkåpa, vit kakel, keramikplattor, vita väggar, terrazzogolv, ett nedsänkt handfat, träbänkskiva, flerfärgat golv och dusch med gångjärnsdörr
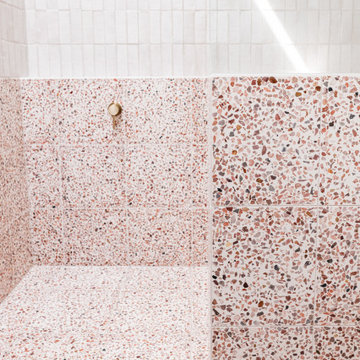
A bathroom renovation that optimised layout and updated the decor to a contemporary yet retro feel, that harmonises with this mid-century beachfront home.
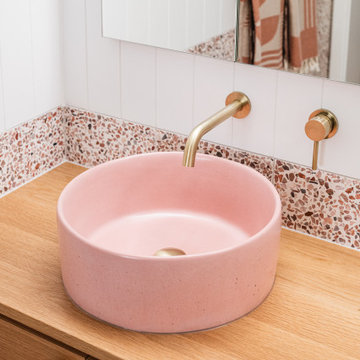
A bathroom renovation:
1. Optimised layout
2. Updated the decor and storage to a contemporary yet retro feel, that harmonises with this mid-century beachfront home.
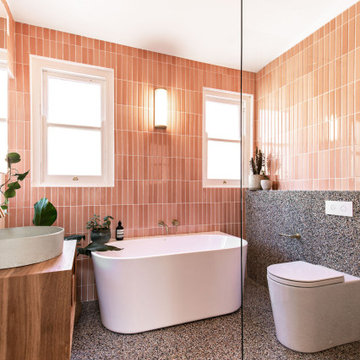
Idéer för mellanstora nordiska brunt en-suite badrum, med skåp i mellenmörkt trä, ett fristående badkar, en öppen dusch, en toalettstol med separat cisternkåpa, rosa kakel, keramikplattor, rosa väggar, terrazzogolv, ett väggmonterat handfat, träbänkskiva, flerfärgat golv och med dusch som är öppen
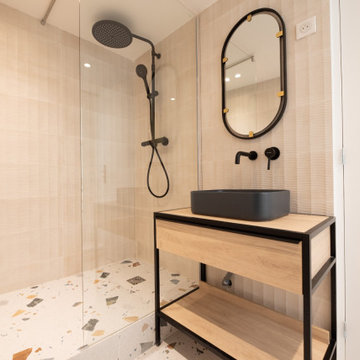
Idéer för att renovera ett mellanstort funkis beige beige badrum med dusch, med beige skåp, en öppen dusch, beige kakel, keramikplattor, beige väggar, terrazzogolv, ett fristående handfat, träbänkskiva, flerfärgat golv, med dusch som är öppen, öppna hyllor och en toalettstol med separat cisternkåpa

This home is in a rural area. The client was wanting a home reminiscent of those built by the auto barons of Detroit decades before. The home focuses on a nature area enhanced and expanded as part of this property development. The water feature, with its surrounding woodland and wetland areas, supports wild life species and was a significant part of the focus for our design. We orientated all primary living areas to allow for sight lines to the water feature. This included developing an underground pool room where its only windows looked over the water while the room itself was depressed below grade, ensuring that it would not block the views from other areas of the home. The underground room for the pool was constructed of cast-in-place architectural grade concrete arches intended to become the decorative finish inside the room. An elevated exterior patio sits as an entertaining area above this room while the rear yard lawn conceals the remainder of its imposing size. A skylight through the grass is the only hint at what lies below.
Great care was taken to locate the home on a small open space on the property overlooking the natural area and anticipated water feature. We nestled the home into the clearing between existing trees and along the edge of a natural slope which enhanced the design potential and functional options needed for the home. The style of the home not only fits the requirements of an owner with a desire for a very traditional mid-western estate house, but also its location amongst other rural estate lots. The development is in an area dotted with large homes amongst small orchards, small farms, and rolling woodlands. Materials for this home are a mixture of clay brick and limestone for the exterior walls. Both materials are readily available and sourced from the local area. We used locally sourced northern oak wood for the interior trim. The black cherry trees that were removed were utilized as hardwood flooring for the home we designed next door.
Mechanical systems were carefully designed to obtain a high level of efficiency. The pool room has a separate, and rather unique, heating system. The heat recovered as part of the dehumidification and cooling process is re-directed to maintain the water temperature in the pool. This process allows what would have been wasted heat energy to be re-captured and utilized. We carefully designed this system as a negative pressure room to control both humidity and ensure that odors from the pool would not be detectable in the house. The underground character of the pool room also allowed it to be highly insulated and sealed for high energy efficiency. The disadvantage was a sacrifice on natural day lighting around the entire room. A commercial skylight, with reflective coatings, was added through the lawn-covered roof. The skylight added a lot of natural daylight and was a natural chase to recover warm humid air and supply new cooled and dehumidified air back into the enclosed space below. Landscaping was restored with primarily native plant and tree materials, which required little long term maintenance. The dedicated nature area is thriving with more wildlife than originally on site when the property was undeveloped. It is rare to be on site and to not see numerous wild turkey, white tail deer, waterfowl and small animals native to the area. This home provides a good example of how the needs of a luxury estate style home can nestle comfortably into an existing environment and ensure that the natural setting is not only maintained but protected for future generations.

Exempel på ett litet modernt brun brunt badrum med dusch, med skåp i ljust trä, rosa kakel, keramikplattor, träbänkskiva, dusch med gångjärnsdörr, släta luckor, en kantlös dusch, vita väggar, terrazzogolv, ett fristående handfat och flerfärgat golv
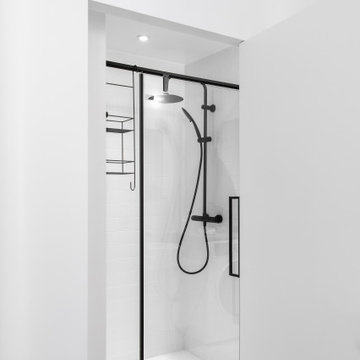
Inredning av ett modernt litet beige beige badrum med dusch, med en kantlös dusch, en vägghängd toalettstol, vit kakel, keramikplattor, vita väggar, terrazzogolv, ett fristående handfat, träbänkskiva, flerfärgat golv och dusch med gångjärnsdörr

Twin Peaks House is a vibrant extension to a grand Edwardian homestead in Kensington.
Originally built in 1913 for a wealthy family of butchers, when the surrounding landscape was pasture from horizon to horizon, the homestead endured as its acreage was carved up and subdivided into smaller terrace allotments. Our clients discovered the property decades ago during long walks around their neighbourhood, promising themselves that they would buy it should the opportunity ever arise.
Many years later the opportunity did arise, and our clients made the leap. Not long after, they commissioned us to update the home for their family of five. They asked us to replace the pokey rear end of the house, shabbily renovated in the 1980s, with a generous extension that matched the scale of the original home and its voluminous garden.
Our design intervention extends the massing of the original gable-roofed house towards the back garden, accommodating kids’ bedrooms, living areas downstairs and main bedroom suite tucked away upstairs gabled volume to the east earns the project its name, duplicating the main roof pitch at a smaller scale and housing dining, kitchen, laundry and informal entry. This arrangement of rooms supports our clients’ busy lifestyles with zones of communal and individual living, places to be together and places to be alone.
The living area pivots around the kitchen island, positioned carefully to entice our clients' energetic teenaged boys with the aroma of cooking. A sculpted deck runs the length of the garden elevation, facing swimming pool, borrowed landscape and the sun. A first-floor hideout attached to the main bedroom floats above, vertical screening providing prospect and refuge. Neither quite indoors nor out, these spaces act as threshold between both, protected from the rain and flexibly dimensioned for either entertaining or retreat.
Galvanised steel continuously wraps the exterior of the extension, distilling the decorative heritage of the original’s walls, roofs and gables into two cohesive volumes. The masculinity in this form-making is balanced by a light-filled, feminine interior. Its material palette of pale timbers and pastel shades are set against a textured white backdrop, with 2400mm high datum adding a human scale to the raked ceilings. Celebrating the tension between these design moves is a dramatic, top-lit 7m high void that slices through the centre of the house. Another type of threshold, the void bridges the old and the new, the private and the public, the formal and the informal. It acts as a clear spatial marker for each of these transitions and a living relic of the home’s long history.
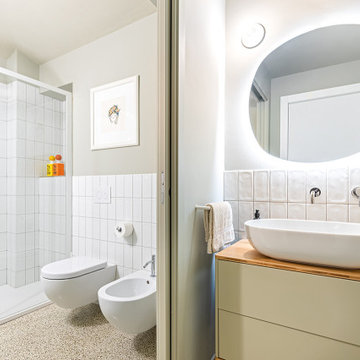
Il bagno principale è essenziale, con i rivestimenti in piastrelle bianche con finitura opaca. Il pavimento è in piastrelle di graniglia.
Idéer för att renovera ett litet 50 tals badrum med dusch, med släta luckor, grå skåp, en vägghängd toalettstol, vit kakel, keramikplattor, grå väggar, terrazzogolv, ett fristående handfat, träbänkskiva, grått golv och dusch med skjutdörr
Idéer för att renovera ett litet 50 tals badrum med dusch, med släta luckor, grå skåp, en vägghängd toalettstol, vit kakel, keramikplattor, grå väggar, terrazzogolv, ett fristående handfat, träbänkskiva, grått golv och dusch med skjutdörr
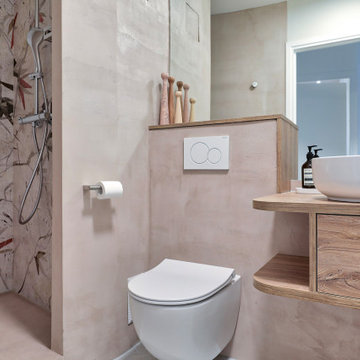
Exempel på ett mellanstort modernt brun brunt badrum med dusch, med luckor med profilerade fronter, skåp i ljust trä, en öppen dusch, en vägghängd toalettstol, rosa kakel, rosa väggar, terrazzogolv, ett nedsänkt handfat, träbänkskiva, grått golv och med dusch som är öppen
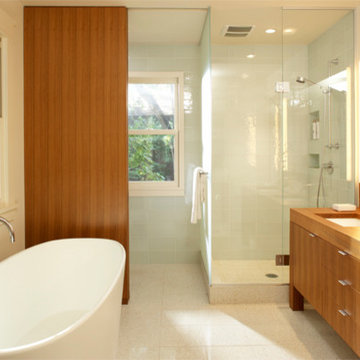
Karen Melvin
Idéer för ett stort modernt en-suite badrum, med ett undermonterad handfat, släta luckor, skåp i mellenmörkt trä, träbänkskiva, ett fristående badkar, en dusch i en alkov, en toalettstol med hel cisternkåpa, vit kakel, glaskakel, vita väggar och terrazzogolv
Idéer för ett stort modernt en-suite badrum, med ett undermonterad handfat, släta luckor, skåp i mellenmörkt trä, träbänkskiva, ett fristående badkar, en dusch i en alkov, en toalettstol med hel cisternkåpa, vit kakel, glaskakel, vita väggar och terrazzogolv
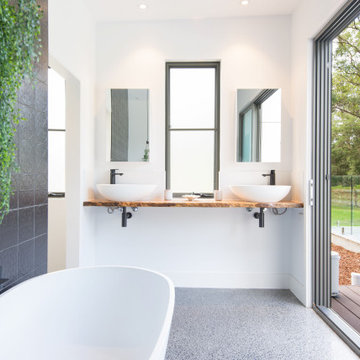
Inredning av ett modernt mellanstort brun brunt en-suite badrum, med ett fristående badkar, grå kakel, träbänkskiva, vita väggar, terrazzogolv, ett fristående handfat och grått golv
206 foton på badrum, med terrazzogolv och träbänkskiva
2

