206 foton på badrum, med terrazzogolv och träbänkskiva
Sortera efter:
Budget
Sortera efter:Populärt i dag
41 - 60 av 206 foton
Artikel 1 av 3
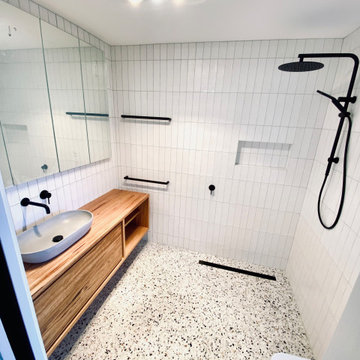
We gladly sank our teeth into this Ocean Grove project, converting a 90's ensuite into a modern day retreat.
The toilet was sunken back into the window frame to help open the space, a 19mm terrazzo floor tile which was also used in their main kitchen/living space was used on the floor – paired with a handcrafted ceramic subway tile on the walls. The matt black tap-ware accentuates the sea of whiteness but nothing speaks more proudly than their (very heavy) custom made vanity and equally heavy cement counter top bowl.

Masterbad mit freistehender Badewanne und offener Dusche. Maßangefertigter Einbauschrank aus matt lackierten Massivholzlatten und wandhängendem Waschtisch.
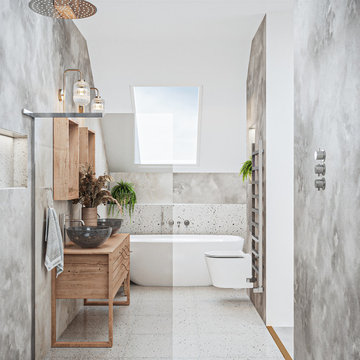
Foto på ett litet brun en-suite badrum, med luckor med profilerade fronter, skåp i mellenmörkt trä, ett fristående badkar, våtrum, en vägghängd toalettstol, grå väggar, terrazzogolv, ett fristående handfat, träbänkskiva, grått golv och med dusch som är öppen
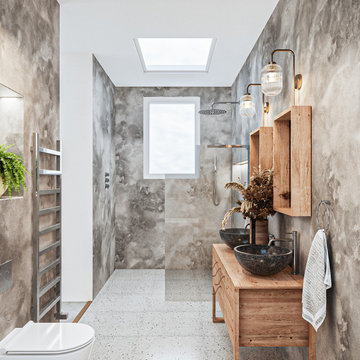
Idéer för att renovera ett litet brun brunt en-suite badrum, med luckor med profilerade fronter, skåp i mellenmörkt trä, våtrum, en vägghängd toalettstol, grå väggar, terrazzogolv, ett fristående handfat, träbänkskiva, grått golv, med dusch som är öppen och ett fristående badkar
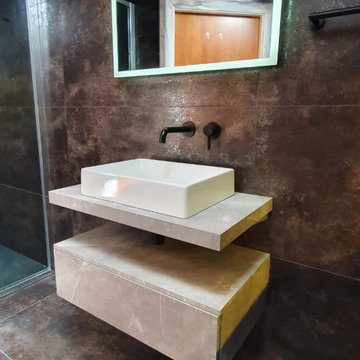
Black brassware, Milkyway Anthracite tiles & a floating vanity transformed this bathroom into a chic, polished escape.
Designed - Supplied & Installed by our market-leading team.
Ripples - Relaxing in Luxury
⭐️⭐️⭐️⭐️⭐️
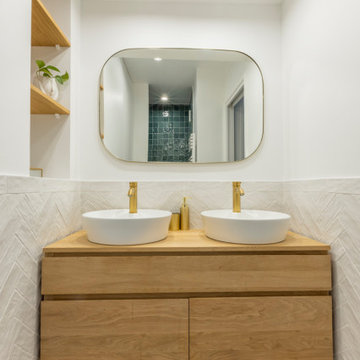
Salle de bain avec meuble de rangements et double vasque. Étagères sur-mesure. Revêtement mural en Zellige et carrelage terrazzo
Inspiration för små moderna en-suite badrum, med skåp i ljust trä, en kantlös dusch, vit kakel, vita väggar, terrazzogolv och träbänkskiva
Inspiration för små moderna en-suite badrum, med skåp i ljust trä, en kantlös dusch, vit kakel, vita väggar, terrazzogolv och träbänkskiva
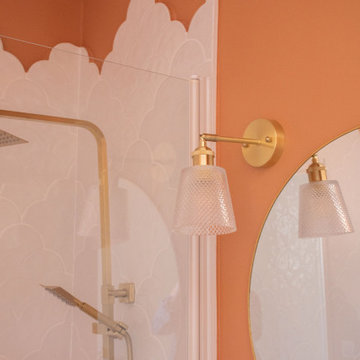
C'est l'histoire d'une salle de bain un peu vieillotte qui devient belle. Nous avons opéré une rénovation complète de l'espace. C'était possible, on a poussé les murs en "grignotant" sur la colonne d'air de la maison, pour gagner en circulation. Nous avons également inversé le sens de la baignoire. Puis, quelques coups de peinture, de la poudre de perlimpinpin et hop ! le résultat est canon !
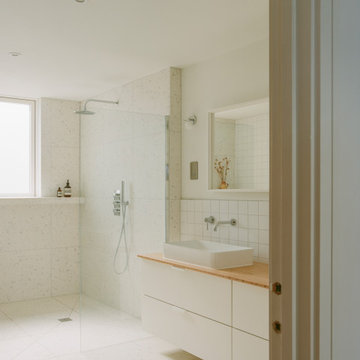
Foto på ett stort maritimt en-suite badrum, med öppna hyllor, vita skåp, ett fristående badkar, våtrum, en vägghängd toalettstol, vit kakel, keramikplattor, vita väggar, terrazzogolv, ett avlångt handfat, träbänkskiva, vitt golv och med dusch som är öppen
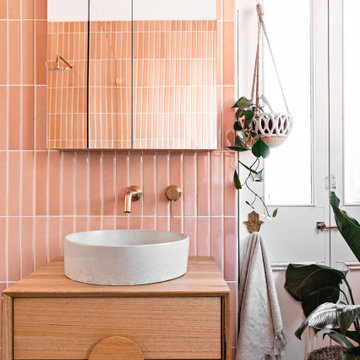
Idéer för ett mellanstort nordiskt brun en-suite badrum, med skåp i mellenmörkt trä, ett fristående badkar, en öppen dusch, en toalettstol med separat cisternkåpa, rosa kakel, keramikplattor, rosa väggar, terrazzogolv, ett väggmonterat handfat, träbänkskiva, flerfärgat golv och med dusch som är öppen
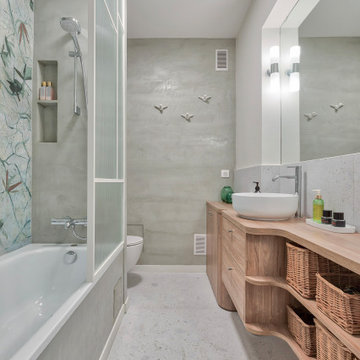
Modern inredning av ett mellanstort brun brunt en-suite badrum, med luckor med profilerade fronter, skåp i ljust trä, ett undermonterat badkar, en dusch/badkar-kombination, en vägghängd toalettstol, grå kakel, grå väggar, terrazzogolv, ett nedsänkt handfat, träbänkskiva och grått golv
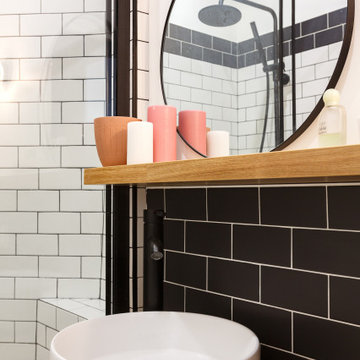
Inspiration för ett litet funkis brun brunt badrum med dusch, med släta luckor, vita skåp, en kantlös dusch, en toalettstol med separat cisternkåpa, svart och vit kakel, keramikplattor, vita väggar, terrazzogolv, ett fristående handfat, träbänkskiva, flerfärgat golv och dusch med skjutdörr
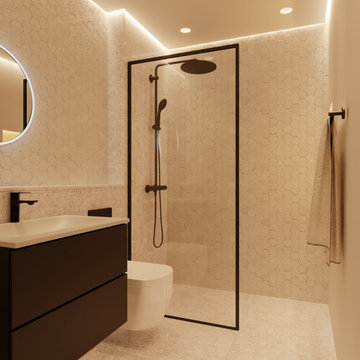
Bild på ett litet retro badrum med dusch, med svarta skåp, en kantlös dusch, en vägghängd toalettstol, vit kakel, mosaik, grå väggar, terrazzogolv, ett nedsänkt handfat, träbänkskiva och grått golv
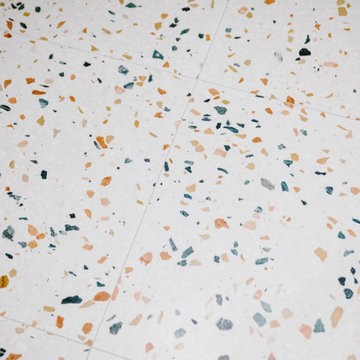
Salle de bain de la suite parentale
Inspiration för ett stort funkis en-suite badrum, med luckor med glaspanel, vita skåp, en kantlös dusch, en vägghängd toalettstol, beige väggar, terrazzogolv, träbänkskiva, flerfärgat golv och dusch med skjutdörr
Inspiration för ett stort funkis en-suite badrum, med luckor med glaspanel, vita skåp, en kantlös dusch, en vägghängd toalettstol, beige väggar, terrazzogolv, träbänkskiva, flerfärgat golv och dusch med skjutdörr

Twin Peaks House is a vibrant extension to a grand Edwardian homestead in Kensington.
Originally built in 1913 for a wealthy family of butchers, when the surrounding landscape was pasture from horizon to horizon, the homestead endured as its acreage was carved up and subdivided into smaller terrace allotments. Our clients discovered the property decades ago during long walks around their neighbourhood, promising themselves that they would buy it should the opportunity ever arise.
Many years later the opportunity did arise, and our clients made the leap. Not long after, they commissioned us to update the home for their family of five. They asked us to replace the pokey rear end of the house, shabbily renovated in the 1980s, with a generous extension that matched the scale of the original home and its voluminous garden.
Our design intervention extends the massing of the original gable-roofed house towards the back garden, accommodating kids’ bedrooms, living areas downstairs and main bedroom suite tucked away upstairs gabled volume to the east earns the project its name, duplicating the main roof pitch at a smaller scale and housing dining, kitchen, laundry and informal entry. This arrangement of rooms supports our clients’ busy lifestyles with zones of communal and individual living, places to be together and places to be alone.
The living area pivots around the kitchen island, positioned carefully to entice our clients' energetic teenaged boys with the aroma of cooking. A sculpted deck runs the length of the garden elevation, facing swimming pool, borrowed landscape and the sun. A first-floor hideout attached to the main bedroom floats above, vertical screening providing prospect and refuge. Neither quite indoors nor out, these spaces act as threshold between both, protected from the rain and flexibly dimensioned for either entertaining or retreat.
Galvanised steel continuously wraps the exterior of the extension, distilling the decorative heritage of the original’s walls, roofs and gables into two cohesive volumes. The masculinity in this form-making is balanced by a light-filled, feminine interior. Its material palette of pale timbers and pastel shades are set against a textured white backdrop, with 2400mm high datum adding a human scale to the raked ceilings. Celebrating the tension between these design moves is a dramatic, top-lit 7m high void that slices through the centre of the house. Another type of threshold, the void bridges the old and the new, the private and the public, the formal and the informal. It acts as a clear spatial marker for each of these transitions and a living relic of the home’s long history.
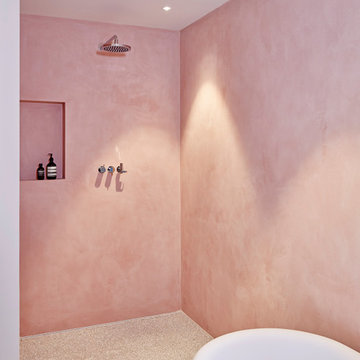
Masterbad mit freistehender Badewanne und offener Dusche. Wände mit mineralischer Beschichtung.
Inspiration för stora moderna svart badrum med dusch, med luckor med lamellpanel, vita skåp, ett fristående badkar, en kantlös dusch, en vägghängd toalettstol, rosa väggar, terrazzogolv, ett fristående handfat, träbänkskiva, grått golv och med dusch som är öppen
Inspiration för stora moderna svart badrum med dusch, med luckor med lamellpanel, vita skåp, ett fristående badkar, en kantlös dusch, en vägghängd toalettstol, rosa väggar, terrazzogolv, ett fristående handfat, träbänkskiva, grått golv och med dusch som är öppen
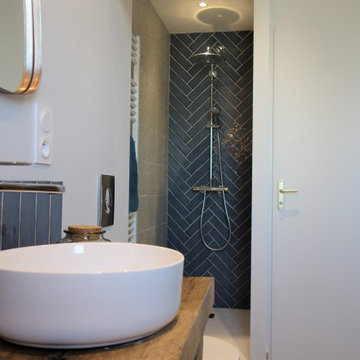
Un établi a été détourné de sa fonction première pour devenir un meuble de salle de bain.
Idéer för ett mellanstort lantligt brun en-suite badrum, med en öppen dusch, en vägghängd toalettstol, blå kakel, ett nedsänkt handfat, öppna hyllor, stickkakel, blå väggar, terrazzogolv, träbänkskiva, grått golv och med dusch som är öppen
Idéer för ett mellanstort lantligt brun en-suite badrum, med en öppen dusch, en vägghängd toalettstol, blå kakel, ett nedsänkt handfat, öppna hyllor, stickkakel, blå väggar, terrazzogolv, träbänkskiva, grått golv och med dusch som är öppen
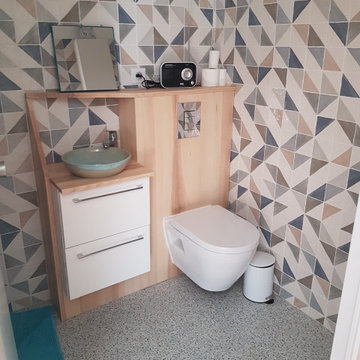
placard supprimé pour enfin respirer dans cet espace, ça a fait toute une différence ! Promis aucun jeu de photo ! Vasque céramique faite artisanalement, émaillage à la main. Meuble bois massif (fêne olivier) sur-mesure. Sol effet granito de plastique recyclé : plus chaud aux pieds, solution hyper lavable pour un espace somme toute bien fréquenté ! Photo du projet fini à faire... avec mirroir, et luminaire et mitigeur design ;) (!)
WC suspendu ultra économe en eau. Habillage bois : plateaux de Frene Olivier massif.
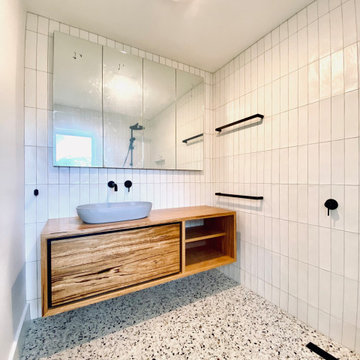
We gladly sank our teeth into this Ocean Grove project, converting a 90's ensuite into a modern day retreat.
The toilet was sunken back into the window frame to help open the space, a 19mm terrazzo floor tile which was also used in their main kitchen/living space was used on the floor – paired with a handcrafted ceramic subway tile on the walls. The matt black tap-ware accentuates the sea of whiteness but nothing speaks more proudly than their (very heavy) custom made vanity and equally heavy cement counter top bowl.
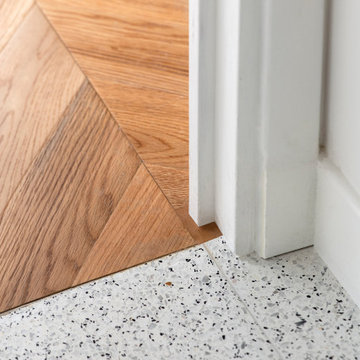
La rénovation de cet appartement familial était pleine de défis à relever ! Nous devions relier 2 appartements et nous retrouvions donc avec 2 cuisines et 2 salles de bain. Nous avons donc pu agrandir une cuisine et transformer l’autre en chambre parentale. L’esprit était de créer du rangement tout en gardant une entrée ouverte sur la grande pièce de vie. Un grand placard sur mesure prend donc place et s’associe avec un claustra en bois ouvrant sur la cuisine. Les tons clairs comme le blanc, le bois et le vert sauge de la cuisine permettent d’apporter de la lumière a cet appartement sur cour. On retrouve également cette palette de couleurs dans la salle de bain et la chambre d’enfant.
Lors de la phase de démolition, nous nous sommes retrouvés avec beaucoup de tuyauterie et vannes apparentes au milieu des pièces. Il a fallu en prendre compte lors de la conception et trouver le moyen de les dissimuler au mieux. Nous avons donc créé un coffrage au-dessus du lit de la chambre parentale, ou encore un faux-plafond dans la cuisine pour tout cacher !
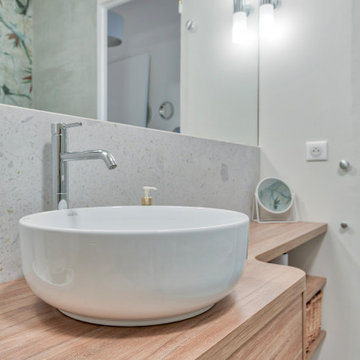
Foto på ett mellanstort funkis brun en-suite badrum, med luckor med profilerade fronter, skåp i ljust trä, ett undermonterat badkar, en dusch/badkar-kombination, en vägghängd toalettstol, grå kakel, grå väggar, terrazzogolv, ett nedsänkt handfat, träbänkskiva och grått golv
206 foton på badrum, med terrazzogolv och träbänkskiva
3
