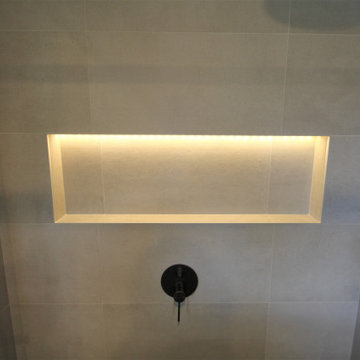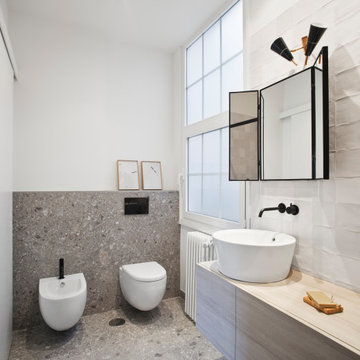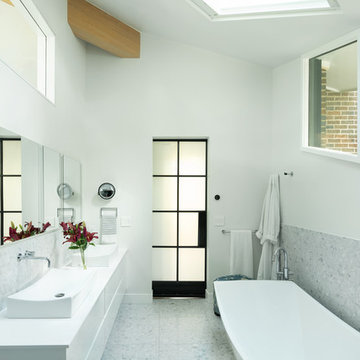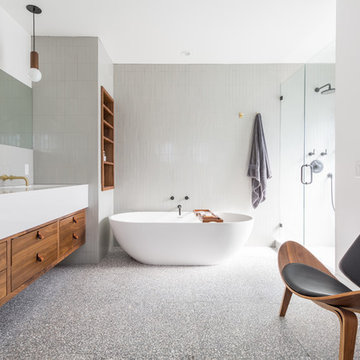1 123 foton på badrum, med terrazzogolv
Sortera efter:
Budget
Sortera efter:Populärt i dag
1 - 20 av 1 123 foton
Artikel 1 av 3

Hip powder room to show off for guests. A striking black accent tile wall highlight the beautiful walnut vanity from Rejuvenation and brushed champagne brass plumbing fixtures. The gray Terrazzo flooring is the perfect nod to the mid century architecture of the home.

This Willow Glen Eichler had undergone an 80s renovation that sadly didn't take the midcentury modern architecture into consideration. We converted both bathrooms back to a midcentury modern style with an infusion of Japandi elements. We borrowed space from the master bedroom to make the master ensuite a luxurious curbless wet room with soaking tub and Japanese tiles.

Idéer för mycket stora 60 tals vitt en-suite badrum, med släta luckor, skåp i mellenmörkt trä, ett fristående badkar, våtrum, en toalettstol med hel cisternkåpa, blå kakel, glaskakel, blå väggar, terrazzogolv, ett undermonterad handfat, bänkskiva i kvarts, beiget golv och dusch med gångjärnsdörr

Powder bath with ceramic tile on wall for texture. Pendant lights replace sconces.
50 tals inredning av ett litet vit vitt badrum med dusch, med släta luckor, en vägghängd toalettstol, beige kakel, keramikplattor, vita väggar, terrazzogolv, ett undermonterad handfat, bänkskiva i kvarts och vitt golv
50 tals inredning av ett litet vit vitt badrum med dusch, med släta luckor, en vägghängd toalettstol, beige kakel, keramikplattor, vita väggar, terrazzogolv, ett undermonterad handfat, bänkskiva i kvarts och vitt golv

Idéer för att renovera ett mellanstort eklektiskt vit vitt badrum, med svarta skåp, en toalettstol med hel cisternkåpa, grå kakel, porslinskakel, terrazzogolv och bänkskiva i akrylsten

Un air de boudoir pour cet espace, entre rangements aux boutons en laiton, et la niche qui accueille son miroir doré sur fond de mosaïque rose ! Beaucoup de détails qui font la différence !

Inredning av ett modernt badrum, med släta luckor, grå skåp, en bidé, vit kakel, vita väggar, terrazzogolv, ett fristående handfat och grått golv

Bild på ett funkis vit vitt en-suite badrum, med släta luckor, vita skåp, ett fristående badkar, en kantlös dusch, en toalettstol med hel cisternkåpa, vit kakel, marmorkakel, vita väggar, terrazzogolv, ett fristående handfat, bänkskiva i kvarts, vitt golv och dusch med skjutdörr

Idéer för att renovera ett litet skandinaviskt grå grått en-suite badrum, med öppna hyllor, grå skåp, ett fristående badkar, en öppen dusch, en vägghängd toalettstol, grå kakel, kakelplattor, blå väggar, terrazzogolv, ett undermonterad handfat, marmorbänkskiva, grått golv och dusch med gångjärnsdörr

The original Art Nouveau stained glass windows were a striking element of the room, and informed the dramatic choice of colour for the vanity and upper walls, in conjunction with the terrazzo flooring.
Photographer: David Russel

Remodeled by Lion Builder construction
Design By Veneer Designs
Exempel på ett stort modernt vit vitt en-suite badrum, med släta luckor, ett fristående badkar, en dusch i en alkov, en toalettstol med hel cisternkåpa, grå kakel, keramikplattor, vita väggar, terrazzogolv, ett undermonterad handfat, bänkskiva i kvarts, grått golv, dusch med gångjärnsdörr och skåp i mellenmörkt trä
Exempel på ett stort modernt vit vitt en-suite badrum, med släta luckor, ett fristående badkar, en dusch i en alkov, en toalettstol med hel cisternkåpa, grå kakel, keramikplattor, vita väggar, terrazzogolv, ett undermonterad handfat, bänkskiva i kvarts, grått golv, dusch med gångjärnsdörr och skåp i mellenmörkt trä

A traditional powder room gets a major face-lift with new plumbing and striking wallpaper.
Idéer för små vintage toaletter, med ett väggmonterat handfat, brun kakel, en toalettstol med separat cisternkåpa, blå väggar och terrazzogolv
Idéer för små vintage toaletter, med ett väggmonterat handfat, brun kakel, en toalettstol med separat cisternkåpa, blå väggar och terrazzogolv

50 tals inredning av ett mellanstort vit vitt badrum med dusch, med ett badkar i en alkov, en dusch i en alkov, en toalettstol med separat cisternkåpa, vit kakel, keramikplattor, vita väggar, terrazzogolv, ett nedsänkt handfat, laminatbänkskiva, vitt golv och dusch med skjutdörr

Idéer för ett litet rustikt grå en-suite badrum, med luckor med infälld panel, en öppen dusch, en vägghängd toalettstol, brun kakel, keramikplattor, blå väggar, terrazzogolv, ett nedsänkt handfat, bänkskiva i terrazo och dusch med gångjärnsdörr

A compact but fun vintage style powder room.
Exempel på ett litet retro toalett, med en toalettstol med separat cisternkåpa, blå kakel, stickkakel, terrazzogolv, ett nedsänkt handfat, bänkskiva i kvarts och grått golv
Exempel på ett litet retro toalett, med en toalettstol med separat cisternkåpa, blå kakel, stickkakel, terrazzogolv, ett nedsänkt handfat, bänkskiva i kvarts och grått golv

Brunswick Parlour transforms a Victorian cottage into a hard-working, personalised home for a family of four.
Our clients loved the character of their Brunswick terrace home, but not its inefficient floor plan and poor year-round thermal control. They didn't need more space, they just needed their space to work harder.
The front bedrooms remain largely untouched, retaining their Victorian features and only introducing new cabinetry. Meanwhile, the main bedroom’s previously pokey en suite and wardrobe have been expanded, adorned with custom cabinetry and illuminated via a generous skylight.
At the rear of the house, we reimagined the floor plan to establish shared spaces suited to the family’s lifestyle. Flanked by the dining and living rooms, the kitchen has been reoriented into a more efficient layout and features custom cabinetry that uses every available inch. In the dining room, the Swiss Army Knife of utility cabinets unfolds to reveal a laundry, more custom cabinetry, and a craft station with a retractable desk. Beautiful materiality throughout infuses the home with warmth and personality, featuring Blackbutt timber flooring and cabinetry, and selective pops of green and pink tones.
The house now works hard in a thermal sense too. Insulation and glazing were updated to best practice standard, and we’ve introduced several temperature control tools. Hydronic heating installed throughout the house is complemented by an evaporative cooling system and operable skylight.
The result is a lush, tactile home that increases the effectiveness of every existing inch to enhance daily life for our clients, proving that good design doesn’t need to add space to add value.

Spacious powder room given a full reno to include automatic toiled.
Inspiration för mellanstora moderna toaletter, med porslinskakel, terrazzogolv, grått golv, en toalettstol med hel cisternkåpa och blå väggar
Inspiration för mellanstora moderna toaletter, med porslinskakel, terrazzogolv, grått golv, en toalettstol med hel cisternkåpa och blå väggar

Hood House is a playful protector that respects the heritage character of Carlton North whilst celebrating purposeful change. It is a luxurious yet compact and hyper-functional home defined by an exploration of contrast: it is ornamental and restrained, subdued and lively, stately and casual, compartmental and open.
For us, it is also a project with an unusual history. This dual-natured renovation evolved through the ownership of two separate clients. Originally intended to accommodate the needs of a young family of four, we shifted gears at the eleventh hour and adapted a thoroughly resolved design solution to the needs of only two. From a young, nuclear family to a blended adult one, our design solution was put to a test of flexibility.
The result is a subtle renovation almost invisible from the street yet dramatic in its expressive qualities. An oblique view from the northwest reveals the playful zigzag of the new roof, the rippling metal hood. This is a form-making exercise that connects old to new as well as establishing spatial drama in what might otherwise have been utilitarian rooms upstairs. A simple palette of Australian hardwood timbers and white surfaces are complimented by tactile splashes of brass and rich moments of colour that reveal themselves from behind closed doors.
Our internal joke is that Hood House is like Lazarus, risen from the ashes. We’re grateful that almost six years of hard work have culminated in this beautiful, protective and playful house, and so pleased that Glenda and Alistair get to call it home.

Minimalistisk inredning av ett stort vit vitt en-suite badrum, med skåp i shakerstil, skåp i ljust trä, ett fristående badkar, en kantlös dusch, en bidé, vit kakel, glaskakel, vita väggar, terrazzogolv, ett undermonterad handfat, bänkskiva i kvarts, grått golv och med dusch som är öppen

Inspiration för 60 tals vitt badrum för barn, med släta luckor, bruna skåp, en kantlös dusch, en toalettstol med separat cisternkåpa, blå kakel, keramikplattor, vita väggar, terrazzogolv, ett undermonterad handfat, bänkskiva i kvarts, grått golv och dusch med gångjärnsdörr
1 123 foton på badrum, med terrazzogolv
1
