1 123 foton på badrum, med terrazzogolv
Sortera efter:
Budget
Sortera efter:Populärt i dag
121 - 140 av 1 123 foton
Artikel 1 av 3

The colour palette of pastel pistachio has the ability to create a sense of cleanliness without been clinical, creating a relaxing feel. Adding a stunning shade of sage green to this vanity helps create a clean and refreshing space before a busy start to the day. The gorgeous white Kit Kat tiles add versatility of pattern and texture, making a stalemate in this beautiful renovation.
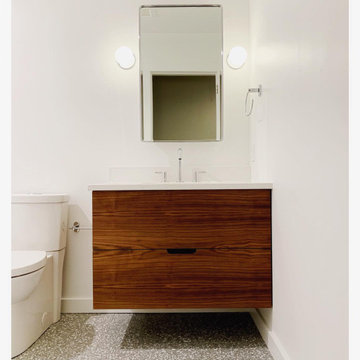
The Philadelphia region is one filled with gorgeous stone colonial architecture but a family with a more modern aesthetic and a contemporary home was having trouble finding a design and build firm who could bring their desired Scandinavian bathroom renovation to life.
Fritz Carpentry and Contracting worked with the client to select contemporary finishes including vertically stacked white subway tile, mid-century era lighting, terrazzo tile floors and modern fixtures. The bathroom was warmed and completed by a custom designed and handcrafted walnut floating vanity with white quartz countertop from Fritz Studios.
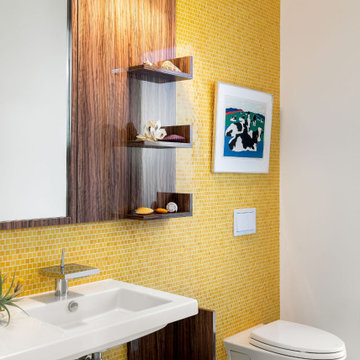
Inspiration för ett litet funkis badrum med dusch, med en vägghängd toalettstol, gul kakel, terrazzogolv, ett väggmonterat handfat, flerfärgat golv och vita väggar

Mini salle d'eau dans une boîte terracota.
Inspiration för små moderna vitt badrum, med öppna hyllor, blå skåp, en dusch i en alkov, en vägghängd toalettstol, flerfärgad kakel, keramikplattor, blå väggar, terrazzogolv, ett väggmonterat handfat, laminatbänkskiva, flerfärgat golv och med dusch som är öppen
Inspiration för små moderna vitt badrum, med öppna hyllor, blå skåp, en dusch i en alkov, en vägghängd toalettstol, flerfärgad kakel, keramikplattor, blå väggar, terrazzogolv, ett väggmonterat handfat, laminatbänkskiva, flerfärgat golv och med dusch som är öppen
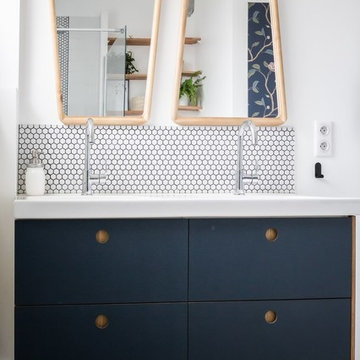
Rénovation complète d'une salle d'eau avec douche à l'italienne, WC, double vasque et placard intégré
Réalisation Atelier Devergne
Photo Maryline Krynicki
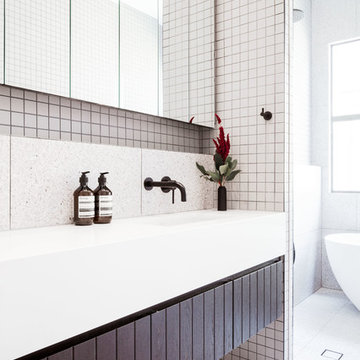
Julian Gries
Bild på ett mellanstort funkis vit vitt en-suite badrum, med svarta skåp, ett fristående badkar, en öppen dusch, en vägghängd toalettstol, grå kakel, mosaik, grå väggar, terrazzogolv, ett undermonterad handfat, bänkskiva i kvarts, grått golv och med dusch som är öppen
Bild på ett mellanstort funkis vit vitt en-suite badrum, med svarta skåp, ett fristående badkar, en öppen dusch, en vägghängd toalettstol, grå kakel, mosaik, grå väggar, terrazzogolv, ett undermonterad handfat, bänkskiva i kvarts, grått golv och med dusch som är öppen
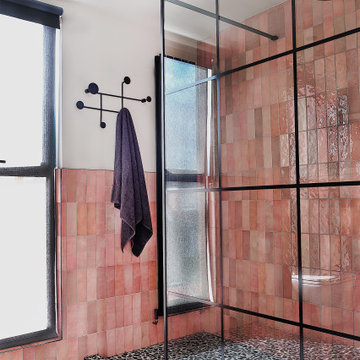
A fun and colourful kids bathroom in a newly built loft extension. A black and white terrazzo floor contrast with vertical pink metro tiles. Black taps and crittall shower screen for the walk in shower. An old reclaimed school trough sink adds character together with a big storage cupboard with Georgian wire glass with fresh display of plants.
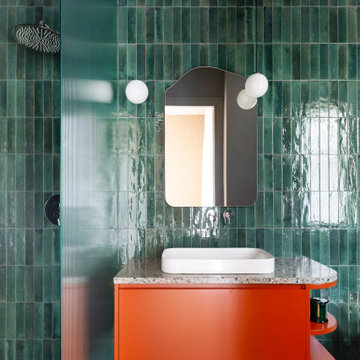
Idéer för funkis badrum, med en öppen dusch, en toalettstol med separat cisternkåpa, grön kakel, terrazzogolv, ett fristående handfat och bänkskiva i terrazo
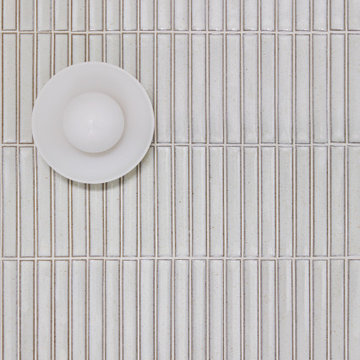
This Willow Glen Eichler had undergone an 80s renovation that sadly didn't take the midcentury modern architecture into consideration. We converted both bathrooms back to a midcentury modern style with an infusion of Japandi elements. We borrowed space from the master bedroom to make the master ensuite a luxurious curbless wet room with soaking tub and Japanese tiles.
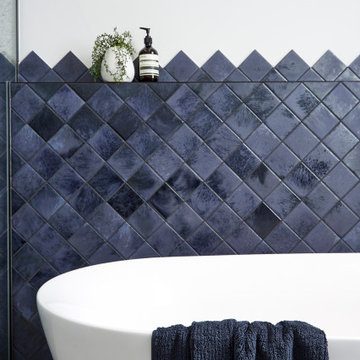
The clients wants a tile that looked like ink, which resulted in them choosing stunning navy blue tiles which had a very long lead time so the project was scheduled around the arrival of the tiles. Our designer also designed the tiles to be laid in a diamond pattern and to run seamlessly into the 6×6 tiles above which is an amazing feature to the space. The other main feature of the design was the arch mirrors which extended above the picture rail, accentuate the high of the ceiling and reflecting the pendant in the centre of the room. The bathroom also features a beautiful custom-made navy blue vanity to match the tiles with an abundance of storage for the client’s children, a curvaceous freestanding bath, which the navy tiles are the perfect backdrop to as well as a luxurious open shower.
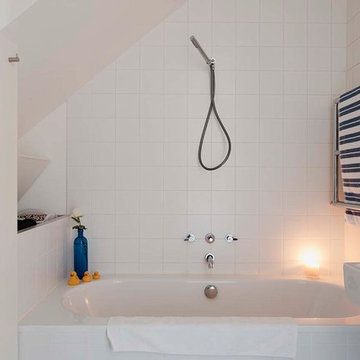
Re-configured bathroom with double ended bath. The raised space to the left of the bath houses concealed laundry baskets...
Exempel på ett litet modernt badrum för barn, med ett platsbyggt badkar, en kantlös dusch, en vägghängd toalettstol, vit kakel, vita väggar, terrazzogolv, ett väggmonterat handfat, vitt golv och dusch med gångjärnsdörr
Exempel på ett litet modernt badrum för barn, med ett platsbyggt badkar, en kantlös dusch, en vägghängd toalettstol, vit kakel, vita väggar, terrazzogolv, ett väggmonterat handfat, vitt golv och dusch med gångjärnsdörr
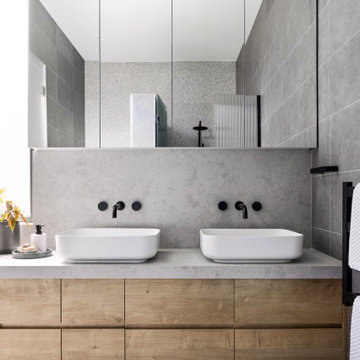
Idéer för mellanstora funkis grått en-suite badrum, med skåp i ljust trä, en dusch i en alkov, en toalettstol med hel cisternkåpa, grå kakel, porslinskakel, vita väggar, terrazzogolv, ett nedsänkt handfat, bänkskiva i kvarts, grått golv och dusch med gångjärnsdörr

Bathrooms by Oldham were engaged by Judith & Frank to redesign their main bathroom and their downstairs powder room.
We provided the upstairs bathroom with a new layout creating flow and functionality with a walk in shower. Custom joinery added the much needed storage and an in-wall cistern created more space.
In the powder room downstairs we offset a wall hung basin and in-wall cistern to create space in the compact room along with a custom cupboard above to create additional storage. Strip lighting on a sensor brings a soft ambience whilst being practical.
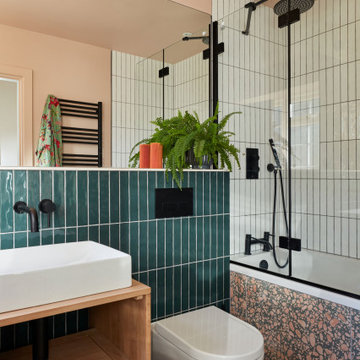
Idéer för ett modernt badrum, med skåp i ljust trä, ett platsbyggt badkar, en dusch/badkar-kombination, en vägghängd toalettstol, grön kakel, rosa väggar och terrazzogolv
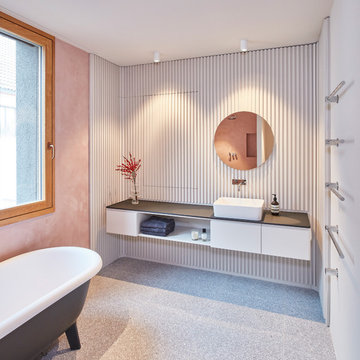
Masterbad mit freistehender Badewanne und offener Dusche. Maßangefertigter Einbauschrank aus matt lackierten Massivholzlatten und wandhängendem Waschtisch.
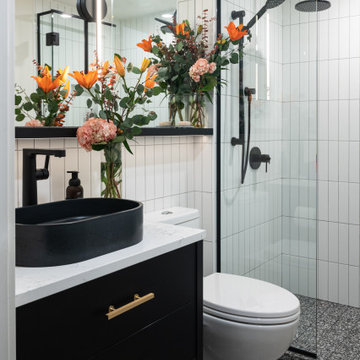
This small bathroom was completely transformed into a show stopper! Black and white colours. Terrazzo floor tile with a tileable drain. White subway installed vertically gives a more contemporary look and young look to the room. Black fixtures, vanity and framed shower door completes this bold but yet timeless renovation project.

Renovated bathroom featuring a floating vanity with custom infinity sink. The 1920s curved ceiling was preserved and finished in Carrerra plaster, adding a bit of sparkle that reflects the natural light.
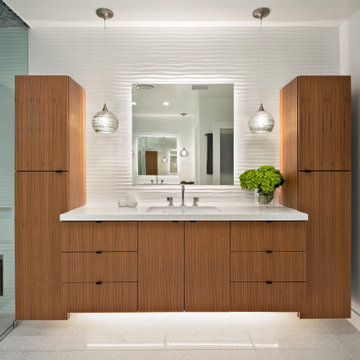
Bild på ett mycket stort 60 tals vit vitt en-suite badrum, med släta luckor, skåp i mellenmörkt trä, ett fristående badkar, våtrum, en toalettstol med hel cisternkåpa, vit kakel, keramikplattor, vita väggar, terrazzogolv, ett undermonterad handfat, bänkskiva i kvarts, beiget golv och dusch med gångjärnsdörr

The upstairs guest bathroom has a contrasting white Terrazzo flooring, with wooden strips front and a clean aligned dark green subway tile with an exposed shower system by Hansgrohe.

Brunswick Parlour transforms a Victorian cottage into a hard-working, personalised home for a family of four.
Our clients loved the character of their Brunswick terrace home, but not its inefficient floor plan and poor year-round thermal control. They didn't need more space, they just needed their space to work harder.
The front bedrooms remain largely untouched, retaining their Victorian features and only introducing new cabinetry. Meanwhile, the main bedroom’s previously pokey en suite and wardrobe have been expanded, adorned with custom cabinetry and illuminated via a generous skylight.
At the rear of the house, we reimagined the floor plan to establish shared spaces suited to the family’s lifestyle. Flanked by the dining and living rooms, the kitchen has been reoriented into a more efficient layout and features custom cabinetry that uses every available inch. In the dining room, the Swiss Army Knife of utility cabinets unfolds to reveal a laundry, more custom cabinetry, and a craft station with a retractable desk. Beautiful materiality throughout infuses the home with warmth and personality, featuring Blackbutt timber flooring and cabinetry, and selective pops of green and pink tones.
The house now works hard in a thermal sense too. Insulation and glazing were updated to best practice standard, and we’ve introduced several temperature control tools. Hydronic heating installed throughout the house is complemented by an evaporative cooling system and operable skylight.
The result is a lush, tactile home that increases the effectiveness of every existing inch to enhance daily life for our clients, proving that good design doesn’t need to add space to add value.
1 123 foton på badrum, med terrazzogolv
7
