208 foton på badrum, med travertin golv
Sortera efter:Populärt i dag
121 - 140 av 208 foton
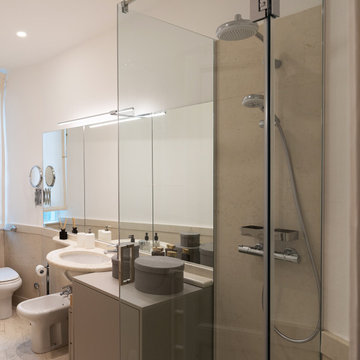
Idéer för ett modernt beige badrum, med släta luckor, beige skåp, en toalettstol med separat cisternkåpa, beige kakel, travertinkakel, vita väggar, travertin golv, ett väggmonterat handfat, bänkskiva i travertin och beiget golv
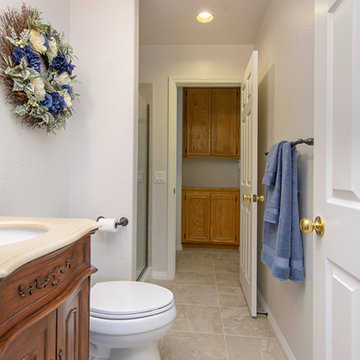
This small bathroom remodel looks stunning with this vintage looking vanity. The vanity has very beautiful carvings creating a unique look. Step into the walk in shower and you can see the similar carvings on the vanity and mirror in the decorative tile. A perfect match for a perfect bathroom. Photos by Preview First.
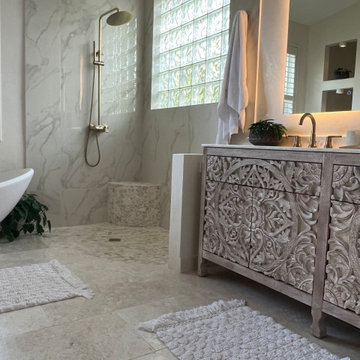
"AFTER" Master bathroom renovation. This bathroom was a major undertaking. Where you see the mirrored doors, it was a single vanity with a sink. It made more sense to have a double vanity on the other side next to the shower but I was missing a medicine cabinet so we decided to add a ROBERN 72" long medicine cabinet in the wall that used to be a small towel closet. The arched entry way was created after moving the wall and removing the door into a dark space where you see the toilet & bidet. The travertine floors are heated (a nice addition at is not expensive to do). Added a 70" free-standing stone tub by Clarke tubs (amazing tub), I love venetian plaster because it's so timeless and very durable. It's not used much these days probably because it's so labor intensive and expensive so I did the plastering myself. We raised up the floor and opted for no shower doors that I've wanted for many, many years after seeing this idea in France. We added the carved free-standing vanity and used 48" tall lighted mirrors. See more pictures on INSTAGRAM: pisces2_21
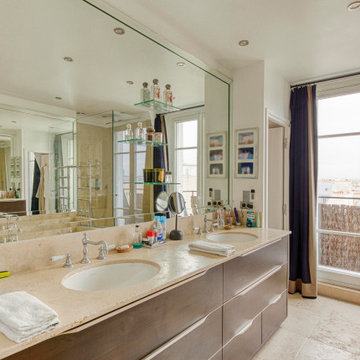
Salle de bain master:
- Création de point d'eau (marche technique) pour approvisionnement double vasque, douche, baignoire spa, cuvette de toilette TOTO (avec jet)
- Matériaux préconisé: travertin. le travertin est une incroyable option esthétique, bien durable et donc rentable.
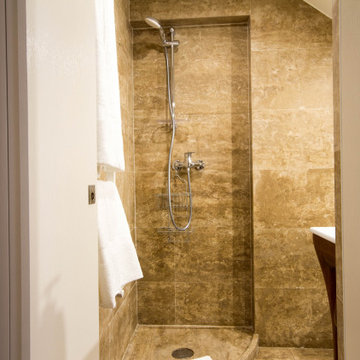
Exempel på ett litet modernt badrum med dusch, med skåp i mörkt trä, en hörndusch, travertinkakel, bruna väggar, travertin golv, ett integrerad handfat och brunt golv
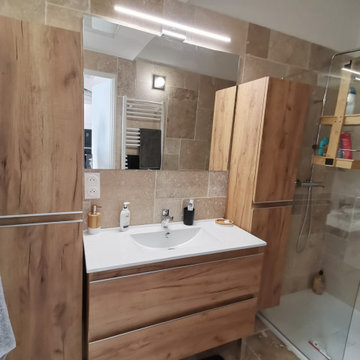
PETITE SALLE DE BAIN EN TRAVERTIN
Bild på ett litet vintage beige beige badrum, med beige skåp, en vägghängd toalettstol, beige kakel, travertinkakel, beige väggar, travertin golv, kaklad bänkskiva och beiget golv
Bild på ett litet vintage beige beige badrum, med beige skåp, en vägghängd toalettstol, beige kakel, travertinkakel, beige väggar, travertin golv, kaklad bänkskiva och beiget golv
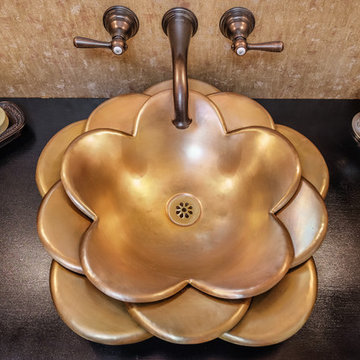
Photos by: Shutter Avenue Photography
Idéer för att renovera ett litet svart svart badrum med dusch, med möbel-liknande, svarta skåp, en toalettstol med hel cisternkåpa, beige kakel, keramikplattor, beige väggar, travertin golv, ett fristående handfat, träbänkskiva och beiget golv
Idéer för att renovera ett litet svart svart badrum med dusch, med möbel-liknande, svarta skåp, en toalettstol med hel cisternkåpa, beige kakel, keramikplattor, beige väggar, travertin golv, ett fristående handfat, träbänkskiva och beiget golv
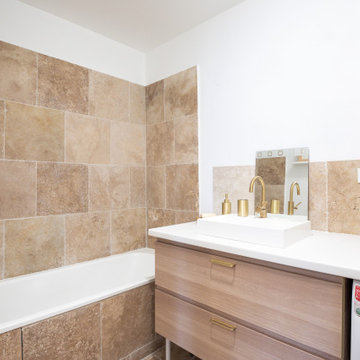
Idéer för mellanstora medelhavsstil vitt en-suite badrum, med luckor med profilerade fronter, skåp i ljust trä, en toalettstol med separat cisternkåpa, beige kakel, travertinkakel, vita väggar, travertin golv, ett nedsänkt handfat, beiget golv, med dusch som är öppen, ett undermonterat badkar, en dusch/badkar-kombination och bänkskiva i kvartsit
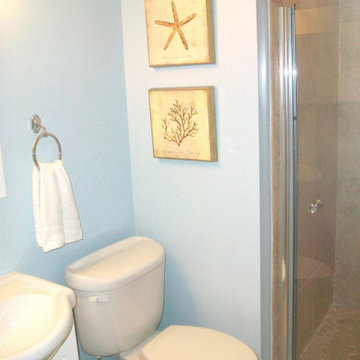
Idéer för ett mellanstort maritimt vit badrum för barn, med luckor med upphöjd panel, vita skåp, en dusch i en alkov, en toalettstol med separat cisternkåpa, beige kakel, travertinkakel, blå väggar, travertin golv, ett integrerad handfat, bänkskiva i akrylsten, beiget golv och dusch med gångjärnsdörr
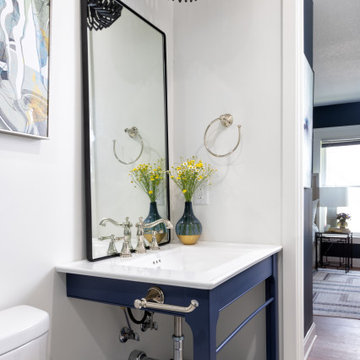
Idéer för vitt en-suite badrum, med öppna hyllor, blå skåp, en öppen dusch, en toalettstol med hel cisternkåpa, vit kakel, keramikplattor, vita väggar, travertin golv, ett integrerad handfat, bänkskiva i kvarts, vitt golv och dusch med gångjärnsdörr

This powder bathroom design was for Vicki Gunvalson of the Real Housewives of Orange County. The vanity came from Home Goods a few years ago and VG did not want to replace it, so I had Peter Bolton refinish it and give it new life through paint and a little added burlap to hide the interior of the open doors. The wall sconce light fixtures and Spanish hand painted mirror were another great antique store find here in San Diego.
Interior Design by Leanne Michael
Custom Wall & Vanity Finish by Peter Bolton
Photography by Gail Owens
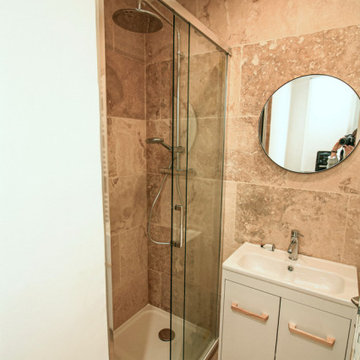
Exempel på ett mellanstort modernt vit vitt en-suite badrum, med luckor med profilerade fronter, vita skåp, en toalettstol med hel cisternkåpa, beige kakel, travertinkakel, beige väggar, travertin golv, ett undermonterad handfat, beiget golv och dusch med skjutdörr
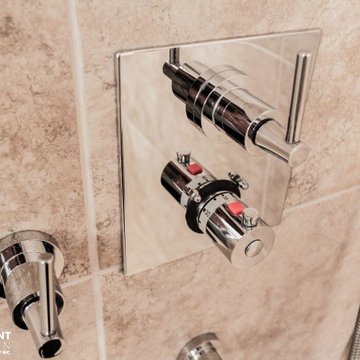
Klassisk inredning av ett mellanstort flerfärgad flerfärgat badrum med dusch, med luckor med profilerade fronter, skåp i mörkt trä, en dusch i en alkov, en toalettstol med hel cisternkåpa, beige kakel, keramikplattor, blå väggar, travertin golv, ett undermonterad handfat, marmorbänkskiva, beiget golv och dusch med gångjärnsdörr
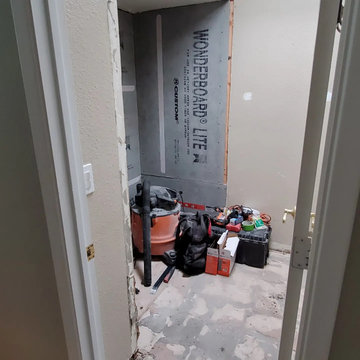
shower area during remodel
Inredning av ett modernt litet beige beige en-suite badrum, med möbel-liknande, skåp i mörkt trä, ett badkar i en alkov, en dusch/badkar-kombination, en toalettstol med separat cisternkåpa, beige väggar, travertin golv, ett undermonterad handfat, granitbänkskiva, orange golv och dusch med duschdraperi
Inredning av ett modernt litet beige beige en-suite badrum, med möbel-liknande, skåp i mörkt trä, ett badkar i en alkov, en dusch/badkar-kombination, en toalettstol med separat cisternkåpa, beige väggar, travertin golv, ett undermonterad handfat, granitbänkskiva, orange golv och dusch med duschdraperi
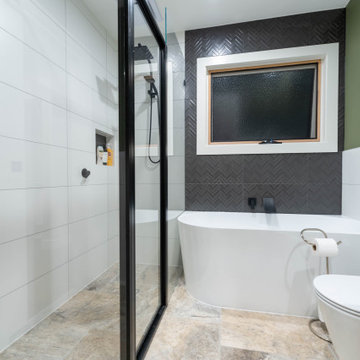
Main bathroom
Inredning av ett klassiskt mellanstort grå grått badrum för barn, med möbel-liknande, skåp i mellenmörkt trä, ett fristående badkar, en öppen dusch, en toalettstol med hel cisternkåpa, svart och vit kakel, porslinskakel, gröna väggar, travertin golv, ett integrerad handfat, bänkskiva i betong, brunt golv och dusch med gångjärnsdörr
Inredning av ett klassiskt mellanstort grå grått badrum för barn, med möbel-liknande, skåp i mellenmörkt trä, ett fristående badkar, en öppen dusch, en toalettstol med hel cisternkåpa, svart och vit kakel, porslinskakel, gröna väggar, travertin golv, ett integrerad handfat, bänkskiva i betong, brunt golv och dusch med gångjärnsdörr
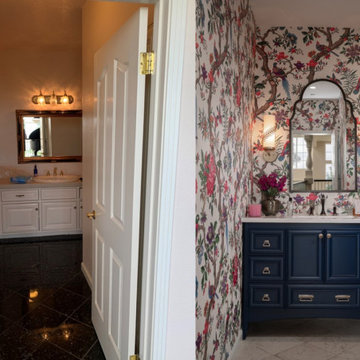
My clients were excited about their newly purchased home perched high in the hills over the south Bay Area, but since the house was built in the early 90s, the were desperate to update some of the spaces. Their main powder room at the entrance to this grand home was a letdown: bland, featureless, dark, and it left anyone using it with the feeling they had just spent some time in a prison cell.
These clients spent many years living on the east coast and brought with them a wonderful classical sense for their interiors—so I created a space that would give them that feeling of Old World tradition.
My idea was to transform the powder room into a destination by creating a garden room feeling. To disguise the size and shape of the room, I used a gloriously colorful wallcovering from Cole & Son featuring a pattern of trees and birds based on Chinoiserie wallcoverings from the nineteenth century. Sconces feature gold palm leaves curling around milk glass diffusers. The vanity mirror has the shape of an Edwardian greenhouse window, and the new travertine floors evoke a sense of pavers meandering through an arboreal path. With a vanity of midnight blue, and custom faucetry in chocolate bronze and polished nickel, this powder room is now a delightful garden in the shade.
After Photo: Bernardo Grijalva
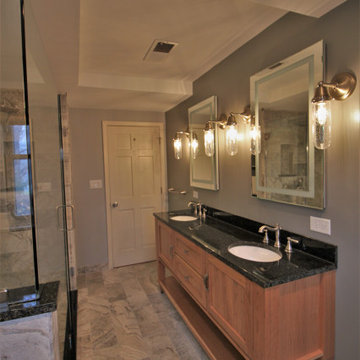
This master bathroom transformed from a small, dated space that lacked function and style to an organic, quaint space that features a custom tile shower using natural stone, furniture style cabinetry, and fixtures that WOW! The shower size more than doubled, and this happy client is now moving into this space that went from dream to reality in only a few short weeks!
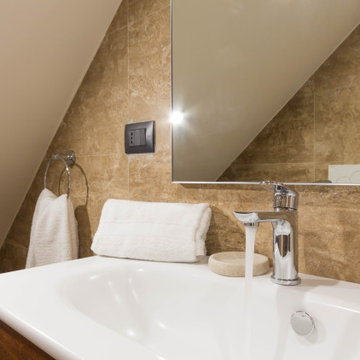
Modern inredning av ett litet badrum med dusch, med skåp i mörkt trä, en hörndusch, travertinkakel, bruna väggar, travertin golv, ett integrerad handfat och brunt golv
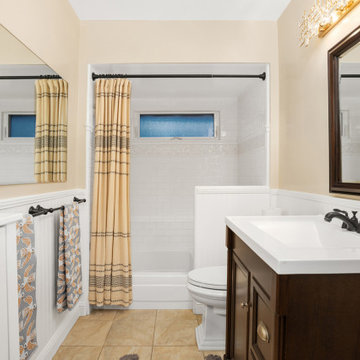
The transformation of this ranch-style home in Carlsbad, CA, exemplifies a perfect blend of preserving the charm of its 1940s origins while infusing modern elements to create a unique and inviting space. By incorporating the clients' love for pottery and natural woods, the redesign pays homage to these preferences while enhancing the overall aesthetic appeal and functionality of the home. From building new decks and railings, surf showers, a reface of the home, custom light up address signs from GR Designs Line, and more custom elements to make this charming home pop.
The redesign carefully retains the distinctive characteristics of the 1940s style, such as architectural elements, layout, and overall ambiance. This preservation ensures that the home maintains its historical charm and authenticity while undergoing a modern transformation. To infuse a contemporary flair into the design, modern elements are strategically introduced. These modern twists add freshness and relevance to the space while complementing the existing architectural features. This balanced approach creates a harmonious blend of old and new, offering a timeless appeal.
The design concept revolves around the clients' passion for pottery and natural woods. These elements serve as focal points throughout the home, lending a sense of warmth, texture, and earthiness to the interior spaces. By integrating pottery-inspired accents and showcasing the beauty of natural wood grains, the design celebrates the clients' interests and preferences. A key highlight of the redesign is the use of custom-made tile from Japan, reminiscent of beautifully glazed pottery. This bespoke tile adds a touch of artistry and craftsmanship to the home, elevating its visual appeal and creating a unique focal point. Additionally, fabrics that evoke the elements of the ocean further enhance the connection with the surrounding natural environment, fostering a serene and tranquil atmosphere indoors.
The overall design concept aims to evoke a warm, lived-in feeling, inviting occupants and guests to relax and unwind. By incorporating elements that resonate with the clients' personal tastes and preferences, the home becomes more than just a living space—it becomes a reflection of their lifestyle, interests, and identity.
In summary, the redesign of this ranch-style home in Carlsbad, CA, successfully merges the charm of its 1940s origins with modern elements, creating a space that is both timeless and distinctive. Through careful attention to detail, thoughtful selection of materials, rebuilding of elements outside to add character, and a focus on personalization, the home embodies a warm, inviting atmosphere that celebrates the clients' passions and enhances their everyday living experience.
This project is on the same property as the Carlsbad Cottage and is a great journey of new and old.
Redesign of the kitchen, bedrooms, and common spaces, custom made tile, appliances from GE Monogram Cafe, bedroom window treatments custom from GR Designs Line, Lighting and Custom Address Signs from GR Designs Line, Custom Surf Shower, and more.
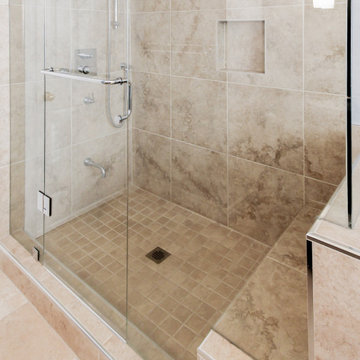
Idéer för mellanstora vintage flerfärgat badrum med dusch, med luckor med profilerade fronter, skåp i mörkt trä, en dusch i en alkov, en toalettstol med hel cisternkåpa, beige kakel, keramikplattor, blå väggar, travertin golv, ett undermonterad handfat, marmorbänkskiva, beiget golv och dusch med gångjärnsdörr
208 foton på badrum, med travertin golv
7